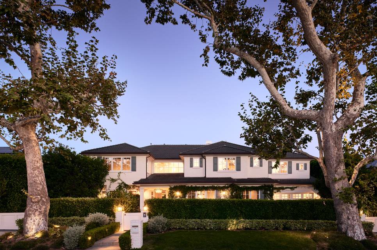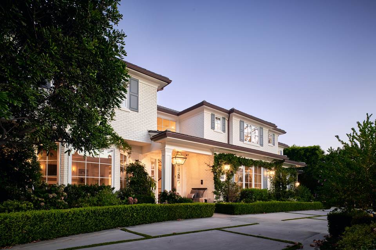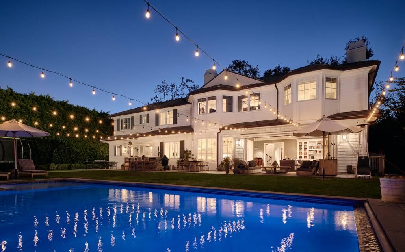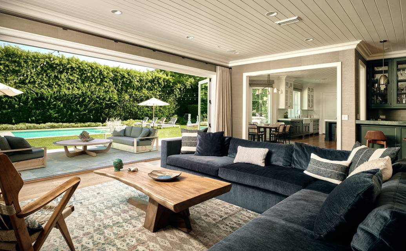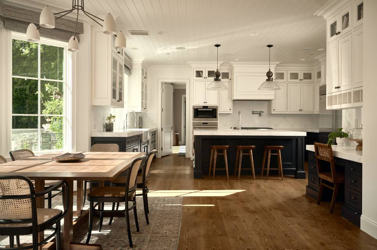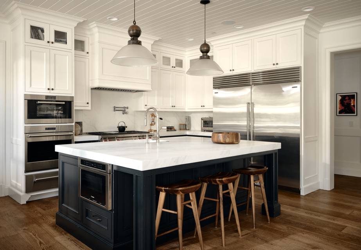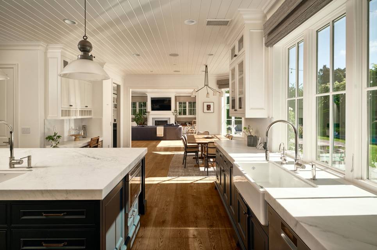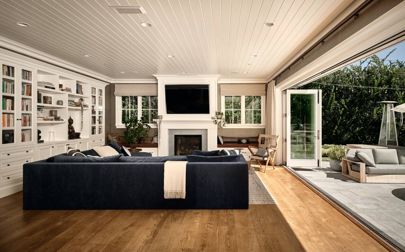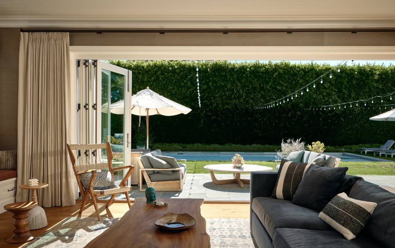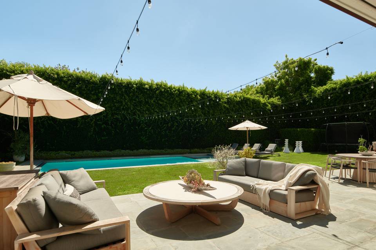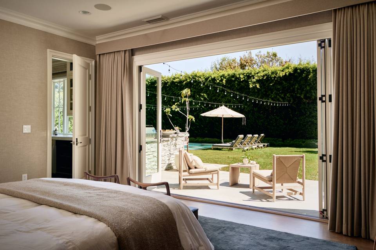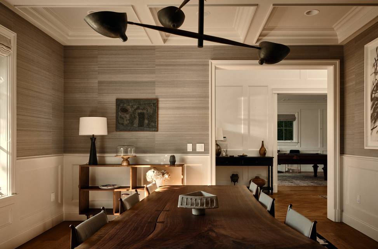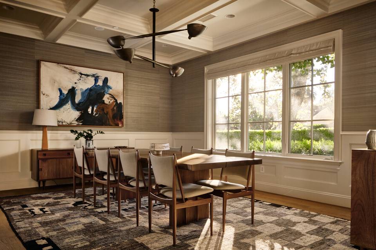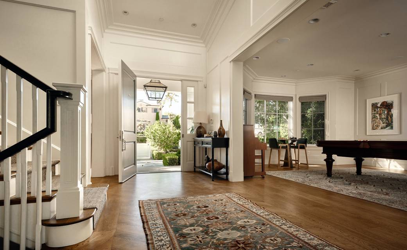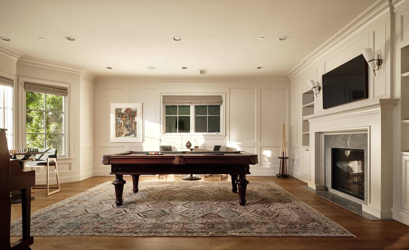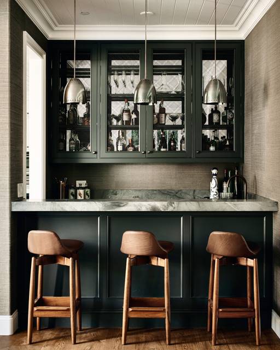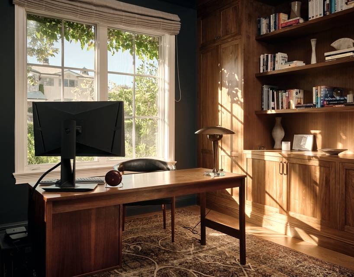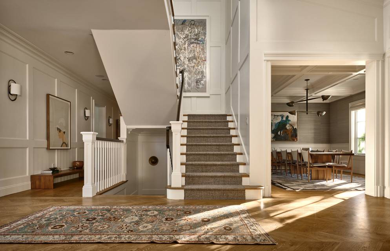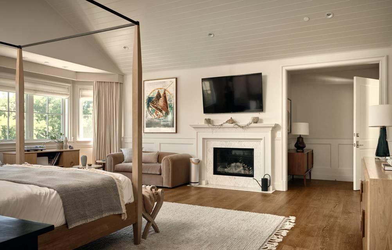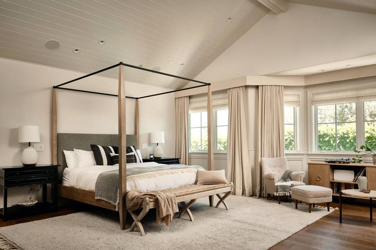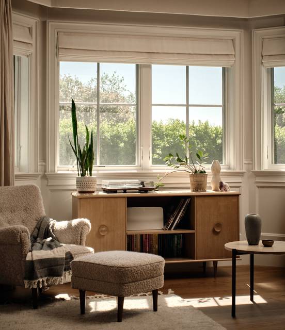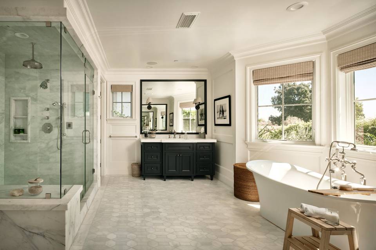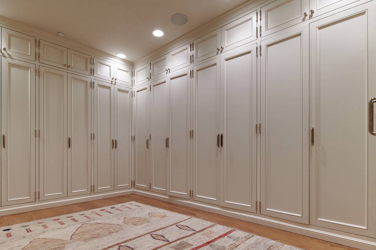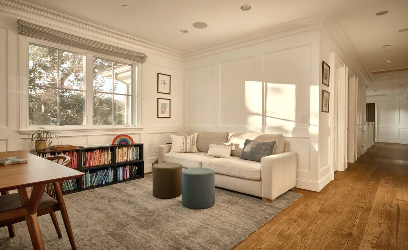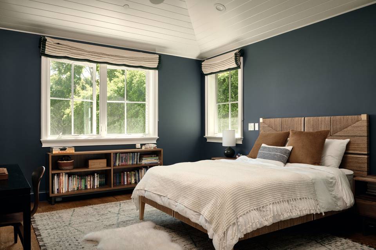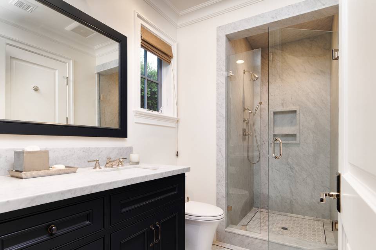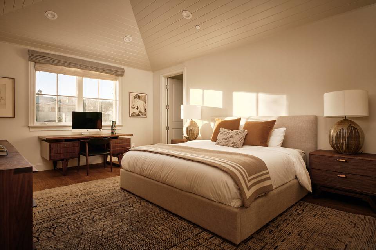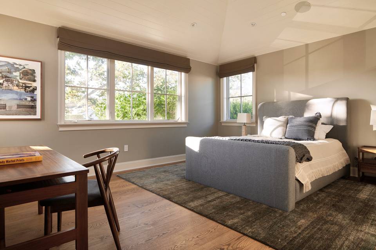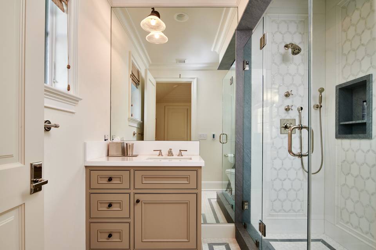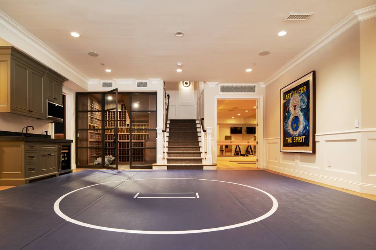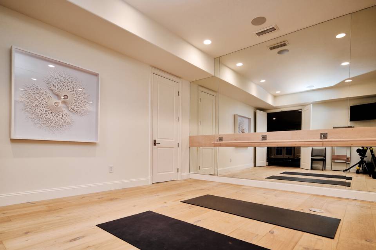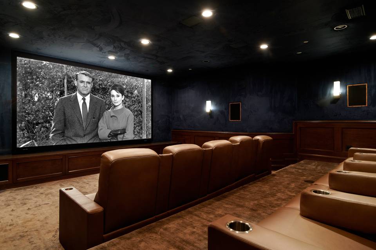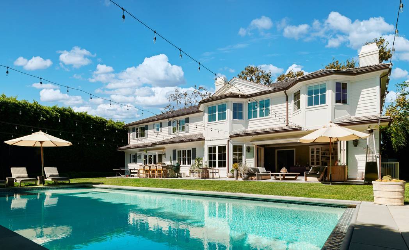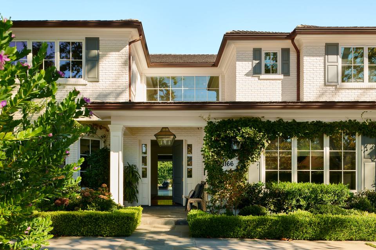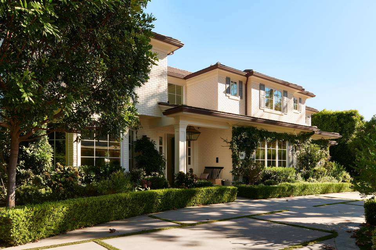

1166 Corsica Drive
The Riviera, Pacific Palisades, Pacific Palisades, CA 90272
sold
Last Listed Price
$17,250,000
Property Type
Single-Family
Beds
6
Baths
8
Property Description
Sitting on completely hedged grounds in the Lower Riviera, this Traditional Cape Cod Estate combines quality craftsmanship with inviting warmth. Since completion, the property has been re-envisioned to incorporate new design elements, upgrades and finishes. Upon entering chevron floors define the foyer, which is flanked by the formal dining and living room. Enjoy indoor/outdoor California living at its finest with accordion-style doors that open to multiple private patios, an outdoor kitchen, pool, spa, and a large grassy area. The open chef’s kitchen is flooded with natural light and boasts dual sinks and dishwashers, honed single-slab marble countertops and backsplash, Wolf and Sub-Zero appliances, plus a massive walk-in pantry. A designer-appointed wet bar is conveniently set between the kitchen and family room, perfect for entertaining. The main floor is complete with a large office, guest bedroom and en-suite bathroom, powder room, butler’s pantry, and direct garage access. All four bedrooms upstairs are fit with vaulted ceilings and en-suite bathrooms. Within the primary suite, enjoy custom blackout shades, a seating area, an oversized walk-in closet, and direct access to an additional flex room that could be a perfect second closet. The primary bathroom is equipped with a steam shower, soaking tub, heated floors, and dual vanities and water closets. The basement features an oversized movie theatre, gym with Barre and heated floors, temperature-regulated wine room, guest bedroom with en-suite bathroom, and an additional powder room. Each bathroom is appointed with heated floors and custom marble finishes. This home runs on a Savant system with Lutron lighting and blinds, an electric pool cover, and retractable awnings.
Agent Information

Managing Partner, Sherman Oaks, Studio City & Calabasas
(424) 230-3716
mschwartz@theagencyre.com
The Agency

Estates Agent | Office of Michelle Schwartz
(206) 718-3395
adrienne.herkes@theagencyre.com
The Agency
Property Specifics
Property Type:
Single-Family
Estimated Sq. Foot:
9,000
Lot Size:
0.32 ac.
Price per Sq. Foot:
$1,917
Building Stories:
3
MLS ID:
a0U4U00000Dk87yUAB
Amenities
Central
Pool Heated
Pool In Ground
Zoned
Multi/Zone
Views & Exposures
Peek-a-boo
Location & Transportation
Other Property Information
Summary
General Information
- Year Built: 2015
- Architectural Style: Cape Cod
Interior and Exterior Features
Interior Features
- Living Area: 9,000 sq. ft.
- Total Bedrooms: 6
- Full Bathrooms: 8
- Total Fireplaces: 3
Exterior Features
- View: Peek-A-Boo
Pool/Spa
- Pool Features: Pool Heated, Pool In Ground
- Spa: Heated, In Ground
Structure
- Building Features: Exclusive Neighborhood, Newer Build, Massive Primary Retreat, Private Hedged Backyard, Designer Finishes
- Stories: 3
Property Information
Lot Information
- Lot Size: 0.32 ac.
Utilities
- Cooling: Central, Multi/Zone
- Heating: Central, Zoned
Estimated Monthly Payments
Monthly Total
$82,738
Monthly Taxes
N/A
Interest
6.00%
Down Payment
20.00%
Mortgage Calculator
Monthly Mortgage Cost
$82,738
Monthly Charges
$0
Total Monthly Payment
$82,738
Calculation based on:
Price:
$17,250,000
Charges:
$0
* Additional charges may apply
Similar Listings
All information is deemed reliable but not guaranteed. Copyright 2024 The Agency. All rights reserved.
Last checked: Apr 28, 2024, 3:17 PM UTC
