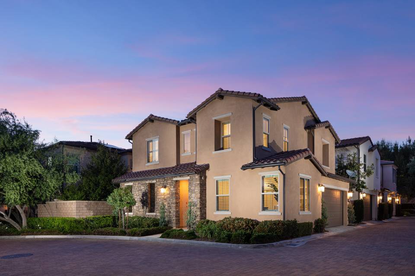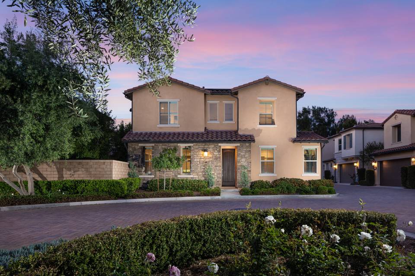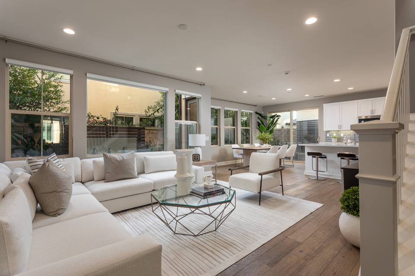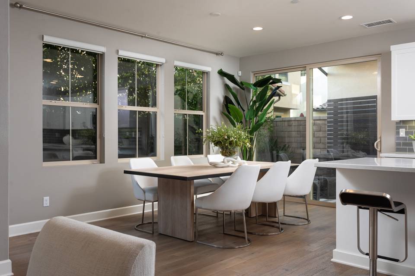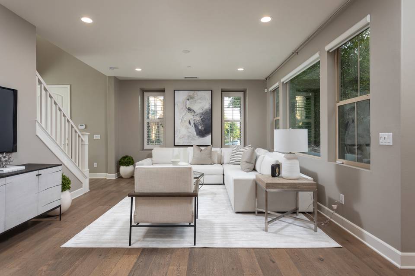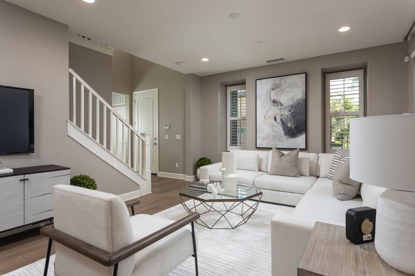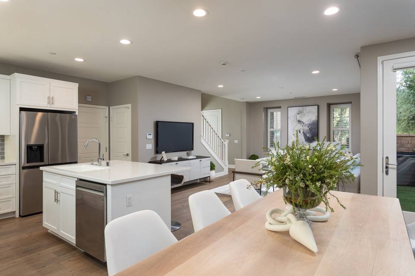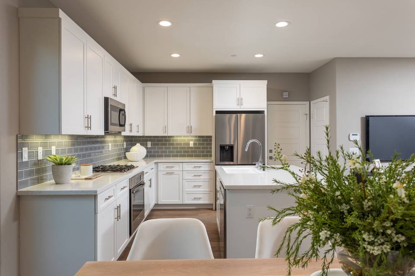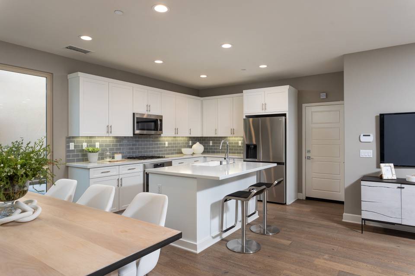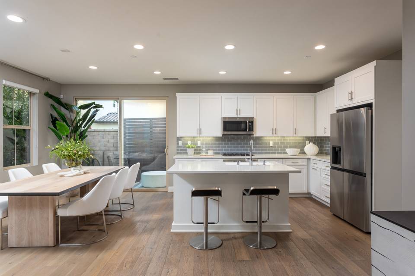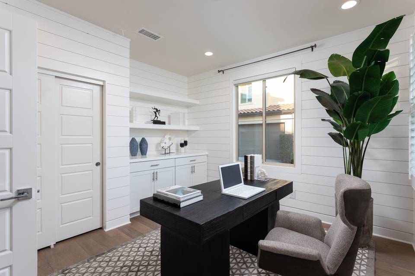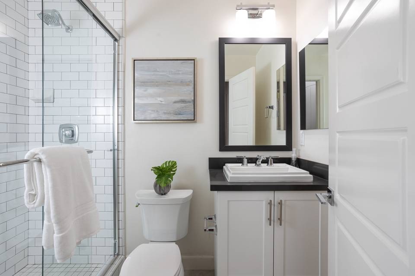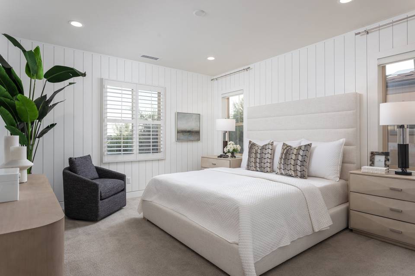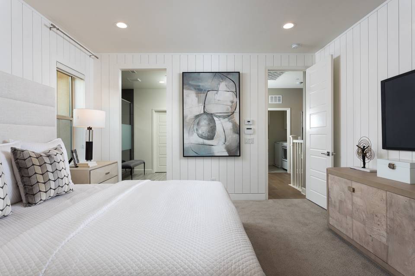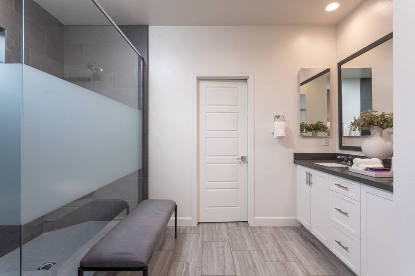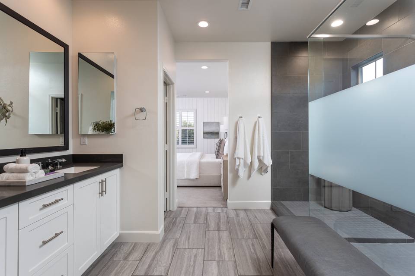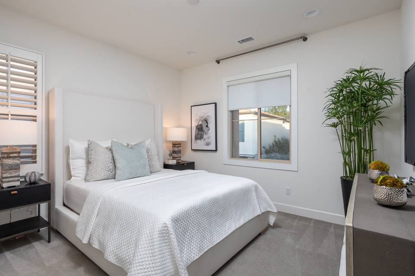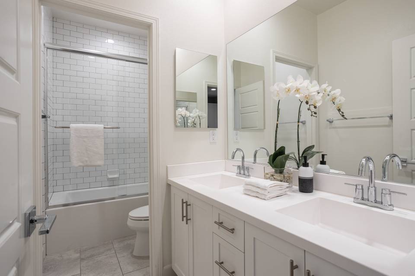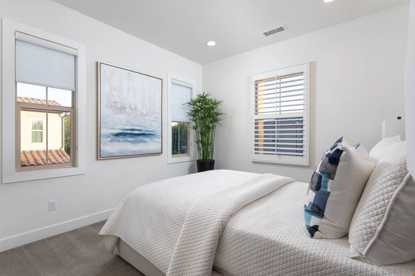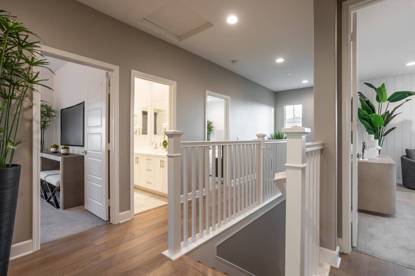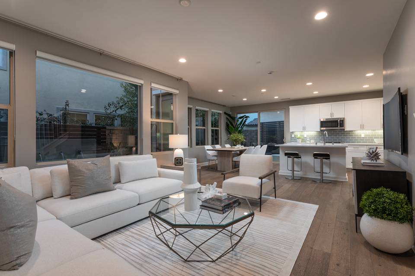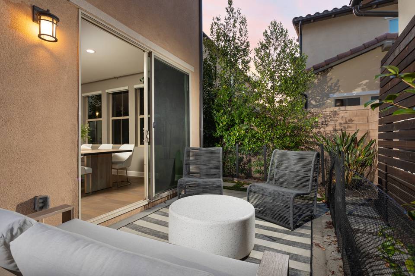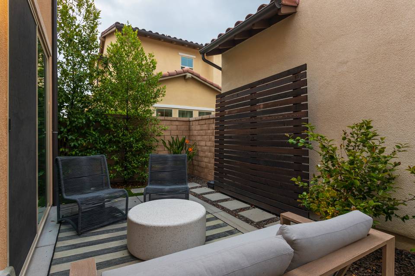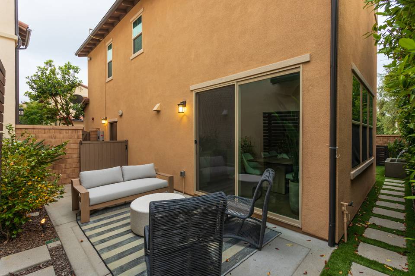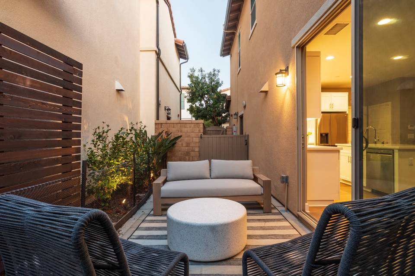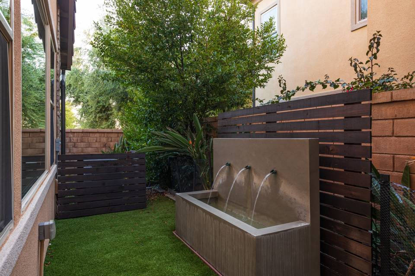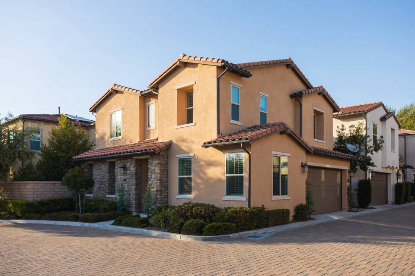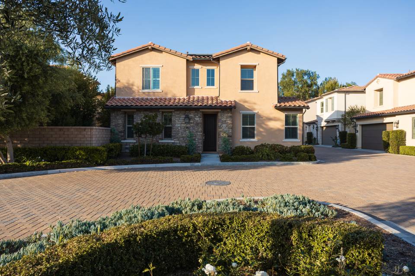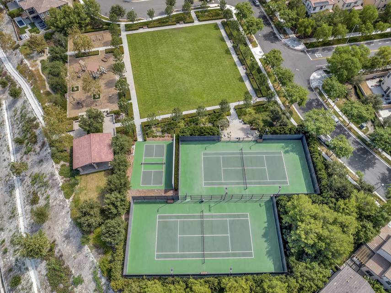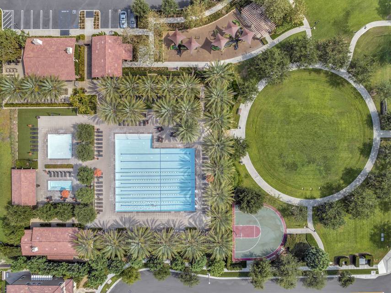

65 Lavender
Baker Ranch, Lake Forest, CA 92630
sold
Sold Price
$1,550,000
Property Type
Single-Family
Beds
4
Baths
3
Property Description
Located in the Baker Ranch neighborhood of Lake Forest, this 2-story corner lot home boasts 4 beds and 3 full baths, with a total of 1,972 square feet of living space. Built in 2018 by Shea Homes, the light-filled open floor plan features hardwood floors, designer paint and recessed lighting throughout. The kitchen includes a center island, quartz countertops, walk-in pantry, soft-close cabinets, and new stainless-steel appliances. The primary bedroom leads to an oversized upgraded tiled shower, dual vanities, and a large walk-in closet with custom cabinets. There is also a downstairs room that could be used as an office and a laundry room that includes a washer and dryer. Outside boasts a private oasis complete with a water fountain and cozy patio furniture. Additional features include a 2-car garage, laundry room, and Tesla solar panels. Baker Ranch is a master-planned community with several amenities, including seven parks, three private pool facilities, a dog park, two tennis courts, and access to the Borrego Trail and fitness course. Community amenities include clubhouses, outdoor barbecue grills, and trails.
Agent Information
Property Specifics
Property Type:
Single-Family
Monthly Common Charges:
$202
Estimated Sq. Foot:
1,972
Lot Size:
2,082 sq. ft.
Price per Sq. Foot:
$786
Building Stories:
2
MLS ID:
a0U4U00000DQnIxUAL
Amenities
parking
central
carbon monoxide detector(s)
pool community
prewired for alarm system
water fountain
Views & Exposures
Walk Street
Location & Transportation
Other Property Information
Summary
General Information
- Year Built: 2018
- Architectural Style: Traditional
Parking
- Total Parking Spaces: 2
HOA
- Association Fee: $202.00
Interior and Exterior Features
Interior Features
- Living Area: 1,972 sq. ft.
- Total Bedrooms: 4
- Full Bathrooms: 3
Exterior Features
- Exterior Features: Community
- View: Walk Street
- Security Features: Carbon Monoxide Detector(s), Prewired for Alarm System
Pool/Spa
- Pool Features: Water Fountain, Pool Community
- Spa: Association Spa
Structure
- Building Features: Corner Lot, Walk In Pantry, Solar Panels
- Stories: 2
Property Information
Lot Information
- Lot Size: 2,082 sq. ft.
Utilities
- Cooling: Central
Community
- Community Features: Resort-Style Community
Estimated Monthly Payments
Monthly Total
$7,636
Monthly Charges
$202
Monthly Taxes
N/A
Interest
6.00%
Down Payment
20.00%
Mortgage Calculator
Monthly Mortgage Cost
$7,434
Monthly Charges
$202
Total Monthly Payment
$7,636
Calculation based on:
Price:
$1,550,000
Charges:
$202
* Additional charges may apply
Similar Listings
All information is deemed reliable but not guaranteed. Copyright 2024 The Agency. All rights reserved.
Last checked: May 4, 2024, 2:03 AM UTC
