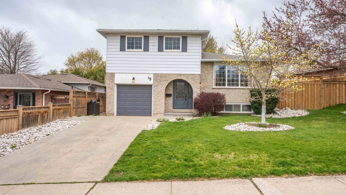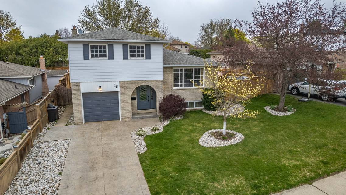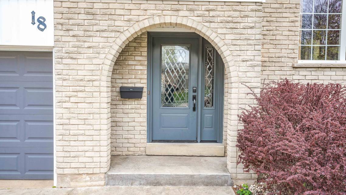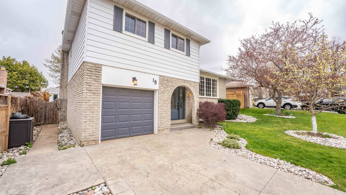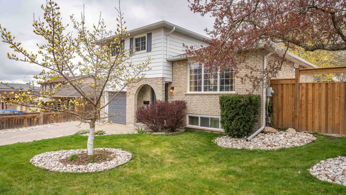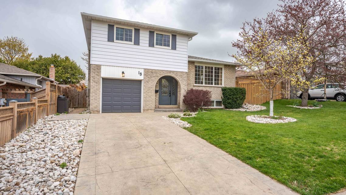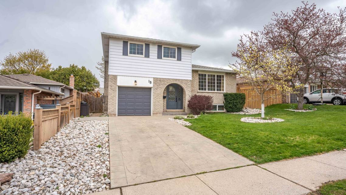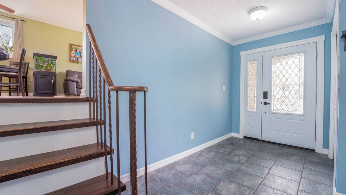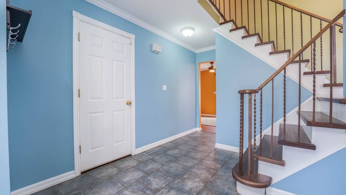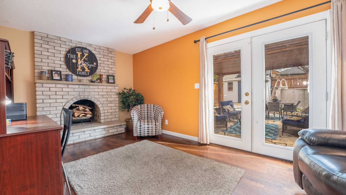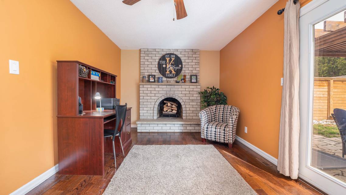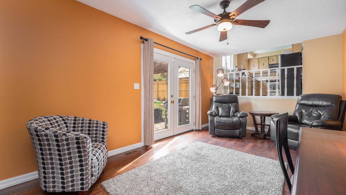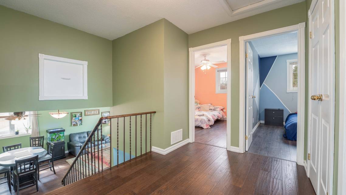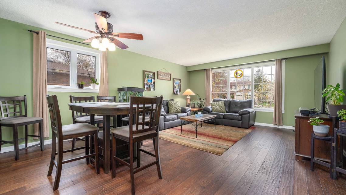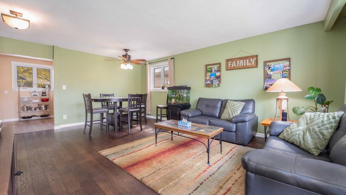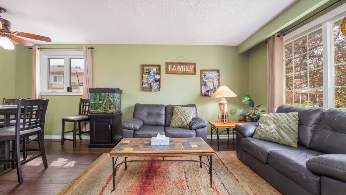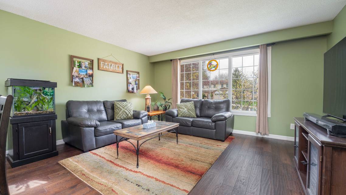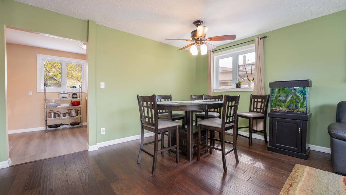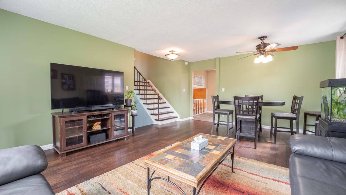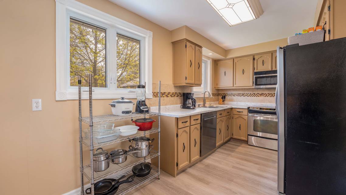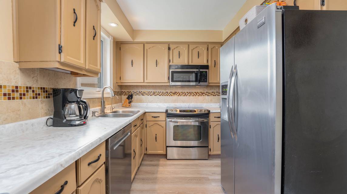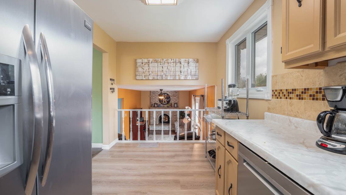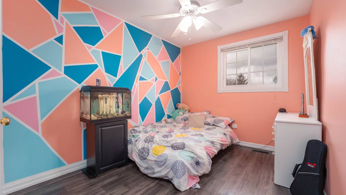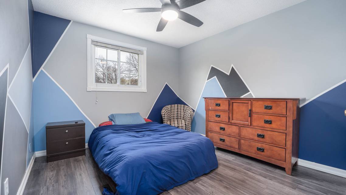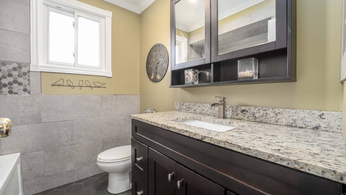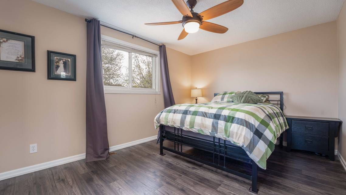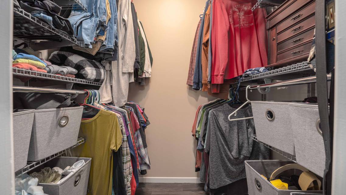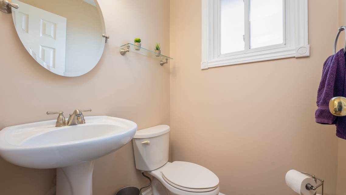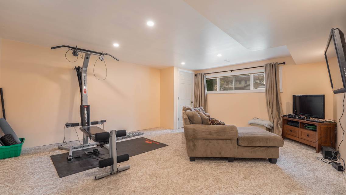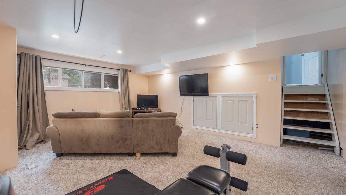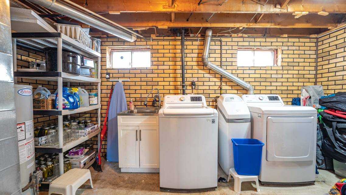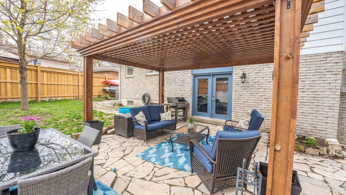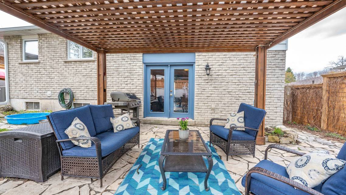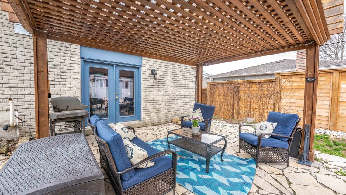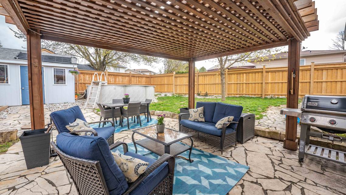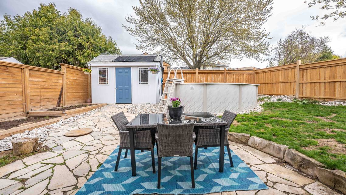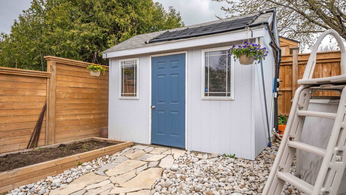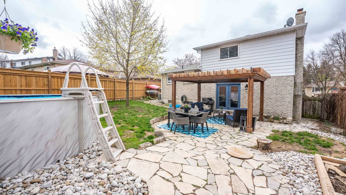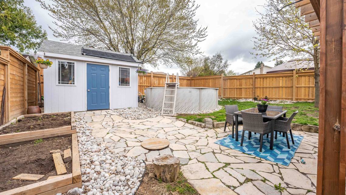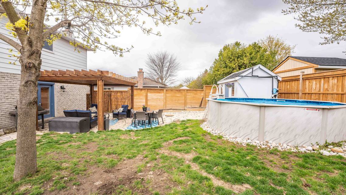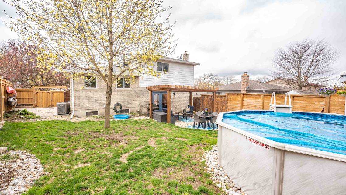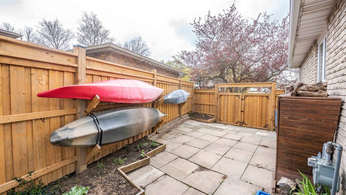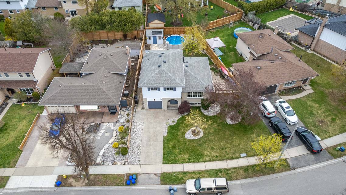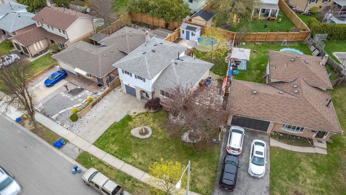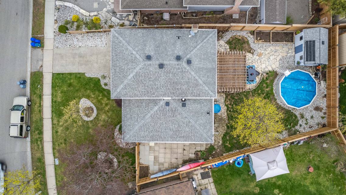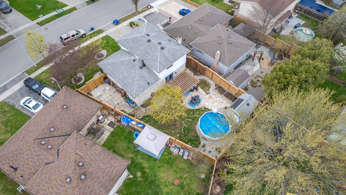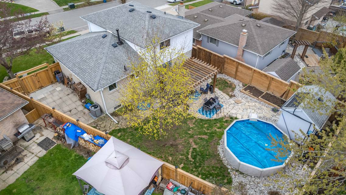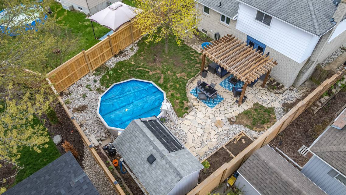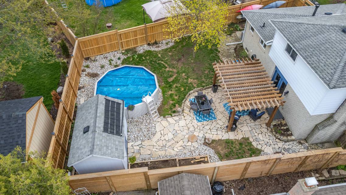

18 Kings Hill Lane
West Brant, Brantford, ON N3T6A4, Canada
sold
Sold Price
CA$699,000
Property Type
Single-Family
Beds
3
Baths
2
Property Description
Welcome to your new oasis! This charming side-split home is located in a quiet and mature neighborhood, featuring 3 bedrooms and 2 bathrooms. Upon entering the home, you'll be greeted by a spacious living area with large windows that provide plenty of natural light. The kitchen and dining area are perfect for entertaining guests, with ample counter space and modern appliances. The French doors lead to a backyard paradise complete with an above-ground pool, fire pit, and stunning pergola. Whether you're relaxing by the pool or enjoying s'mores around the fire pit, this backyard is sure to impress. The upper level of this side-split home features three spacious bedrooms, each with plenty of closet space and natural light. The beautifully renovated bathroom includes a soaker tub . The lower level features a cozy family room perfect for movie nights or game days. This home is situated in an ideal location - close to all amenities, including parks, schools, shopping centers and public transportation. Book your appointment today, this beautiful property won't last long
Agent Information
Property Specifics
Property Type:
Single-Family
Estimated Sq. Foot:
1,535
Lot Size:
6,125 sq. ft.
Price per Sq. Foot:
Building Stories:
2
MLS® Number:
a0U4U00000DQnvRUAT
Amenities
parking
natural gas
central
forced air
parking driveway
Location & Transportation
Other Property Information
Summary
General Information
- Year Built: 1977
- Architectural Style: Sidesplit
Parking
- Total Parking Spaces: 3
- Parking Features: Parking Driveway, Parking Garage - 1 Car
Interior and Exterior Features
Interior Features
- Living Area: 1,535 sq. ft.
- Total Bedrooms: 3
- Full Bathrooms: 2
Structure
- Building Features: Backyard oasis, newly updated, modern appliances, Ideal neighbourhood, close to amentities
- Stories: 2
Property Information
Lot Information
- Lot Size: 6,124.66 sq. ft.
Utilities
- Cooling: Central
- Heating: Forced Air, Natural Gas
Estimated Monthly Payments
Monthly Total
$2,465
Monthly Taxes
N/A
Interest
6.00%
Down Payment
20.00%
Mortgage Calculator
Monthly Mortgage Cost
$2,465
Monthly Charges
Total Monthly Payment
$2,465
Calculation based on:
Price:
$513,971
Charges:
* Additional charges may apply
Similar Listings
All information is deemed reliable but not guaranteed. Copyright 2024 The Agency. All rights reserved.
Last checked: Apr 27, 2024, 6:14 AM UTC
