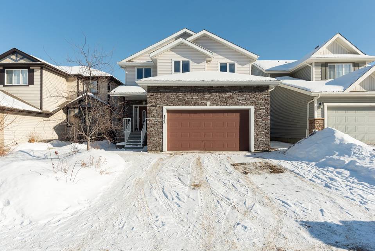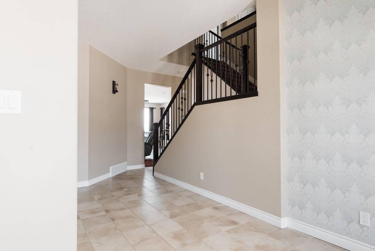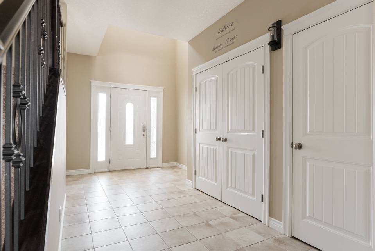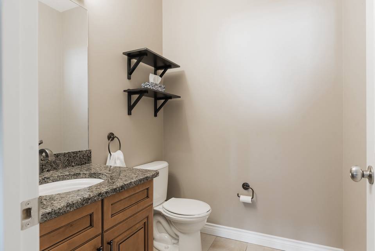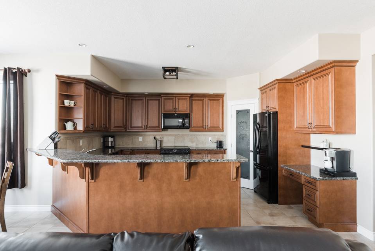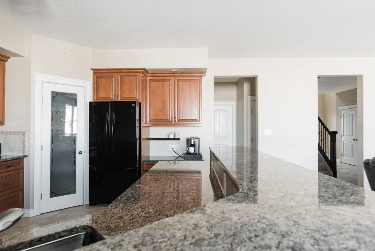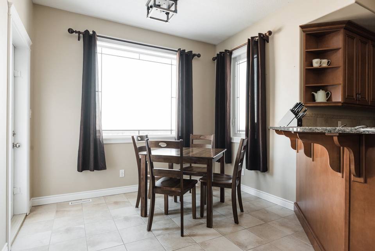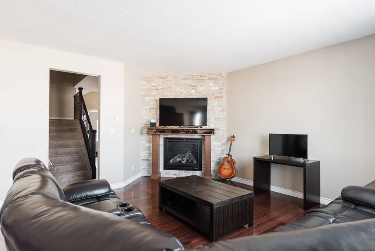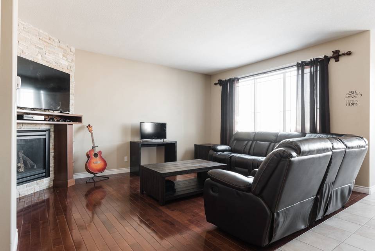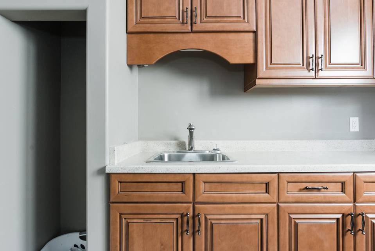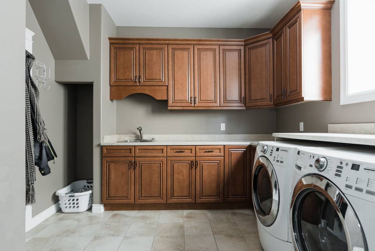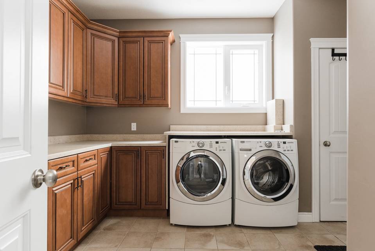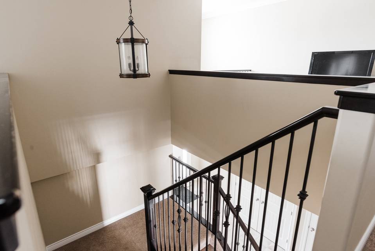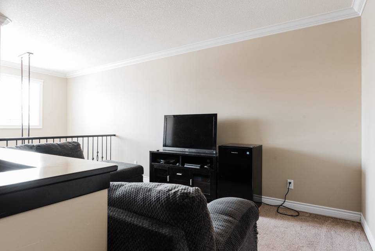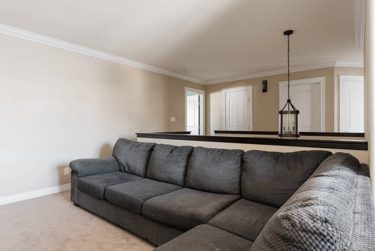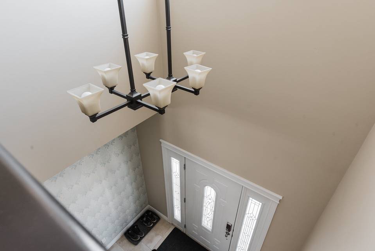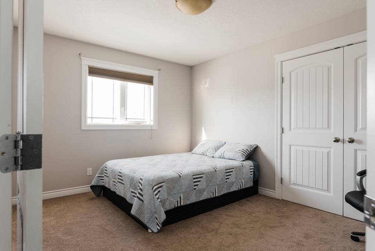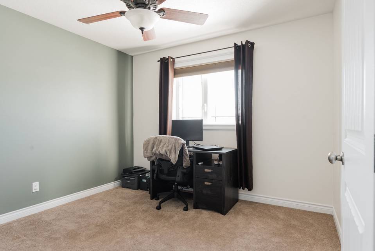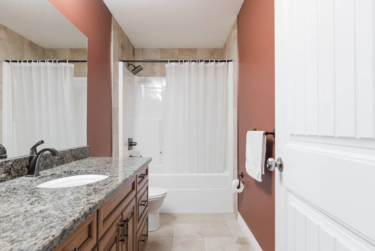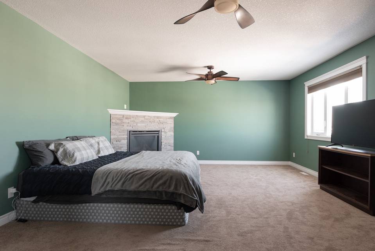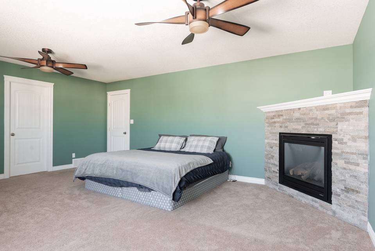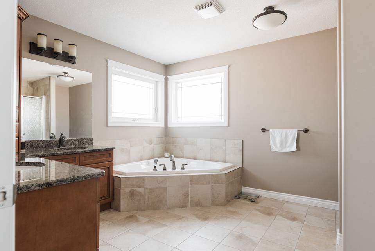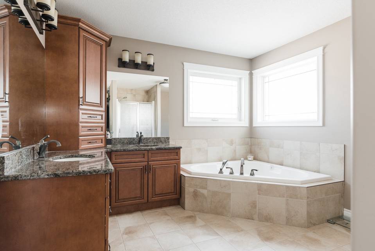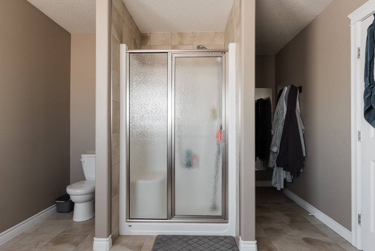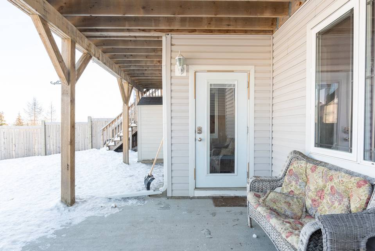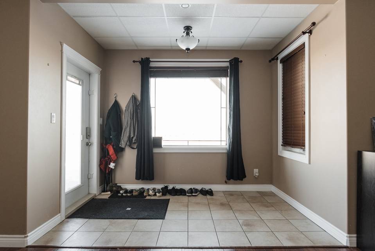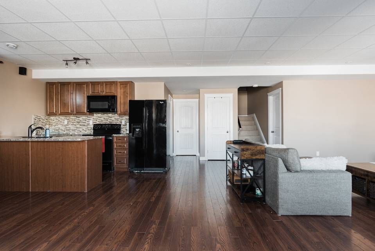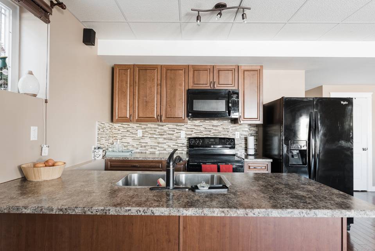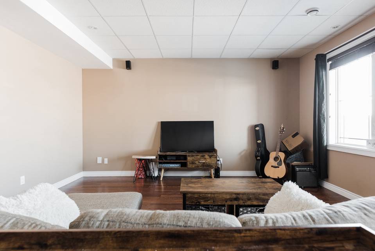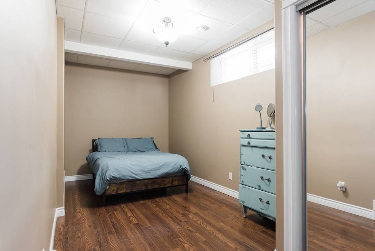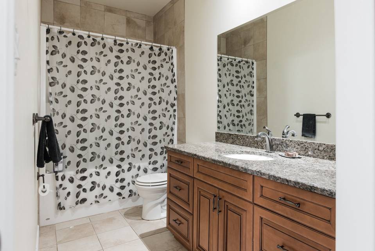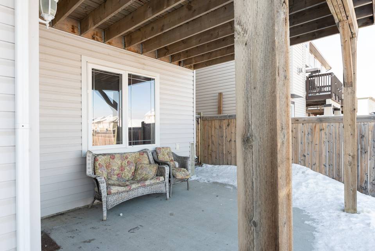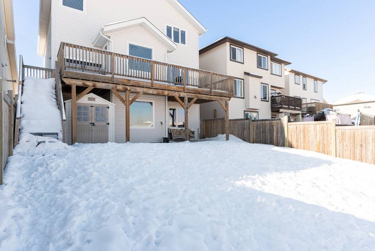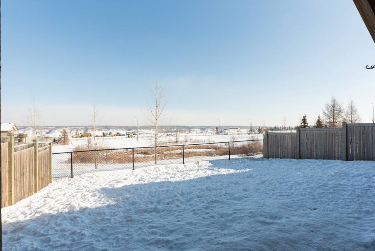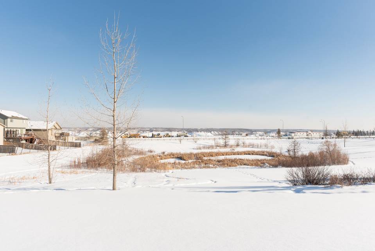

133 Gravelstone Way
Stonecreek, Fort McMurray, AB T9K 0S8, Canada
sold
Sold Price
CA$629,000
Property Type
Single-Family
Beds
4
Full Baths
3
½ Baths
1
Property Description
Welcome to 133 Gravelstone Way: This must-see home with spectacular views, features over 3400 sqft of living space, a huge primary bedroom with a corner gas fireplace for those cozy winter nights, an oversized laundry room, a bright and airy walk-out basement with a one bedroom illegal suite and a double attached garage with in-floor heat and epoxy flooring! Step inside this home, to a large entryway with vaulted ceilings, that leads to your open-concept living space complete with a gas fireplace, stone feature wall, hardwood flooring, and big bright windows. Past the dining space that provides access to an elevated deck with a gas bbq hookup is the gorgeous kitchen that features an eat-up breakfast bar, granite countertops, and a corner pantry. Also on the main floor, you can find a 2 piece bath and an oversized laundry room equipped with an abundance of built-in storage and counter space, a sink, and a laundry chute connected to the second floor for your convenience. The vaulted ceilings carry on as you head up the staircase to the second floor, to find an open den perfect for an office or playroom. Onto the massive primary bedroom, this room is the length of the entire back of the home, it has two ceiling fans and a gorgeous gas fireplace with stone detailing. The large walk-in closet can be found in the 5 piece ensuite that features a soaker jetted tub, double sinks, a stand-up shower, and beautiful cabinetry. The second floor is complete with 2 more great-sized bedrooms and a 4 piece bath. The walkout 1 bedroom illegal suite in the basement is a dream! Light streams through the large windows as you can step right out of the separate entrance into the fully fenced yard. A complete open concept allows you or renters to move from the living room to the fully equipped kitchen with ease. The bedroom is located just off the living room, and the suite has separate laundry and thermostat. When you’re down here, you don’t feel like you’re in a basement at all! In-floor heat and private but spacious, this is a suite with a lot of income potential to help with your mortgage. The garage is finished with epoxy flooring, overhead storage, additional cabinet storage, and in-floor heat to keep your car and belongings warm all winter! This desirable family home is perfectly located in Stone Creek just steps away from stone creek plaza shopping center and bus stops, and within walking distance to schools and parks. Additional features include new hot water on demand (2022), water softener, central A/C, and central vac. Schedule a tour of this beautiful home today!
Agent Information
Property Specifics
Property Type:
Single-Family
Estimated Sq. Foot:
2,369
Lot Size:
4,851 sq. ft.
Price per Sq. Foot:
Building Stories:
N/A
MLS® Number:
a0U4U00000DQYgXUAX
Amenities
fireplace
central
forced air
fireplace gas
Location & Transportation
Other Property Information
Summary
General Information
- Year Built: 2010
- Architectural Style: 2 Storey - Main Lev Ent
Interior and Exterior Features
Interior Features
- Living Area: 2,369 sq. ft.
- Total Bedrooms: 4
- Full Bathrooms: 3
- Half Bathrooms: 1
- Fireplace: Fireplace Gas
- Total Fireplaces: 2
Structure
- Building Features:
- Stories: 2
Property Information
Lot Information
- Lot Size: 4,851 sq. ft.
Utilities
- Cooling: Central
- Heating: Forced Air
Estimated Monthly Payments
Monthly Total
$2,218
Monthly Taxes
N/A
Interest
6.00%
Down Payment
20.00%
Mortgage Calculator
Monthly Mortgage Cost
$2,218
Monthly Charges
Total Monthly Payment
$2,218
Calculation based on:
Price:
$462,500
Charges:
* Additional charges may apply
Similar Listings
All information is deemed reliable but not guaranteed. Copyright 2024 The Agency. All rights reserved.
Last checked: Apr 28, 2024, 7:13 PM UTC
