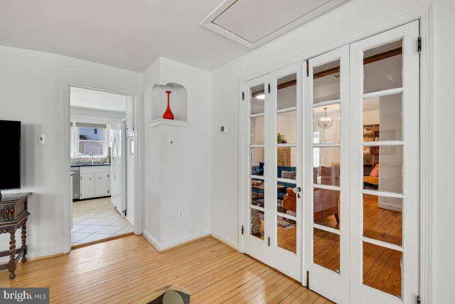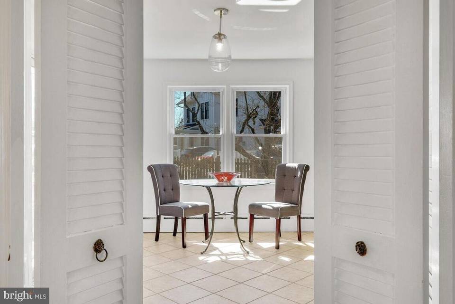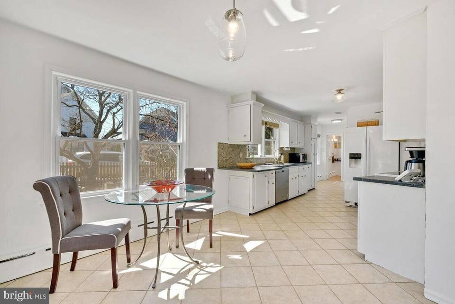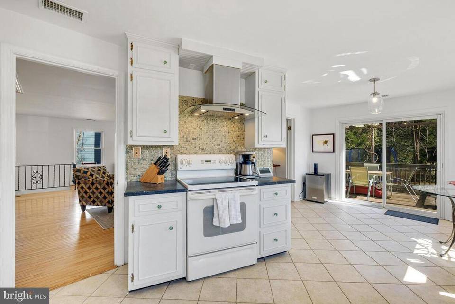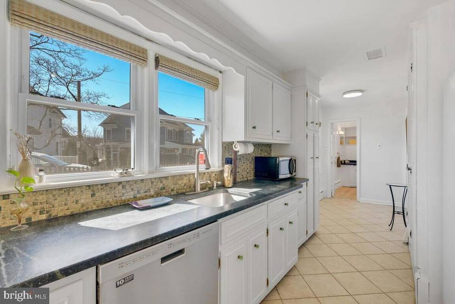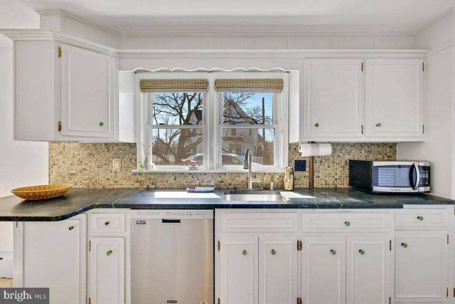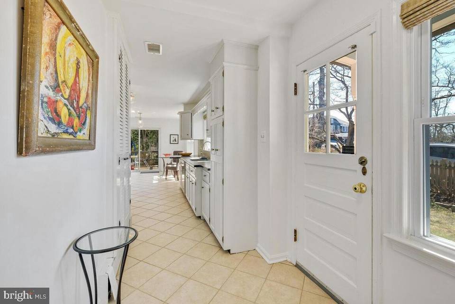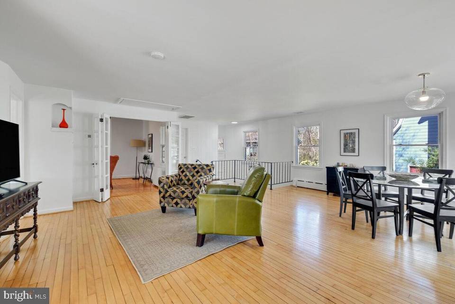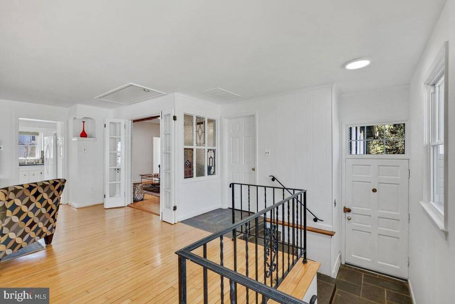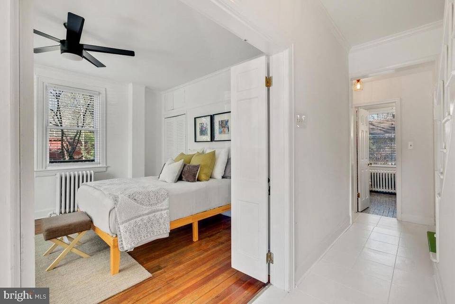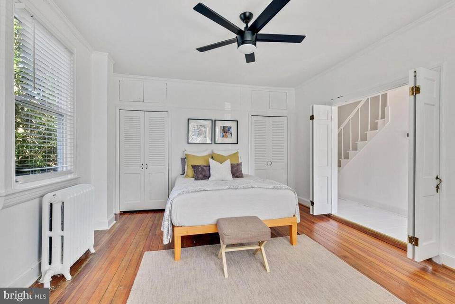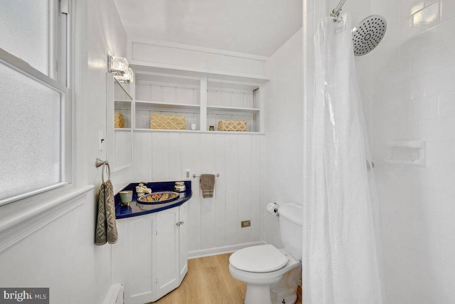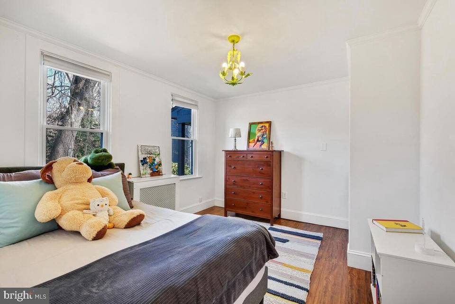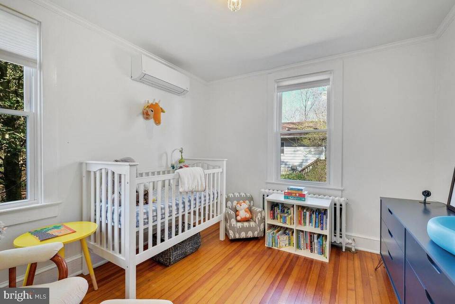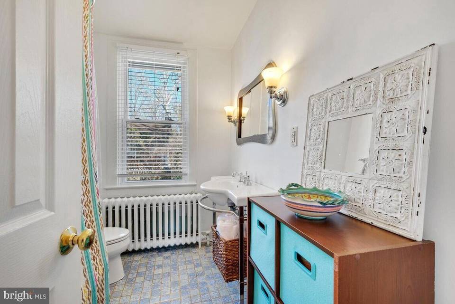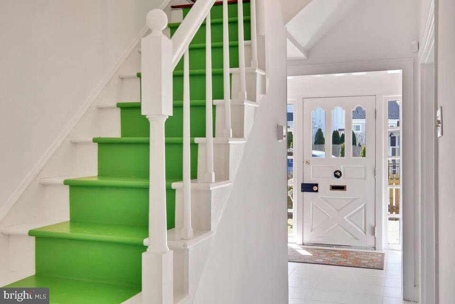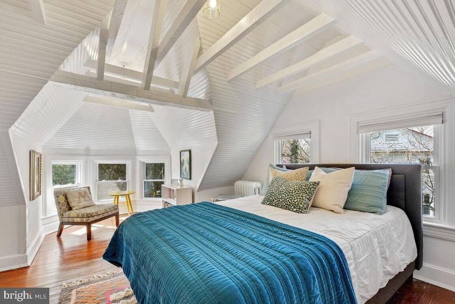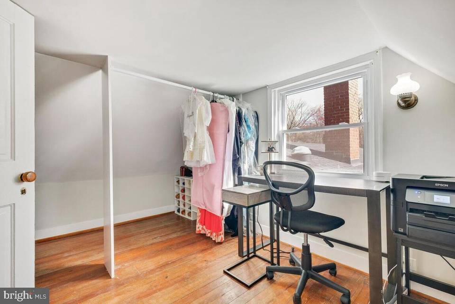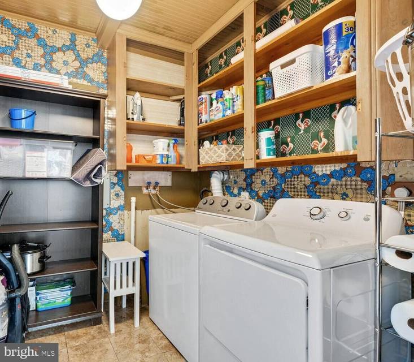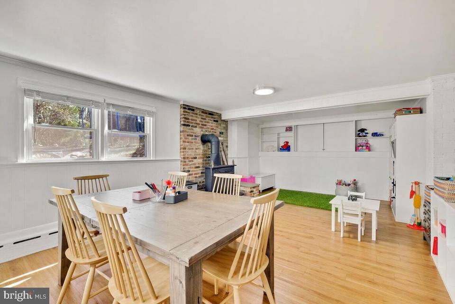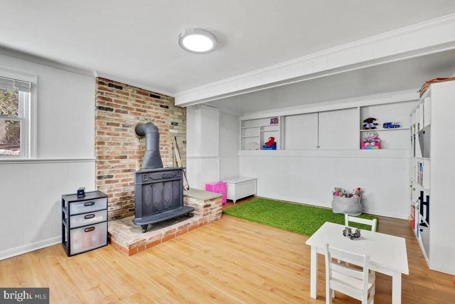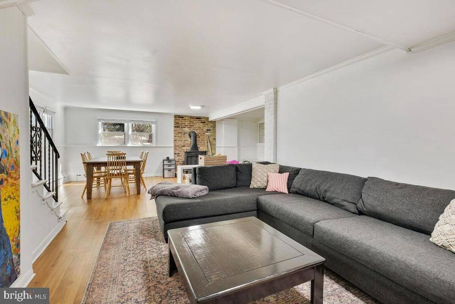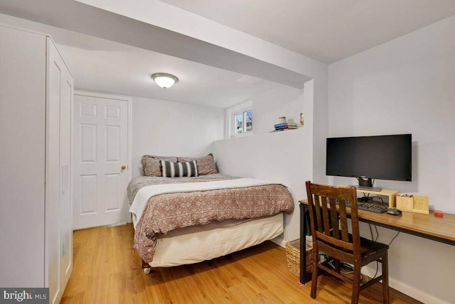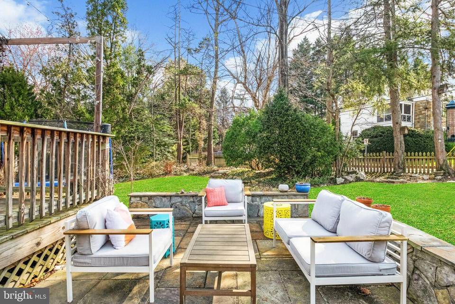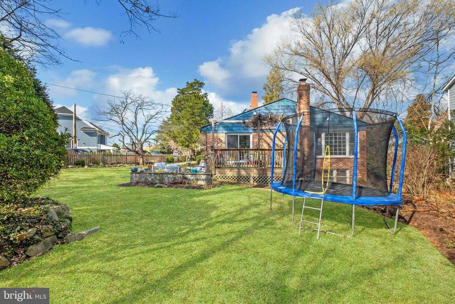

5 Vassar Circle
Bannockburn, Glen Echo, MD 20812
sold
Sold Price
$1,200,000
Property Type
Single-Family
Beds
4
Baths
2
Property Description
Glen Echo Charm! Lovely home on a corner lot. Features include 4 bedrooms, 2 full baths, spacious living and dining spaces, an eat in kitchen, 2 wood burning fireplaces and a walk out lower level. The living room has historic wood beams leading into the spacious great room with windows facing the back of the house. The original part of the house has been retained in the interior along with other period details. A bonus room used as a guest suite or office and a large storage room with new ceramic tile flooring complete the expansive lower level that has a fireplace and recreation room. Three bedrooms, two full bathrooms and a separate laundry room complete the main level. The upstairs has a bedroom with a vaulted ceiling with beams and a small sitting area. The other room upstairs is versatile and could be used as a large dressing room or as an office with a desk looking out to a nice view with extra closet space. The corner fenced in lot allows for outside entertaining on the deck or patio in the yard. A great opportunity to be a part of the Glen Echo Community where there is a Town sponsored Halloween pizza night, gingerbread house making in the winter, 4th of July Parade and summer picnic. This area is highly sought-after for the excellent schools as well as the proximity to Glen Echo Park, the C&O Canal, the Potomac River, and the Capital Crescent Trail, and the many restaurants in Cabin John.
Agent Information
Property Specifics
Property Type:
Single-Family
Estimated Sq. Foot:
2,190
Lot Size:
8,470 sq. ft.
Price per Sq. Foot:
$548
Building Stories:
N/A
MLS ID:
a0U4U00000DQfvVUAT
Amenities
parking
natural gas
electric
central
radiant
parking on street
pool none
Location & Transportation
Other Property Information
Summary
General Information
- Year Built: 1899
- Architectural Style: Victorian
Parking
- Total Parking Spaces: 1
- Parking Features: Parking On Street
Interior and Exterior Features
Interior Features
- Living Area: 2,190 sq. ft.
- Total Bedrooms: 4
- Full Bathrooms: 2
Pool/Spa
- Pool Features: Pool None
Structure
- Stories: 3
Property Information
Lot Information
- Lot Size: 8,470 sq. ft.
Utilities
- Cooling: Central, Electric
- Heating: Natural Gas, Radiant
Estimated Monthly Payments
Monthly Total
$5,756
Monthly Taxes
N/A
Interest
6.00%
Down Payment
20.00%
Mortgage Calculator
Monthly Mortgage Cost
$5,756
Monthly Charges
$0
Total Monthly Payment
$5,756
Calculation based on:
Price:
$1,200,000
Charges:
$0
* Additional charges may apply
Similar Listings
All information is deemed reliable but not guaranteed. Copyright 2024 The Agency. All rights reserved.
Last checked: May 2, 2024, 6:13 AM UTC
