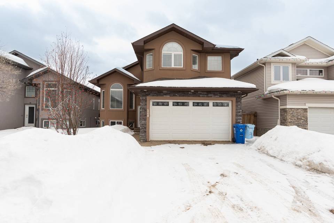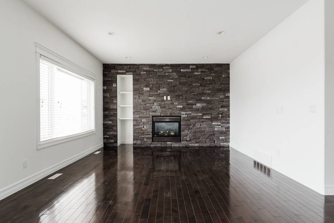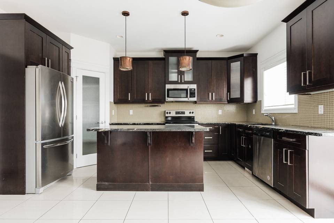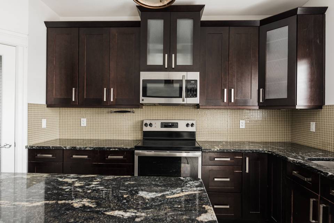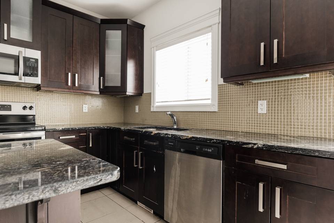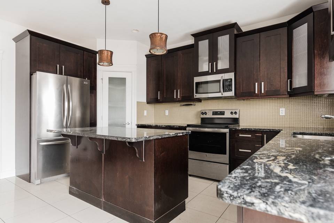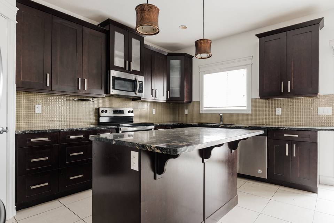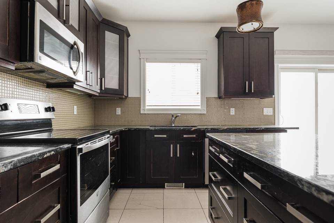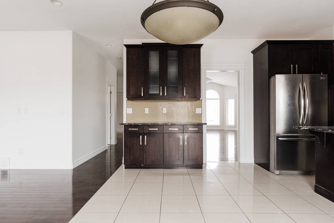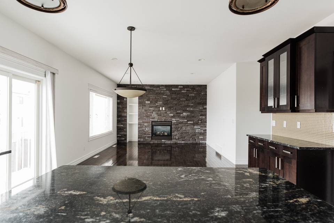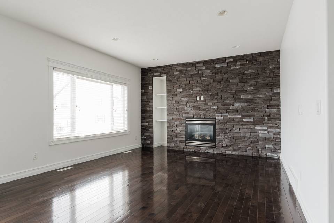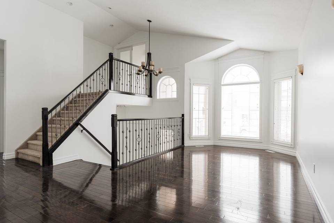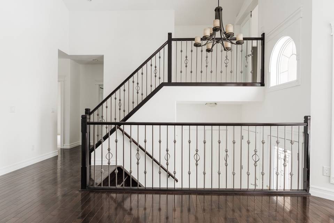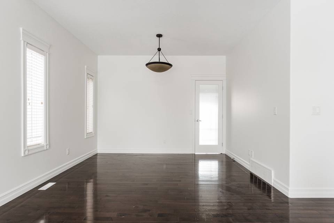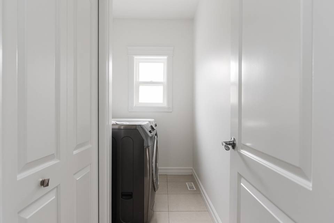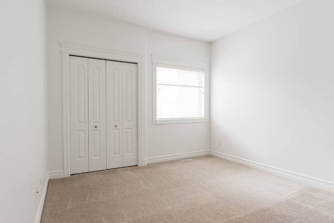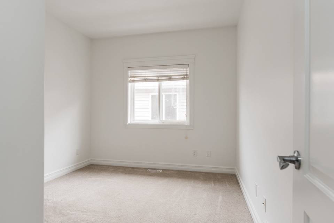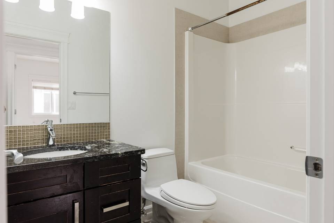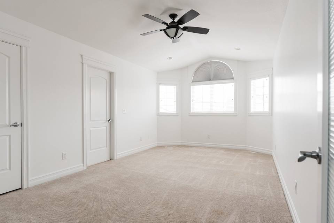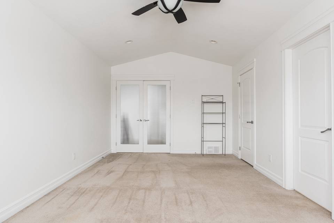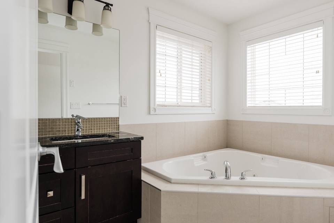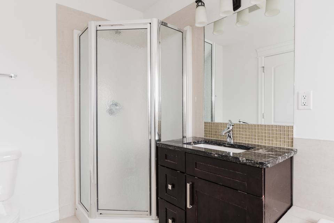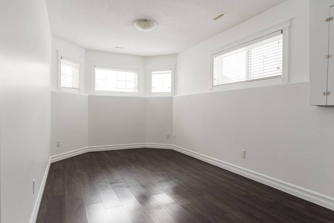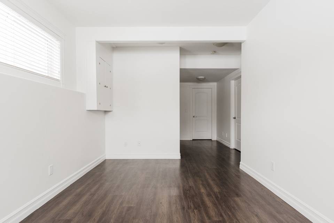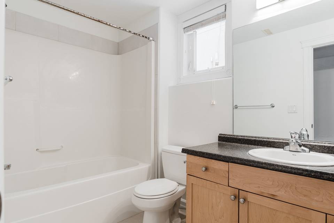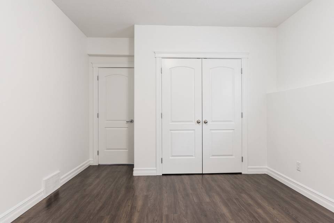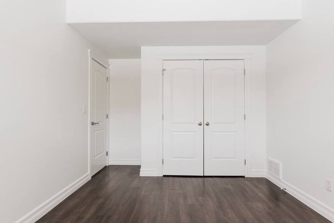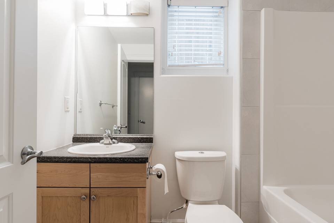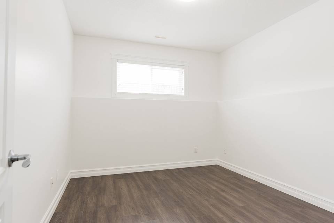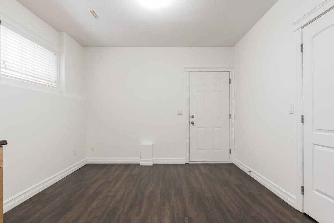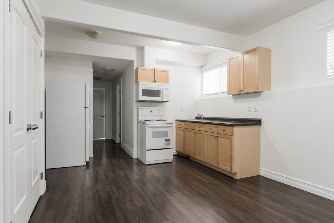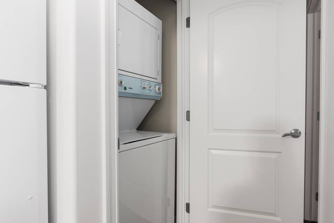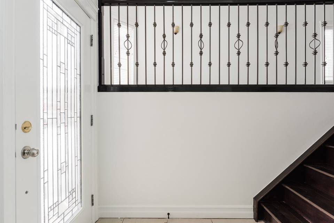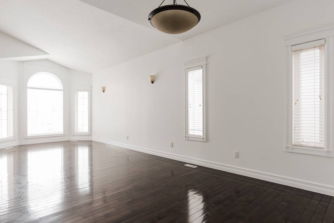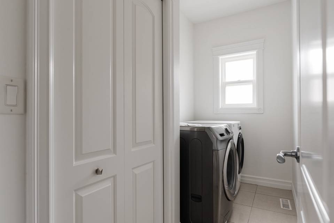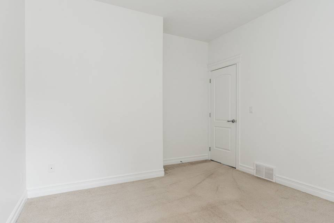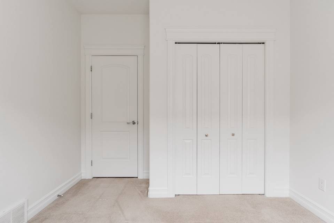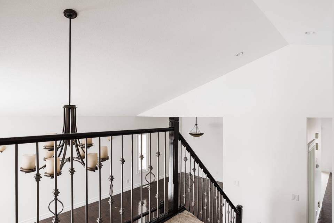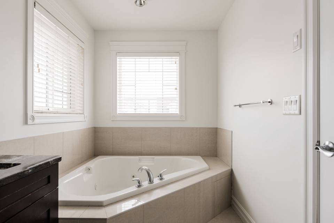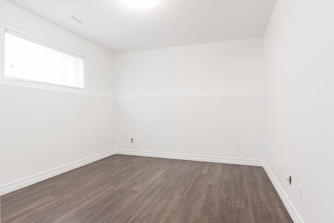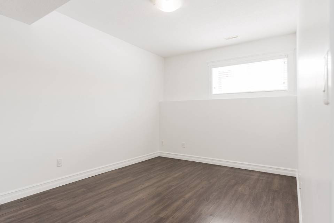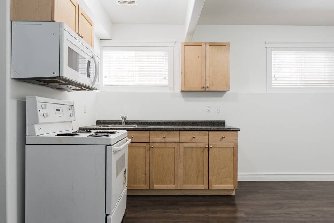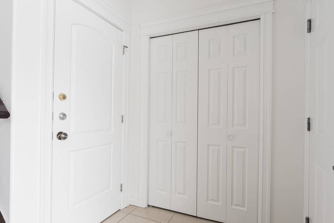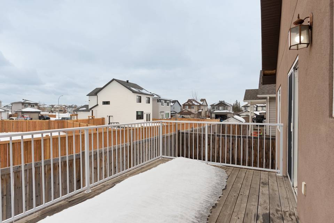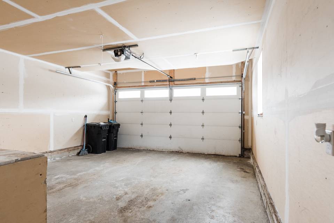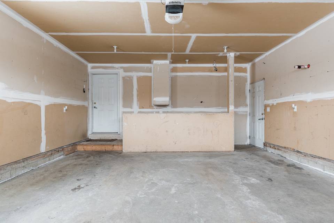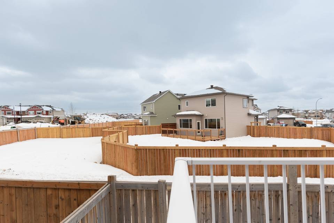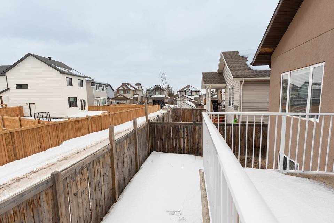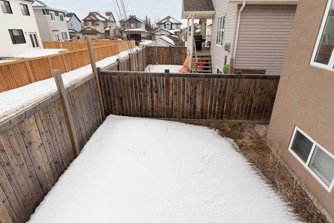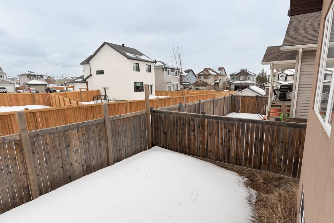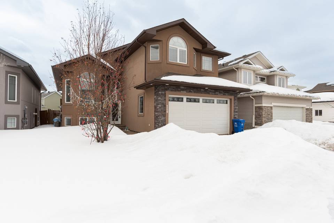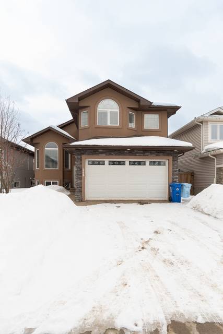

248 Hawthorn Way
Timberlea, Fort McMurray, AB T9K 0T2, Canada
sold
Sold Price
CA$567,500
Property Type
Single-Family
Beds
6
Baths
4
Property Description
Welcome to 248 Hawthorn Way. This expansive 6 bedroom home has FRESH PAINT TOP TO BOTTOM and offers a unique layout with 3 bedrooms upstairs, and then TWO SEPARATE LIVING SPACES DOWNSTAIRS! The first bedroom, bathroom and living room is connected to the upstairs of the home to provide you with extra living space. The separate entry legal suite is host to 2 bedrooms, a bathroom, a living room and kitchenette offering you great potential for a mortgage helper and investment property. A spacious tiled entry with access to the attached double car garage greets you inside. Hardwood flooring and vaulted ceilings are found in the spacious formal front dining and living room, a perfect setting for large gatherings or for entertaining guests. The hardwood flooring continues into the back of the main floor where you’ll find a family room with a beautiful floor to ceiling rock wall and gas fireplace. The open concept design flows into the kitchen with dark espresso cabinets, granite countertops, stainless steel appliances and glass tile backsplash. The large corner pantry and extra cabinets provide ample storage space. Large windows bring in an abundance of natural light and sliding glass doors offer you access to the deck that overlooks the fully fenced backyard. Completing the main level of the home are two good sized bedrooms, the laundry room with storage closet and a full bathroom with granite countertops. Heading up the stairs you enter the primary suite through double glass doors and are greeted with a vaulted ceilings and large windows. A large walk-in closet and 4 piece ensuite with corner jetted tub complete the primary suite. Stucco siding, custom rock work around the garage door and a large attached garage with ample parking in front make this home an exceptional buy. Schedule your private tour today!
Agent Information
Property Specifics
Property Type:
Single-Family
Estimated Sq. Foot:
1,921
Lot Size:
4,473 sq. ft.
Price per Sq. Foot:
Building Stories:
N/A
MLS® Number:
a0U4U00000DQfyeUAD
Amenities
fireplace
forced air
fireplace gas
Location & Transportation
Other Property Information
Summary
General Information
- Year Built: 2010
- Architectural Style: 2 Storey - Main Lev Ent
Interior and Exterior Features
Interior Features
- Living Area: 1,921 sq. ft.
- Total Bedrooms: 6
- Full Bathrooms: 4
- Fireplace: Fireplace Gas
- Total Fireplaces: 1
Structure
- Building Features:
- Stories: 2
Property Information
Lot Information
- Lot Size: 4,473 sq. ft.
Utilities
- Cooling: Yes
- Heating: Forced Air
Estimated Monthly Payments
Monthly Total
$2,001
Monthly Taxes
N/A
Interest
6.00%
Down Payment
20.00%
Mortgage Calculator
Monthly Mortgage Cost
$2,001
Monthly Charges
Total Monthly Payment
$2,001
Calculation based on:
Price:
$417,279
Charges:
* Additional charges may apply
Similar Listings
All information is deemed reliable but not guaranteed. Copyright 2024 The Agency. All rights reserved.
Last checked: Apr 29, 2024, 1:32 PM UTC
