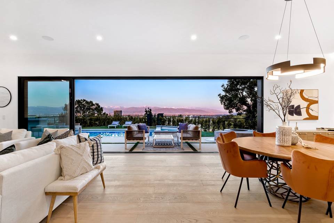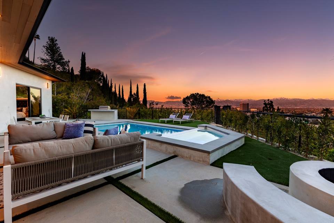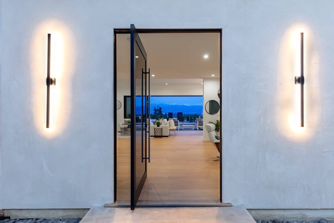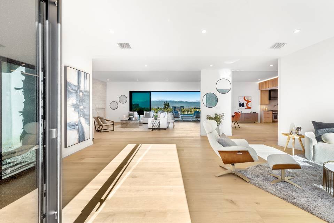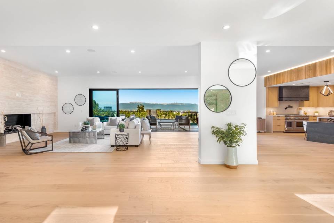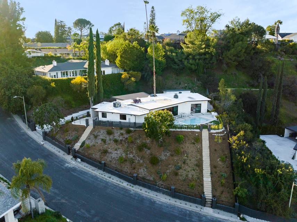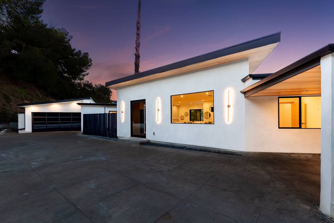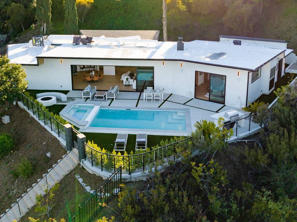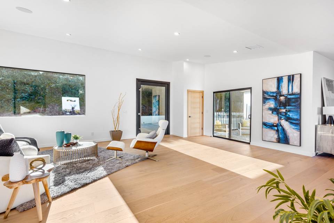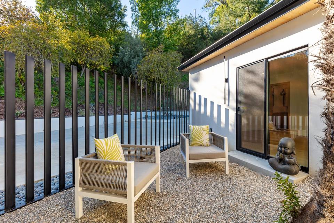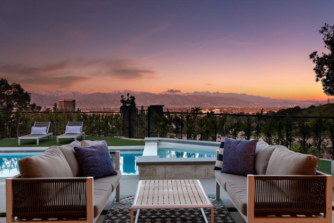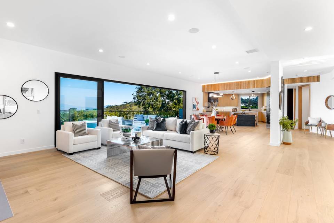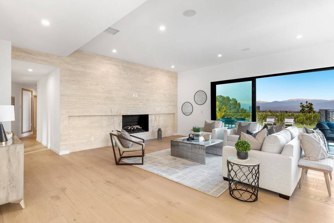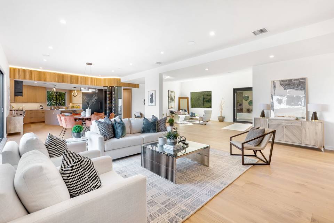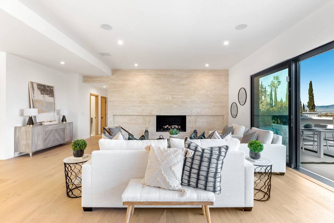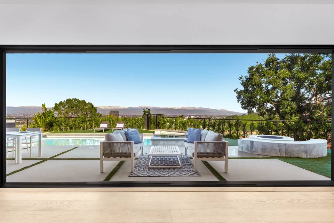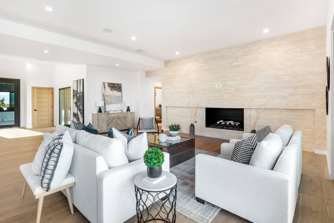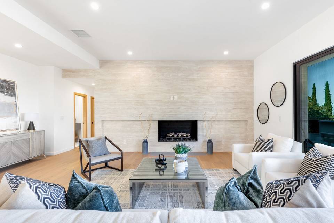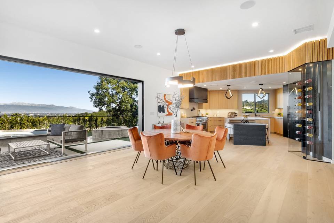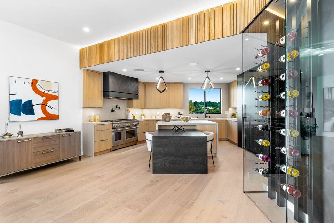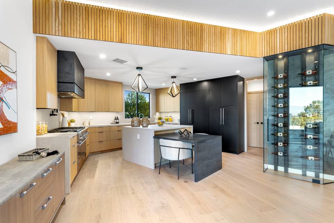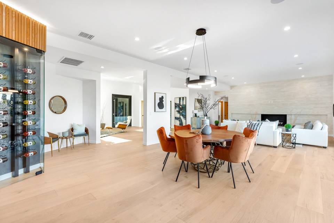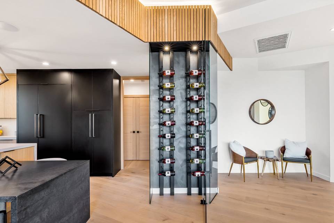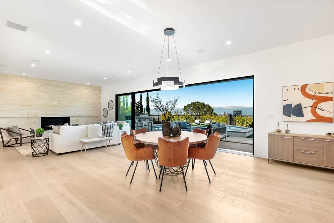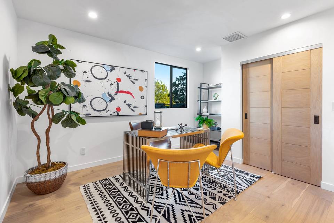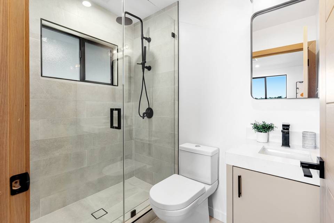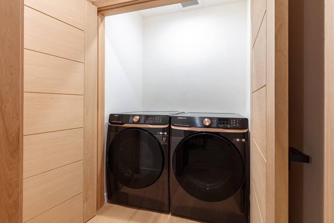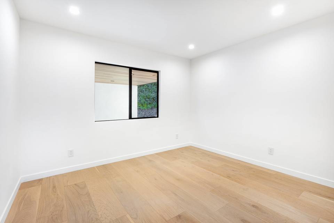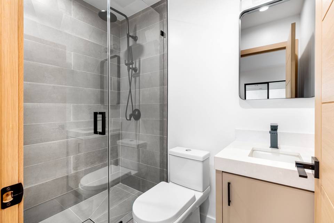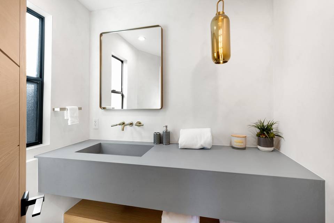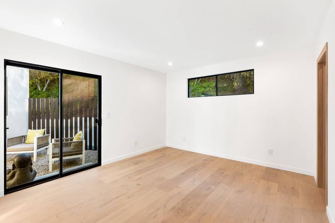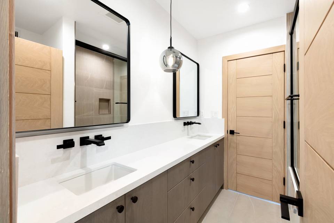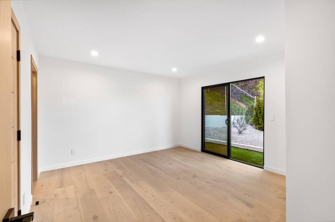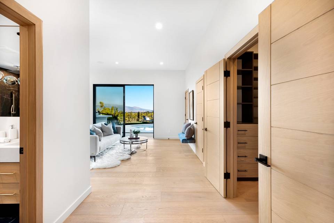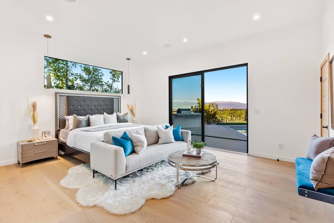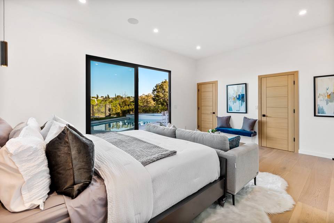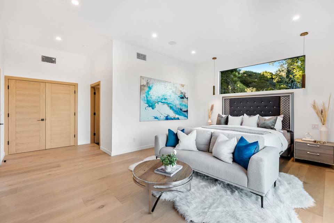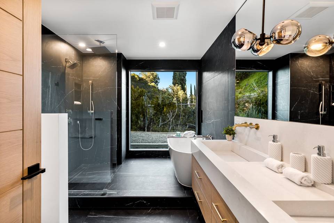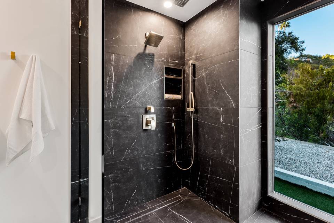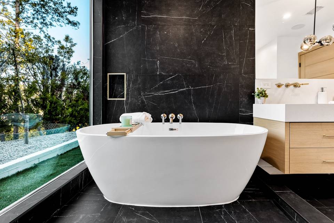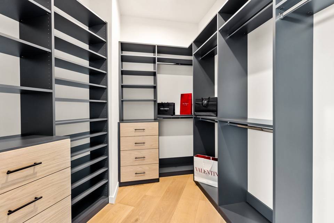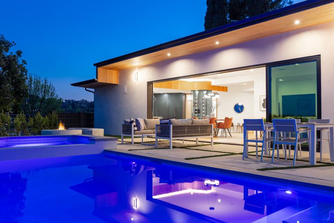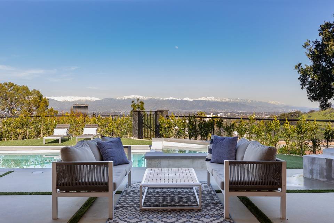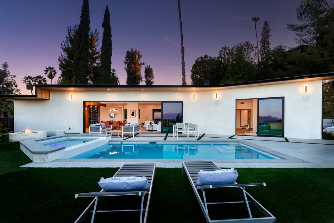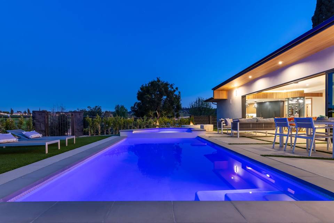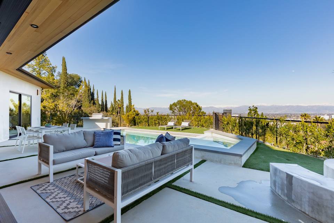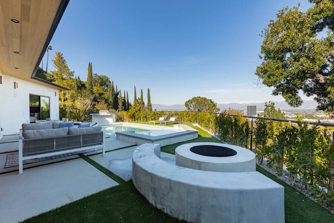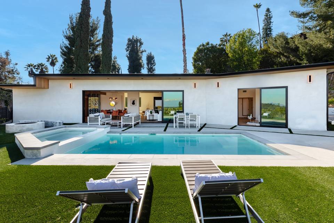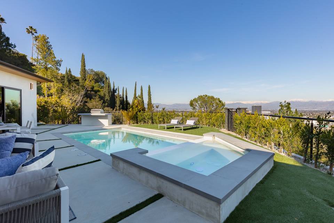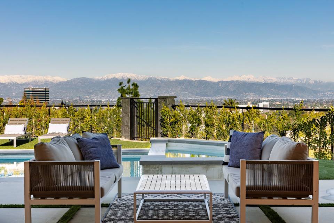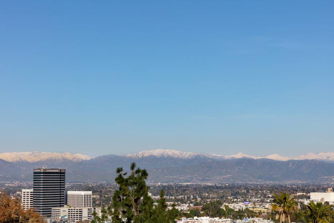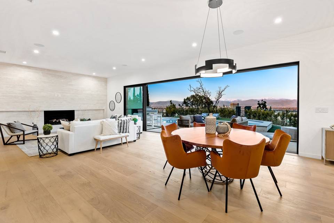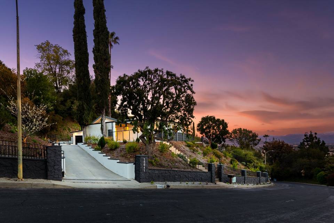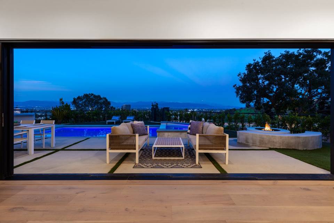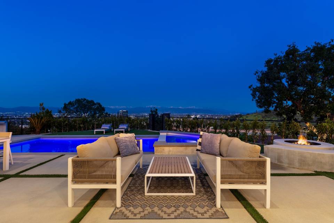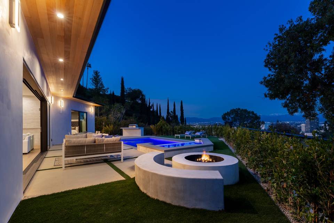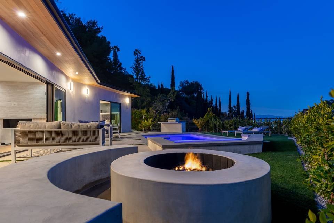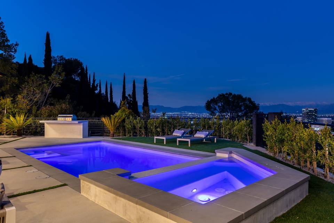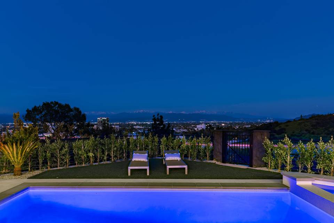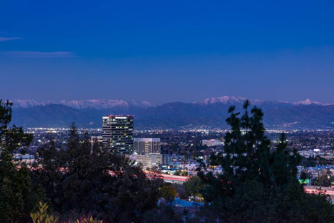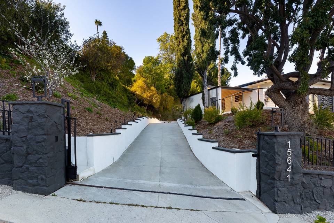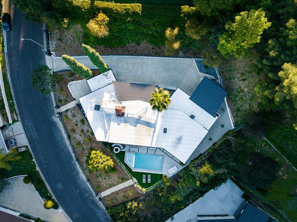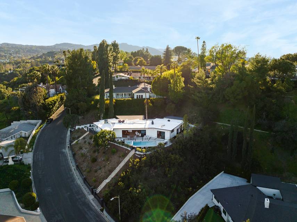

15641 High Knoll Road
Encino, CA 91436
sold
Sold Price
$3,150,000
Property Type
Single-Family
Beds
5
Full Baths
4
½ Baths
1
Property Description
Meticulously crafted single-story Mid-Century modern in the sought-after enclave of Encino. Set back within a long private driveway, you are invited into a lush curb appeal with a 2-car garage and a covered carport. Fully remodeled with new floors, textured accent walls and stunning light fixtures throughout, this generous open floor plan welcomes you into the formal living room adjacent to a great room with soaring ceilings, stone fireplace and large stacking glass doors that open into your entertainer's dream backyard. The Gourmet Chef’s kitchen boasts caesarstone counters, Thermador stainless-steel appliances, an island with a breakfast bar, and a custom wine cellar. The exquisite primary suite features access to the backyard, walk-in closets, and spa-like master bath with soaking tub, glass shower, and dual vanity. Two guest rooms complete the main sleeping quarters, while a third and fourth sit quietly apart, ideal for in-laws, guests, maids' quarters or office space. The private yard has an abundant entertaining space, inground private pool with spacious elevated spa, fire pit, outdoor BBQ center with tremendous patio spaces perfect for al fresco dinners, and jetliner views of the San Fernando valley. Enjoy everything Encino has to offer, located in the prestigious Royal Oaks neighborhood south of Ventura Blvd, award winning Lanai School district, near shops, restaurants, and more!
Agent Information

Property Specifics
Property Type:
Single-Family
Estimated Sq. Foot:
3,268
Lot Size:
0.52 ac.
Price per Sq. Foot:
$964
Building Stories:
N/A
MLS ID:
a0U4U00000DQYluUAH
Amenities
pool/spa
Location & Transportation
Other Property Information
Summary
General Information
- Year Built: 1956
- Architectural Style: Mid-Century
Interior and Exterior Features
Interior Features
- Interior Features: Wine Cellar
- Living Area: 3,268 sq. ft.
- Total Bedrooms: 5
- Full Bathrooms: 4
- Half Bathrooms: 1
Pool/Spa
- Pool Features: Pool/Spa
Structure
- Building Features: Prime Location, Views, Thermador Appliances
Property Information
Lot Information
- Lot Size: 0.52 ac.
Utilities
- Cooling: Yes
- Heating: Yes
Estimated Monthly Payments
Monthly Total
$15,109
Monthly Taxes
N/A
Interest
6.00%
Down Payment
20.00%
Mortgage Calculator
Monthly Mortgage Cost
$15,109
Monthly Charges
$0
Total Monthly Payment
$15,109
Calculation based on:
Price:
$3,150,000
Charges:
$0
* Additional charges may apply
Similar Listings
All information is deemed reliable but not guaranteed. Copyright 2024 The Agency. All rights reserved.
Last checked: Apr 30, 2024, 5:44 PM UTC
