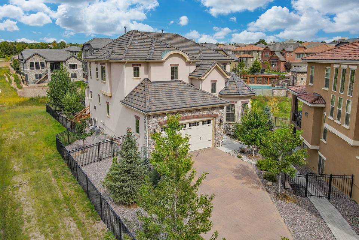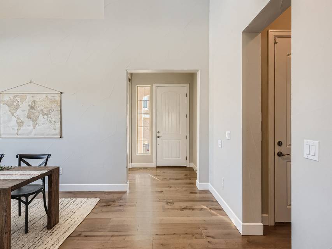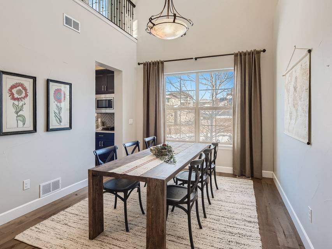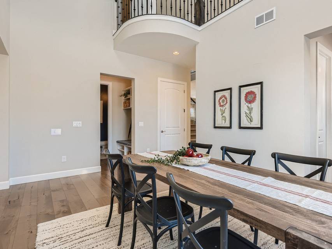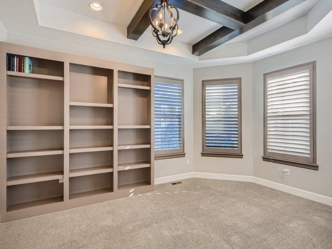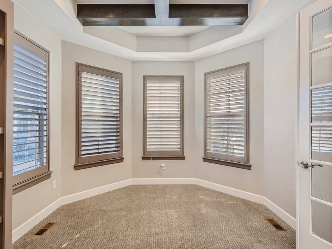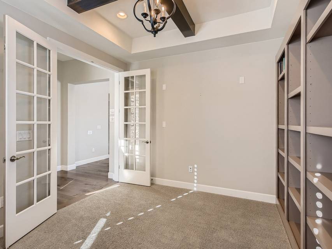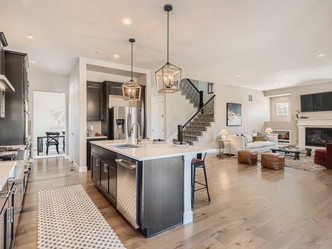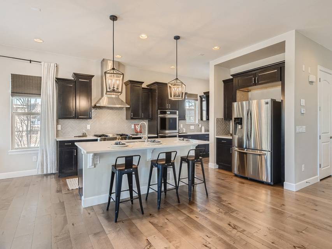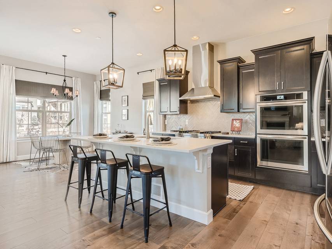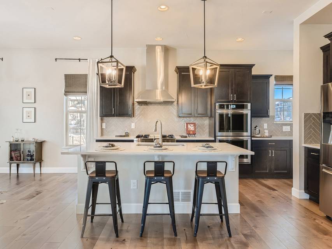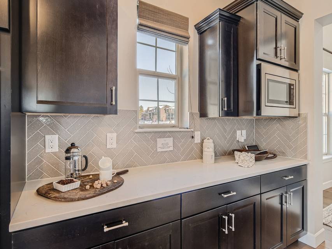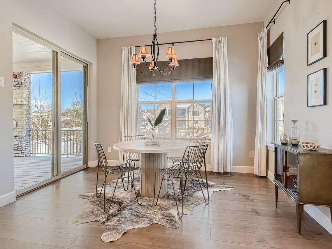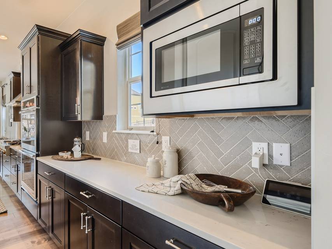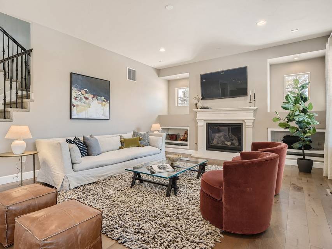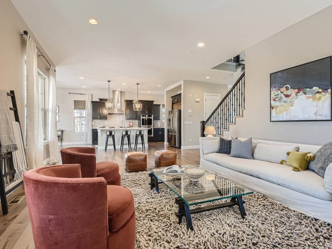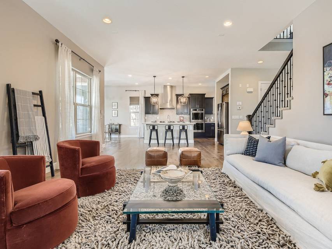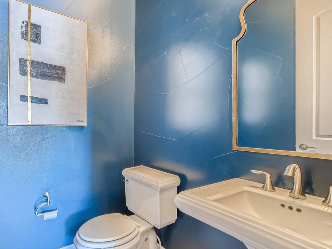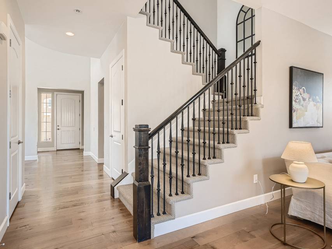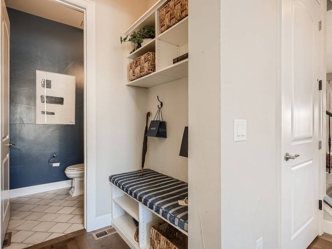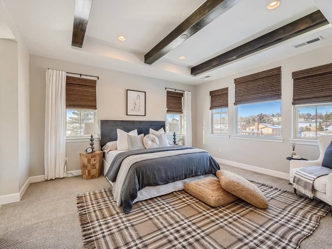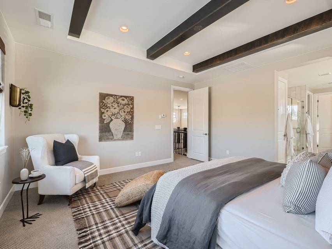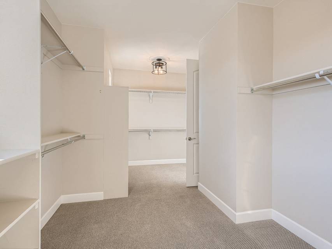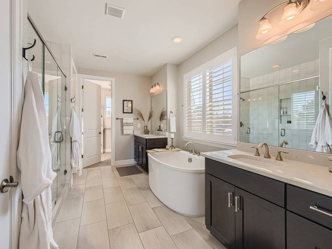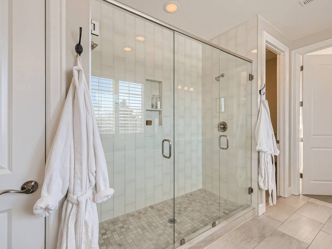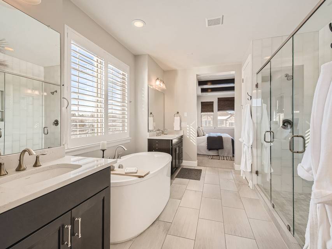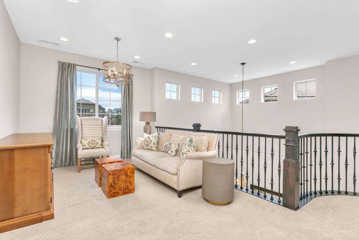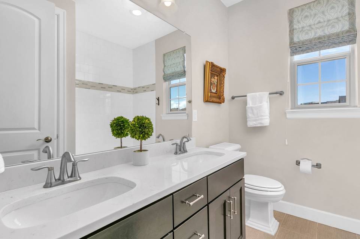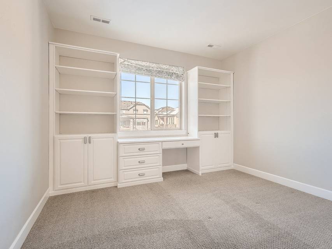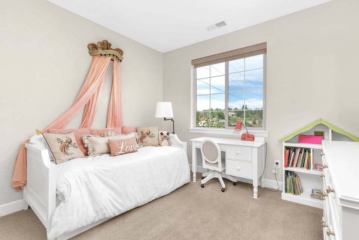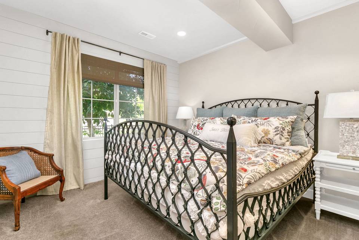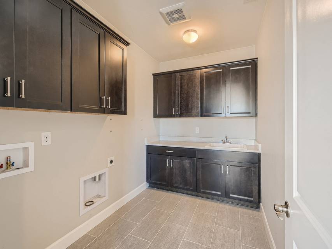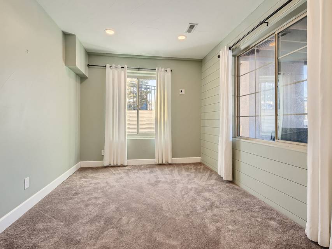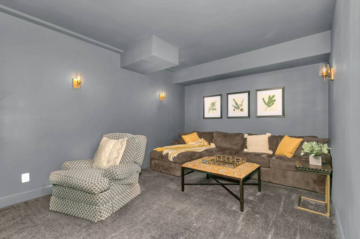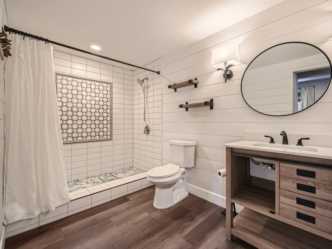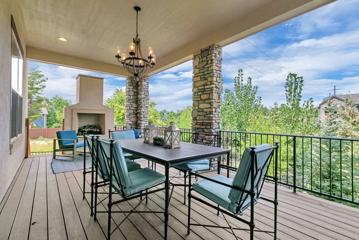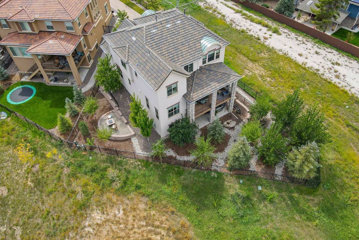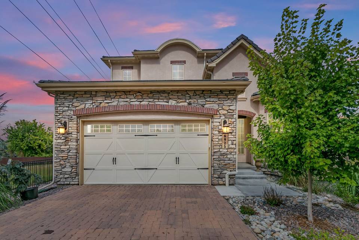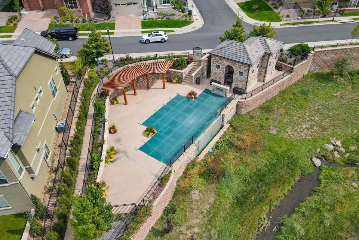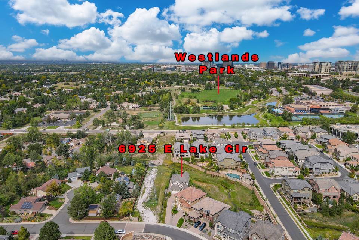

6925 E Lake Circle
Verona Estates, Centennial, CO 80111
sold
Sold Price
$1,275,000
Property Type
Single-Family
Beds
5
Baths
4
Property Description
The ultimate sanctuary is now available within the luxury community of Marvella. This exquisite estate offers rare privacy overlooking the greenbelt and creek, features high-end designer details, and is surrounded by mature trees and landscaping. The welcoming main level open floor plan includes a light-filled office complete with built-ins, a grand dining room with a soaring two-story ceiling, a gourmet kitchen with sweeping quartz island, top-of-the-line appliances ~ Jenn-Air 6 burner cooktop and double ovens, walk-in pantry, breakfast nook, and generous family room. Enjoy entertaining all season with an expansive covered patio and outdoor gas fireplace, perfect for all Colorado nights! The second level boasts a lovely loft adjacent to the secondary bedrooms and full bath, laundry room complete with built-ins and utility sink, a magnificent primary suite with the ideal spa-like bath, stand-alone tub and oversized shower, plus an enormous walk-in closet. Take note of the additional accents throughout this home; custom built-ins for the secondary bedroom closets and mudroom/drop zone, beamed tray ceiling in the primary, custom window coverings throughout, upgraded lighting and shiplap detail. The newly finished walk-out basement has the perfect flow; a cozy media/theater room, two additional guest bedrooms, and a spacious 3/4 bath. Lake Circle also offers an abundance of finished and unfinished storage. Park all toys and vehicles in the oversized three-car tandem garage. With a park-like setting on an oversized lot, this rare offering has only one owner and lives like new. This fabulous enclave also includes a private community pool, playground, and community fire pit with abundant seating. Desirable location, Cherry Creek schools, and within walking distance to a multitude of great parks: Westlands Park, Sunset Park, William Carson Park and Palos Verdes Park. Easy access to I-25, DTC, and multiple shops and restaurants including Belleview Station.
Agent Information
Property Specifics
Property Type:
Single-Family
Estimated Sq. Foot:
4,472
Lot Size:
9,583 sq. ft.
Price per Sq. Foot:
$285
Building Stories:
2
MLS ID:
a0U4U00000Djy8lUAB
Amenities
parking
fireplace
central
forced air
parking attached
fireplace gas
fireplace other
fireplace family room
pool association pool
luxury community
Location & Transportation
Other Property Information
Summary
General Information
- Year Built: 2019
- Architectural Style: Contemporary
Parking
- Total Parking Spaces: 3
- Parking Features: Parking Attached, Parking Garage
- Attached Garage: Yes
Interior and Exterior Features
Interior Features
- Living Area: 4,472 sq. ft.
- Total Bedrooms: 5
- Full Bathrooms: 4
- Fireplace: Fireplace Family Room, Fireplace Gas, Fireplace Other
- Total Fireplaces: 2
Pool/Spa
- Pool Features: Pool Association Pool
Structure
- Building Features: Private, Open Floor Plan, Oversized Lot, Great Location
- Stories: 2
Property Information
Lot Information
- Lot Size: 9,583 sq. ft.
Utilities
- Cooling: Central
- Heating: Forced Air
Community
- Community Features: Luxury Community
Estimated Monthly Payments
Monthly Total
$6,115
Monthly Taxes
N/A
Interest
6.00%
Down Payment
20.00%
Mortgage Calculator
Monthly Mortgage Cost
$6,115
Monthly Charges
$0
Total Monthly Payment
$6,115
Calculation based on:
Price:
$1,275,000
Charges:
$0
* Additional charges may apply
Similar Listings
All information is deemed reliable but not guaranteed. Copyright 2024 The Agency. All rights reserved.
Last checked: May 5, 2024, 8:10 AM UTC
