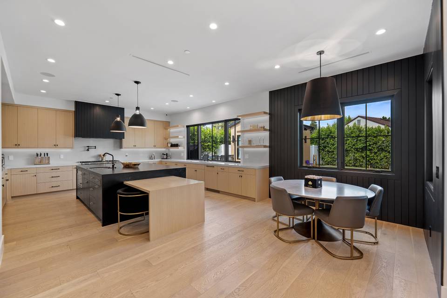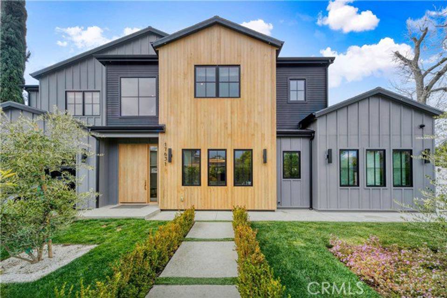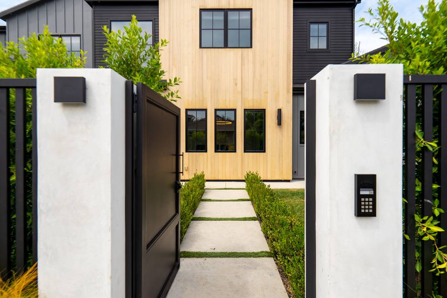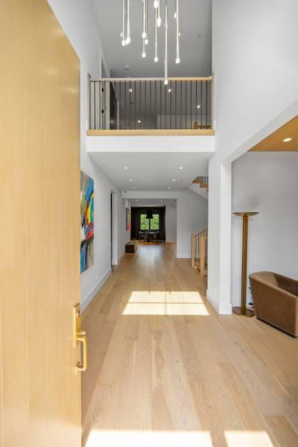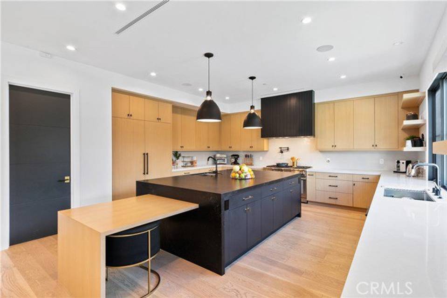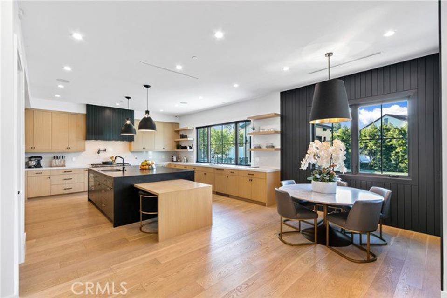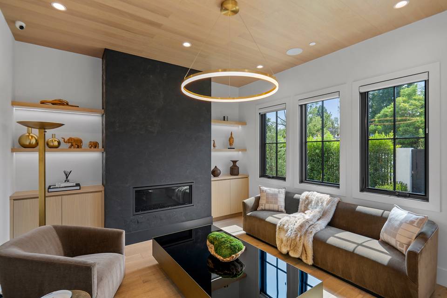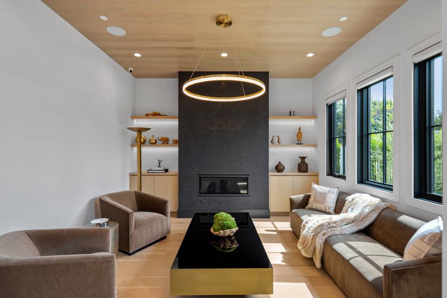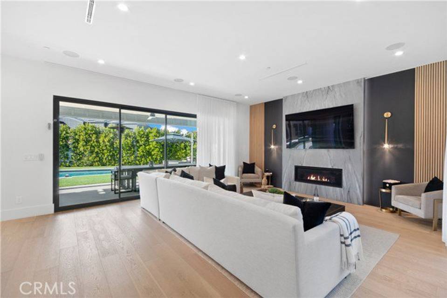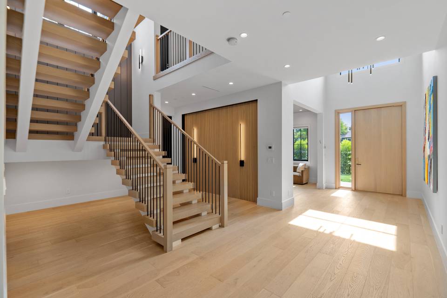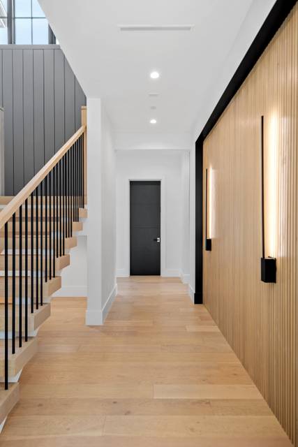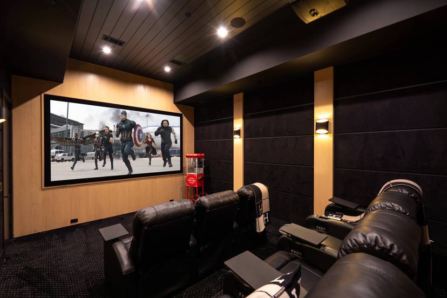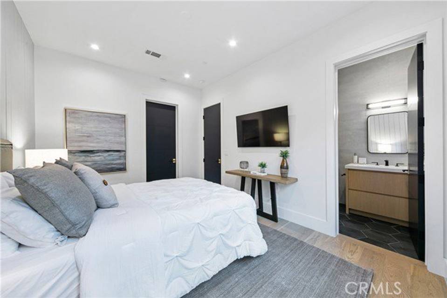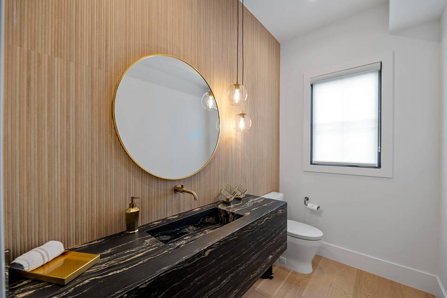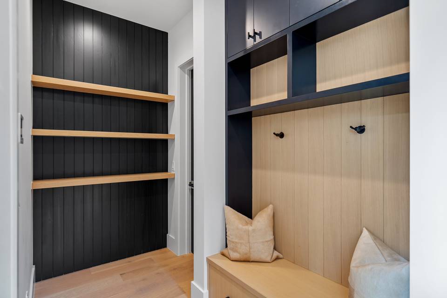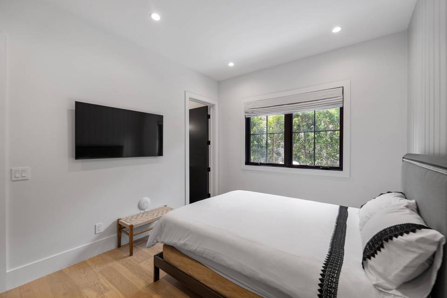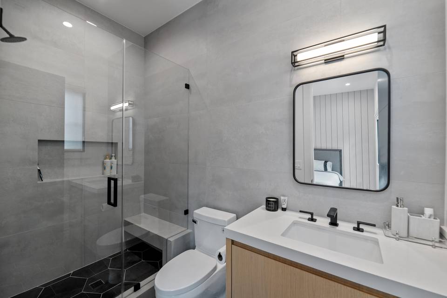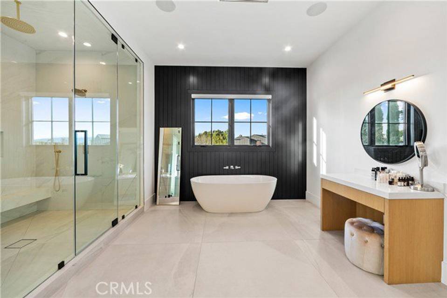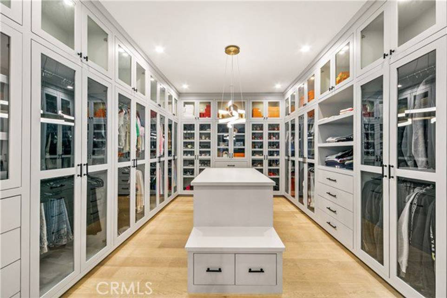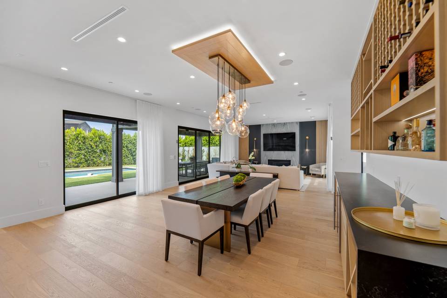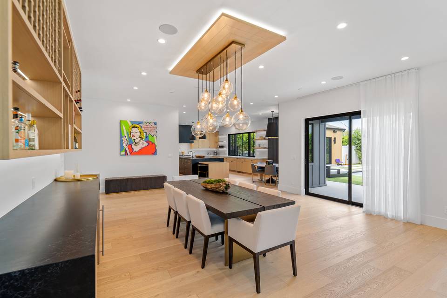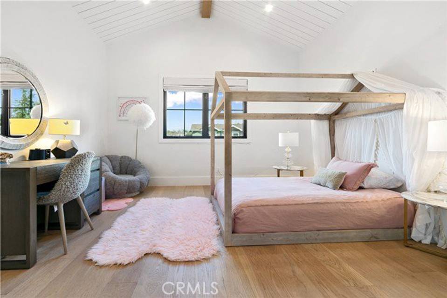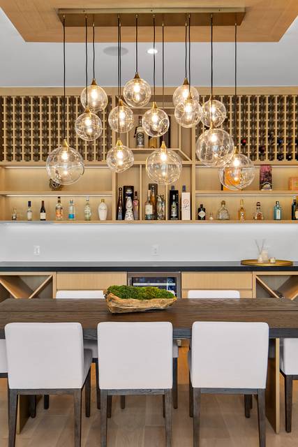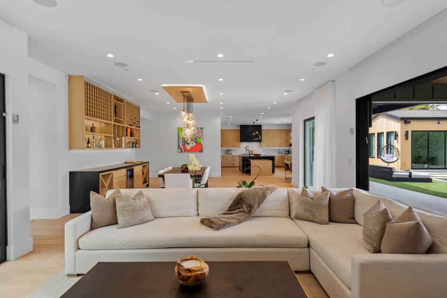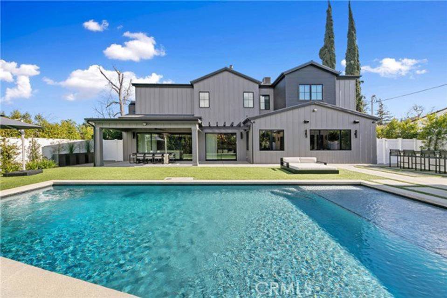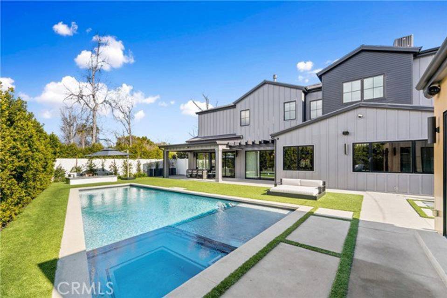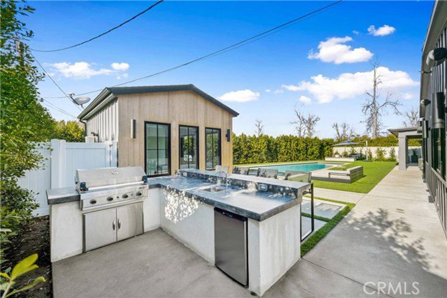

17631 Tarzana Street
Encino, CA 91316Sale Price
$4,649,000
Property Type
Single-Family
Beds
6
Full Baths
6
¾ Baths
1
Property Description
This beautiful new modern Farmhouse Masterpiece showcases 6 bedrooms, 6.5 bathrooms, comprising 5,400 sqft of luxury living space, and features the ultimate backyard, guest house, and home theater. As soon as you step through the front door, you are welcomed with tons of natural light beaming from custom floor-to-ceiling windows, warm neutral tones, and a spacious open floor plan. A large family room with custom wood paneled ceilings and fireplace. A spacious designer kitchen features custom appliances, a large center waterfall marble island, two sinks, built in seating, and a breakfast nook. Truly the ideal kitchen for hosting, cooking, and dining in the heart of the home. The designer details of the kitchen are endless, with luxury hardware, lighting, and a custom range hood. A luxurious powder bathroom with marble sink and designer hardware. Just off the kitchen is the dining area, completed with a sleek bar, wine fridge, wine storage, and a sexy chandelier. The living room features a gorgeous marble fireplace, wood paneling, and is framed between pocket sliding floor-to-ceiling windows and doors. Just through the pocket doors is the ultimate outdoor living experience; covered patio for Al fresco dining, a large pool with Baja deck and spa, fire pit, an outdoor bar and barbecu
Agent Information

Property Specifics
Property Type:
Single-Family
Estimated Sq. Foot:
5,400
Lot Size:
0.24 ac.
Price per Sq. Foot:
$861
Building Stories:
2
MLS ID:
CRSR23052805
Source Status:
active
Also Listed By:
connectagency: a0U4U00000Djp9pUAB, California Regional MLS: SR23052805
Amenities
laundry in building
dishwasher
microwave
living room
parking
fireplace
pantry
refrigerator
kitchen island
disposal
office
breakfast bar
stone counters
updated kitchen
central
breakfast nook
family room
central air
media
range
double oven
parking attached
parking covered
floor tile
gas water heater
gas range
pool in ground
windows double pane windows
floor wood
parking garage faces front
inside
pool gas heat
pool spa
kitchen/family combo
dining ell
Views & Exposures
View City LightsView HillsView Mountain(s)View Trees/Woods
Location & Transportation
Other Property Information
Summary
General Information
- Year Built: 2022
- Architectural Style: Cape Cod, Modern/High Tech
- New Construction: Yes
Parking
- Total Parking Spaces: 1
- Parking Features: Parking Attached, Parking Covered, Parking Garage Faces Front
- Garage: Yes
- Attached Garage: Yes
- Garage Spaces: 2
HOA
- Association Name: 0
Interior and Exterior Features
Interior Features
- Interior Features: Dining Ell, Family Room, Kitchen/Family Combo, Media, Office, Breakfast Bar, Breakfast Nook, Stone Counters, Kitchen Island, Pantry, Updated Kitchen
- Living Area: 5,400
- Total Bedrooms: 6
- Total Bathrooms: 7
- Full Bathrooms: 6
- Three-Quarter Bathrooms: 1
- Fireplace: Living Room
- Flooring: Floor Tile, Floor Wood
- Appliances: Dishwasher, Double Oven, Disposal, Gas Range, Microwave, Range, Refrigerator, Gas Water Heater
- Laundry Features: Laundry Room, Inside
Exterior Features
- Exterior Features: Lighting
- Roof: Roof Shingle
- Window Features: Windows Double Pane Windows
- View: View City Lights, View Hills, View Mountain(s), View Trees/Woods
Pool/Spa
- Pool Private: Yes
- Pool Features: Pool Gas Heat, Pool In Ground, Pool Spa
Structure
- Stories: 2
- Construction Materials: Stone, Stucco, Concrete, Glass
- Foundation Details: Foundation Slab
Property Information
Lot Information
- Zoning: LARE
- Lots: 1
- Buildings: 1
- Lot Size: 0.24 ac.
Utilities
- Utilities: Sewer Connected, Cable Available, Natural Gas Connected
- Cooling: Central Air
- Heating: Central
- Water Source: Water Source Public
- Sewer: Sewer Public Sewer
Estimated Monthly Payments
Monthly Total
$22,298
Monthly Taxes
N/A
Interest
6.00%
Down Payment
20.00%
Mortgage Calculator
Monthly Mortgage Cost
$22,298
Monthly Charges
$0
Total Monthly Payment
$22,298
Calculation based on:
Price:
$4,649,000
Charges:
$0
* Additional charges may apply
Similar Listings

Listing information provided by the Bay East Association of REALTORS® MLS and the Contra Costa Association of REALTORS®. All information is deemed reliable but not guaranteed. Copyright 2024 Bay East Association of REALTORS® and Contra Costa Association of REALTORS®. All rights reserved.
Last checked: Apr 27, 2024, 5:55 PM UTC
