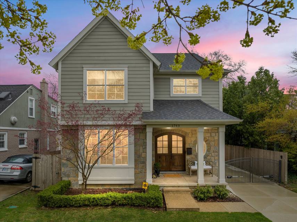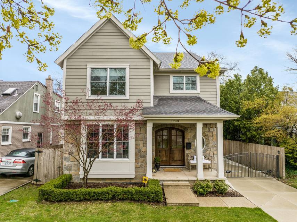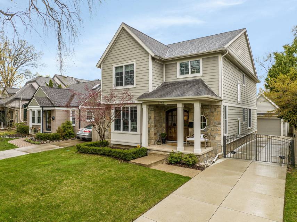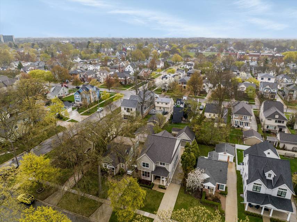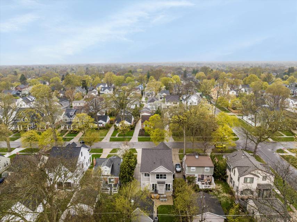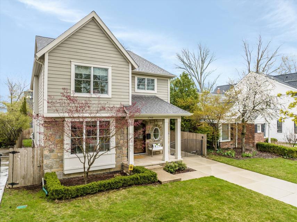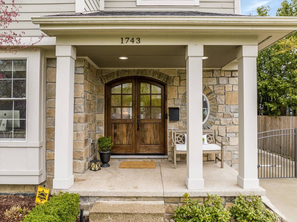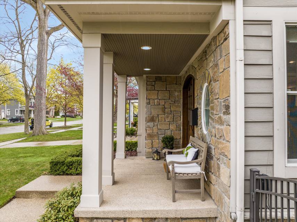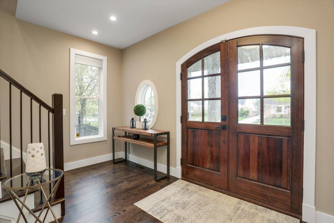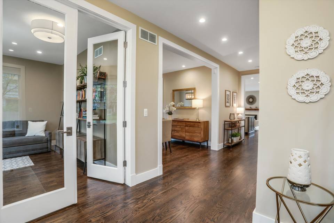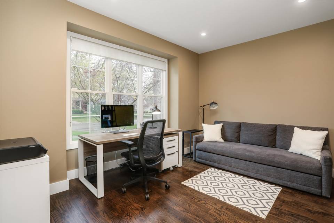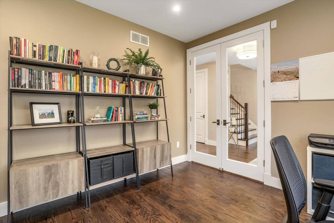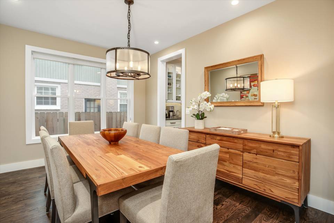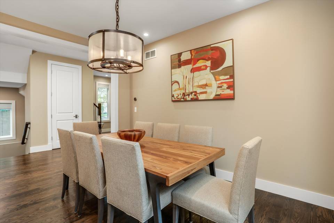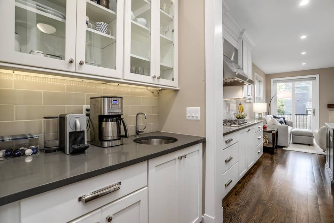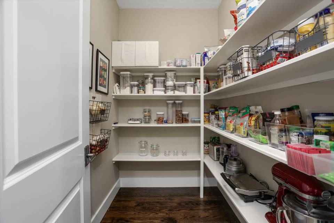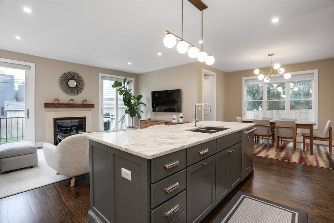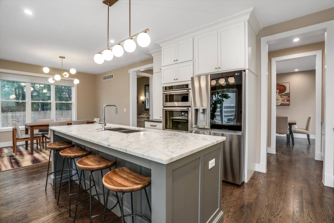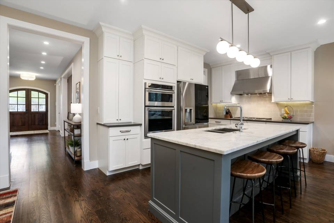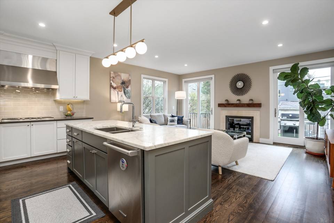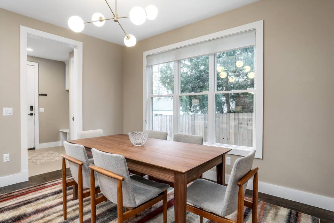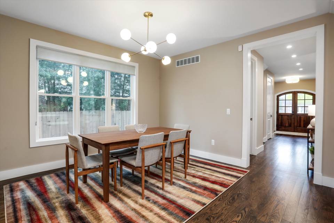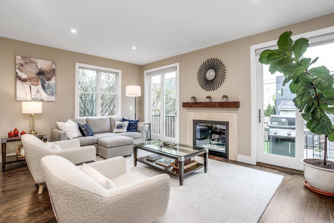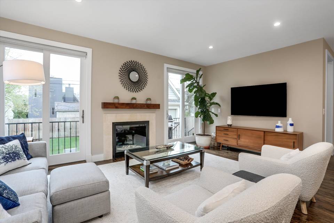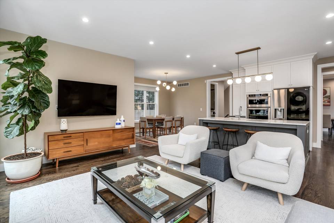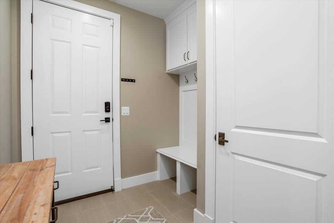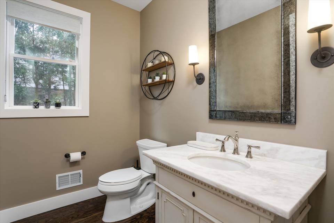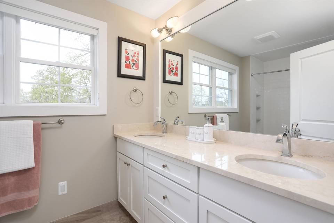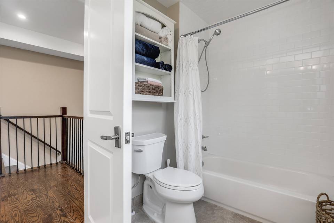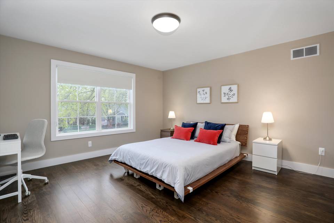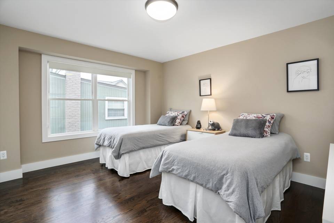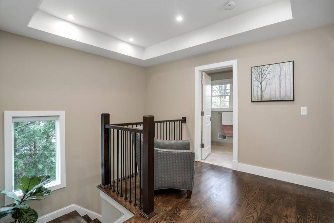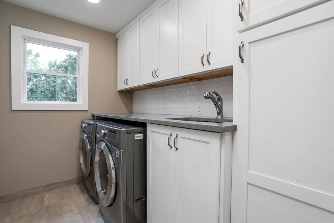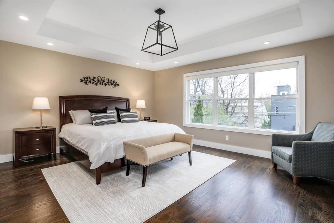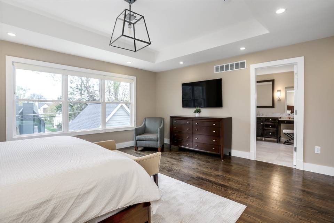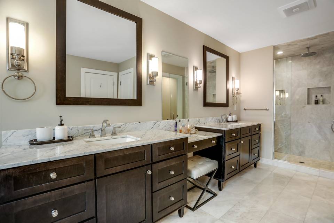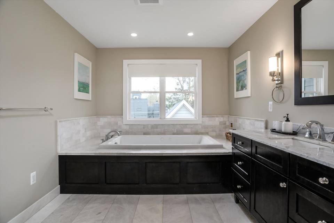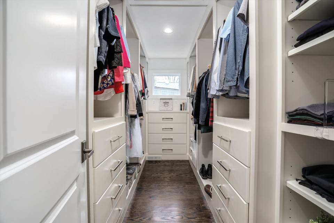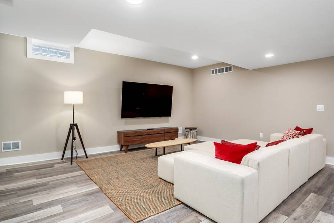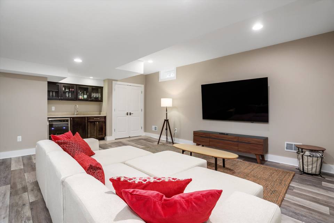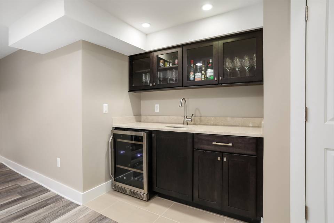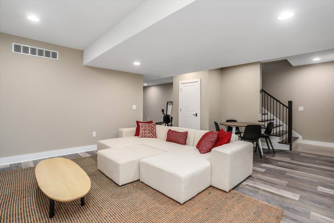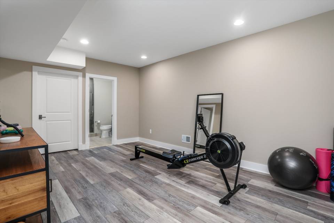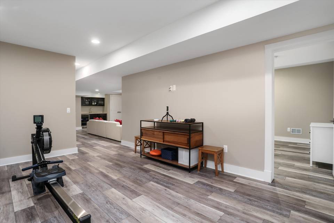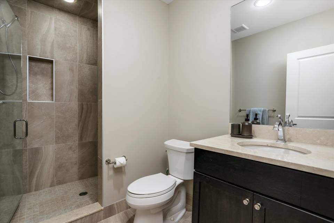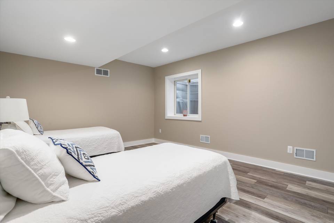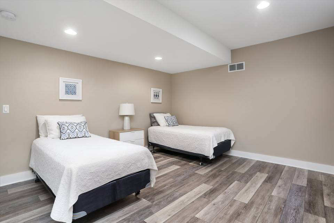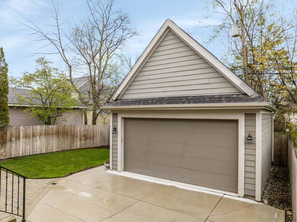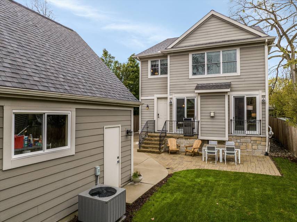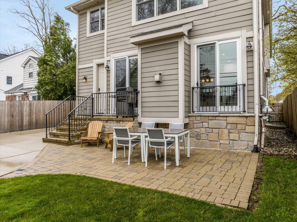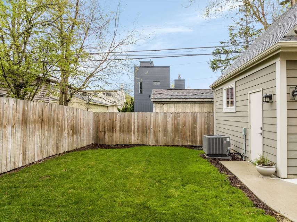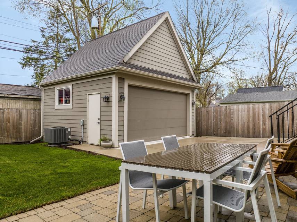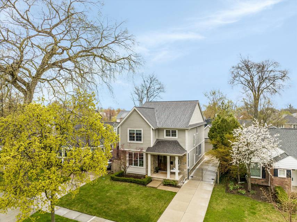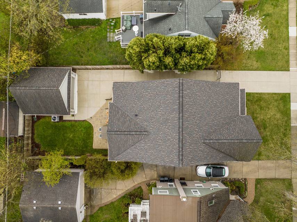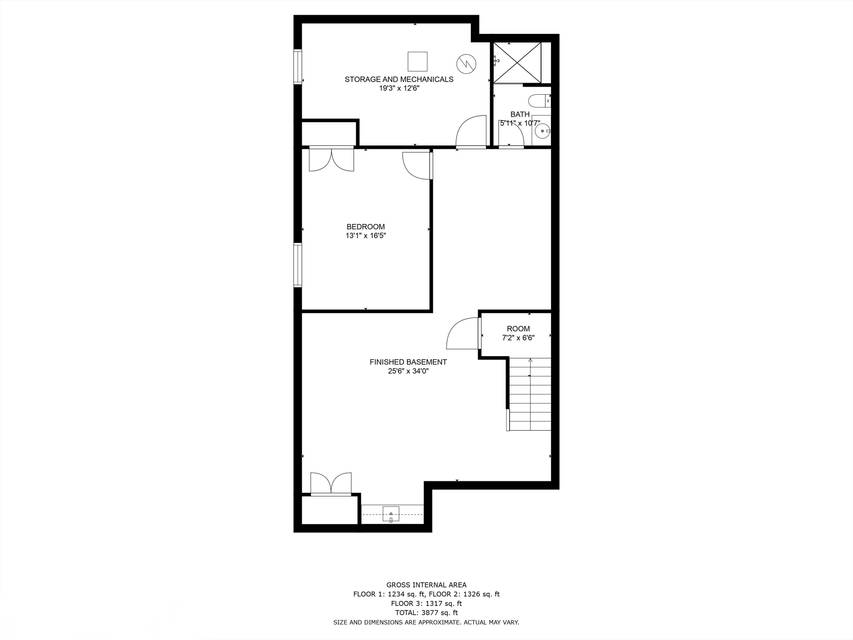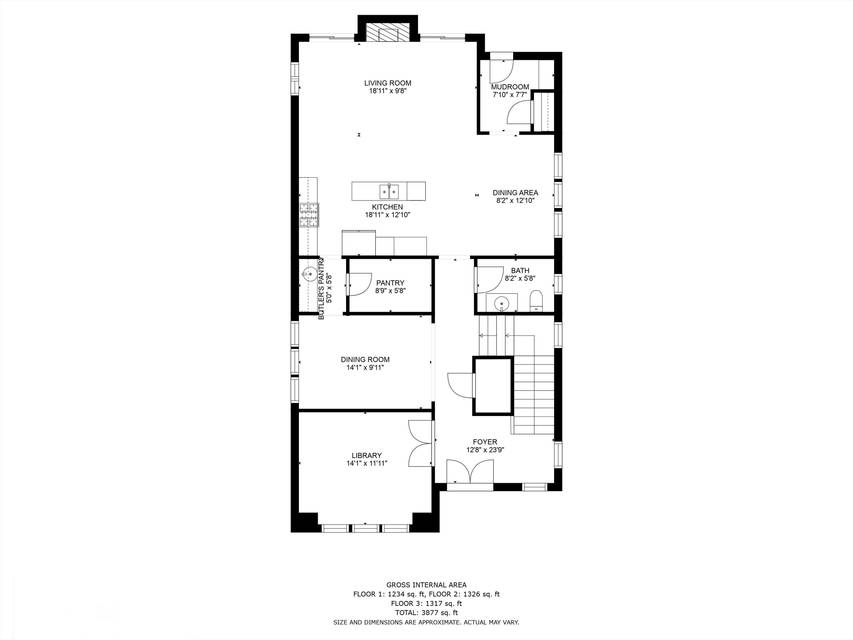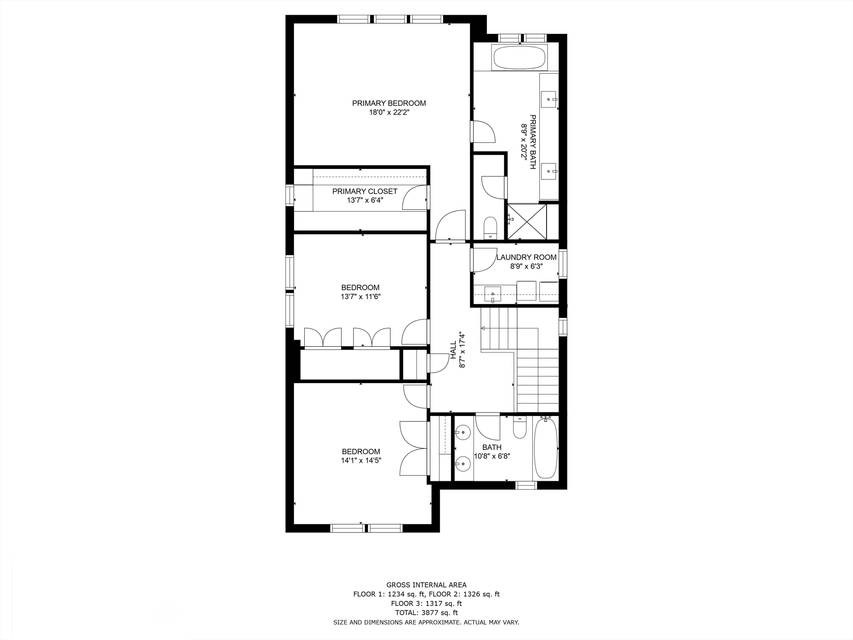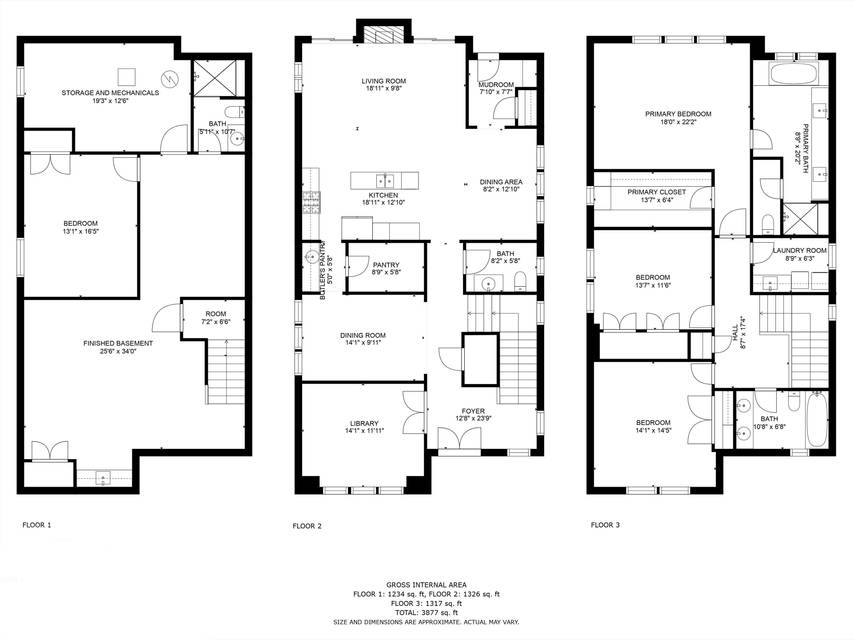

1743 Washington Boulevard
Birmingham-Lincoln, Birmingham, MI 48009
sold
Sold Price
$1,303,000
Property Type
Single-Family
Beds
4
Full Baths
3
½ Baths
1
Property Description
Pristine newer Great Lakes Custom Builder home offers four bedrooms, three-and-one-half baths plus private office or library off an impressive foyer. Main level boasts a formal dining room with adjacent butler’s pantry which has a wet bar and walk-in pantry. The amazing kitchen includes white custom cabinetry with quartz counters and large marble topped island with seating for four. Premium appliances include a gas cooktop with commercial hood fan, new LG refrigerator and built-in oven and microwave. Adjacent sizeable breakfast area opens to the great room with fireplace and double sliding doors to private yard and paver patio. The expansive second level primary suite has a tray ceiling, custom fitted walk-in closet, private bath with double marble top vanities, separate jetted tub, and shower plus private water closet. The second level also features two additional spacious bedrooms, and a convenient laundry room. Comfortable finished lower level includes a family room with wet bar and beverage cooler, fourth bedroom, full bath, and exercise area. Amenities that make this home complete are hardwood floors throughout the first and second levels, 9' ceilings, wide staircases, lower level new LVF flooring, professional landscaping, sprinkling system and a 2-car garage with gated driveway. This great location is just a stone’s throw from everything Birmingham has to offer. Must see.
Agent Information
Property Specifics
Property Type:
Single-Family
Estimated Sq. Foot:
2,845
Lot Size:
5,981 sq. ft.
Price per Sq. Foot:
$458
Building Stories:
N/A
MLS ID:
a0U4U00000DQnTkUAL
Amenities
parking
finished basement
fireplace
island kitchen
basement
central
forced air
smoke detector
parking detached
air conditioning
fireplace gas
parking door opener
fireplace great room
owned
Location & Transportation
Other Property Information
Summary
General Information
- Year Built: 2013
- Architectural Style: Colonial
Parking
- Total Parking Spaces: 2
- Parking Features: Parking Detached, Parking Door Opener, Parking Garage - 2 Car
Interior and Exterior Features
Interior Features
- Interior Features: Island Kitchen
- Living Area: 2,845 sq. ft.
- Total Bedrooms: 4
- Full Bathrooms: 3
- Half Bathrooms: 1
- Fireplace: Fireplace Gas, Fireplace Great Room
- Total Fireplaces: 1
Exterior Features
- Security Features: Owned, Smoke Detector
Structure
- Building Features: Proximity to Downtown, 2013 Build, Expansive primary suite
- Stories: 2
- Basement: Finished Basement
Property Information
Lot Information
- Lot Size: 5,981 sq. ft.
- Lot Dimensions: 46x130
Utilities
- Cooling: Air Conditioning, Central
- Heating: Central, Forced Air
Estimated Monthly Payments
Monthly Total
$6,250
Monthly Taxes
N/A
Interest
6.00%
Down Payment
20.00%
Mortgage Calculator
Monthly Mortgage Cost
$6,250
Monthly Charges
$0
Total Monthly Payment
$6,250
Calculation based on:
Price:
$1,303,000
Charges:
$0
* Additional charges may apply
Similar Listings
All information is deemed reliable but not guaranteed. Copyright 2024 The Agency. All rights reserved.
Last checked: May 5, 2024, 10:14 AM UTC
