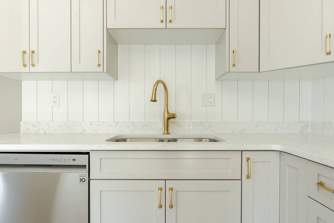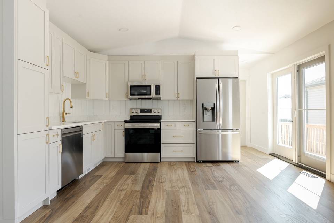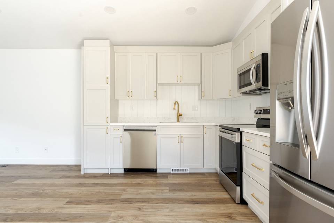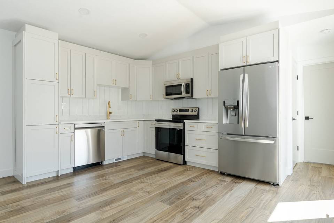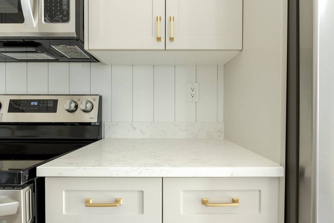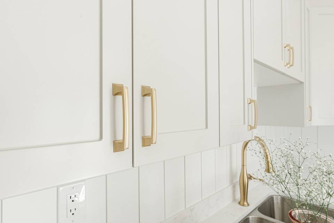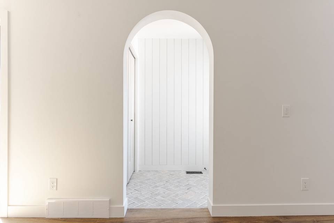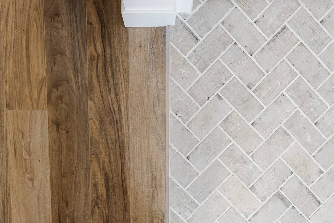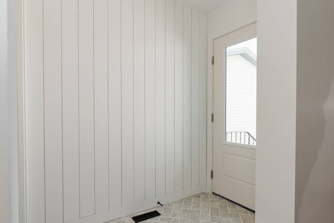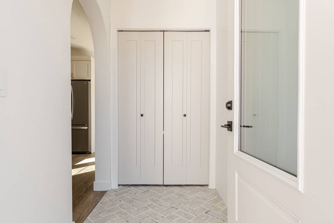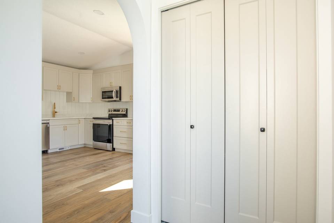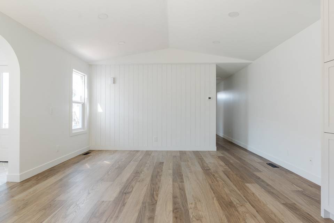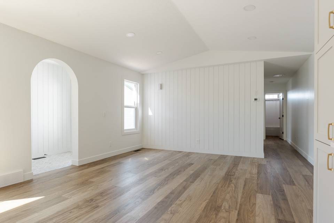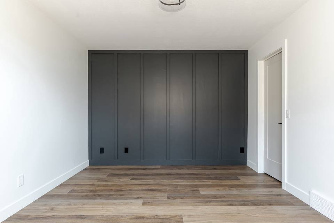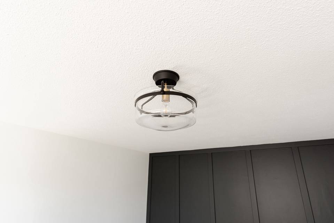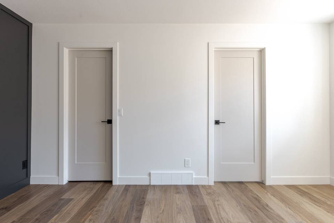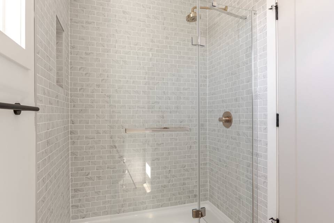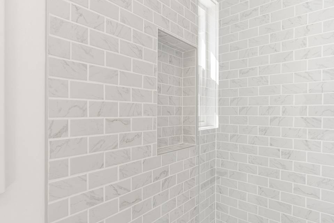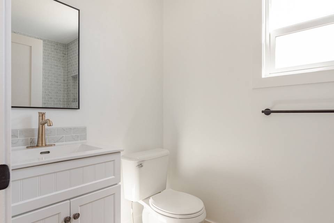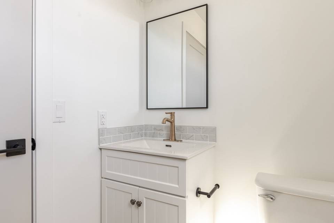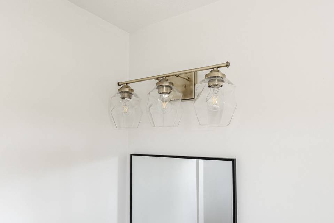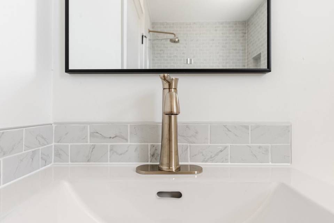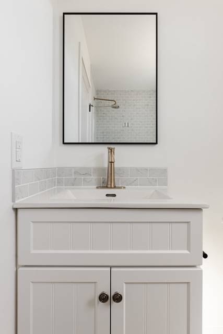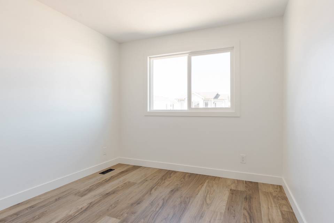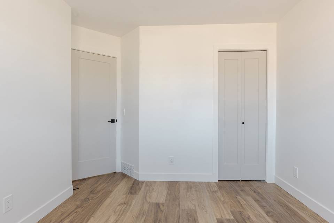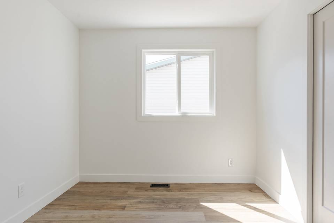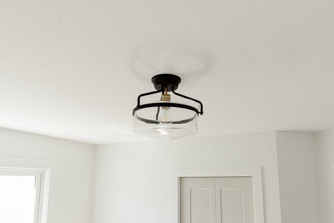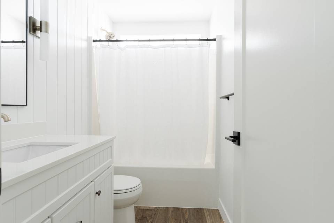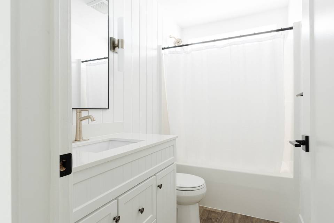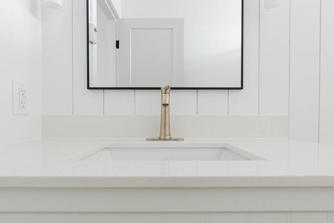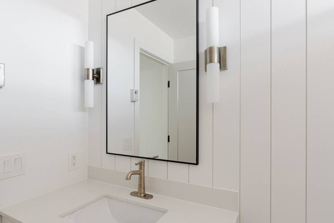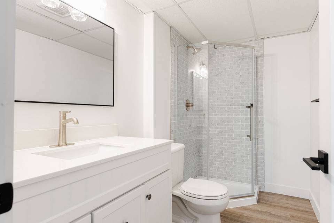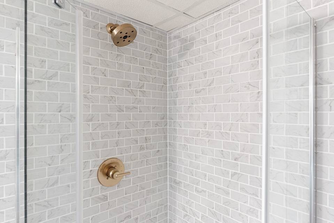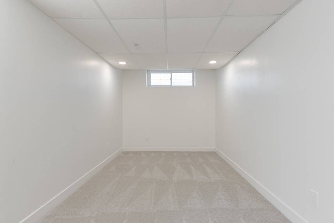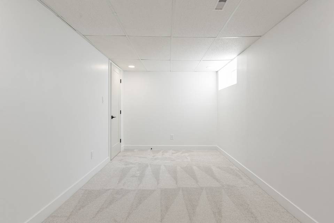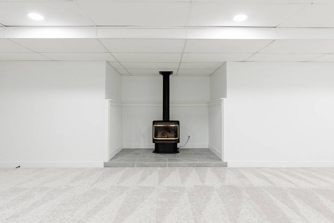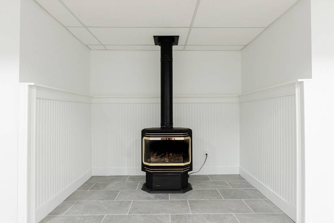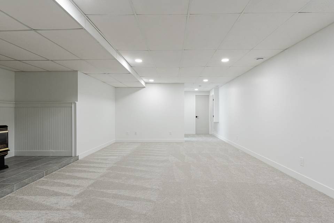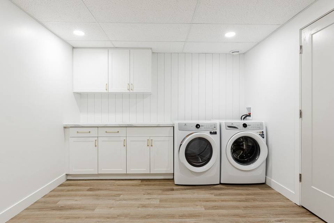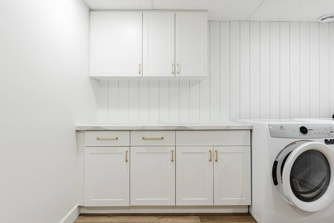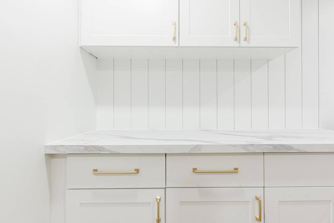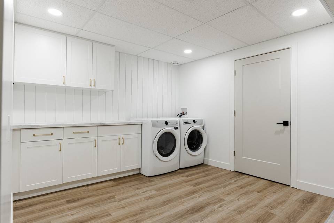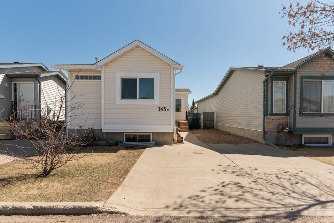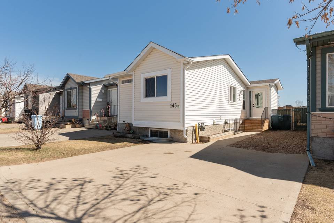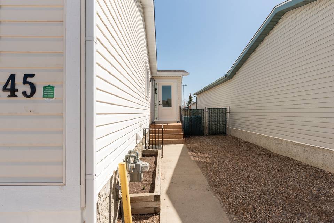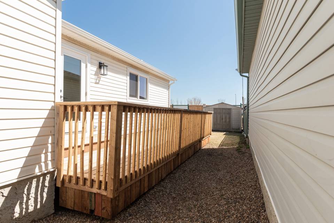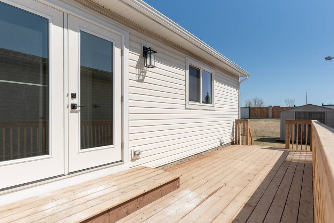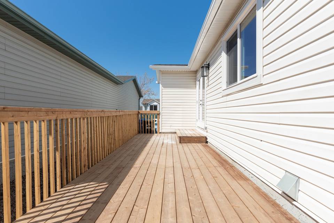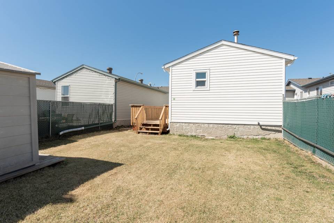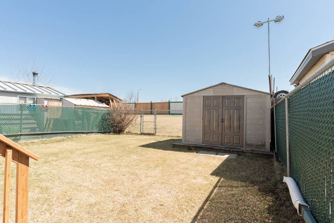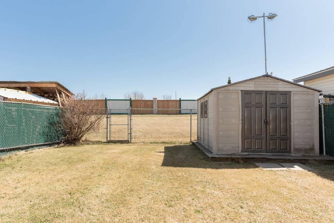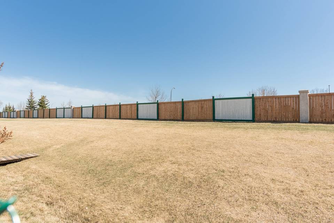

145 Black Bear Crescent
Fort McMurray, AB T9K 2H4, Canada
sold
Last Listed Price
CA$379,900
Property Type
Single-Family
Beds
4
Baths
3
Property Description
Welcome to 145 Black Bear: Another beautiful project completed by Cyriously Living, this fully developed and updated top to bottom bungalow offers a country cottage design with warm neutrals mixed with gold finishes and rustic inspired flooring that includes a brick herringbone entry and rich luxury vinyl wide plank floors, this home has been tastefully redesigned and is ready for new owners to come and add their touches of character and charm to it! Bringing some old world into this project, the entry sets the stage for the entire home design you’ll discover throughout with vertical shiplap, rustic brick flooring and an arch over the entry that leads you into the main living space. A new front door with a large window allows plenty of natural light into the entry, then new garden doors in the kitchen and new windows throughout the home offer plenty of light into every space. The walls throughout the home are Sherwin Williams Pure White and the interior doors are painted painted Sherwin Williams Agreeable Gray, their best selling paint colour with beige undertones bringing warmth into every space. The kitchen cabinets were a custom design, painted to match the interior doors. Vertical shiplap is continued on the backsplash and living room walls, and compliments the gold hardware and warm luxury vinyl plank floors throughout. The kitchen is host to New LG Appliances and Bianco Lace Quartz Countertops. The primary bedroom is located behind the kitchen and has a pop of colour with a Sherwin Williams Iron Oar feature wall, then a large walk in closet and beautifully renovated 3pc bathroom complete with a glass walk in shower, new vanity, new toilet, new lighting and a new mirror. On the opposite end of the home are two additional bedrooms and another updated bathroom, this one with a tub and wall sconces on each side of the mirror. The lower level of the home is host to the 4th bedroom along with new carpet, a natural gas fireplace, a third updated 3pc bathroom and the storage space was converted into an incredible laundry room where you’ll find more vertical shiplap to keep the design consistent throughout along with a New Washer and Dryer, white upper and lower cabinets, and new light coloured countertops to match. The home is also equipped with a New Hot Water Tank, New Front and Back Deck, new soffit, eavestrough and fascia, and has a fenced yard that gets sun all day and backs onto green space with no neighbours behind you. Schedule a tour of this turn key home today.
Agent Information
Property Specifics
Property Type:
Single-Family
Monthly Common Charges:
Estimated Sq. Foot:
1,089
Lot Size:
3,446 sq. ft.
Price per Sq. Foot:
Building Stories:
N/A
MLS® Number:
a0U4U00000DQraIUAT
Amenities
fireplace
forced air
fireplace gas
Location & Transportation
Other Property Information
Summary
General Information
- Year Built: 2000
- Architectural Style: Bungalow
HOA
- Association Fee: $154.10
Interior and Exterior Features
Interior Features
- Living Area: 1,089 sq. ft.
- Total Bedrooms: 4
- Full Bathrooms: 3
- Fireplace: Fireplace Gas
- Total Fireplaces: 1
Property Information
Lot Information
- Lot Size: 3,446 sq. ft.
Utilities
- Heating: Forced Air
Estimated Monthly Payments
Monthly Total
$1,494
Monthly Charges
Monthly Taxes
N/A
Interest
6.00%
Down Payment
20.00%
Mortgage Calculator
Monthly Mortgage Cost
$1,340
Monthly Charges
Total Monthly Payment
$1,494
Calculation based on:
Price:
$279,338
Charges:
* Additional charges may apply
Similar Listings
All information is deemed reliable but not guaranteed. Copyright 2024 The Agency. All rights reserved.
Last checked: Apr 29, 2024, 1:23 PM UTC
