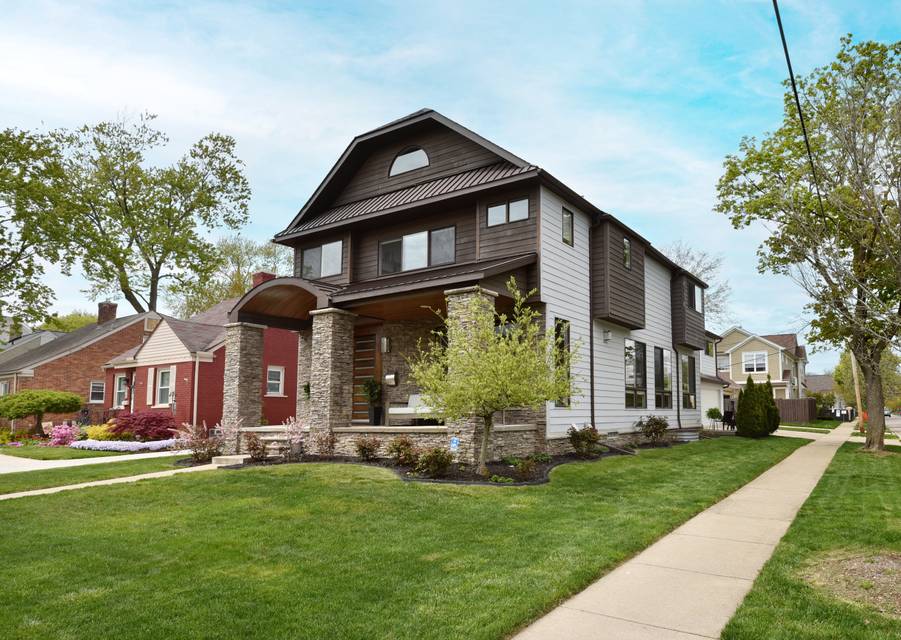

591 E Southlawn Blvd.
Birmingham, MI 48009
sold
Sold Price
$1,275,000
Property Type
Single-Family
Beds
4
Full Baths
3
½ Baths
2
Property Description
Welcome home to this instantly appealing home in a prime Birmingham location, steps away
from parks! Sophisticated and imposing best describe the exterior featuring stacked stone
and a covered front porch. The welcoming entryway will draw you in immediately to this newer
build offering over three thousand square feet. As you enter the foyer, an office, currently
used as a music room, boasts French doors and built-in shelving. An open-concept layout adds
flair to the light and bright spaces throughout the home. The sun-bathed great room features
hardwood flooring, a gas fireplace with stone surround, and a tray ceiling. Adjacent dining
area with two walls of windows with slider door to patio. A fabulous kitchen with light
cabinetry and granite countertops makes this space perfect for prepping meals while visiting
with family and guests. High-end stainless steel appliances including a five-burner gas stove
and a walk-in pantry make this a cook’s delight. An organized mudroom off the back entry is a
great area to park the groceries and wet shoes. The upper level hosts three of the four
bedrooms. The generous-sized primary suite features a spa-like bath with a separate tub and
shower, two vanities with marble tops, and a spacious walk-in closet. Two additional
bedrooms share a bath with dual vanities. Don’t miss the third floor which features a large space,
which could be a zoom office, media room, or playroom. An additional bedroom and full bath
complete the space. The lower level is finished with room for a gym and a family room. A
convenient half bath makes this space usable year-round. Check out the sizable patio area
which is perfect for the summer barbeques. The spacious garage boasts an epoxy floor and a
large room over the garage ready for your finishing touches. Must see!
from parks! Sophisticated and imposing best describe the exterior featuring stacked stone
and a covered front porch. The welcoming entryway will draw you in immediately to this newer
build offering over three thousand square feet. As you enter the foyer, an office, currently
used as a music room, boasts French doors and built-in shelving. An open-concept layout adds
flair to the light and bright spaces throughout the home. The sun-bathed great room features
hardwood flooring, a gas fireplace with stone surround, and a tray ceiling. Adjacent dining
area with two walls of windows with slider door to patio. A fabulous kitchen with light
cabinetry and granite countertops makes this space perfect for prepping meals while visiting
with family and guests. High-end stainless steel appliances including a five-burner gas stove
and a walk-in pantry make this a cook’s delight. An organized mudroom off the back entry is a
great area to park the groceries and wet shoes. The upper level hosts three of the four
bedrooms. The generous-sized primary suite features a spa-like bath with a separate tub and
shower, two vanities with marble tops, and a spacious walk-in closet. Two additional
bedrooms share a bath with dual vanities. Don’t miss the third floor which features a large space,
which could be a zoom office, media room, or playroom. An additional bedroom and full bath
complete the space. The lower level is finished with room for a gym and a family room. A
convenient half bath makes this space usable year-round. Check out the sizable patio area
which is perfect for the summer barbeques. The spacious garage boasts an epoxy floor and a
large room over the garage ready for your finishing touches. Must see!
Agent Information
Property Specifics
Property Type:
Single-Family
Estimated Sq. Foot:
3,035
Lot Size:
N/A
Price per Sq. Foot:
$420
Building Stories:
3
MLS ID:
a0U4U00000DQrMZUA1
Amenities
parking
fireplace
central
forced air
smoke detector
carbon monoxide detector(s)
fireplace great room
parking driveway concrete
Views & Exposures
City
Location & Transportation
Other Property Information
Summary
General Information
- Year Built: 2015
- Architectural Style: Modern
Parking
- Total Parking Spaces: 3
- Parking Features: Parking Driveway Concrete
Interior and Exterior Features
Interior Features
- Living Area: 3,035 sq. ft.
- Total Bedrooms: 4
- Full Bathrooms: 3
- Half Bathrooms: 2
- Fireplace: fireplace, Fireplace Great Room
- Total Fireplaces: 1
Exterior Features
- View: City
- Security Features: Carbon Monoxide Detector(s), Smoke Detector
Structure
- Building Features: Close to parks, Open floor plan, High end appliances, Finished lower level
- Stories: 3
Property Information
Lot Information
- Lot Size: 0.13 sq. ft.
Utilities
- Cooling: Central
- Heating: Forced Air
Estimated Monthly Payments
Monthly Total
$6,115
Monthly Taxes
N/A
Interest
6.00%
Down Payment
20.00%
Mortgage Calculator
Monthly Mortgage Cost
$6,115
Monthly Charges
$0
Total Monthly Payment
$6,115
Calculation based on:
Price:
$1,275,000
Charges:
$0
* Additional charges may apply
Similar Listings
All information is deemed reliable but not guaranteed. Copyright 2024 The Agency. All rights reserved.
Last checked: Apr 29, 2024, 4:54 PM UTC


