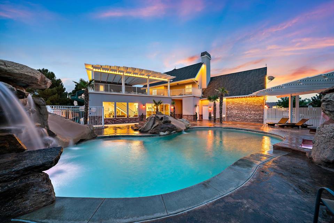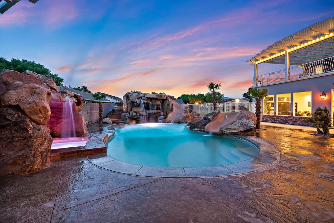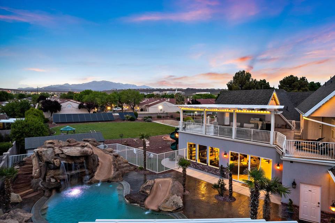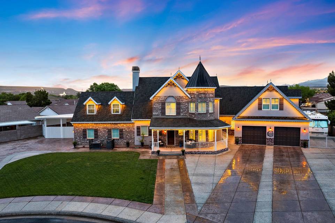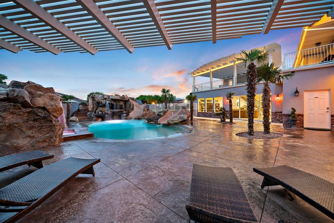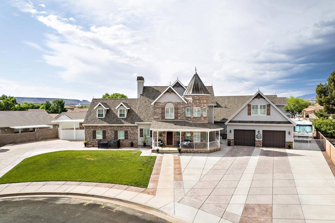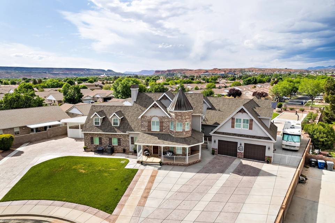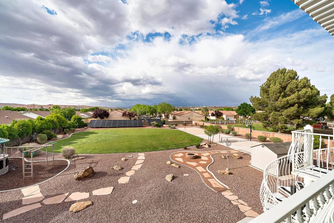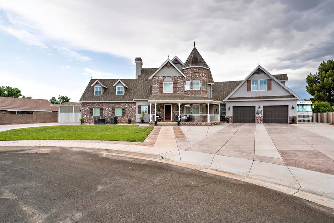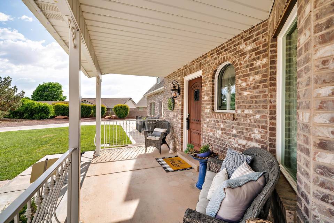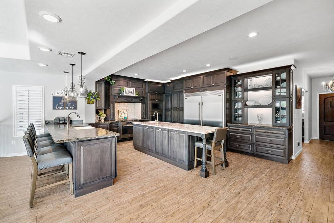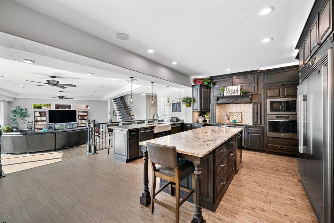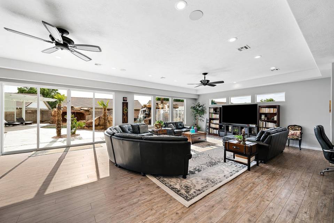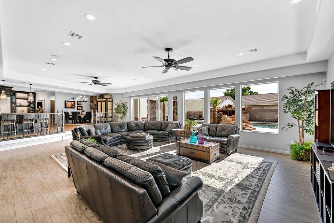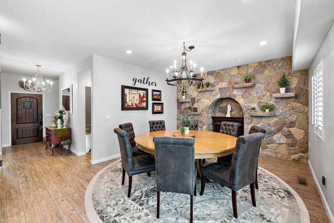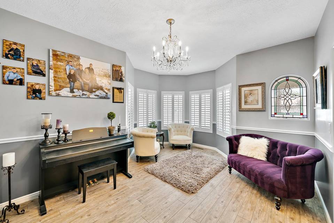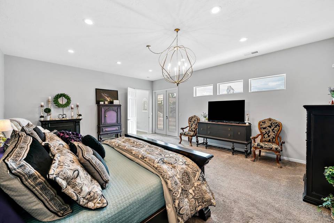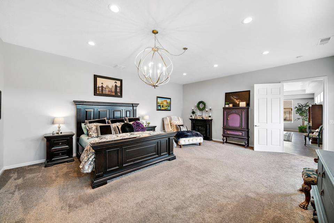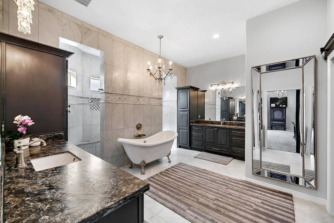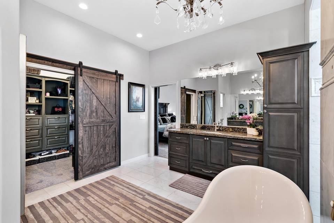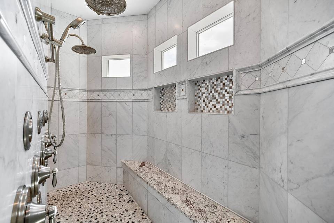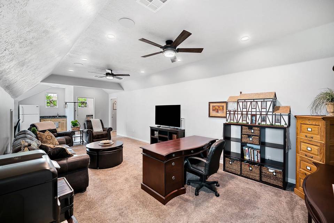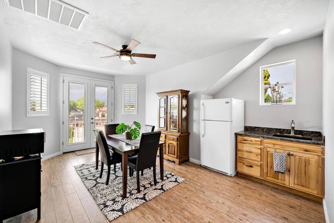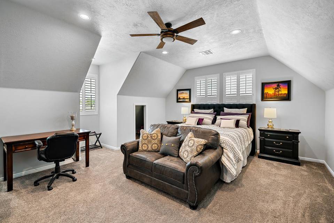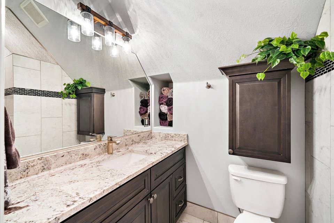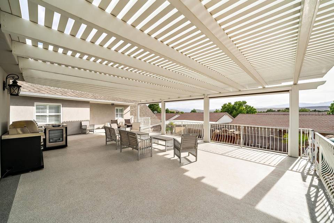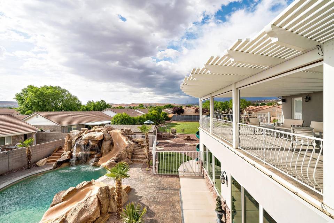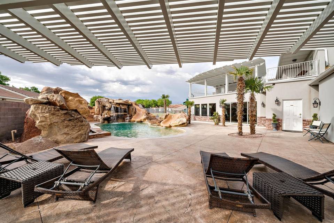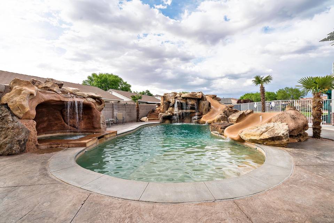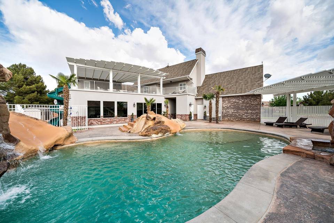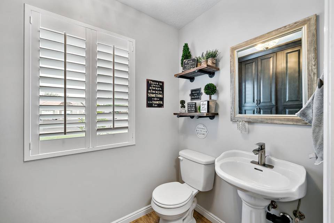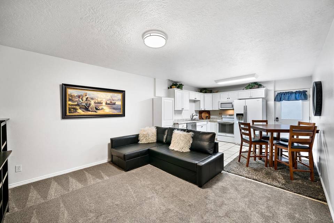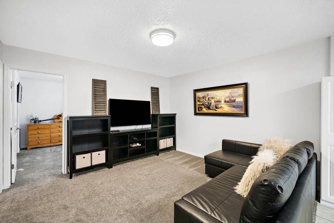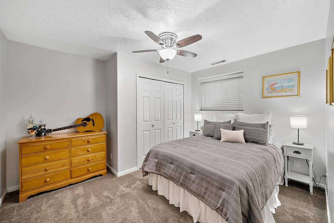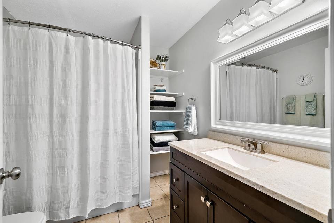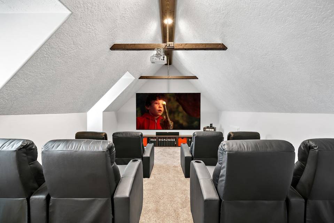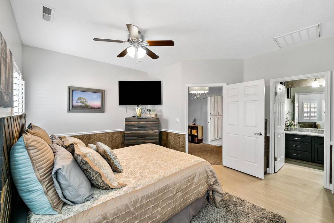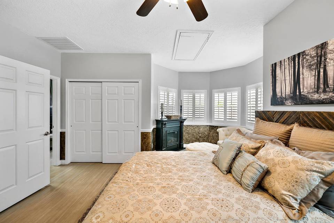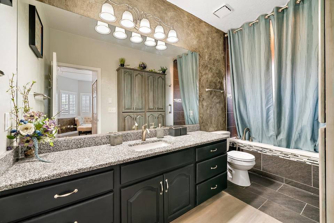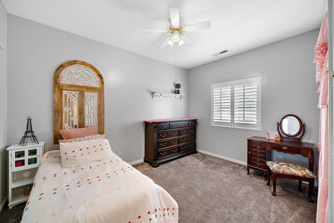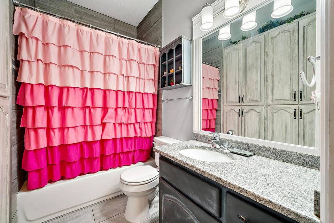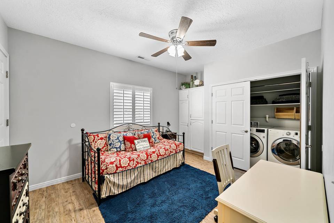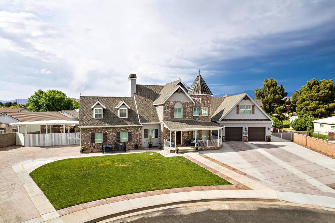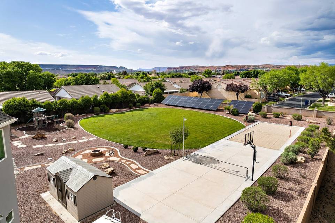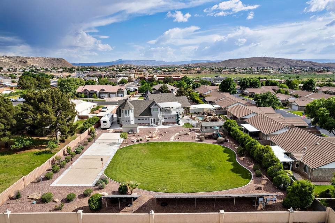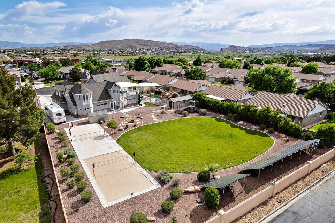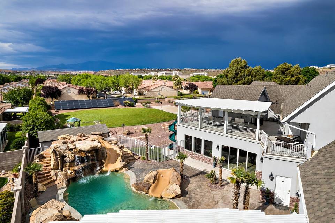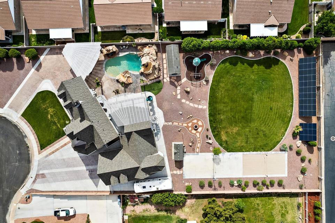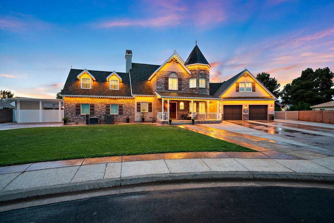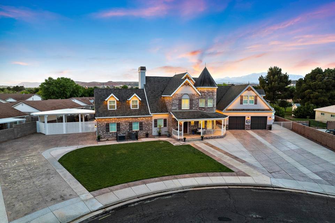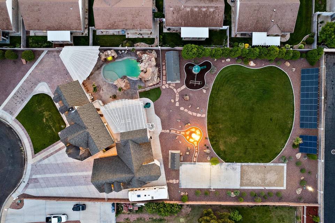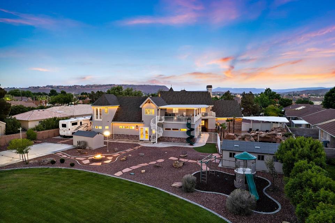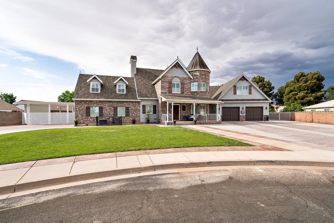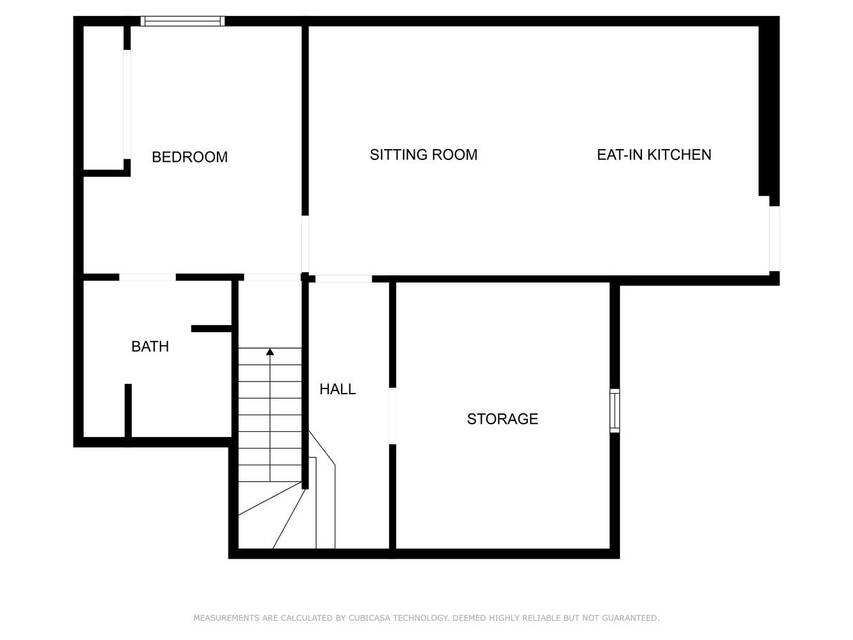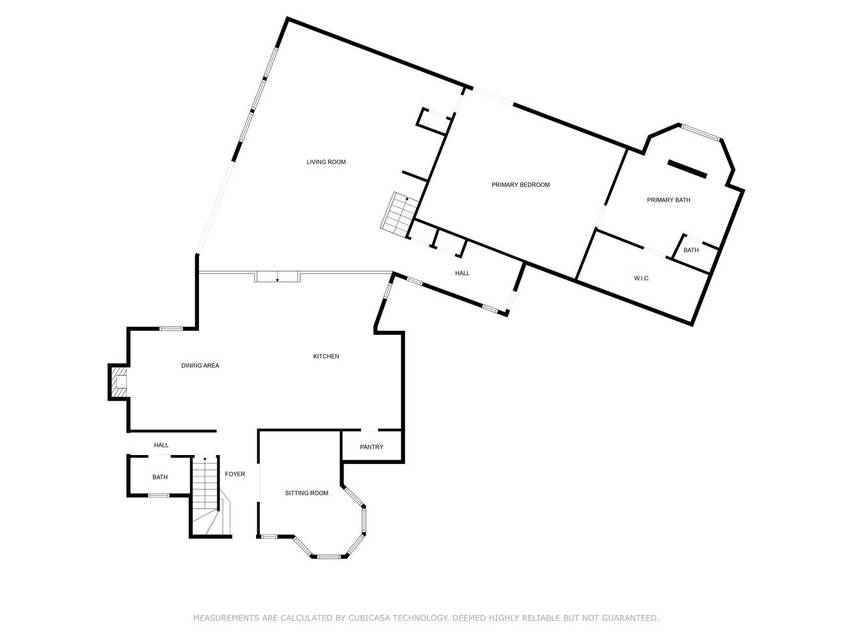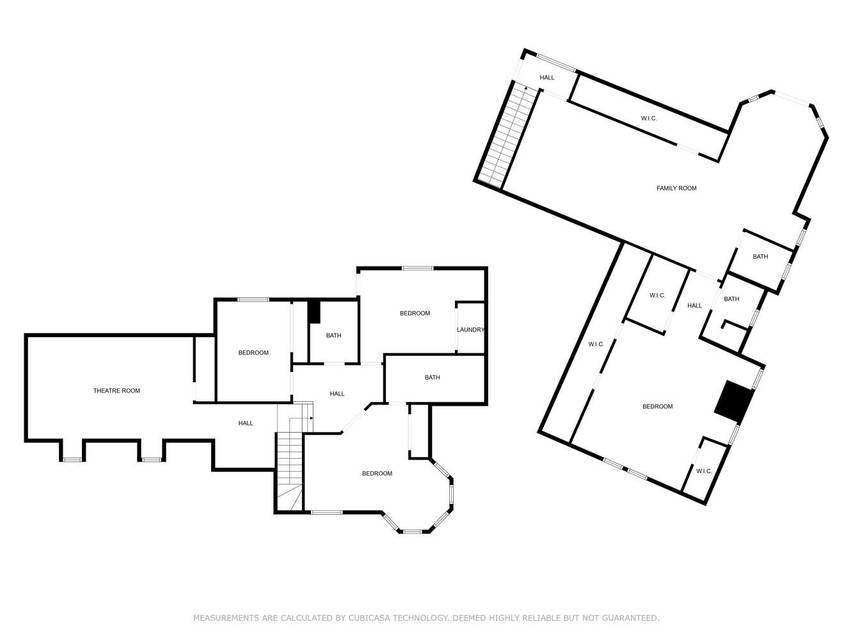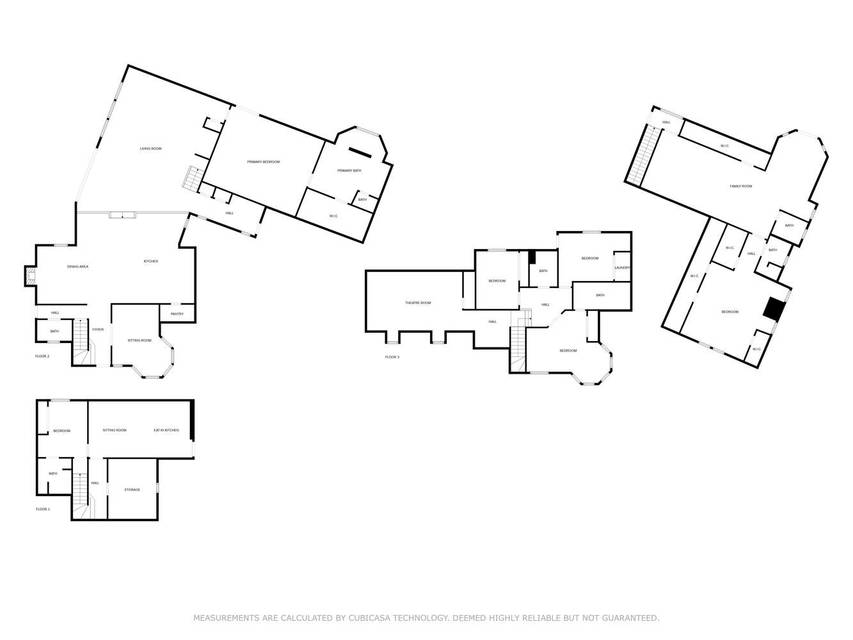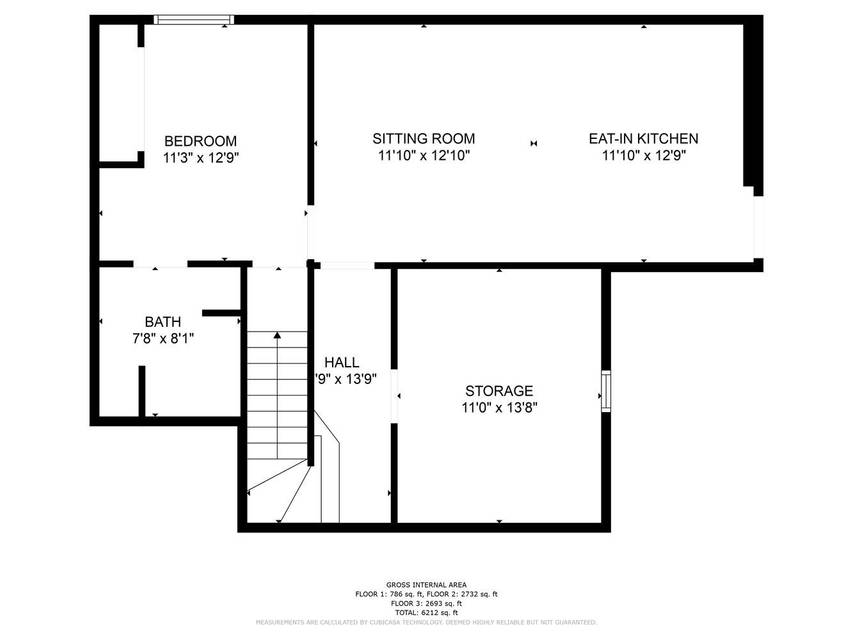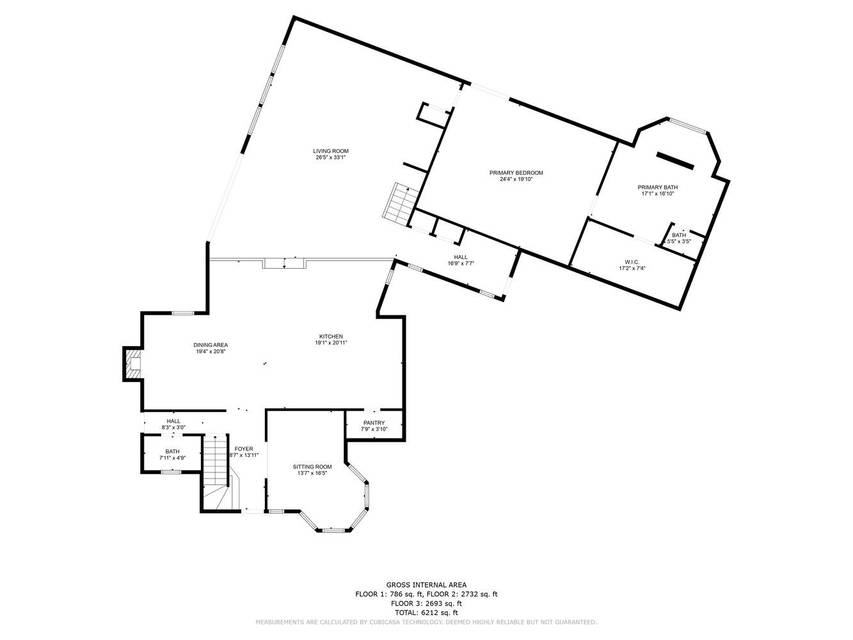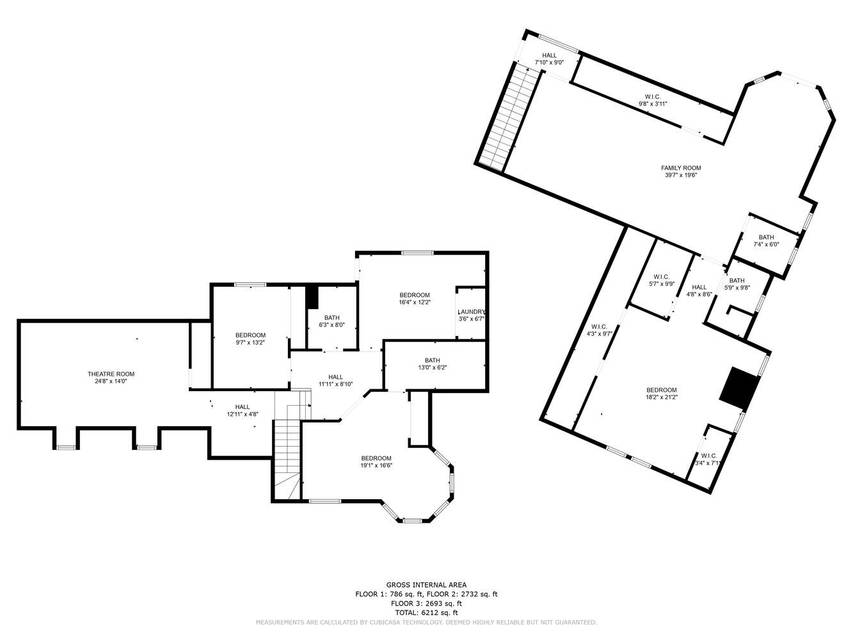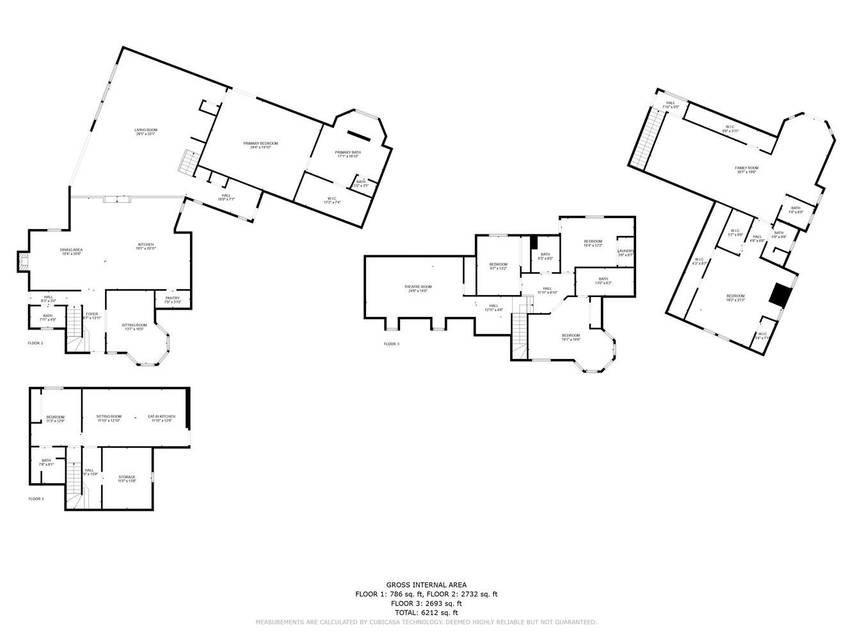

1169 E 1050 S Cir
St George, UT 84790Sale Price
$1,885,000
Property Type
Single-Family
Beds
6
Full Baths
5
½ Baths
3
Property Description
Outdoor parties, indoor activities, movies in the theater upstairs, crafting on the garden level, or the huge four car garage...what will your favorite part of this incredible jewel in the heart of St. George be? Let's discuss the best part first, THE BACKYARD! Grab your suit because this pool is meant for swimming! Two water slides, a gorgeous grotto, with two waterfalls, and a shamu shelf in the heated pool and hot tub, all controlled from your phone. After your dip in the pool, grab a crew and play volleyball in the soft white sand, or take it to the fully lit sport court for some pickleball or basketball competition while the kids play on the super rad playground! Gather round the outdoor kitchen on the 750 square foot deck and enjoy the gorgeous evening views!
Inside there are 6 bedrooms and 6.5 bathrooms, two of which are mother in law suites, perfect for guests. The theater room and large living spaces make for excellent entertaining spaces or just a place to relax. The kitchen is high tech with ample space to prep, cook, bake, and enjoy delicious food with your company. The basement houses one of the 1bed/1bath mother in law apartments with its own exterior entrance and a fabulous craft room. Exhausted from all these activities? Head to the primary suite and shower off in the pristine marble pass through shower with body jets galore! The spacious bathroom offers dual vanities, a walk in closet equipped with washer and dryer.
Other incredible features include: 2 Tesla walls, multiple ac zones, interior and exterior storage, 1 pressurized irrigation water share, 52 solar panels, JellyFish Lighting, RV utilities and more. Inquire for features list.
Inside there are 6 bedrooms and 6.5 bathrooms, two of which are mother in law suites, perfect for guests. The theater room and large living spaces make for excellent entertaining spaces or just a place to relax. The kitchen is high tech with ample space to prep, cook, bake, and enjoy delicious food with your company. The basement houses one of the 1bed/1bath mother in law apartments with its own exterior entrance and a fabulous craft room. Exhausted from all these activities? Head to the primary suite and shower off in the pristine marble pass through shower with body jets galore! The spacious bathroom offers dual vanities, a walk in closet equipped with washer and dryer.
Other incredible features include: 2 Tesla walls, multiple ac zones, interior and exterior storage, 1 pressurized irrigation water share, 52 solar panels, JellyFish Lighting, RV utilities and more. Inquire for features list.
Agent Information
Property Specifics
Property Type:
Single-Family
Yearly Taxes:
$4,986
Estimated Sq. Foot:
6,900
Lot Size:
0.91 ac.
Price per Sq. Foot:
$273
Building Stories:
N/A
MLS ID:
1876133
Source Status:
Active
Also Listed By:
connectagency: a0U4U00000DQs6tUAD, Washington County Utah MLS: 23-241233
Amenities
Bath: Master
Bath: Sep. Tub/Shower
Central Vacuum
Disposal
Kitchen: Second
Vaulted Ceilings
Theater Room
Gas: Central
Central Air
Active Solar
Window Coverings
Partial
Ceiling Fan
Dryer
Range Hood
Refrigerator
Satellite Dish
Washer
Water Softener: Own
Gunite
Heated
In Ground
With Spa
Water Softener Owned
Covered
Basement
Parking
Attached Garage
Location & Transportation
Other Property Information
Summary
General Information
- Year Built: 1991
- Effective Year Built: 2018
- Architectural Style: Victorian
- Above Grade Finished Area: 6,095
- Current Use: Single Family
School
- Elementary School: Heritage
- Middle or Junior School: Desert Hills Middle
- High School: Dixie
- MLS Area Major: St. George; Bloomington
Parking
- Total Parking Spaces: 4
- Garage: Yes
- Attached Garage: Yes
- Garage Spaces: 4
- Covered Spaces: 4
Mobile/Manufactured Home Information
- RV Parking Dimensions: 0.00
Interior and Exterior Features
Interior Features
- Interior Features: Bath: Master, Bath: Sep. Tub/Shower, Central Vacuum, Closet: Walk-In, Disposal, Kitchen: Second, Mother-in-Law Apt., Range/Oven: Built-In, Vaulted Ceilings, Theater Room
- Living Area: 6,900 sq. ft.
- Total Bedrooms: 6
- Total Bathrooms: 8
- Full Bathrooms: 5
- Half Bathrooms: 3
- Partial Bathrooms: 3
- Appliances: Ceiling Fan, Dryer, Range Hood, Refrigerator, Satellite Dish, Washer, Water Softener Owned
- Other Equipment: Window Coverings
Exterior Features
- Exterior Features: Deck; Covered, Double Pane Windows, Lighting, Patio: Covered
- Roof: Asphalt
Pool/Spa
- Pool Private: Yes
- Pool Features: Gunite, Heated, In Ground, With Spa
- Spa: Yes
Structure
- Building Area: 6,900
- Stories: 3
- Property Condition: Blt./Standing
- Construction Materials: Brick
- Basement: Partial
- Patio and Porch Features: Covered
- Other Structures: Workshop
Property Information
Lot Information
- Zoning: Single-Family
- Lot Features: Curb & Gutter, Drip Irrigation: Auto-Part
- Lot Size: 0.91 ac.
- Lot Dimensions: 0.0x0.0x0.0
- Frontage Length: 0.0
- Topography: Curb & Gutter, Drip Irrigation: Auto-Part
Utilities
- Utilities: Natural Gas Connected, Electricity Connected, Sewer Connected, Sewer: Public, Water Connected
- Cooling: Central Air, Active Solar
- Heating: Gas: Central
- Water Source: Culinary, Irrigation
- Sewer: Sewer: Connected, Sewer: Public
Estimated Monthly Payments
Monthly Total
$9,457
Monthly Taxes
$416
Interest
6.00%
Down Payment
20.00%
Mortgage Calculator
Monthly Mortgage Cost
$9,041
Monthly Charges
$416
Total Monthly Payment
$9,457
Calculation based on:
Price:
$1,885,000
Charges:
$416
* Additional charges may apply
Similar Listings
Based on information from WFRMLS and Utah Real Estate MLS. All data, including all measurements and calculations of area, is obtained from various sources and has not been, and will not be, verified by broker or MLS. All information should be independently reviewed and verified for accuracy. Copyright 2024 Utah Real Estate MLS. All rights reserved.
Last checked: May 7, 2024, 4:35 PM UTC
