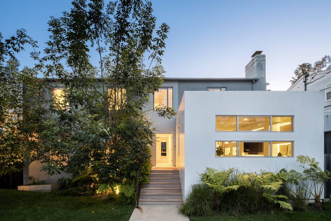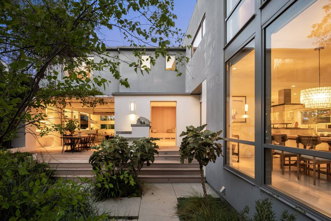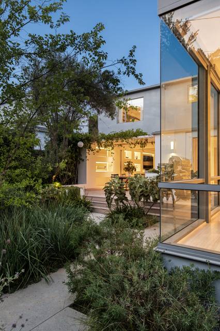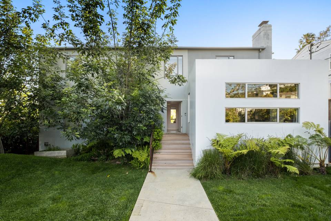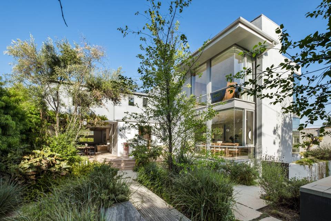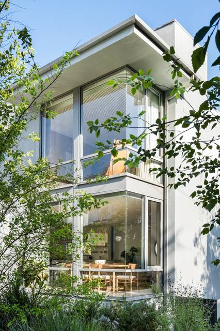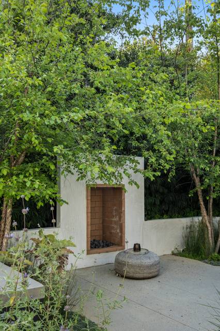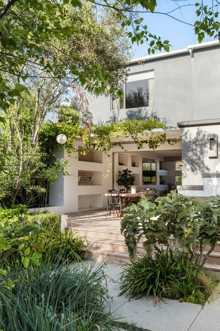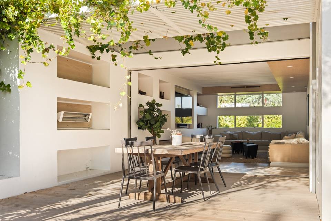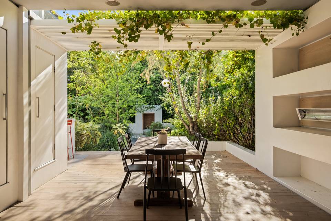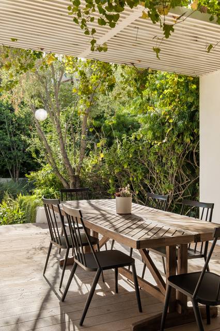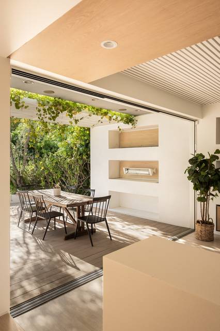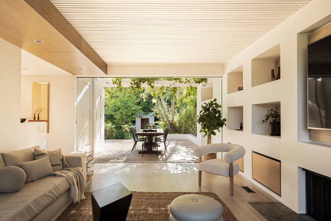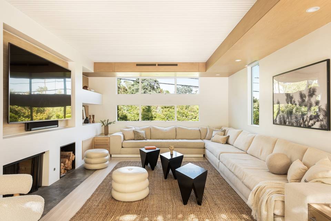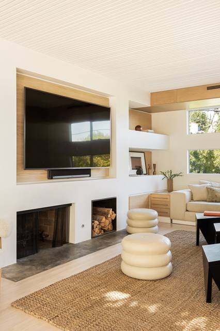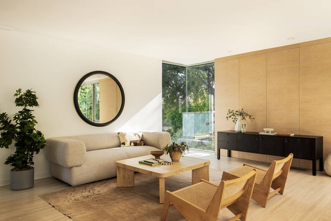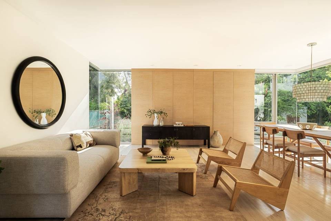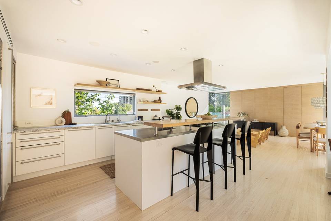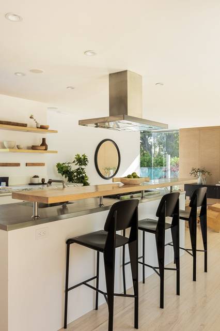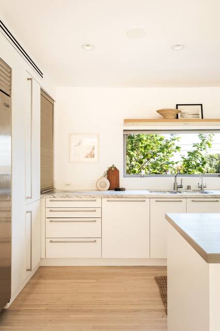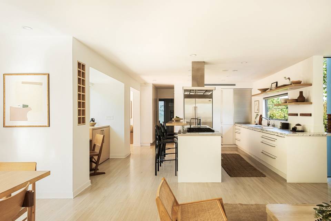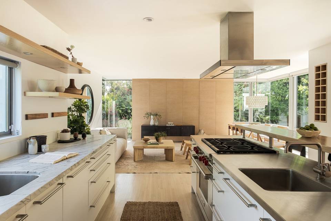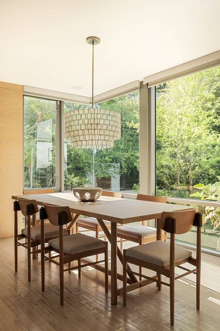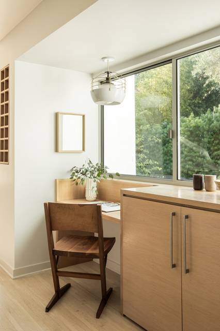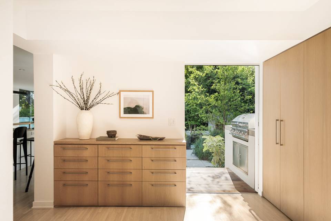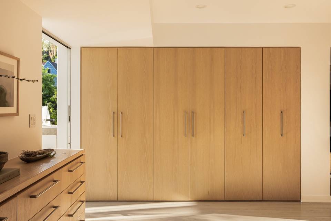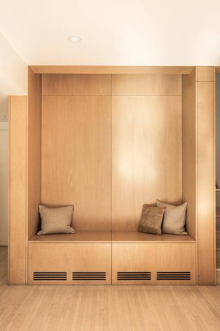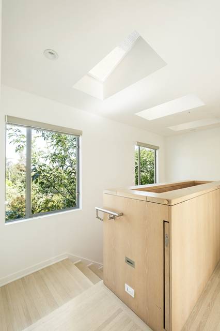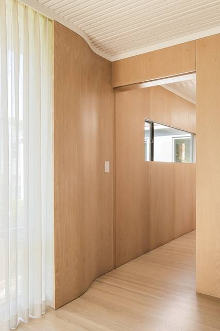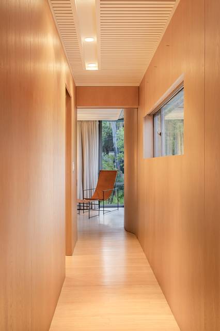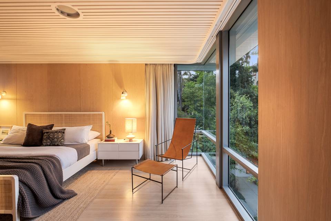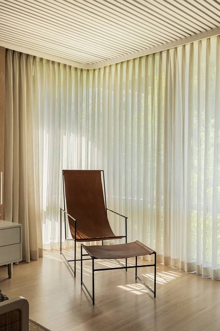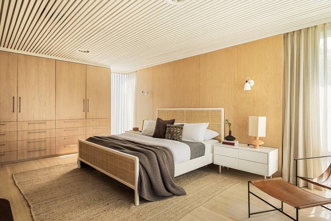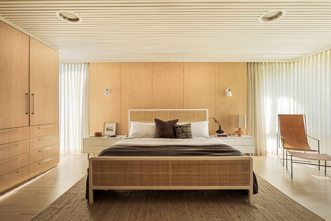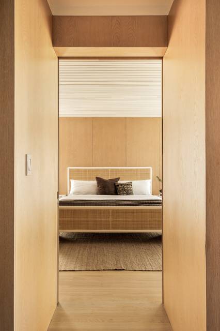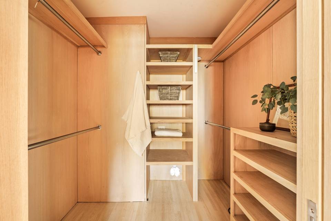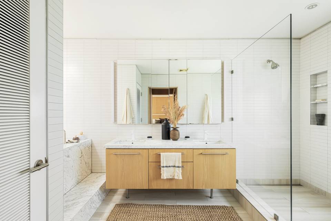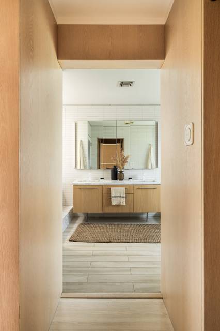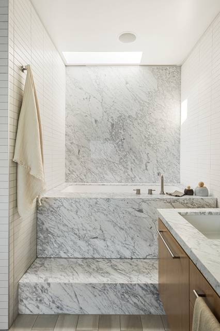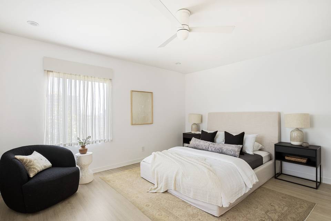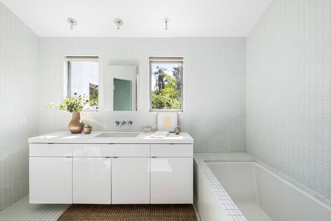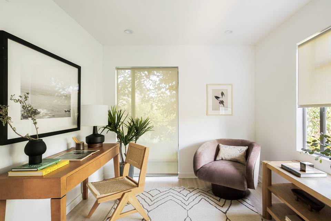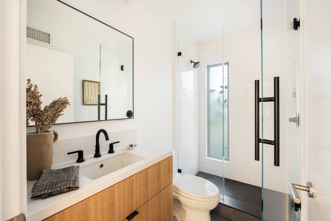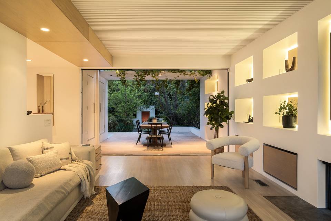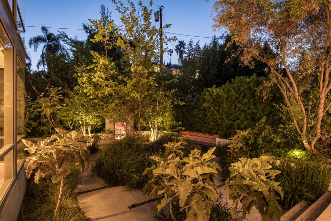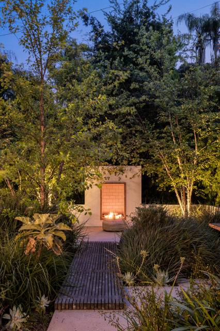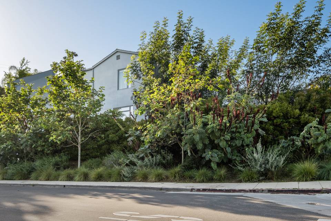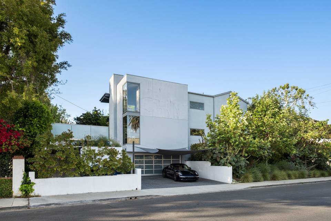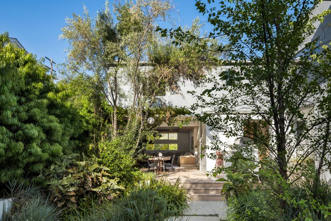

2401 N Commonwealth Avenue
Los Feliz, Los Angeles, CA 90027
sold
Last Listed Price
$3,950,000
Property Type
Single-Family
Beds
4
Full Baths
3
½ Baths
1
Property Description
A home defined with thought to both function and beauty. Exceptionally landscaped by Terramoto, creating an environment of succulents and specimen trees and plants surrounding the property. A pedestrian gate of weathered metal leads to the front yard – giving a moment of quiet and calm as the approach to the front door and entrance of this wonderfully warm and inviting oasis in the heart of the city. A few steps off the entry is a living room with built-in sofas, bookshelves, and windows that look out to the front garden. A wall of sliding glass doors opens to the most perfect outdoor ‘living areas’ with dining and sitting benches, a fireplace and more specimen trees, wild strawberries and Olive Trees. A perfectly placed pool and spa complete this private outdoor space. The indoor-outdoor flow is exceptional. The light filled kitchen and family room allows for both formal and casual living with breakfast bar, dining area, and built-in cabinetry. Down the hall is both a powder room and guest bedroom or office with Murphy bed. Upstairs are two wonderful bedrooms with hall bathroom and laundry. A superb primary suite overlooks the gardens of the back yard and includes an exceptional closet and bathroom. This is a home that combines both contemporary features with a warmth and softness of white Oak floors and cabinetry. Meticulous thought to an ease of living with extensive built-ins and storage areas. To complete this wonderful urban compound is an oversized two-car garage with secure access to the property. This home is close to wonderful restaurants and the Greek Theater and yet so private.
Agent Information
Property Specifics
Property Type:
Single-Family
Estimated Sq. Foot:
3,165
Lot Size:
6,800 sq. ft.
Price per Sq. Foot:
$1,248
Building Stories:
2
MLS ID:
a0U4U00000DQsCIUA1
Amenities
Central
Air Conditioning
Fireplace Gas
Fireplace Living Room
Parking
Carport
Fireplace
parking carport
private and gated
fireplace gas and wood
Location & Transportation
Other Property Information
Summary
General Information
- Year Built: 1937
- Architectural Style: Contemporary
Parking
- Total Parking Spaces: 4
- Parking Features: Parking Carport, Parking Garage - 2 Car
- Carport: Yes
Interior and Exterior Features
Interior Features
- Living Area: 3,165 sq. ft.
- Total Bedrooms: 4
- Full Bathrooms: 3
- Half Bathrooms: 1
- Fireplace: Fireplace Gas, Fireplace Gas and Wood, Fireplace Living room
- Total Fireplaces: 1
Exterior Features
- View: Other
- Security Features: Private and gated
Structure
- Building Features: Walls for Art, Beautiful landscaping, close great shopping & eating, Stylish & chic
- Stories: 2
Property Information
Lot Information
- Lot Size: 6,800 sq. ft.
Utilities
- Cooling: Air Conditioning, Central
- Heating: Central
Estimated Monthly Payments
Monthly Total
$18,946
Monthly Taxes
N/A
Interest
6.00%
Down Payment
20.00%
Mortgage Calculator
Monthly Mortgage Cost
$18,946
Monthly Charges
$0
Total Monthly Payment
$18,946
Calculation based on:
Price:
$3,950,000
Charges:
$0
* Additional charges may apply
Similar Listings
All information is deemed reliable but not guaranteed. Copyright 2024 The Agency. All rights reserved.
Last checked: May 5, 2024, 1:03 AM UTC
