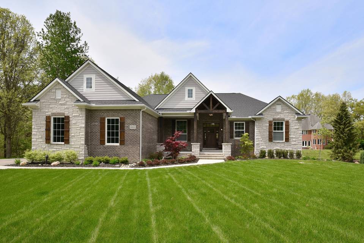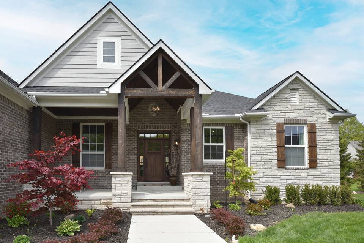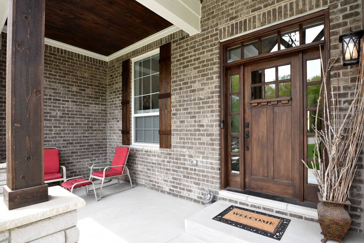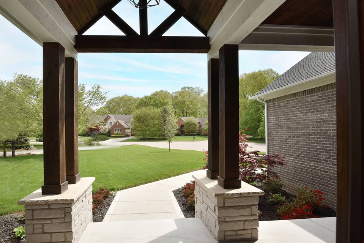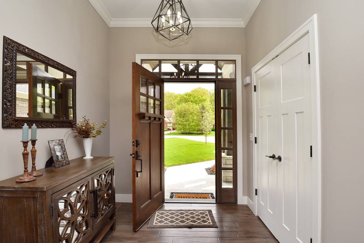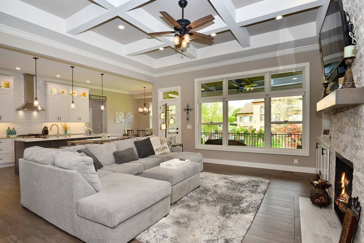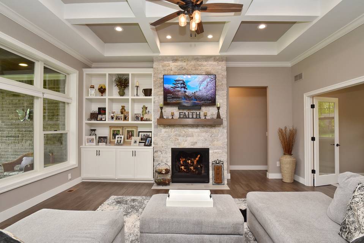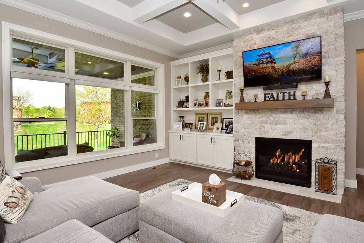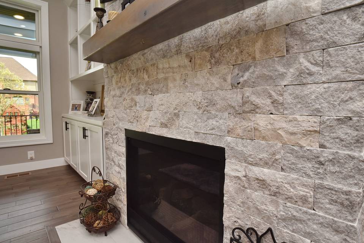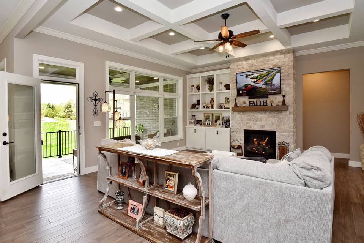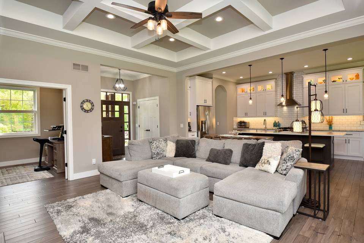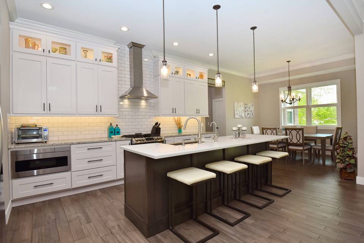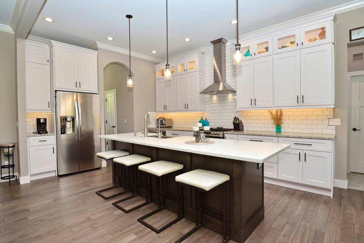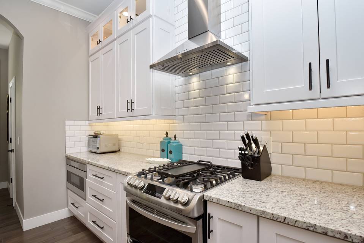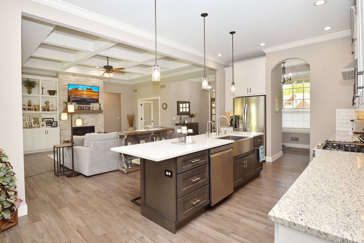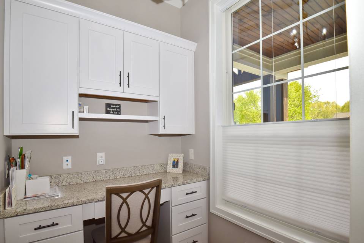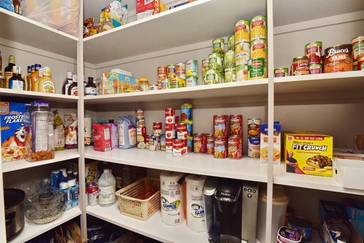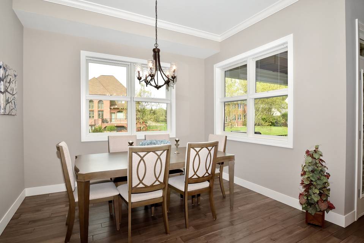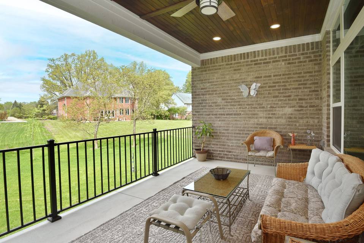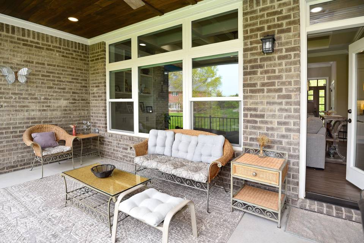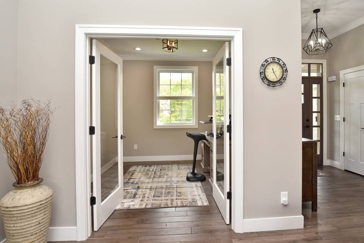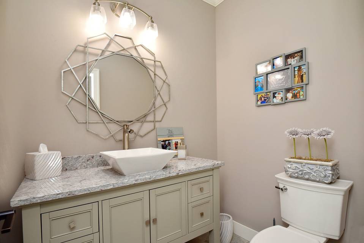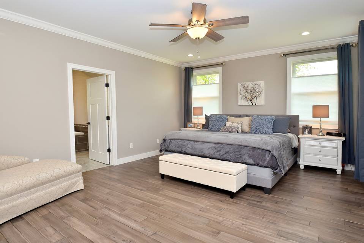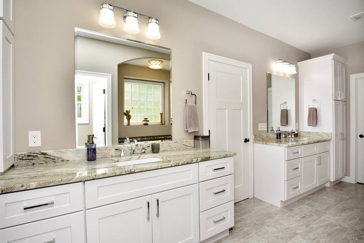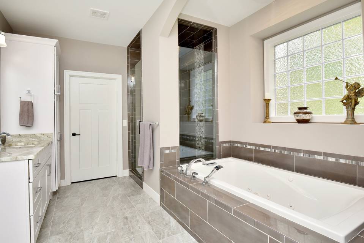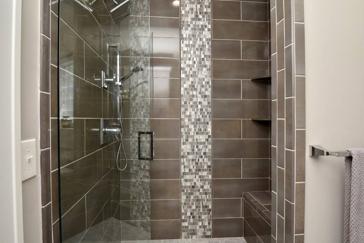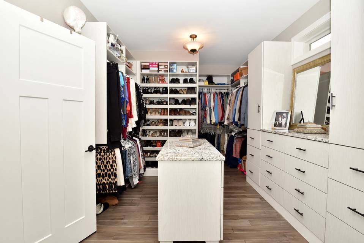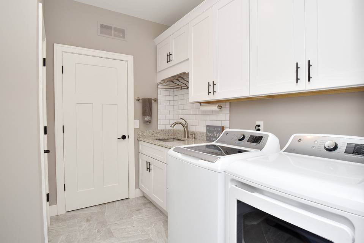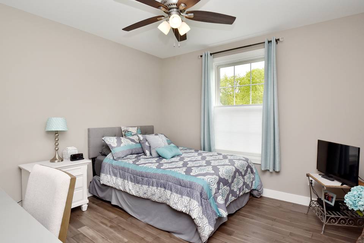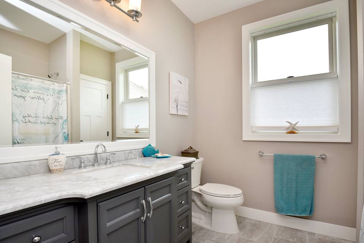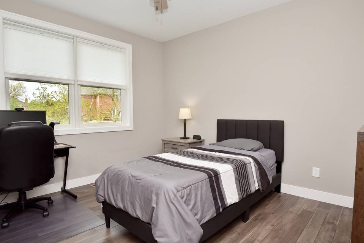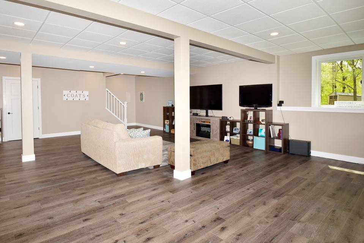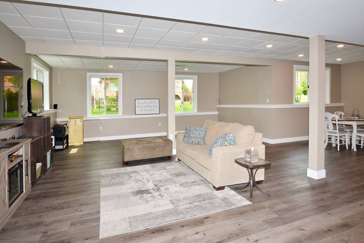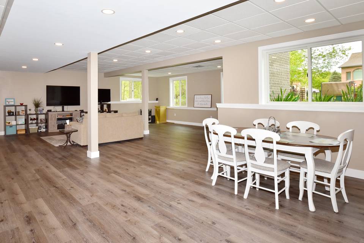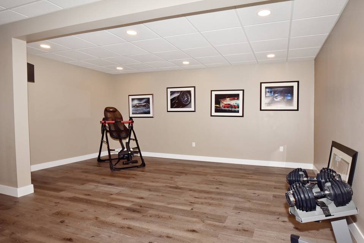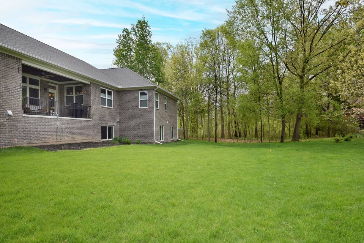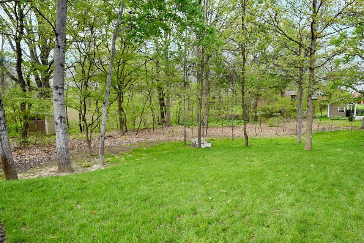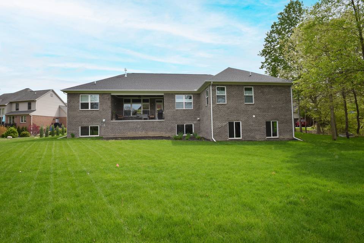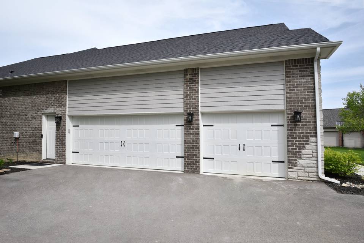

60553 Pennington Way
Millers Crossing, Washington Township, MI 48306
sold
Sold Price
$780,000
Property Type
Single-Family
Beds
3
Baths
3
Property Description
Rare, highly desirable 2020 built ranch in Millers Crossing subdivision with Rochester Public Schools! Sitting on .70 acres with a small wetlands, this luxurious custom built home, adorned with high-end features, is ideal for the entertainer and work from home family. Modern floorplan is open for entertaining, both indoors and out. The centerpiece island kitchen (room for 6 stools) is comprised of custom cabinets, granite and quartz counters, and stainless appliances and coffee bar alcove. An extremely large pantry serves as "command central" with it's built-in desk to keep things organized. Kitchen is open to the bright dining room and coffered ceiling great room, with fireplace, which leads to an elevated covered patio with west exposure. The primary suite wing has a spa-like bath with double vanities, a jetted tub, and separate large Euro shower. The extremely large custom closet opens to the bath as well as the large laundry room. On the opposite side of the home are the second and third bedrooms, serviced by a large full bathroom. A library/den completes the main floor. The extensive-finished daylight lower level does not disappoint with drop ceiling and LVP flooring, 3-4 areas ideal for large gatherings, work from home, etc. A large alcove is an ideal spot to setup your home gym. There is plenty of storage in the utility room, which also has the rough-ins for a full bathroom. The generous 3-car garage with over-sized doors has room for todays large trucks and SUV's as well as many of todays "toys". Great value for the vintage and amenities and the very desirable Rochester Schools (and mailing). Walk/bike to Stony Creek. Showings will only be accommodated during certain windows on Saturdays so plan accordingly.
Agent Information
Property Specifics
Property Type:
Single-Family
Estimated Sq. Foot:
2,477
Lot Size:
0.69 ac.
Price per Sq. Foot:
$315
Building Stories:
N/A
MLS ID:
a0U4U00000DQunrUAD
Amenities
parking
fireplace
ceiling fan
natural gas
central
forced air
air conditioning
fireplace gas
fireplace great room
parking garage is attached
large island kitchen
Location & Transportation
Other Property Information
Summary
General Information
- Year Built: 2020
- Architectural Style: Ranch
Parking
- Total Parking Spaces: 1
- Parking Features: Parking Garage Is Attached
- Attached Garage: Yes
Interior and Exterior Features
Interior Features
- Interior Features: Large Island Kitchen
- Living Area: 2,477 sq. ft.
- Total Bedrooms: 3
- Full Bathrooms: 3
- Fireplace: Fireplace Gas, Fireplace Great Room
Structure
- Building Features: 2020 Custom Built Ranch, 3BR 2.5 Baths, Finished Daylight LL, Walk / Bike to Stony Creek
- Stories: 1
- Total Stories: 1
Property Information
Lot Information
- Lot Size: 0.69 ac.
- Lot Dimensions: irregular
Utilities
- Cooling: Air Conditioning, Ceiling Fan, Central
- Heating: Central, Forced Air, Natural Gas
Estimated Monthly Payments
Monthly Total
$3,741
Monthly Taxes
N/A
Interest
6.00%
Down Payment
20.00%
Mortgage Calculator
Monthly Mortgage Cost
$3,741
Monthly Charges
$0
Total Monthly Payment
$3,741
Calculation based on:
Price:
$780,000
Charges:
$0
* Additional charges may apply
Similar Listings
All information is deemed reliable but not guaranteed. Copyright 2024 The Agency. All rights reserved.
Last checked: May 4, 2024, 4:16 PM UTC
