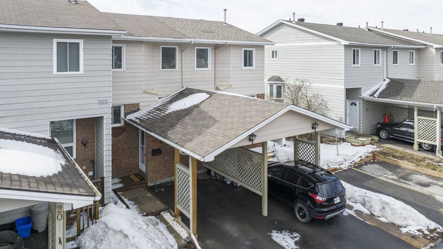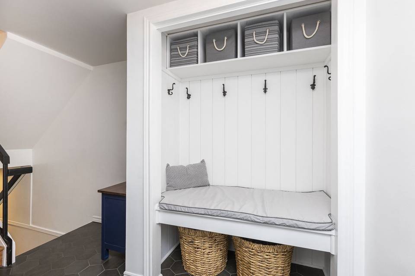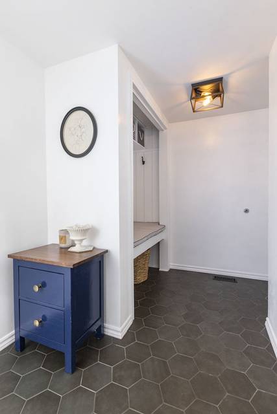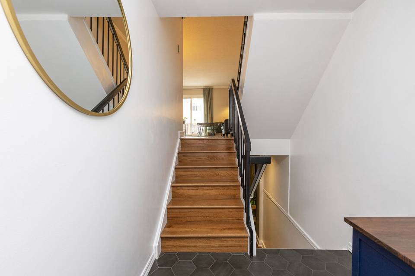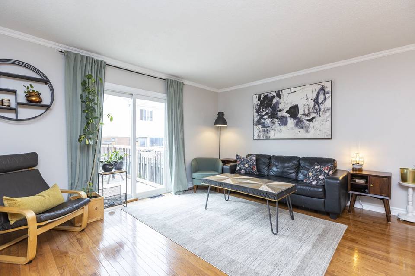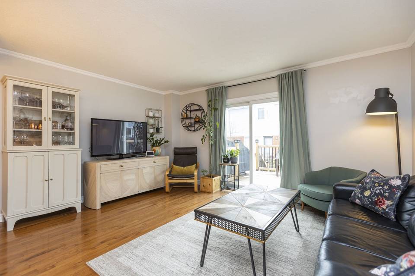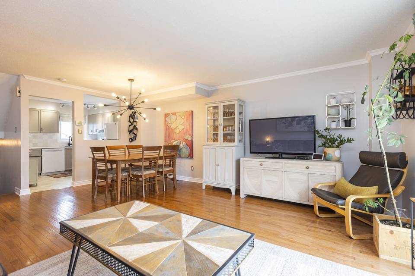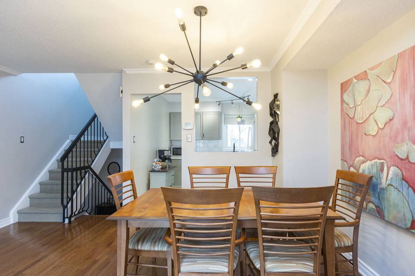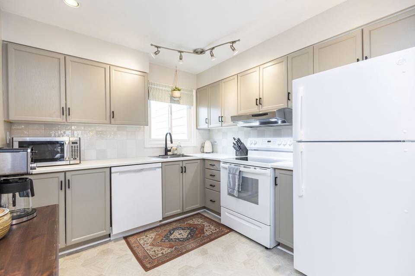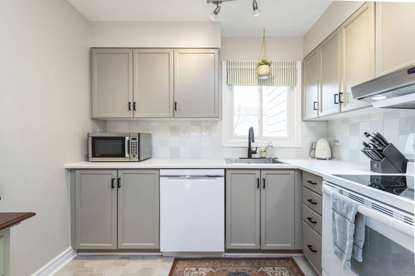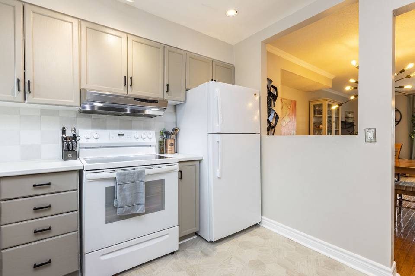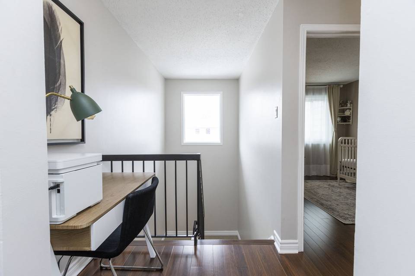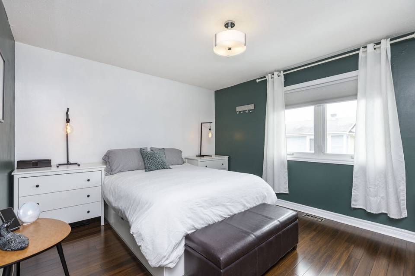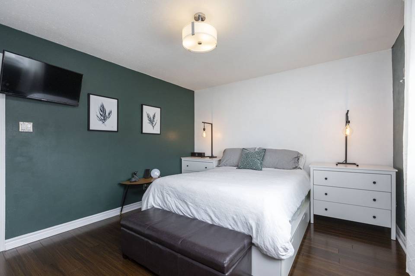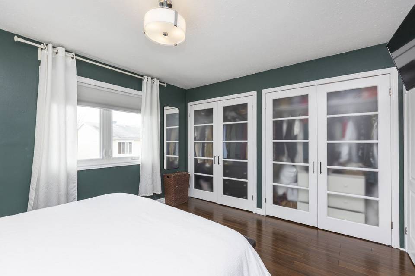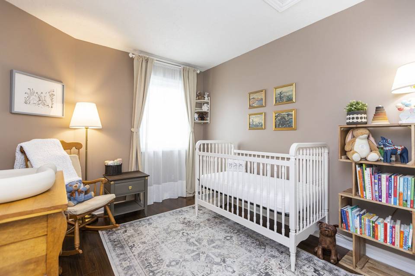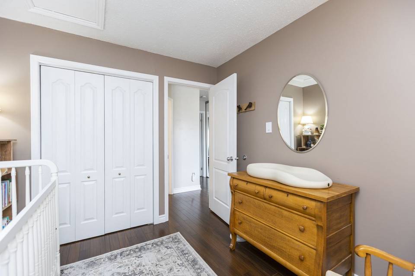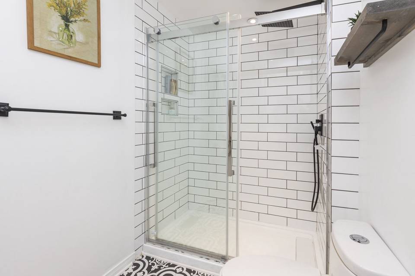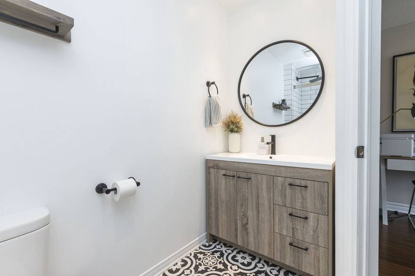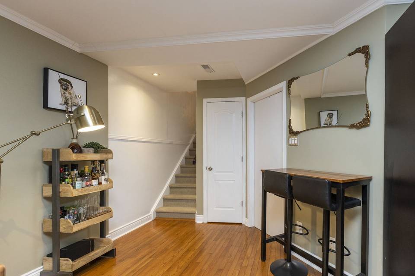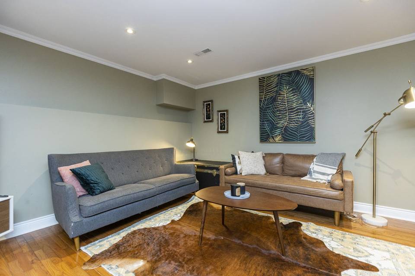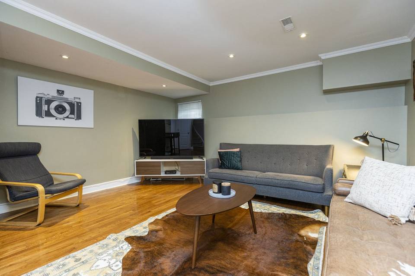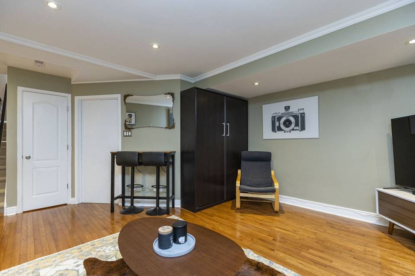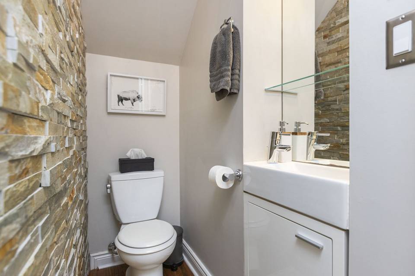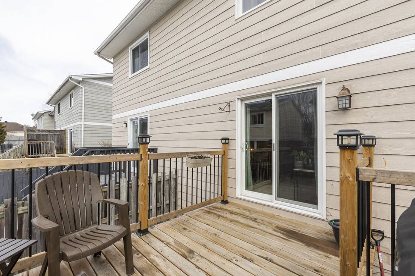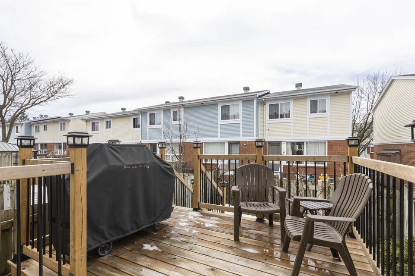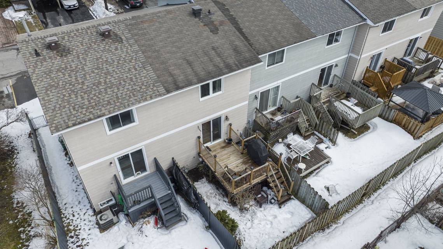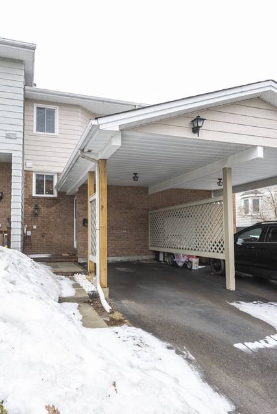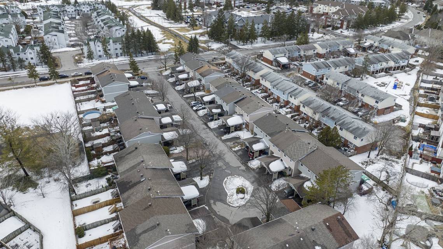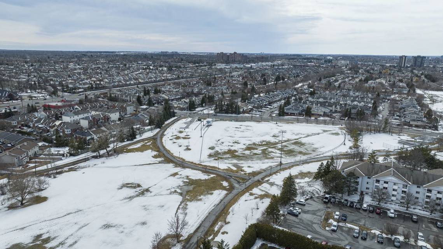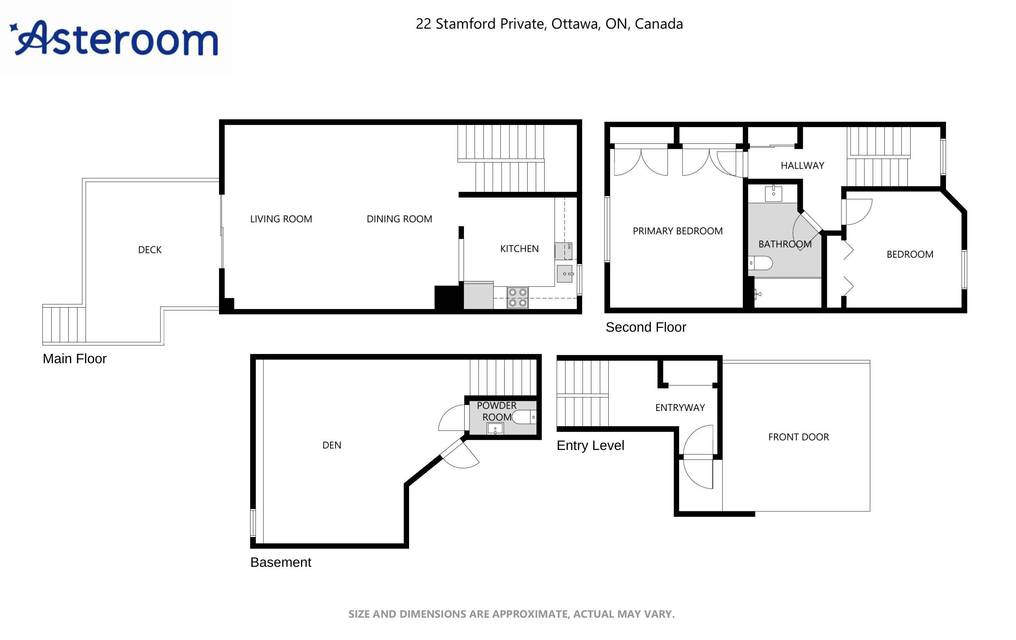

22 Stamford Private
Hunt Club Park, Ottawa, ON K1T 3J3, Canada
sold
Last Listed Price
CA$484,900
Property Type
Condo
Beds
2
Baths
2
Property Description
This thoughtfully updated two storey condo in Hunt Club Park is on a cul-de-sac and is move-in ready. Whether you are a seasoned entertainer or prefer quiet nights in, this home is set up to easily accommodate your style of living. The recently renovated kitchen is bright and provides plenty of cupboard space and a convenient serving window to the dining room. The open living and dining room space make it easy to host friends, or get cozy with a book or movie in the living room where natural light floods in from the large west-facing windows. Step out and enjoy summer evenings and barbecues on the back deck and watch the kids play in the fenced backyard. Upstairs, hardwood floors run throughout the primary bedroom and second bedroom. Morning light floods through the stairwell window, filling the second level with a bright and airy atmosphere. The updated full bathroom is spa-inspired and outfitted with a walk-in shower and rainhead faucet. The finished basement has high ceilings and is a functional and inviting extension of the home’s living space. A stylish powder room and large storage and laundry room are also found in the basement. Enjoy being just a stone’s throw from parks, transit stops, schools and amenities while living on a quiet street with no through traffic.
Agent Information
Outside Listing Agent
Outside Listing Agent
Property Specifics
Property Type:
Condo
Estimated Sq. Foot:
N/A
Lot Size:
N/A
Price per Sq. Foot:
N/A
Building Units:
N/A
Building Stories:
2
Pet Policy:
N/A
MLS® Number:
a0U4U00000DQjK4UAL
Building Amenities
Hardwood Floors Throughout
Hardwood Floors Throughout
Townhouse
Backyard Deck (2020)
Welcoming Entryway
Unit Amenities
Forced Air
Natural Gas
Central
Parking Carport
Hardwood Floors Throughout
Basement
Parking
Carport
Hardwood Floors Throughout
Full
High Basement Ceilings
2023 Kitchen Renovation
Location & Transportation
Other Property Information
Summary
General Information
- Year Built: 1987
- Architectural Style: Townhouse
Parking
- Total Parking Spaces: 1
- Parking Features: Parking Carport
- Carport: Yes
Interior and Exterior Features
Interior Features
- Interior Features: 2023 kitchen renovation, full, high basement ceilings
- Total Bedrooms: 2
- Full Bathrooms: 2
- Flooring: hardwood floors throughout
Structure
- Building Features: backyard deck (2020), hardwood floors throughout, welcoming entryway
- Stories: 2
- Basement: full, high basement ceilings
Property Information
Lot Information
- Lot Size:
Utilities
- Cooling: Central
- Heating: Forced Air, Natural Gas
Estimated Monthly Payments
Monthly Total
$1,698
Monthly Charges
Monthly Taxes
N/A
Interest
6.00%
Down Payment
20.00%
Mortgage Calculator
Monthly Mortgage Cost
$1,698
Monthly Charges
Total Monthly Payment
$1,698
Calculation based on:
Price:
$353,942
Charges:
* Additional charges may apply
Similar Listings
Building Information
Building Name:
N/A
Property Type:
Condo
Building Type:
N/A
Pet Policy:
N/A
Units:
N/A
Stories:
2
Built In:
1987
Sale Listings:
0
Rental Listings:
0
Land Lease:
No
All information is deemed reliable but not guaranteed. Copyright 2024 The Agency. All rights reserved.
Last checked: May 8, 2024, 10:27 PM UTC

