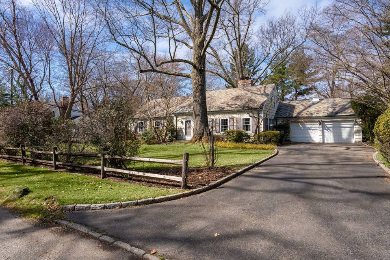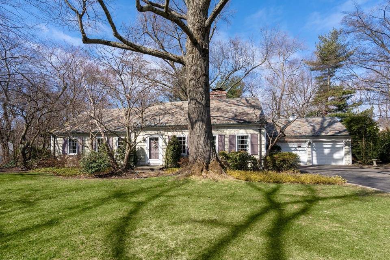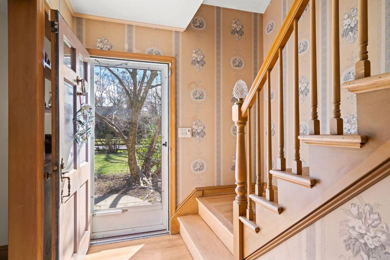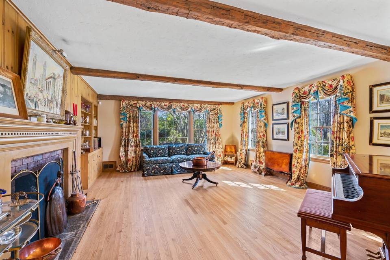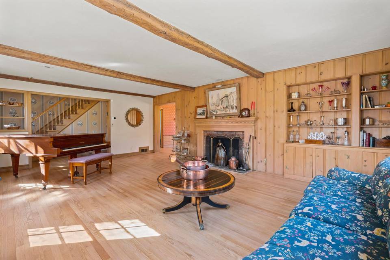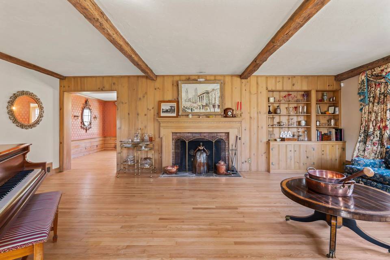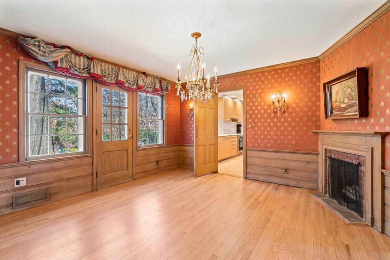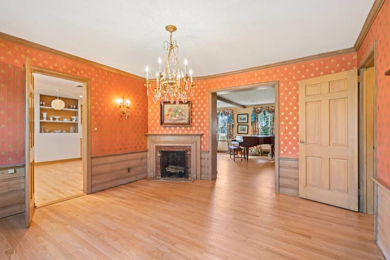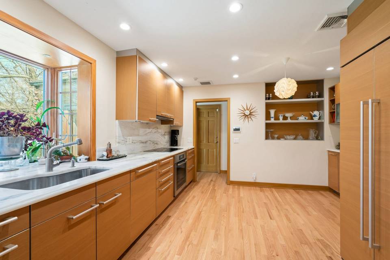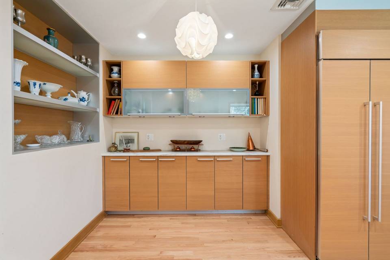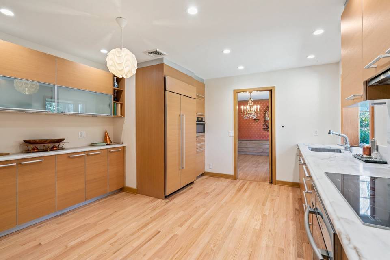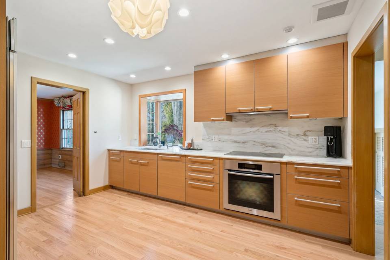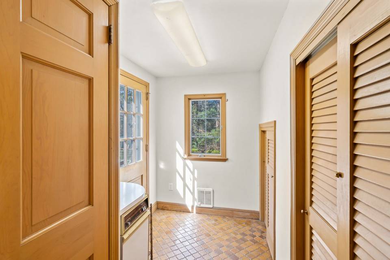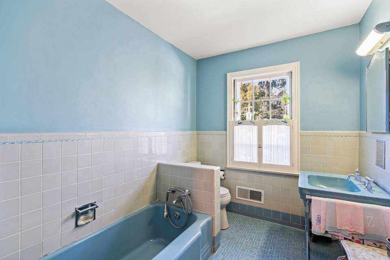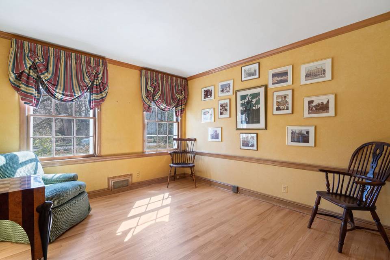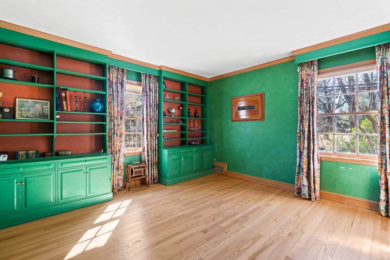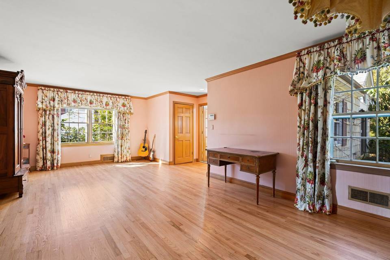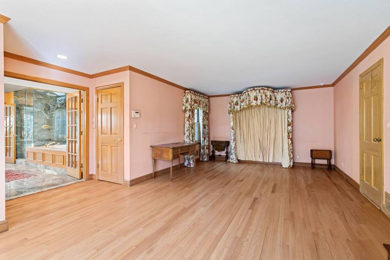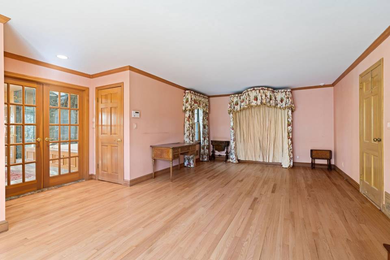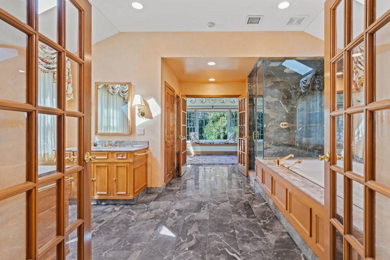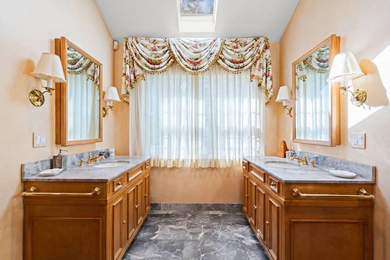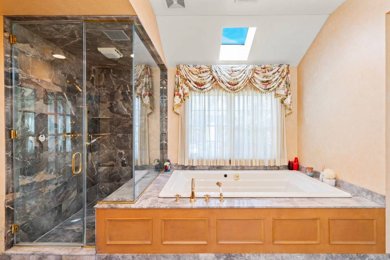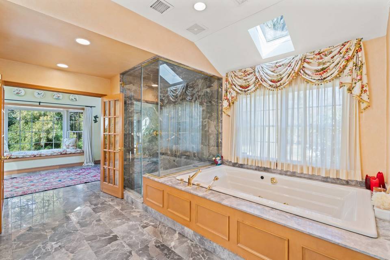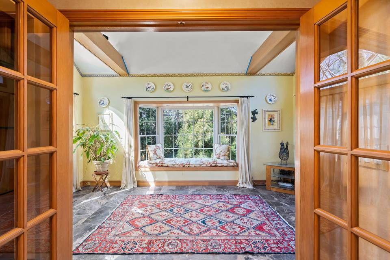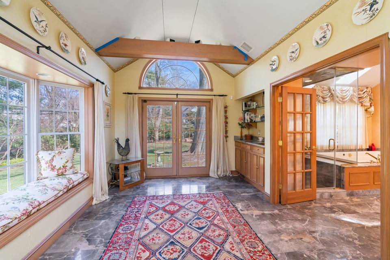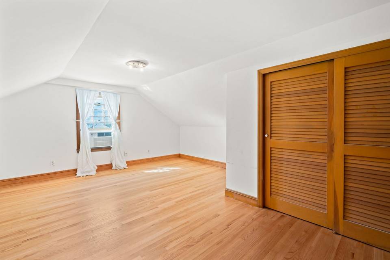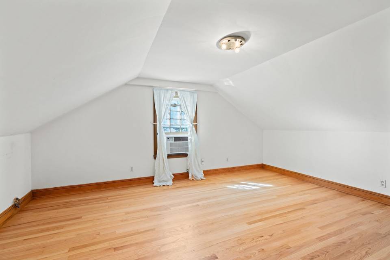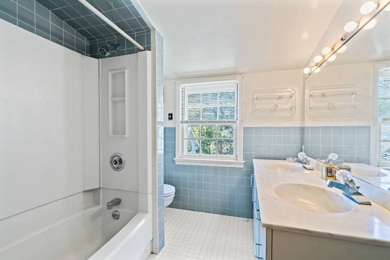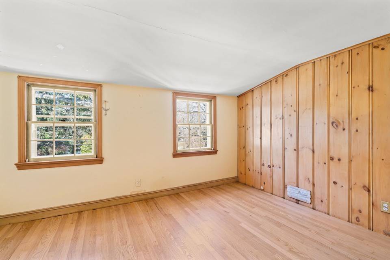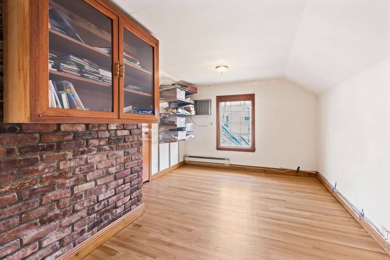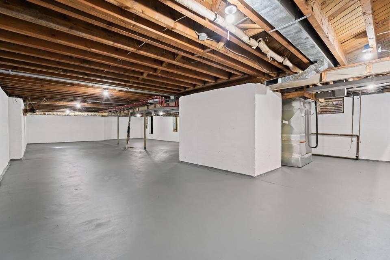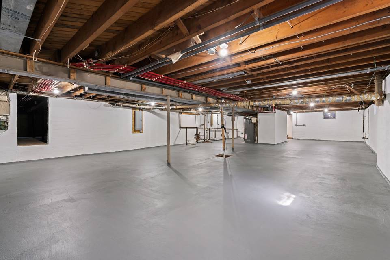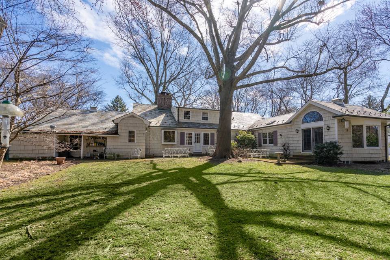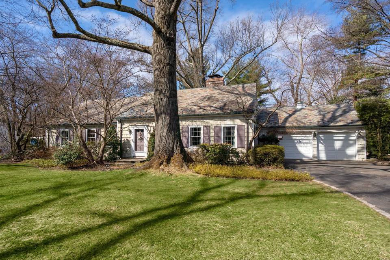

7 Farmview Road
Port Washington, NY 11050
sold
Sold Price
$1,680,000
Property Type
Single-Family
Beds
6
Baths
3
Property Description
Welcome to 7 Farmview Road, offering a spacious and expanded Cape situated on Long Island’s Gold Coast, in Port Washington, New York. Featuring six flexible bedrooms, three full bathrooms, and a large lower-level basement, this quality built and expanded Cape Cod styled slate roof home sits on 18,340 square feet of property that equals .421 acres. As you approach the grounds to this property, you will fall in love with the neighborhood of custom built multi-million-dollar homes. As you enter the home you will find newly finished hardwood floors throughout the entire home and craftsmanship details. The main level features a large living room with fireplace, formal dining room with a second fireplace, eat-in kitchen and also includes an enormously extended master bedroom suite with radiant heating, including a large bedroom, master bathroom, walk-in closets and beautiful sunroom, with a cathedral style ceiling that has private access to the backyard. The main level continues with a den/bedroom, office/bedroom with built-in cabinets and closet, and a second full bathroom. The upper-level features three bedrooms, with abundant closet and storage spaces. The meticulous lower-level basement includes one year old mechanical equipment, including a natural gas furnace, standalone 70 plus gallon hot water heater, and a 200 AMP Electrical Panel with plenty of extra space. An attached two-car garage includes another full-sized electrical panel. The North Shore of Long Island is located along the northern coast of New York's Long Island bordering Long Island Sound. Known for its extreme wealth and lavish estates, the North Shore exploded into affluence at the turn of the 20th century, earning it the nickname the Gold Coast. Historically, the Gold Coast refers to the coastline communities in the towns and harborside villages, including Port Washington.
Agent Information
Property Specifics
Property Type:
Single-Family
Estimated Sq. Foot:
N/A
Lot Size:
0.42 ac.
Price per Sq. Foot:
N/A
Building Stories:
N/A
MLS ID:
a0U4U00000DQZG6UAP
Amenities
parking
natural gas
central
parking driveway
parking garage is attached
wall/window
newly finished hardwood floors
Location & Transportation
Other Property Information
Summary
General Information
- Year Built: 1955
- Architectural Style: Cape Cod
Parking
- Total Parking Spaces: 2
- Parking Features: Parking Driveway, Parking Garage - 2 Car, Parking Garage Is Attached
- Attached Garage: Yes
Interior and Exterior Features
Interior Features
- Total Bedrooms: 6
- Full Bathrooms: 3
- Total Fireplaces: 2
- Flooring: Newly finished hardwood floors
Structure
- Building Features: 1st Floor MBR Suite & Sunroom, Newly finished hardwood floors, Newer Utilities, Flexible rooms and floorplan, Spacious home!
Property Information
Lot Information
- Lot Size: 0.42 ac.
Utilities
- Cooling: Central, Wall/Window
- Heating: Natural Gas
Estimated Monthly Payments
Monthly Total
$8,058
Monthly Taxes
N/A
Interest
6.00%
Down Payment
20.00%
Mortgage Calculator
Monthly Mortgage Cost
$8,058
Monthly Charges
$0
Total Monthly Payment
$8,058
Calculation based on:
Price:
$1,680,000
Charges:
$0
* Additional charges may apply
Similar Listings
All information is deemed reliable but not guaranteed. Copyright 2024 The Agency. All rights reserved.
Last checked: May 1, 2024, 10:30 AM UTC
