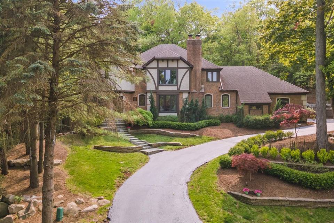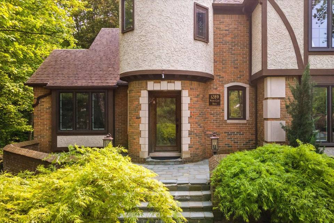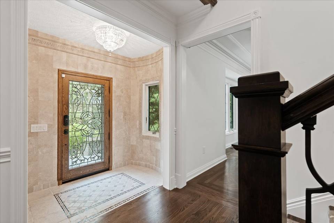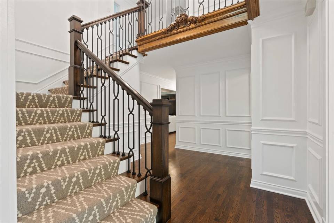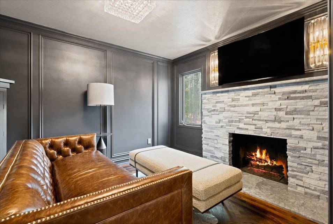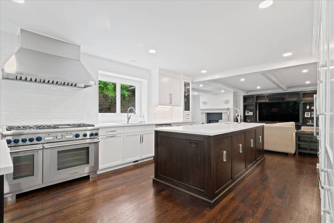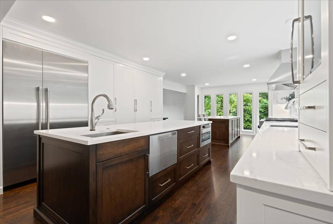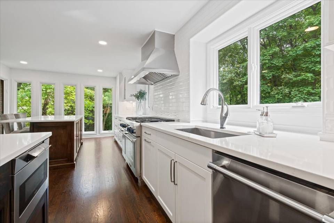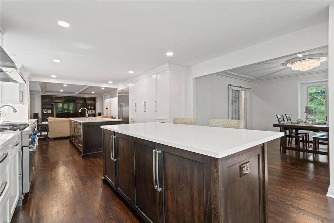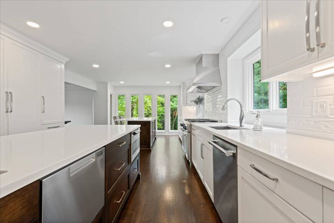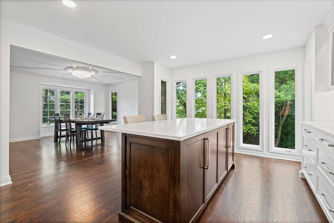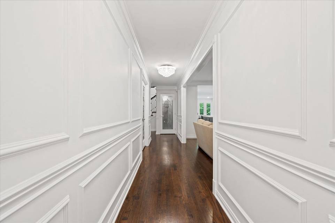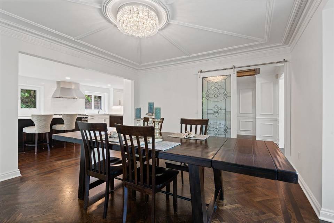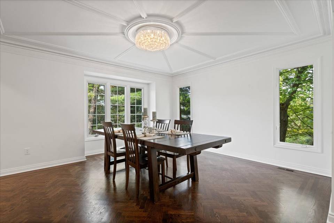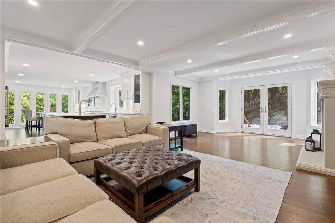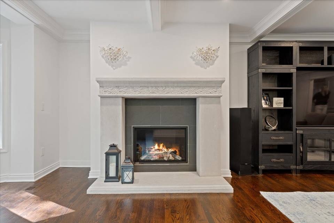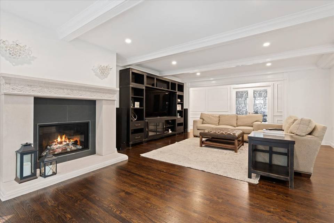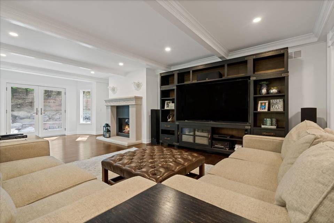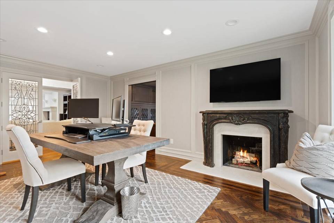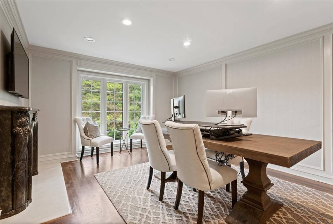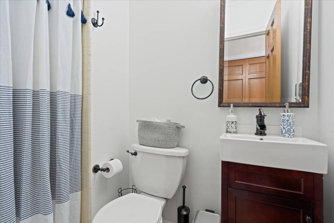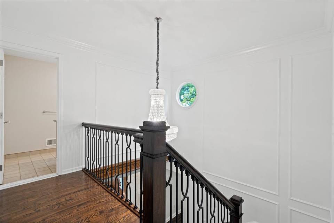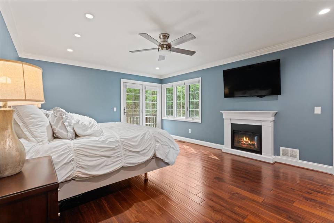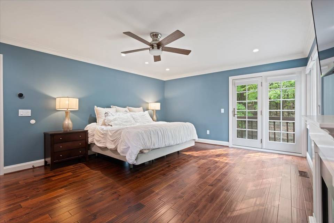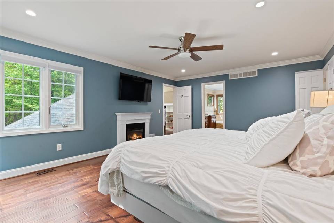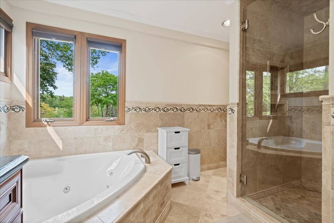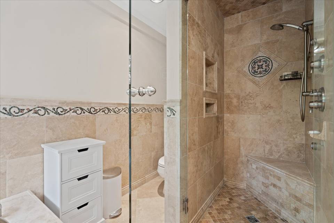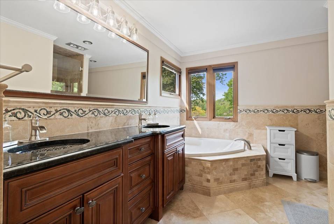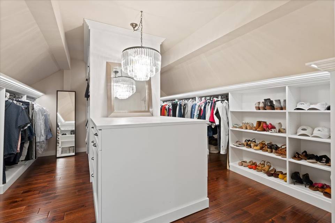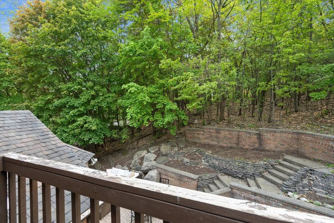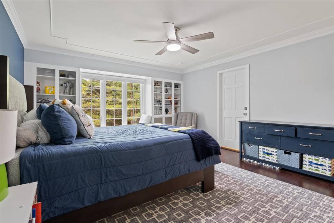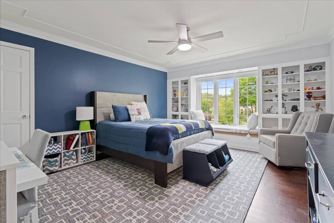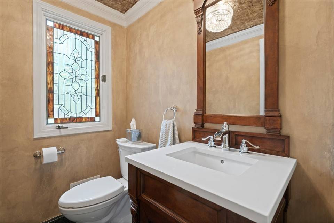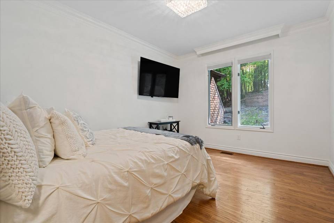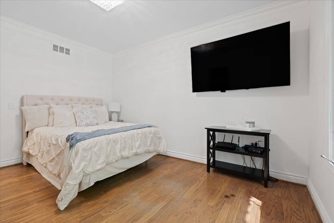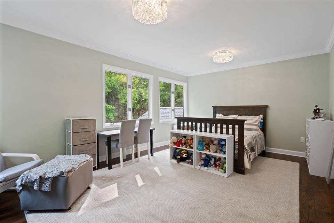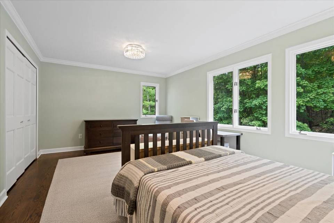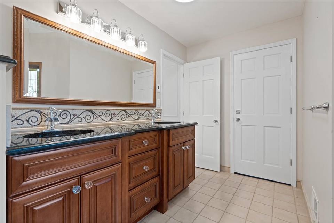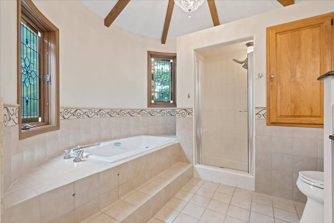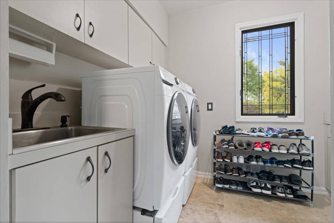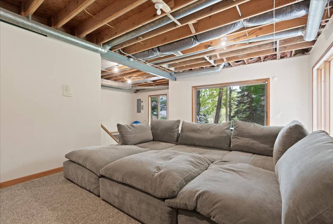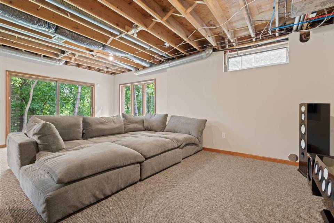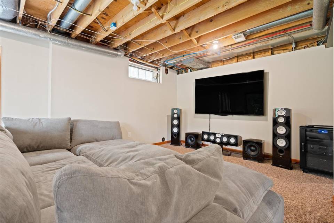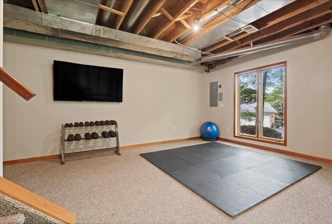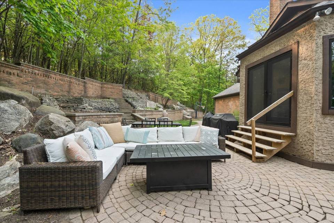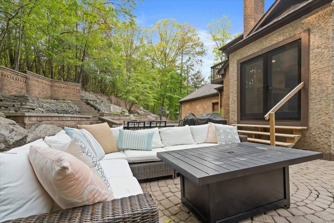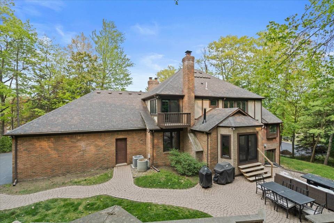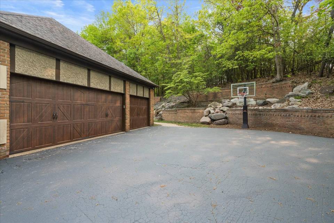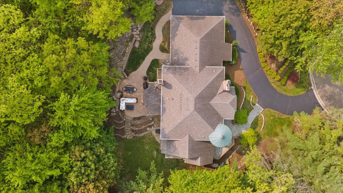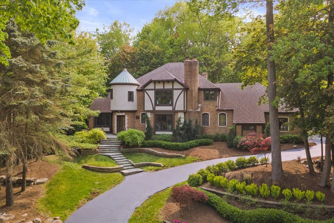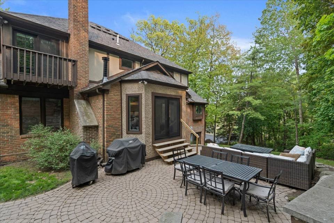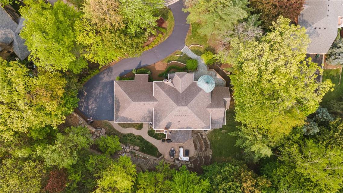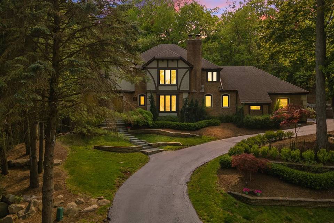

1289 Water Cliff Drive
Bloomfield Township, MI 48302
sold
Sold Price
$1,220,000
Property Type
Single-Family
Beds
4
Full Baths
3
½ Baths
1
Property Description
Luxurious, private hilltop home, 4,884 square feet finished living space, 0.66 acre wooded lot, in the highly desirable Bloomfield Hills Echo Park subdivision on the end of a cul-de-sac. This stunning home is fully remodeled and move-in ready featuring 4 large spacious bedrooms and 3.5 baths. The primary suite features a cozy fireplace, private balcony offering stunning views, an en-suite bathroom with a large jetted tub and spa shower with 3 jets and two shower heads and a dream primary dual walk-in closet with built in shelving and drawers, an island and hidden storage wings. Another bedroom features a bench window seat perfect for reading, surrounded by built in storage display shelves with a custom walk in closet and built in desk. Throughout this home, you will find beautiful chandeliers, hardwood floors, detailed wall and ceiling moldings, and craftsmanship that highlight the charm of this home. The main living area is perfect for entertaining, with a spacious open-concept layout and state of the art kitchen featuring 2 large islands, brand new Thermador appliances including a 6 burner range with flat top griddle, 2 ovens, 2 dishwashers, 2 touch faucets, tap to open refrigerator, island cabinets and dishwasher, 20 pull out drawers and countless cabinets for ultimate storage and organization. The kitchen leads into a formal dining room and an open family room with a walkout to the private backyard. Additionally, this home features new Andersen 400 windows, 2 full laundry rooms, two wood burning fireplaces, a gas fireplace, the ultimate work from home office with an en-suite lounge, a home generator and an attached 3-car epoxy floor garage with a tool/work room attached and a hot water spigot to make car and garage cleaning a breeze. The quiet, private area cannot be beat since it is also walkable to Starbucks, Crumble, a deli, high school and grocery store. Enjoy your dream home this summer!
Agent Information
Property Specifics
Property Type:
Single-Family
Estimated Sq. Foot:
3,818
Lot Size:
0.66 ac.
Price per Sq. Foot:
$320
Building Stories:
N/A
MLS ID:
a0U4U00000DQsxBUAT
Amenities
fireplace
natural gas
central
forced air
fireplace master bedroom
fireplace family room
soaring ceilings
Location & Transportation
Other Property Information
Summary
General Information
- Year Built: 1985
- Architectural Style: Tudor
Interior and Exterior Features
Interior Features
- Interior Features: Soaring Ceilings
- Living Area: 3,818 sq. ft.
- Total Bedrooms: 4
- Full Bathrooms: 3
- Half Bathrooms: 1
- Fireplace: Fireplace Family Room, Fireplace Master Bedroom
- Total Fireplaces: 2
Structure
- Building Features: Luxury Living, Grand Entrance, Lots of natural light, Open concept
- Total Stories: 2
Property Information
Lot Information
- Lot Size: 0.66 ac.
- Lot Dimensions: 69x153x298x145
Utilities
- Cooling: Central
- Heating: Forced Air, Natural Gas
Estimated Monthly Payments
Monthly Total
$5,852
Monthly Taxes
N/A
Interest
6.00%
Down Payment
20.00%
Mortgage Calculator
Monthly Mortgage Cost
$5,852
Monthly Charges
$0
Total Monthly Payment
$5,852
Calculation based on:
Price:
$1,220,000
Charges:
$0
* Additional charges may apply
Similar Listings
All information is deemed reliable but not guaranteed. Copyright 2024 The Agency. All rights reserved.
Last checked: Apr 26, 2024, 7:36 PM UTC
