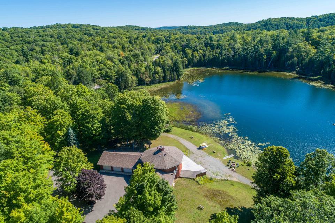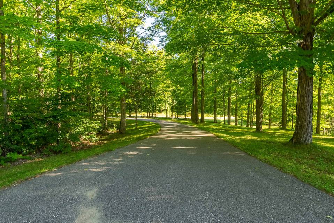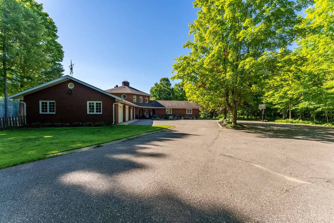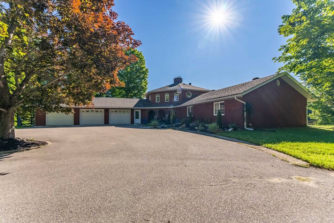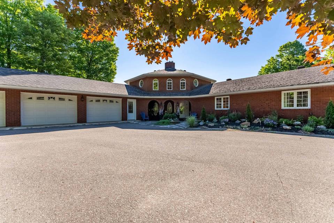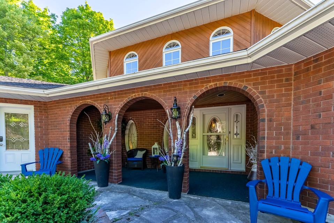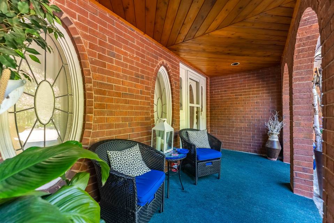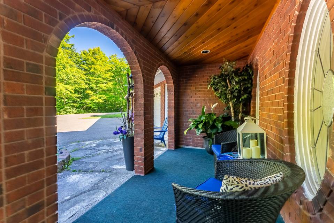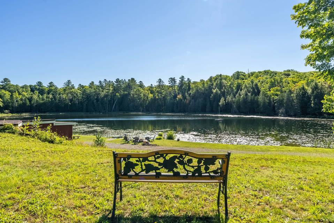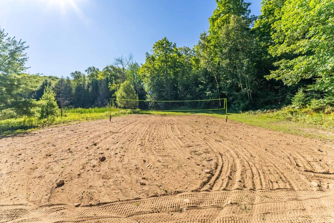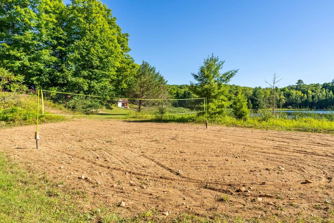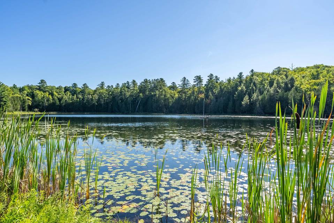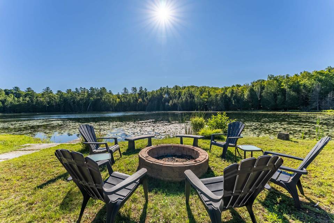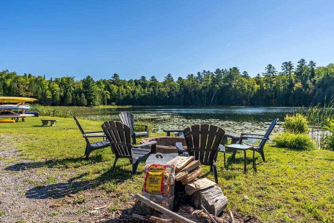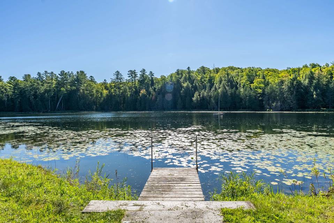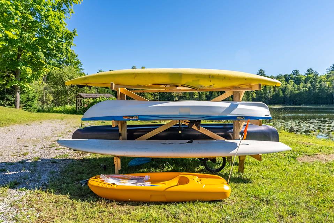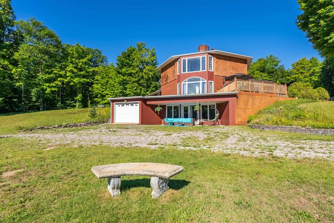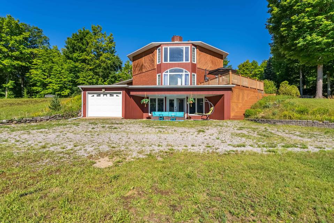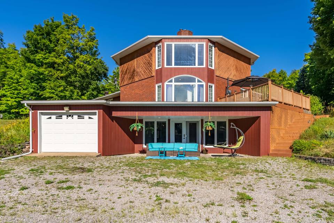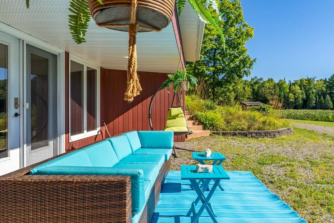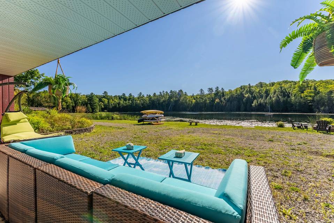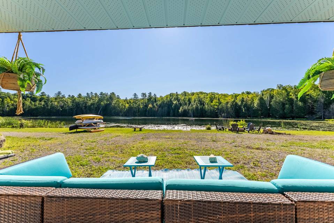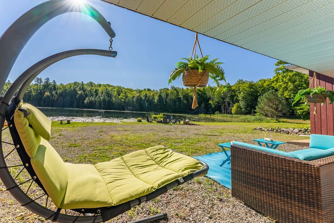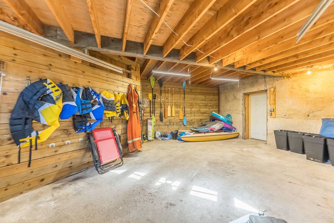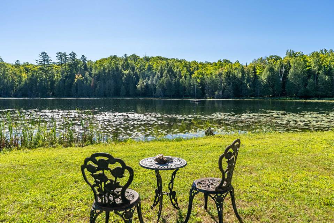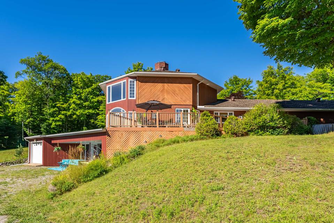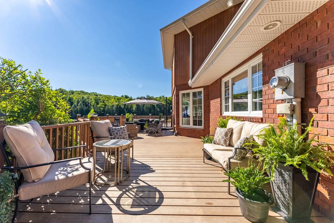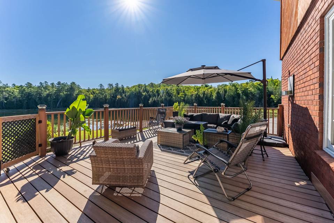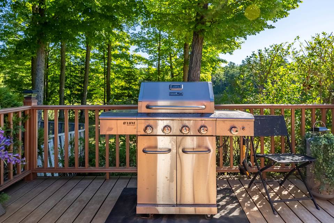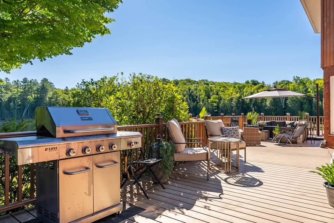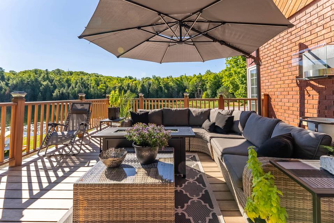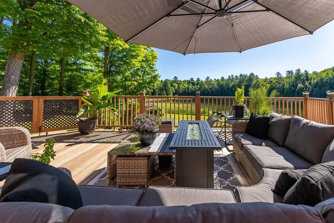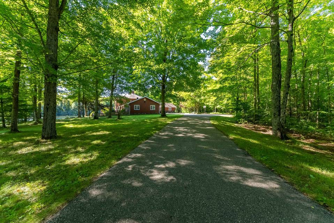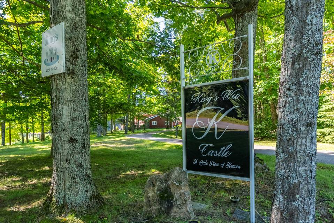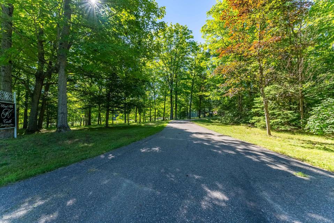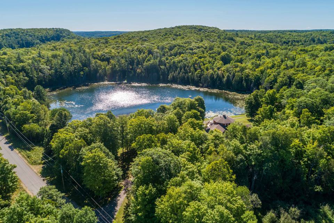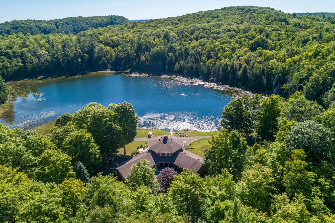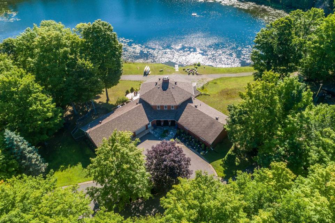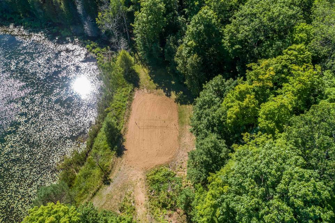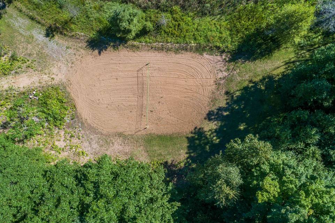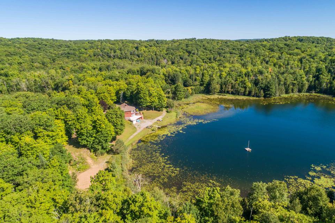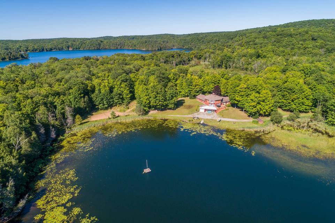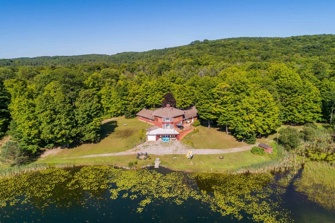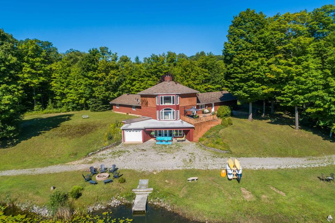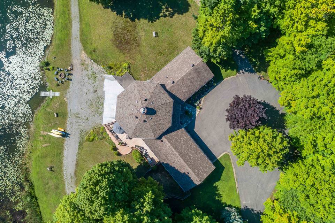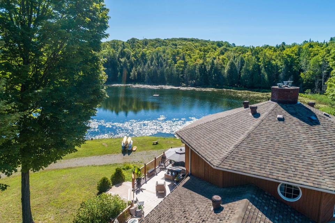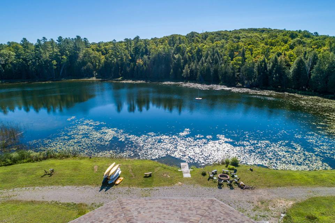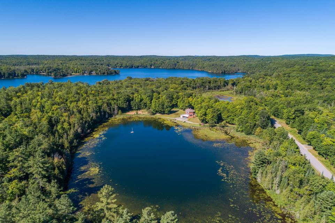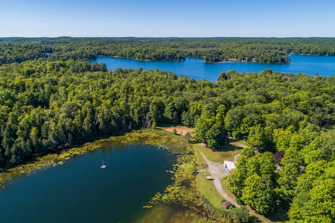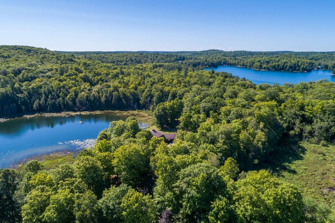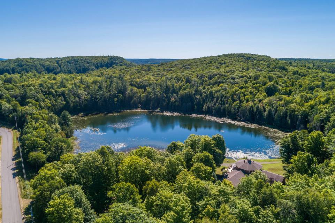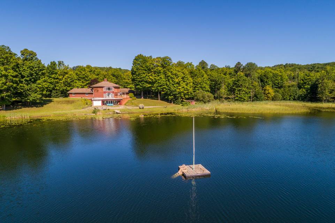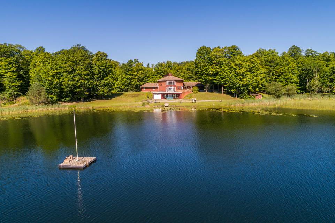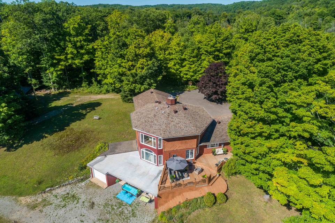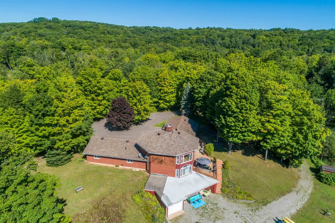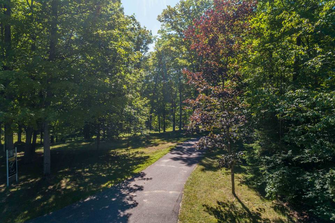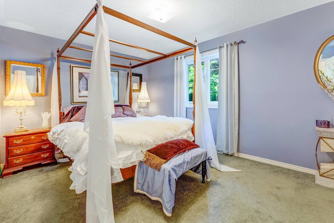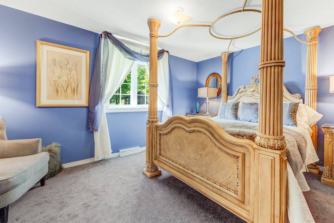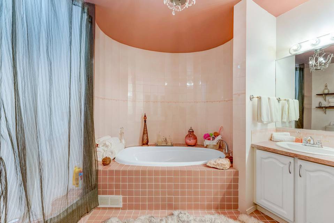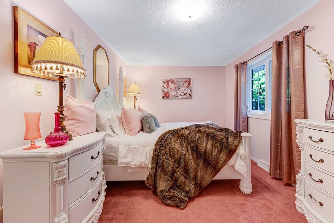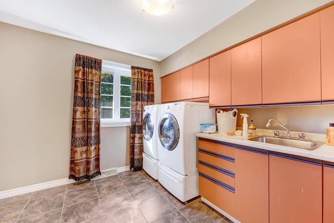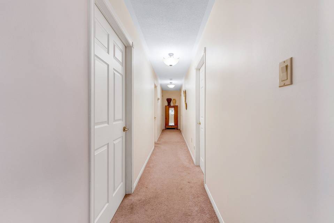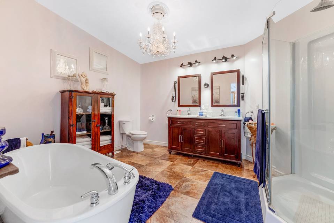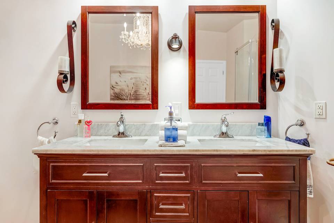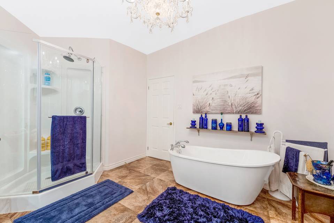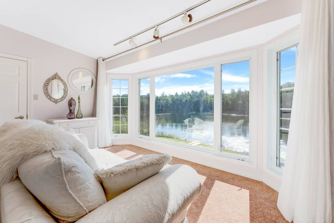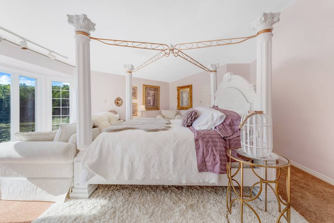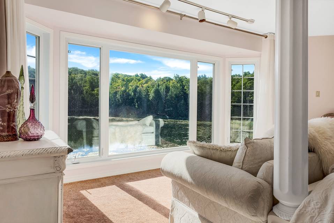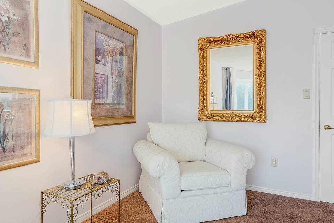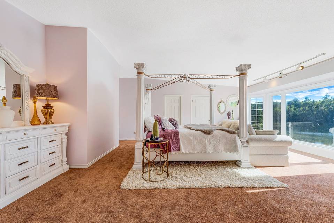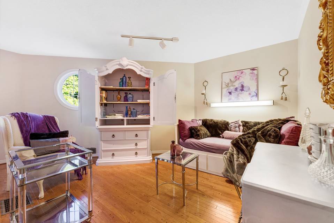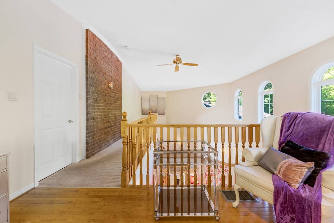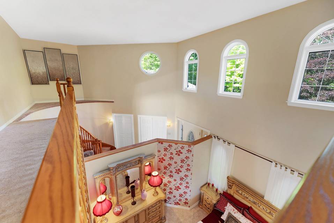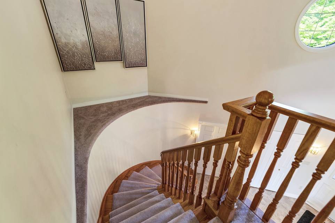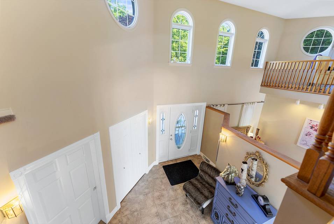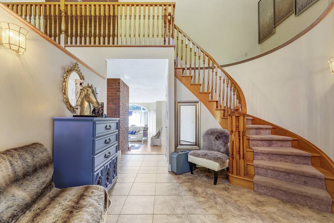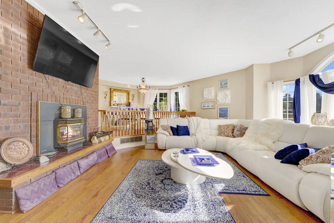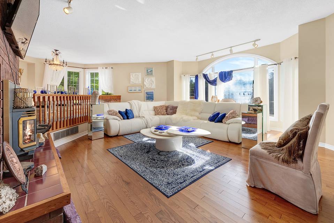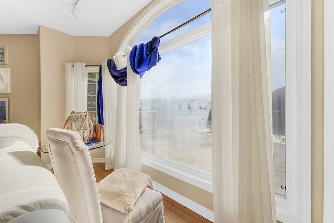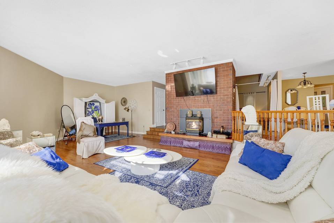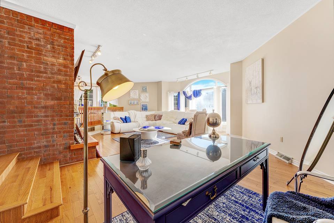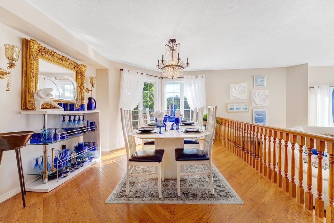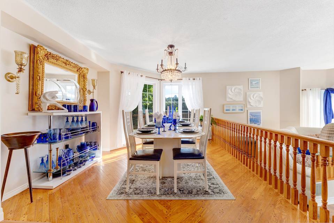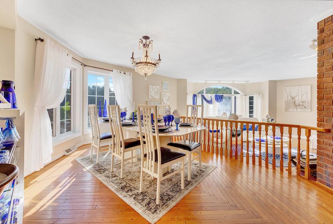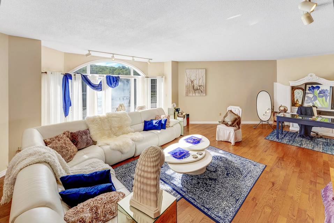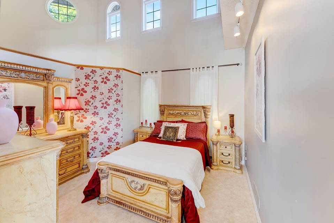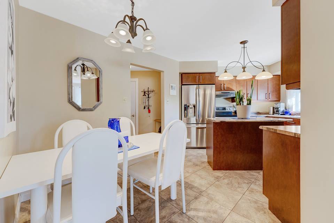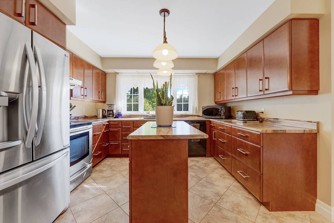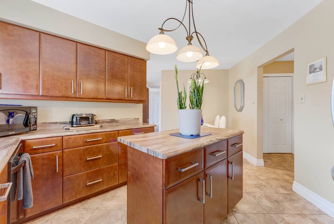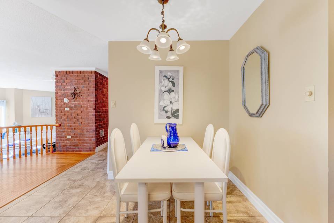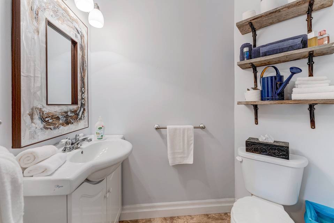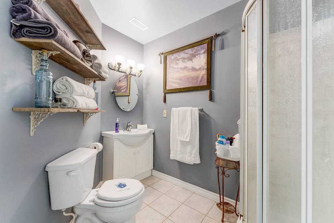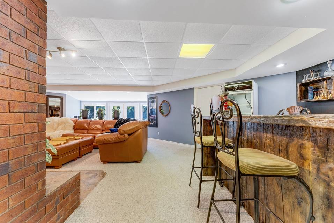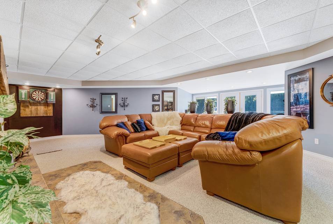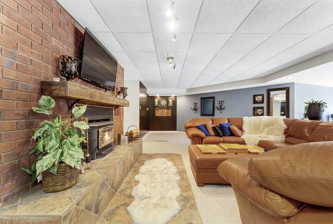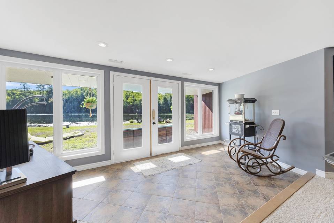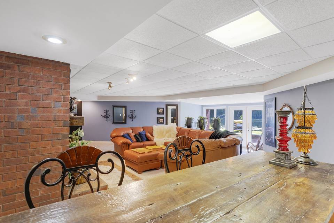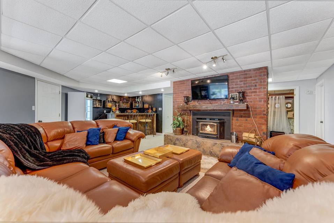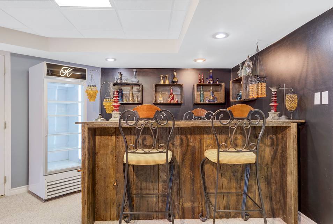

91 Iekel Road
Faraday, ON K0L1C0, CanadaSale Price
CA$1,199,000
Property Type
Single-Family
Beds
4
Full Baths
4
½ Baths
1
Property Description
An extraordinary opportunity awaits at King's Wee Castle. Spanning 3,200 sqft of living space and sitting on just over 17 acres, this property is being sold fully furnished and ready to be enjoyed! A stunning pond perfect for kayaking, canoeing, and basking in the simple pleasures of summer is a prominent feature of this property, offering privacy and seclusion while being conveniently located just a short distance from all of Bancroft's amenities. Inside this remarkable home, you'll find breathtaking views that capture the essence of the surroundings. The home comprises 4 bedrooms, (plus 2 additional rooms currently used as bedrooms), including an oversized primary bedroom that offers stunning morning views of the water! Featuring double walk-in closets and luxurious 5pc ensuite. The open upper-level space is perfect for a home office or den, while the main floor laundry adds to the home's ease. The sunken living room and formal dining area create a grand atmosphere that's ideal for entertaining guests. The space features exquisite views, gleaming hardwood floors, and large bay window that floods the room with natural light. The kitchen boasts custom soft-close solid maple cabinets and island, making it a delightful space to spend time in. With an impressive lower level that has separate and convenient access from the garage. The living space is perfect for relaxation, complete with a rec room, wood-burning fireplace, 3-pc bath, bar area, and walk-out access to the covered patio. Outdoors is stunning, with large composite decking that's maintenance-free and overlooking the water, offering the perfect spot to observe the goings-on, from the dock to the volleyball court and beyond. Triple garage features heating, while an attached rear garage provides ample storage space for kayaks, paddleboards, and other equipment. The outdoor furnace system and high-efficiency geothermal heat pump system are just a few of the added perks of this remarkable property.
Agent Information

Property Specifics
Property Type:
Single-Family
Yearly Taxes:
Estimated Sq. Foot:
3,200
Lot Size:
17.27 ac.
Price per Sq. Foot:
Building Stories:
N/A
MLS® Number:
40524409
Source Status:
Active
Also Listed By:
connectagency: a0UUc000001VgwrMAC, ITSO: 40524409
Amenities
Heat Pump
Outside Furnace
Geo Thermal
Attached Garage
Finished
Full
Waterfront
Washer
Refrigerator
Water Softener
Central Vacuum
Dishwasher
Stove
Dryer
Basement
Parking
Fireplace
Location & Transportation
Other Property Information
Summary
General Information
- Structure Type: House
- Year Built: 1989
- Architectural Style: 2 Level
Parking
- Total Parking Spaces: 3
- Parking Features: Attached Garage
- Attached Garage: Yes
Interior and Exterior Features
Interior Features
- Living Area: 3,200
- Total Bedrooms: 4
- Total Bathrooms: 4
- Full Bathrooms: 4
- Half Bathrooms: 1
- Fireplace: Yes
- Total Fireplaces: 2
- Appliances: Washer, Refrigerator, Water softener, Central Vacuum, Dishwasher, Stove, Dryer
Exterior Features
- Exterior Features: Brick
Structure
- Stories: 2
- Foundation Details: Poured Concrete
- Basement: Finished, Full
Property Information
Lot Information
- Zoning: RU H
- Lot Features: Paved driveway, Country residential, Sump Pump
- Lot Size: 17.27 ac.
- Lot Dimensions: 17.27
- Waterfront: Waterfront
Utilities
- Utilities: Electricity, Telephone
- Heating: Heat Pump, Outside Furnace, Geo Thermal
- Water Source: Drilled Well
- Sewer: Septic System
Estimated Monthly Payments
Monthly Total
$4,584
Monthly Taxes
Interest
6.00%
Down Payment
20.00%
Mortgage Calculator
Monthly Mortgage Cost
$4,229
Monthly Charges
Total Monthly Payment
$4,584
Calculation based on:
Price:
$881,618
Charges:
* Additional charges may apply
Similar Listings

The MLS® mark and associated logos identify professional services rendered by REALTOR® members of CREA to effect the purchase, sale and lease of real estate as part of a cooperative selling system. Powered by REALTOR.ca. Copyright 2024 The Canadian Real Estate Association. All rights reserved. The trademarks REALTOR®, REALTORS® and the REALTOR® logo are controlled by CREA and identify real estate professionals who are members of CREA.
Last checked: Apr 29, 2024, 4:47 AM UTC
