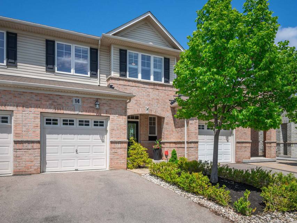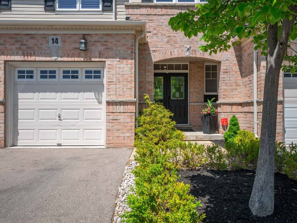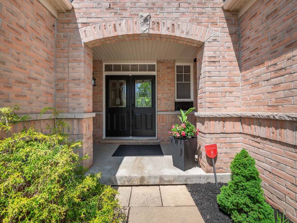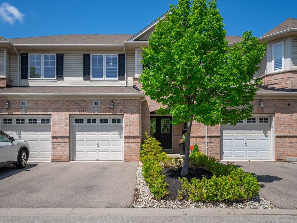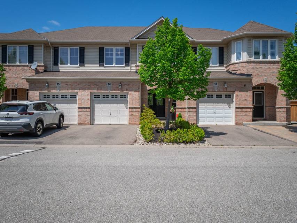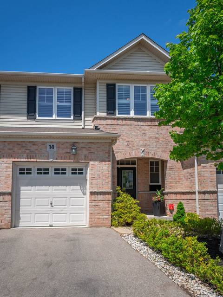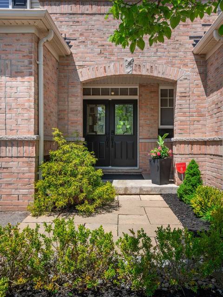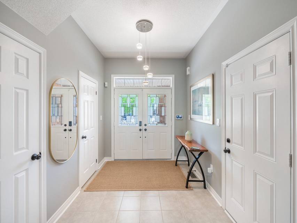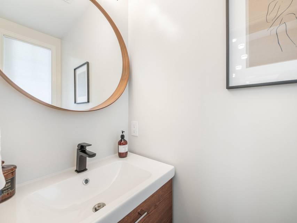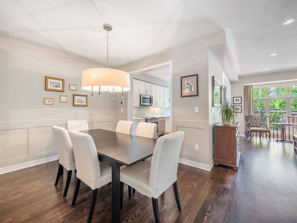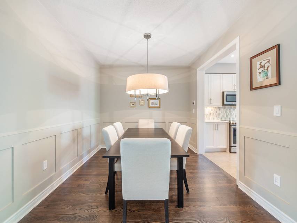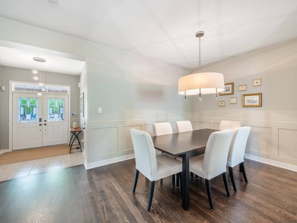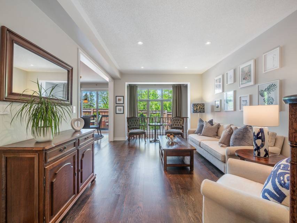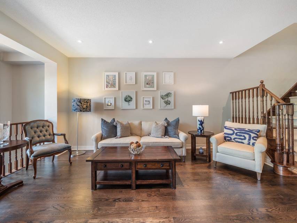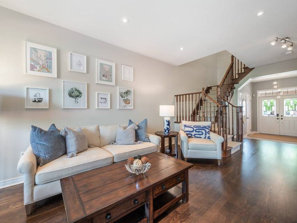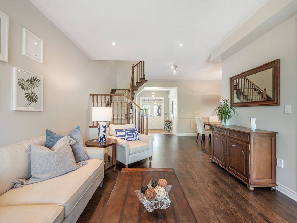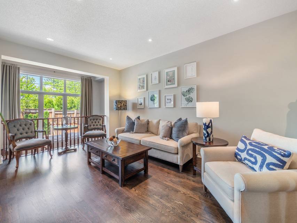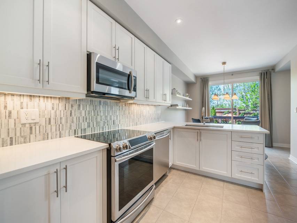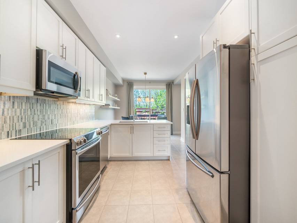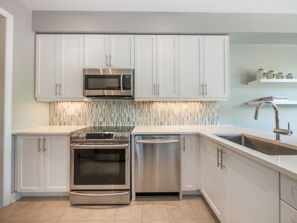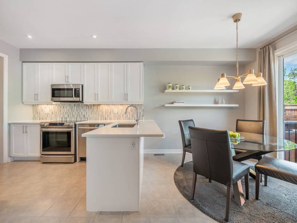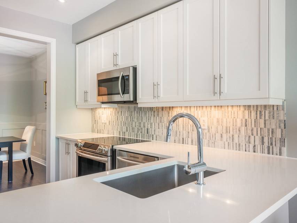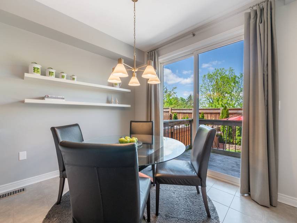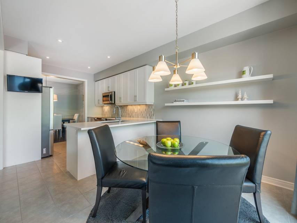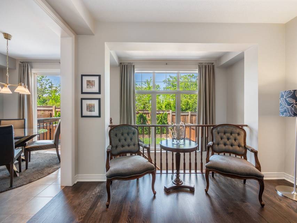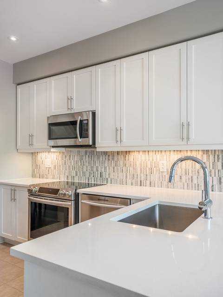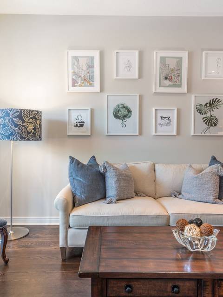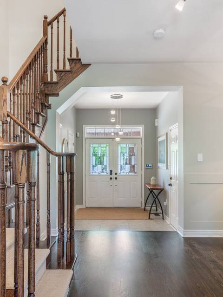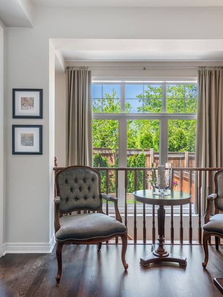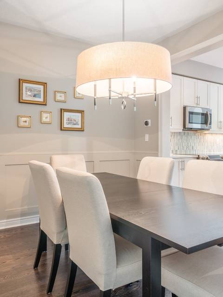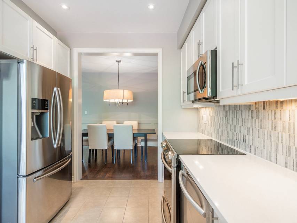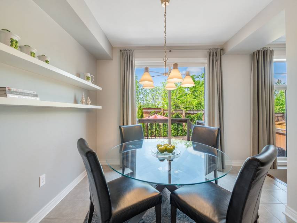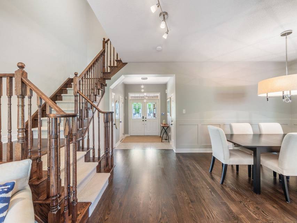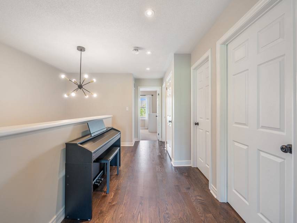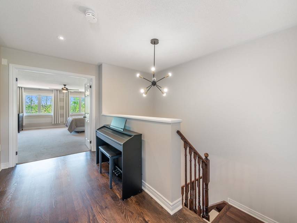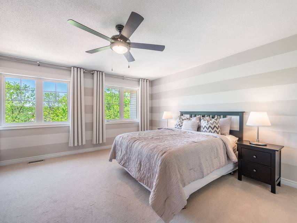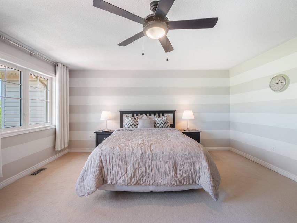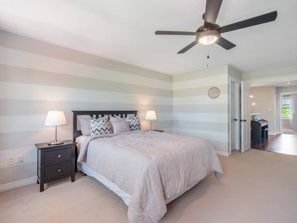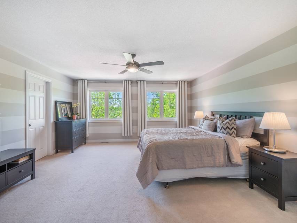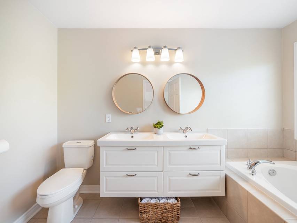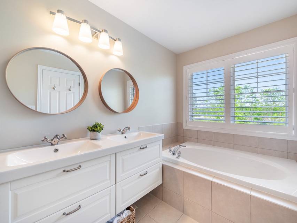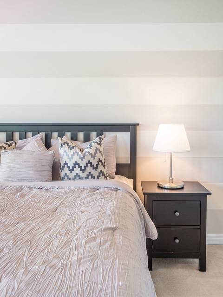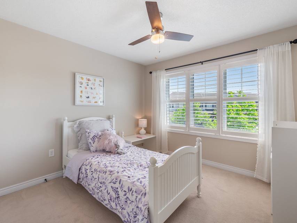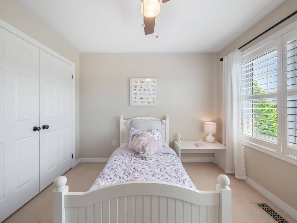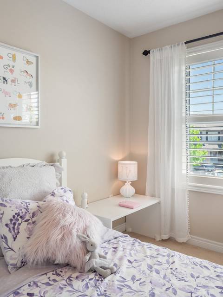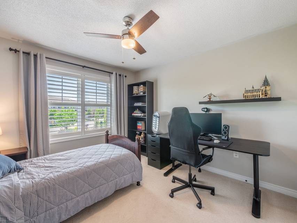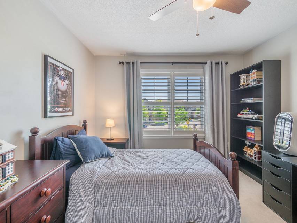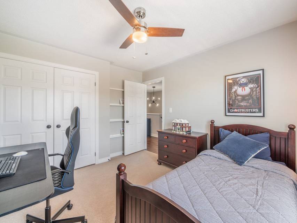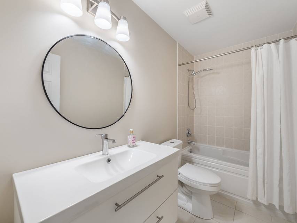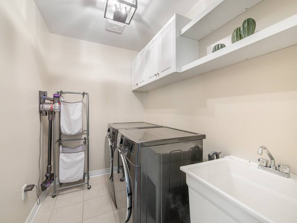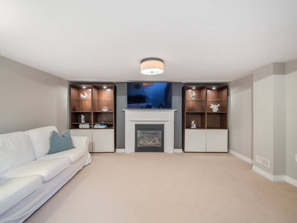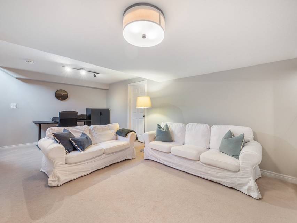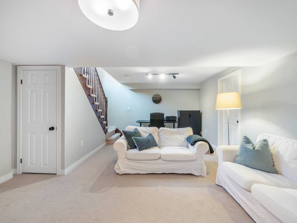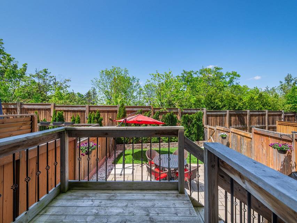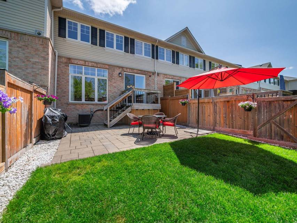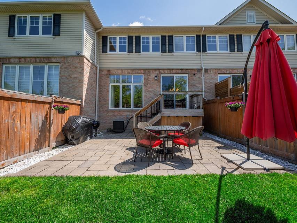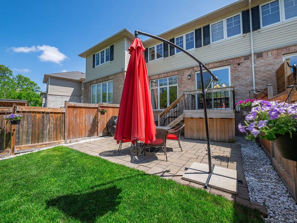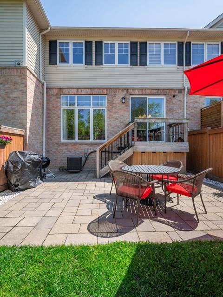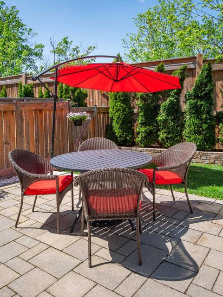

3275 Stalybridge Drive #14
Bronte Creek, Oakville, ON L6M0L2, Canada
sold
Sold Price
CA$1,260,000
Property Type
Single-Family
Beds
3
Full Baths
2
½ Baths
1
Property Description
Discover a stunning 3-bedroom, 2+1-bathroom townhouse in the sought-after community of Bronte Creek, Oakville. This exquisite home boasts an inviting open concept floor plan, perfect for entertaining. The kitchen showcases white maple cabinets, quartz countertops, and newer stainless steel appliances. Floor-to-ceiling windows in the Great Room offer picturesque views of the fully landscaped backyard and Fourteen Mile Creek ravine. The master retreat features his and hers walk-in closets and a recently updated ensuite bathroom. With additional bedrooms, a convenient upper-level laundry room, and a cozy basement with a gas fireplace and built in shelving, this home offers both comfort and style. Enjoy the amenities and natural beauty of Bronte Creek, with easy access to HWYS Qew & 407 the Oakville Trafalgar Hospital schools, parks and much more. Experience luxury living in this exceptional townhouse. Arrange a showing today!
Agent Information

Managing Director & Sales Representative
(416) 725-0860
christina.clavero@theagencyre.com
The Agency

Managing Director of Luxury Estates & Sales Representative
(416) 567-9794
carlos.clavero@theagencyre.com
The Agency

Property Specifics
Property Type:
Single-Family
Estimated Sq. Foot:
2,242
Lot Size:
2,480 sq. ft.
Price per Sq. Foot:
Building Stories:
2
MLS® Number:
a0U4U00000DQwZPUA1
Amenities
parking
natural gas
central
forced air
parking driveway
Location & Transportation
Other Property Information
Summary
General Information
- Year Built: 2010
- Architectural Style: 2 Storey - Main Lev Ent
Parking
- Total Parking Spaces: 2
- Parking Features: Parking Driveway, Parking Garage
Interior and Exterior Features
Interior Features
- Living Area: 2,242 sq. ft.
- Total Bedrooms: 3
- Full Bathrooms: 2
- Half Bathrooms: 1
Structure
- Building Features: Bronte Creek, 3 Bed, 2+1 Bath, Open Concept, Luxury Living
- Stories: 2
Property Information
Lot Information
- Lot Size: 2,480 sq. ft.
- Lot Dimensions: 22.97 X 108.00
Utilities
- Cooling: Central
- Heating: Forced Air, Natural Gas
Estimated Monthly Payments
Monthly Total
$4,444
Monthly Taxes
N/A
Interest
6.00%
Down Payment
20.00%
Mortgage Calculator
Monthly Mortgage Cost
$4,444
Monthly Charges
Total Monthly Payment
$4,444
Calculation based on:
Price:
$926,471
Charges:
* Additional charges may apply
Similar Listings
All information is deemed reliable but not guaranteed. Copyright 2024 The Agency. All rights reserved.
Last checked: May 8, 2024, 12:06 AM UTC
