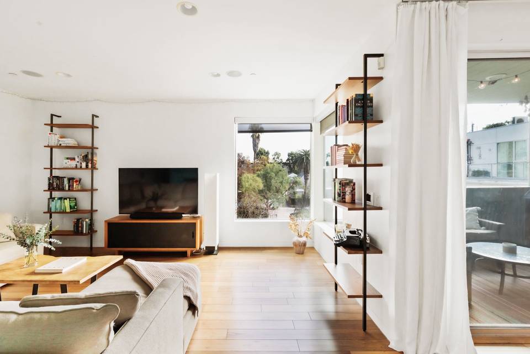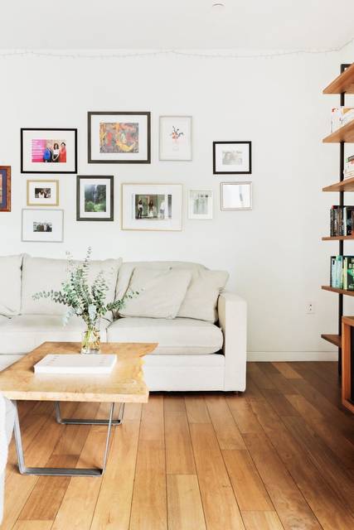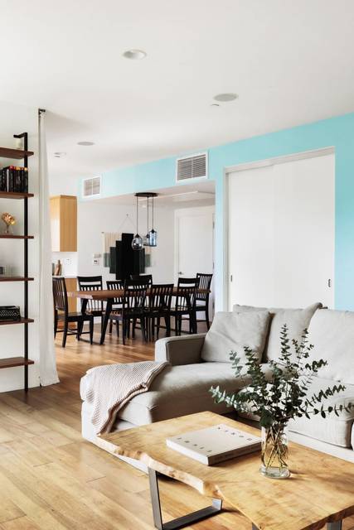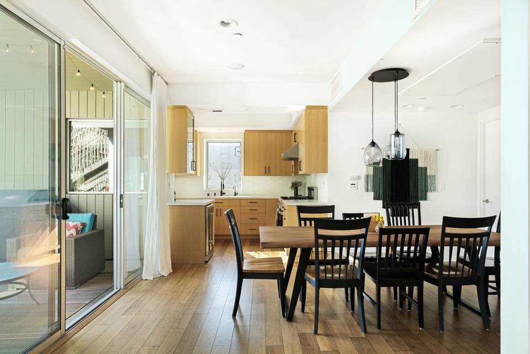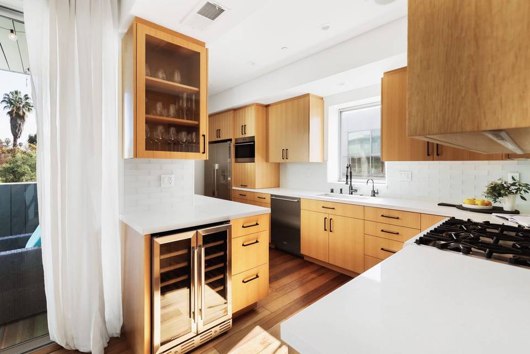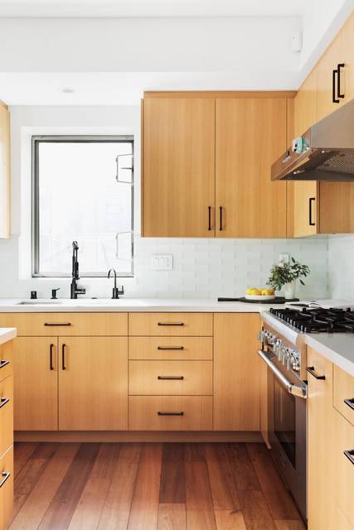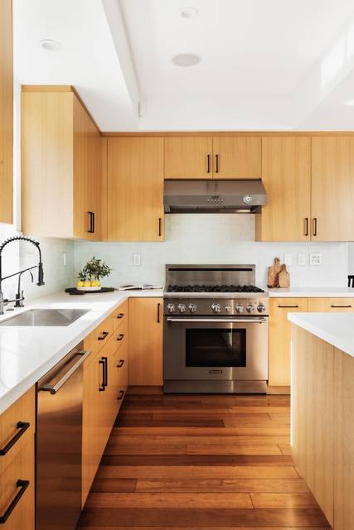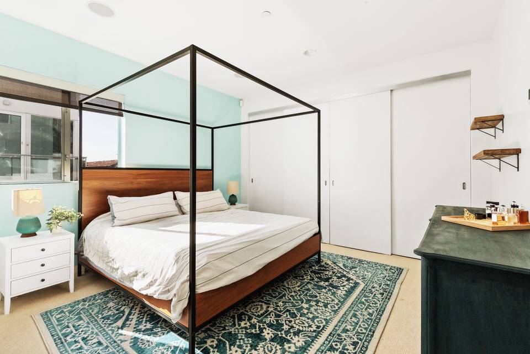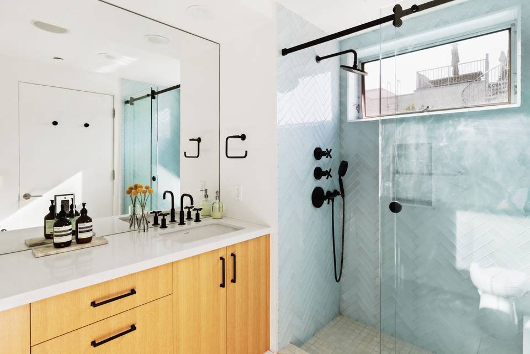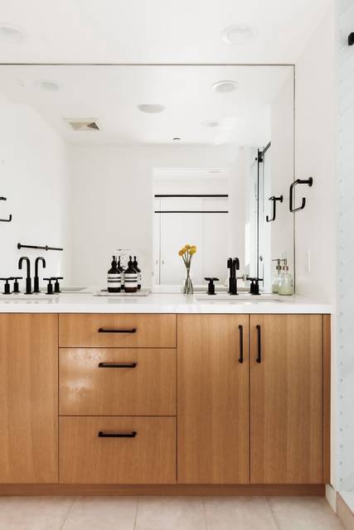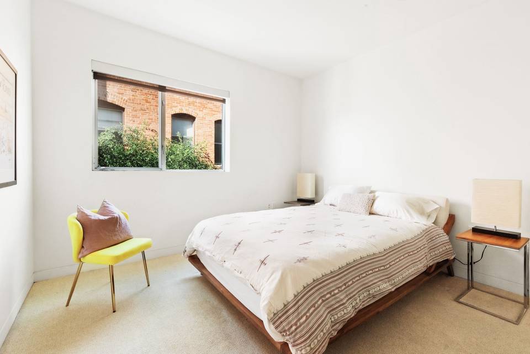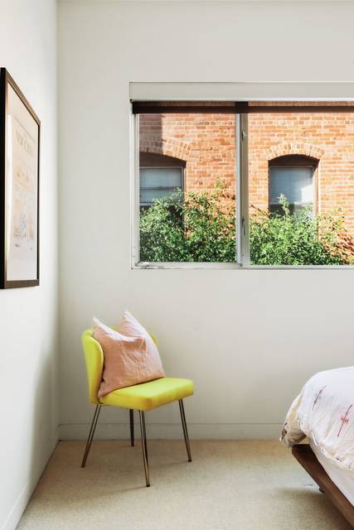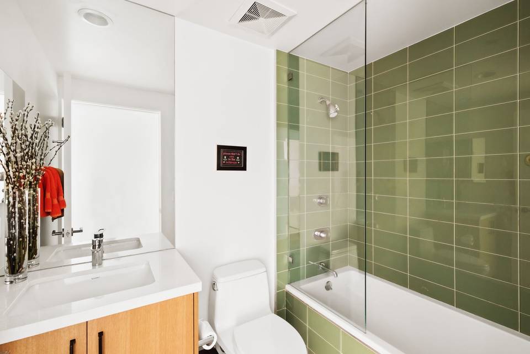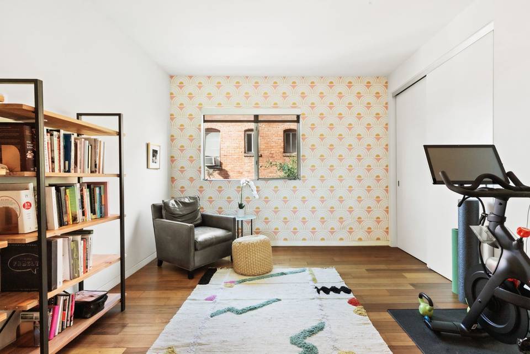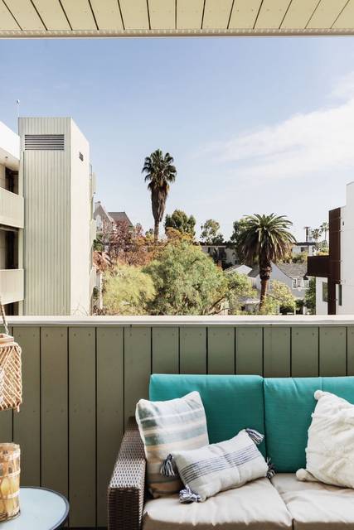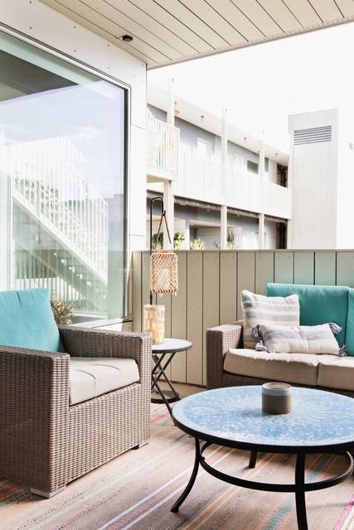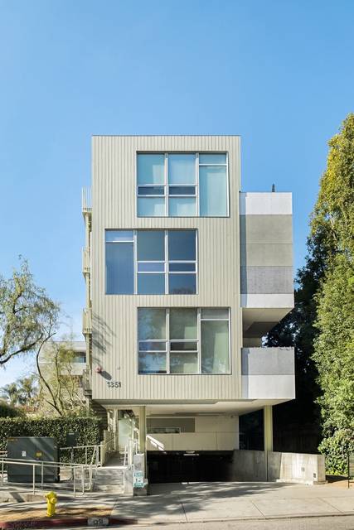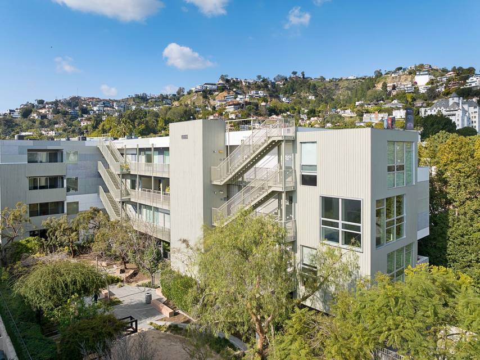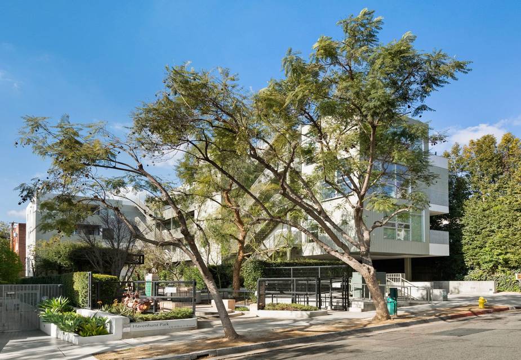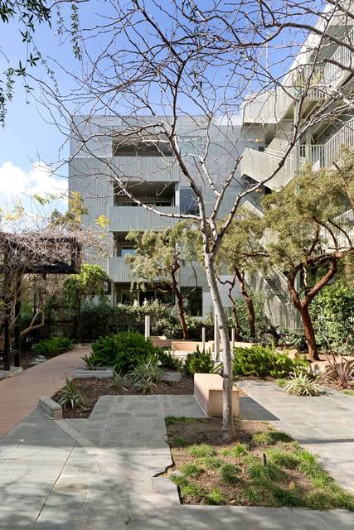

1351 Havenhurst Drive #301
West Hollywood, CA 90046
sold
Last Listed Price
$1,475,000
Property Type
Condo
Beds
3
Baths
2
Property Description
Coveted for its architectural distinctness and proximity to the most charming garden oasis masterfully designed by landscape architect Katie Spitz, this 12-unit contemporary building—affectionately dubbed “Habitat on the Park”—is a sanctuary in prime West Hollywood. Ride the elevator to the third floor to a quiet, garden-facing unit set back off the street, with tasteful elements like white-oak floors, a private covered patio with tree-top views overlooking the gardens, and expansive windows emitting loads of natural light. Curated for the home chef, the beautifully remodeled kitchen is equipped with custom cabinetry, quartz countertops, a Cove dishwasher, Thermador oven range, Wolf microwave, and a built-in wine fridge. The primary bedroom is complemented by an en-suite bathroom updated with Kohler fixtures and dual custom vanities, while the two guest bedrooms can double as office space or even triple as a home gym. Other details you’ll love: Nest thermostats, in-unit LG washer/dryer, and two side-by-side subterranean gated parking spots with extra storage space. A striking distance to the Sunset Strip, Chateau Marmont, and all of the coffee shops and eateries along Santa Monica Boulevard, West Hollywood’s best is right at your fingertips.
Agent Information
Property Specifics
Property Type:
Condo
Estimated Sq. Foot:
1,450
Lot Size:
N/A
Price per Sq. Foot:
$1,017
Building Units:
N/A
Building Stories:
N/A
Pet Policy:
N/A
MLS ID:
a0U4U00000DQOwCUAX
Building Amenities
Architectural
Corner Unit
Two Baths
Garden Facing
Unit Amenities
Three Bedrooms
Location & Transportation
Other Property Information
Summary
General Information
- Year Built: 2008
- Architectural Style: Architectural
Interior and Exterior Features
Interior Features
- Interior Features: Three bedrooms
- Living Area: 1,450 sq. ft.
- Total Bedrooms: 3
- Full Bathrooms: 2
Exterior Features
- Exterior Features: Garden facing
Structure
- Building Features: Garden facing, Architectural, Corner unit, Two baths
Property Information
Lot Information
- Lot Size:
Estimated Monthly Payments
Monthly Total
$7,075
Monthly Charges
$0
Monthly Taxes
N/A
Interest
6.00%
Down Payment
20.00%
Mortgage Calculator
Monthly Mortgage Cost
$7,075
Monthly Charges
$0
Total Monthly Payment
$7,075
Calculation based on:
Price:
$1,475,000
Charges:
$0
* Additional charges may apply
Similar Listings
Building Information
Building Name:
Ross Morgan & Company
Property Type:
Condo
Building Type:
N/A
Pet Policy:
Pets Allowed
Units:
N/A
Stories:
N/A
Built In:
2008
Sale Listings:
0
Rental Listings:
0
Land Lease:
No
All information is deemed reliable but not guaranteed. Copyright 2024 The Agency. All rights reserved.
Last checked: May 3, 2024, 2:36 PM UTC
