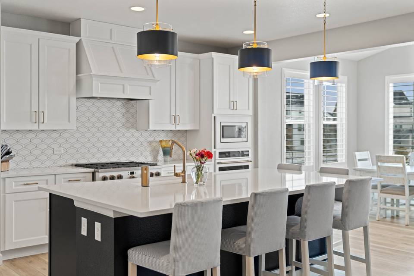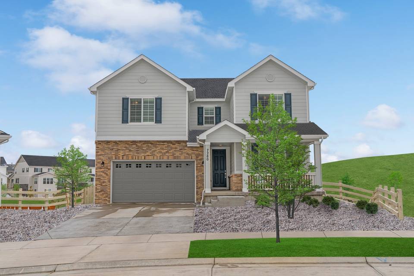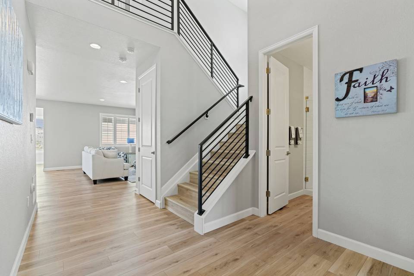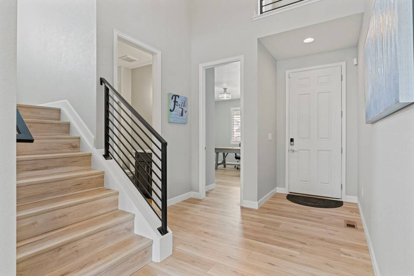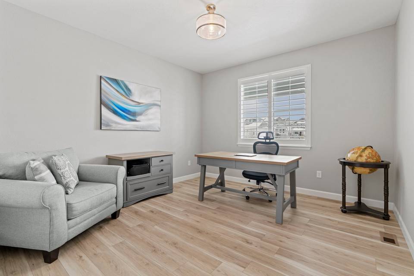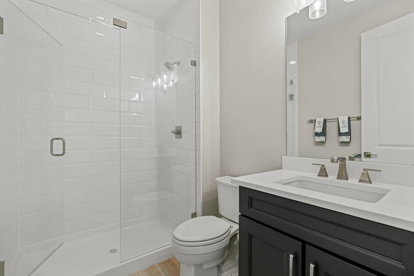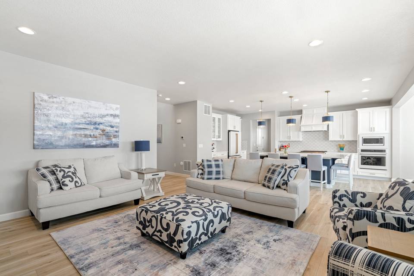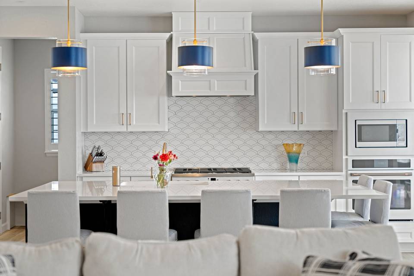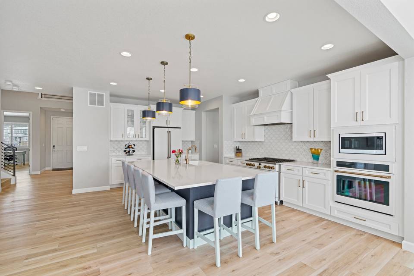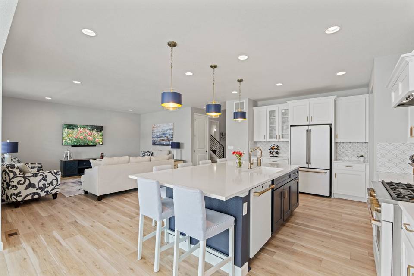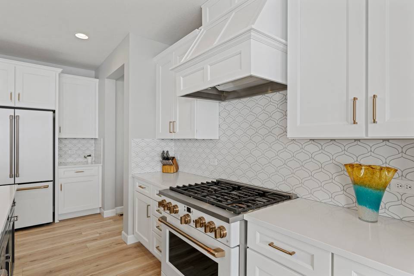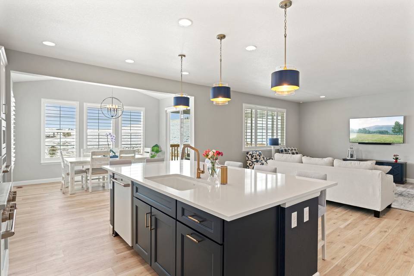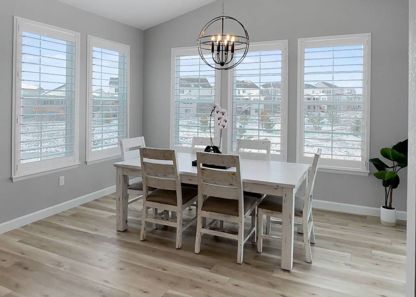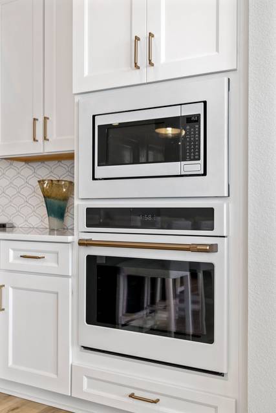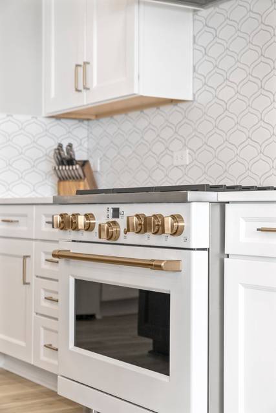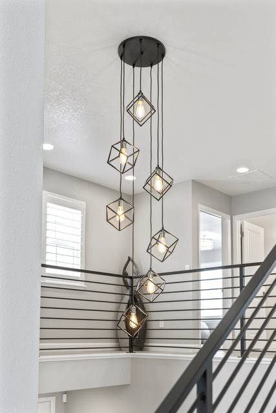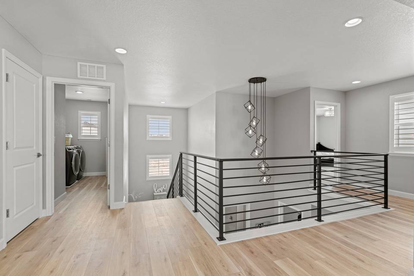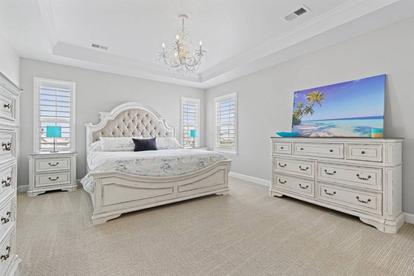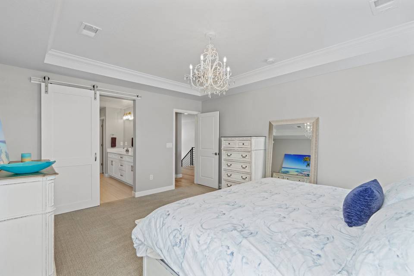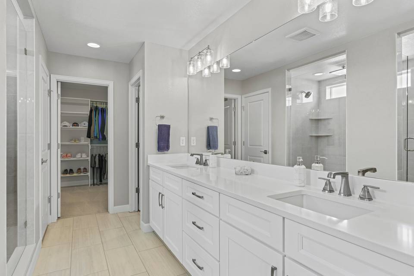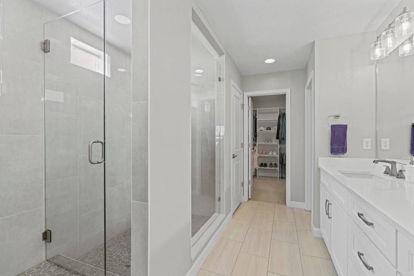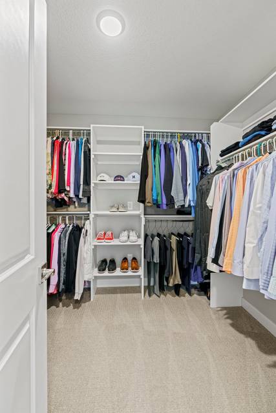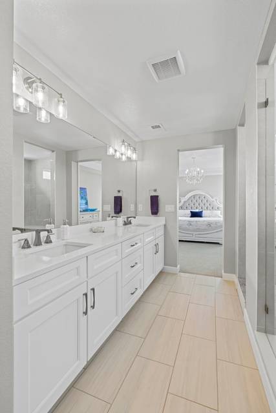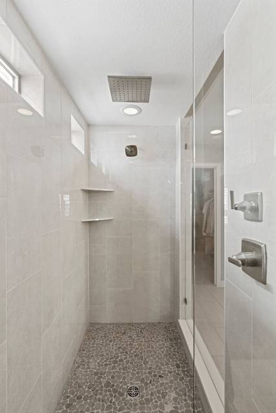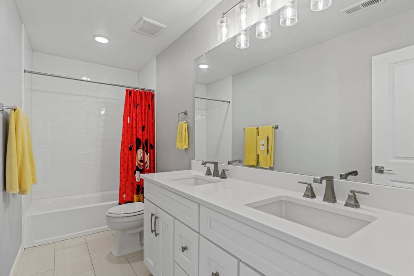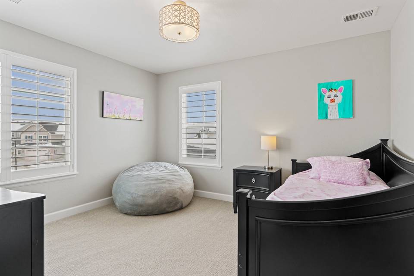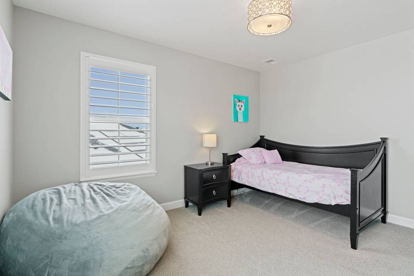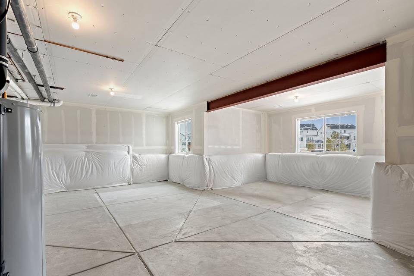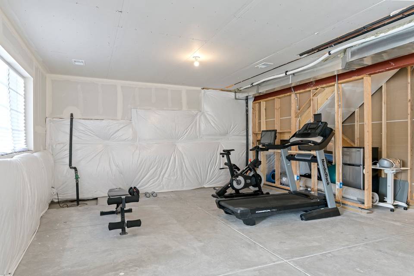

7280 S Vandriver Way
Southshore, Aurora, CO 80016
sold
Sold Price
$875,000
Property Type
Single-Family
Beds
4
Baths
4
Property Description
A very unique opportunity inside and out awaits in the extremely desirable community of Southshore. This practically brand new home is situated on an expansive private lot at the end of a cul-de-sac with trail access. Featuring 4 bedrooms, 4 baths plus a loft, this home features every upgrade imaginable. Luxury vinyl plank flooring on BOTH the main and upper floors and upgraded lighting guide you through this luxurious home. The kitchen features gorgeous white and gold GE Café appliances including a six burner gas range. A large walk in pantry features custom shelving. Quartz countertops and an oversized island that comfortably seats six is the heart of this kitchen-not to be outdone by the large sunroom with plantation shutters which leads to the covered patio overlooking the quiet, fully fenced private backyard on open space. Upstairs continues to impress with three additional bedrooms including the primary suite that features a luxury extended frameless glass shower with upgraded rain shower head. Two secondary bedrooms are also upstairs, one of which features an ensuite bath. A large loft with plantation shutters and luxury vinyl plank flooring overlooks the foyer. The large, private backyard has been professionally landscaped with an extended concrete patio. Easily hop onto Southshore's extensive trail system just to the right of the home for direct access to the new Lighthouse clubhouse which features several pools and a private gym. Southshore is an award winning community with two clubhouses, multiple pools and minutes from dining, shopping, entertainment, the E-470 corridor and Denver International Airport. Residents enjoy access to the Aurora Reservoir, which offers a swim beach, paddle boarding, kayaking, fishing and miles of additional trails. This home is also within walking distance to elementary, middle and high schools in the award-winning Cherry Creek School District.
Agent Information

Property Specifics
Property Type:
Single-Family
Monthly Common Charges:
$135
Estimated Sq. Foot:
4,376
Lot Size:
7,853 sq. ft.
Price per Sq. Foot:
$200
Building Stories:
2
MLS ID:
a0U4U00000DQdBzUAL
Amenities
parking
central
forced air
desirable community
Location & Transportation
Other Property Information
Summary
General Information
- Year Built: 2021
- Architectural Style: Contemporary
Parking
- Total Parking Spaces: 2
- Parking Features: Parking Garage
HOA
- Association Fee: $135.00
Interior and Exterior Features
Interior Features
- Living Area: 4,376 sq. ft.
- Total Bedrooms: 4
- Full Bathrooms: 4
Structure
- Building Features: Large Lot, Trail Acess, Luxurious Home, Private Backyard
- Stories: 2
Property Information
Lot Information
- Lot Size: 7,853 sq. ft.
Utilities
- Cooling: Central
- Heating: Forced Air
Community
- Community Features: Desirable Community
Estimated Monthly Payments
Monthly Total
$4,332
Monthly Charges
$135
Monthly Taxes
N/A
Interest
6.00%
Down Payment
20.00%
Mortgage Calculator
Monthly Mortgage Cost
$4,197
Monthly Charges
$135
Total Monthly Payment
$4,332
Calculation based on:
Price:
$875,000
Charges:
$135
* Additional charges may apply
Similar Listings
All information is deemed reliable but not guaranteed. Copyright 2024 The Agency. All rights reserved.
Last checked: Apr 27, 2024, 8:13 AM UTC
