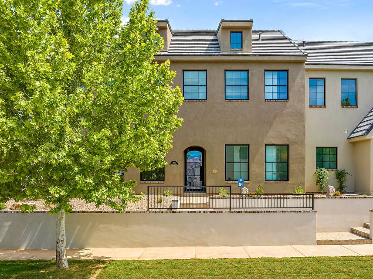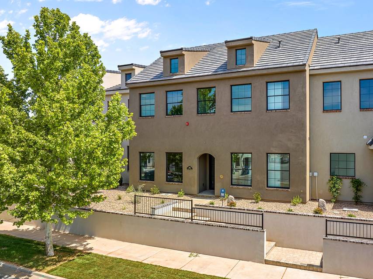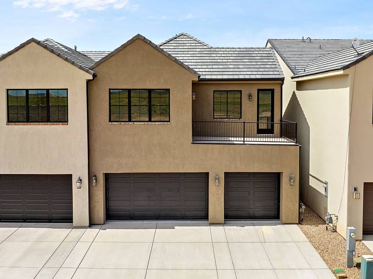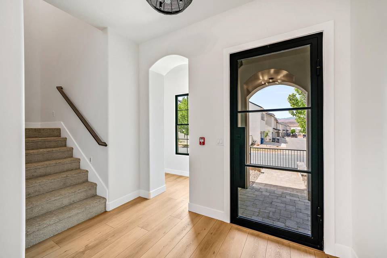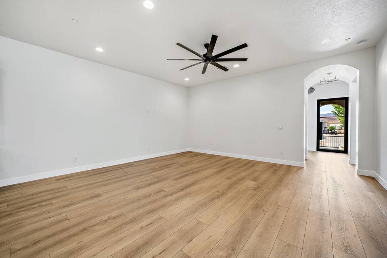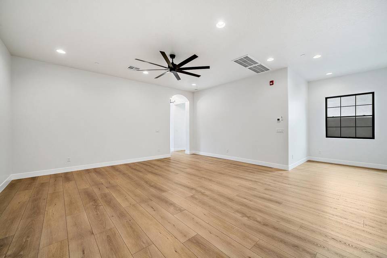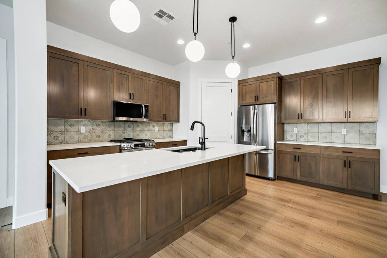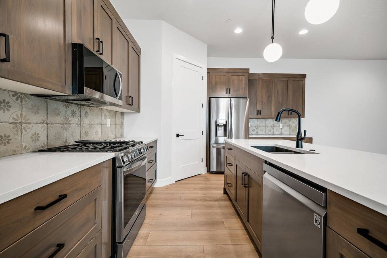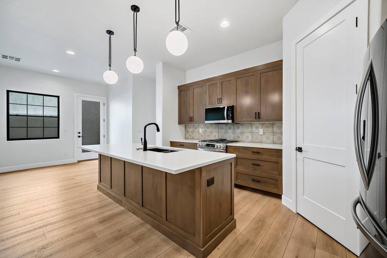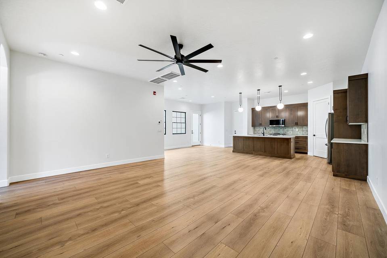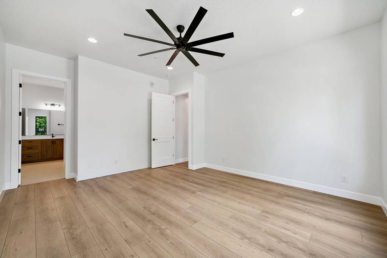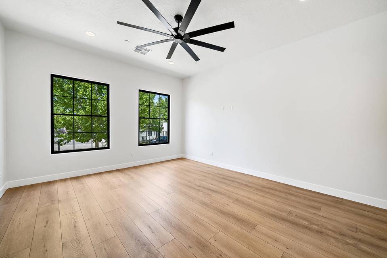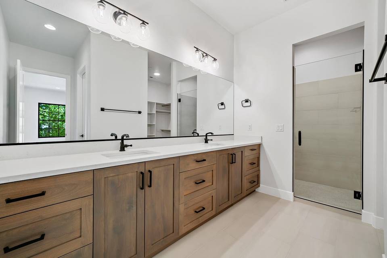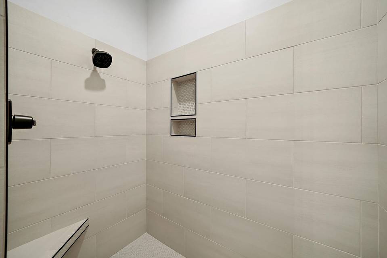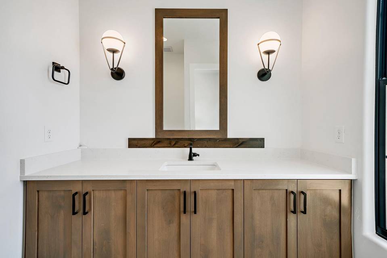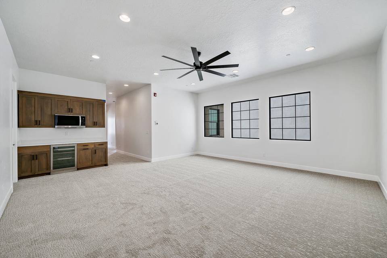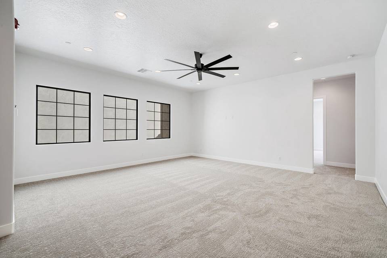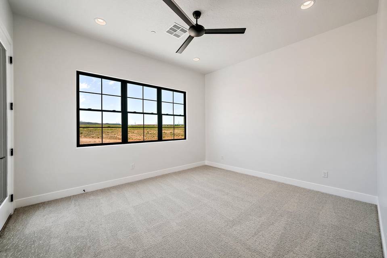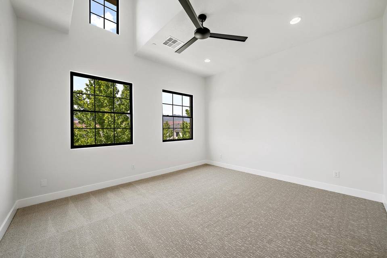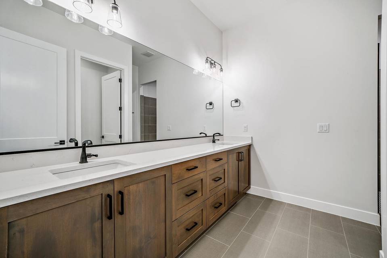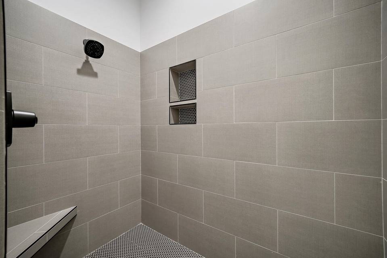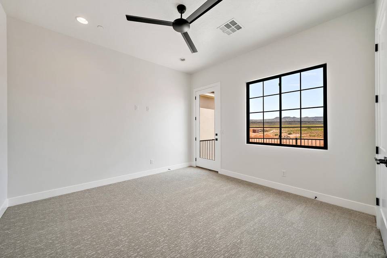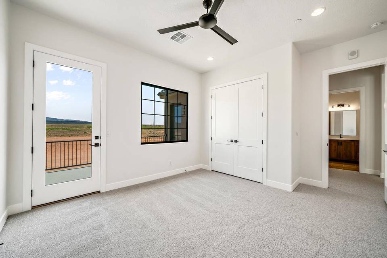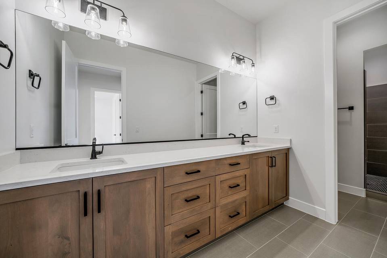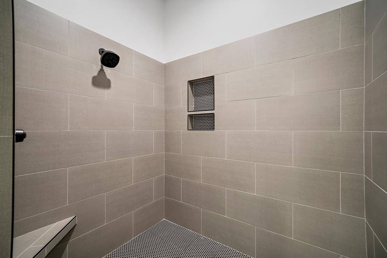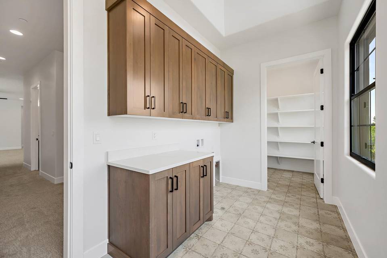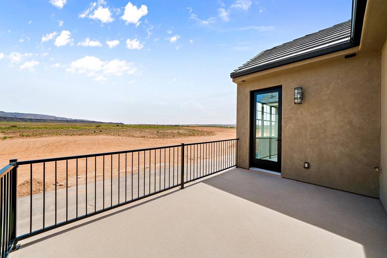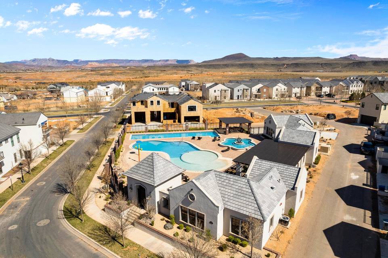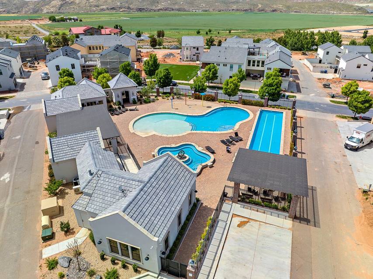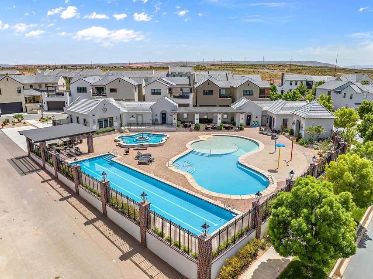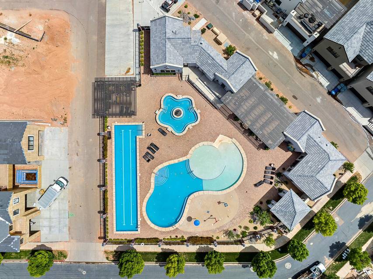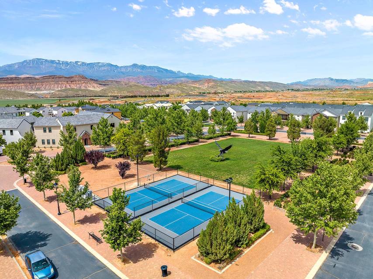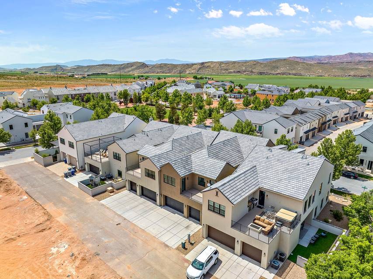

1501 S Regent Park Rd #N-4
Hurricane, UT 84737Sale Price
$895,000
Property Type
Townhouse
Beds
5
Full Baths
1
½ Baths
1
¾ Baths
2
Property Description
Experience the charm of Europe in Elim Valley. This gorgeous vacation rental has 5 bedrooms, 3.5 bathrooms, and a great floor plan. Bright modern finishes with high-end finishes, stainless appliances. Community amenities include resort pool, lap pool, hot tub, & clubhouse. Located minutes from Sand Hollow - the perfect location to boat, ATV, golf, and hike.
Agent Information
Property Specifics
Property Type:
Townhouse
Monthly Common Charges:
$225
Yearly Taxes:
$391
Estimated Sq. Foot:
3,705
Lot Size:
3,485 sq. ft.
Price per Sq. Foot:
$242
Building Units:
N/A
Building Stories:
2
Pet Policy:
N/A
MLS ID:
1878878
Source Status:
Active
Also Listed By:
connectagency: a0U4U00000DjsX7UAJ
Building Amenities
Clubhouse
Double Pane Windows
Lighting
Stories: 2
Brick
Stucco
Corner Lot
Curb & Gutter
Fenced: Full
Road: Paved
Sidewalks
Clubhouse
Picnic Area
Pool
Spa/Hot Tub
Pool
Clubhouse
Brick
Double Pane Windows
Stucco
Corner Lot
Picnic Area
Lighting
Sidewalks
Spa/Hot Tub
Curb & Gutter
Road: Paved
Stories: 2
Fenced: Full
Unit Amenities
Bath: Sep. Tub/Shower
Disposal
Great Room
Kitchen: Second
Oven: Gas
Range/Oven: Free Stdng.
Silestone Countertops
Gas: Central
Central Air
Slab
Carpet
Tile
Ceiling Fan
Microwave
Range
Range Hood
Refrigerator
Clubhouse
Gunite
Fenced
In Ground
With Spa
Basement
Parking
Attached Garage
Clubhouse
Clubhouse
Views & Exposures
Western Exposure
Location & Transportation
Other Property Information
Summary
General Information
- Year Built: 2023
- Architectural Style: Stories: 2
- Above Grade Finished Area: 3,705
- New Construction: Yes
- Current Use: Residential
School
- Elementary School: Coral Canyon
- Middle or Junior School: Hurricane Intermediate
- High School: Hurricane
- MLS Area Major: N Hrmny; Hrcn; Apple; LaVerk
Parking
- Total Parking Spaces: 3
- Garage: Yes
- Attached Garage: Yes
- Garage Spaces: 3
- Covered Spaces: 3
HOA
- Association: Yes
- Association Fee: $225.00; Monthly
Mobile/Manufactured Home Information
- RV Parking Dimensions: 0.00
Interior and Exterior Features
Interior Features
- Interior Features: Bath: Sep. Tub/Shower, Closet: Walk-In, Disposal, Great Room, Kitchen: Second, Oven: Gas, Range/Oven: Built-In, Range/Oven: Free Stdng., Silestone Countertops
- Living Area: 3,705 sq. ft.
- Total Bedrooms: 5
- Total Bathrooms: 4
- Full Bathrooms: 1
- Three-Quarter Bathrooms: 2
- Half Bathrooms: 1
- Partial Bathrooms: 1
- Flooring: Carpet, Tile
- Appliances: Ceiling Fan, Microwave, Range Hood, Refrigerator
Exterior Features
- Exterior Features: Double Pane Windows, Lighting
- Roof: Tile
Pool/Spa
- Pool Private: Yes
- Pool Features: Gunite, Fenced, In Ground, With Spa
- Spa: Yes
Structure
- Building Area: 3,705
- Stories: 2
- Property Condition: Blt./Standing
- Construction Materials: Brick, Stucco
- Basement: Slab
- Entry Direction: West
Property Information
Lot Information
- Zoning: Single-Family, Short Term Rental Allowed
- Lot Features: Corner Lot, Curb & Gutter, Fenced: Full, Road: Paved, Sidewalks, Sprinkler: Auto-Full, Drip Irrigation: Auto-Full
- Lot Size: 3,484.8 sq. ft.
- Lot Dimensions: 0.0x0.0x0.0
- Frontage Length: 0.0
- Topography: Corner Lot, Curb & Gutter, Fenced: Full, Road: Paved, Sidewalks, Sprinkler: Auto-Full, Terrain, Flat, Drip Irrigation: Auto-Full
Utilities
- Utilities: Natural Gas Connected, Electricity Connected, Sewer Connected, Sewer: Public, Water Connected
- Cooling: Central Air
- Heating: Gas: Central
- Water Source: Culinary
- Sewer: Sewer: Connected, Sewer: Public
Community
- Association Amenities: Clubhouse, Picnic Area, Pool, Spa/Hot Tub
- Community Features: Clubhouse
Estimated Monthly Payments
Monthly Total
$4,550
Monthly Charges
$225
Monthly Taxes
$33
Interest
6.00%
Down Payment
20.00%
Mortgage Calculator
Monthly Mortgage Cost
$4,293
Monthly Charges
$258
Total Monthly Payment
$4,550
Calculation based on:
Price:
$895,000
Charges:
$258
* Additional charges may apply
Similar Listings
Building Information
Building Name:
N/A
Property Type:
Townhouse
Building Type:
N/A
Pet Policy:
N/A
Units:
N/A
Stories:
2
Built In:
2023
Sale Listings:
1
Rental Listings:
0
Land Lease:
No
Based on information from WFRMLS and Utah Real Estate MLS. All data, including all measurements and calculations of area, is obtained from various sources and has not been, and will not be, verified by broker or MLS. All information should be independently reviewed and verified for accuracy. Copyright 2024 Utah Real Estate MLS. All rights reserved.
Last checked: May 2, 2024, 1:03 PM UTC
