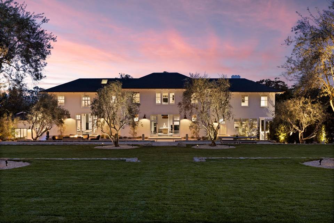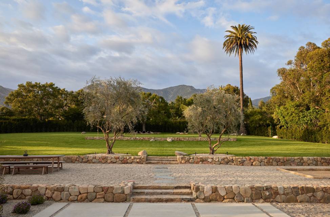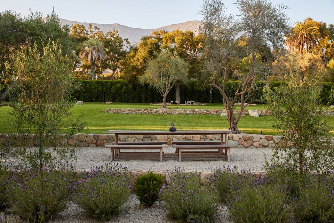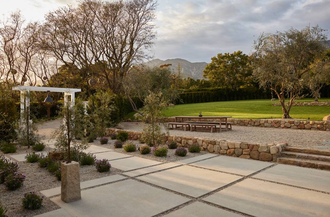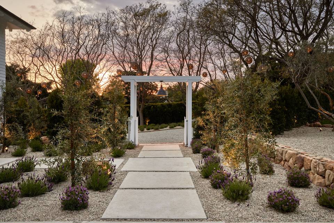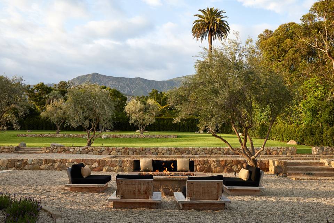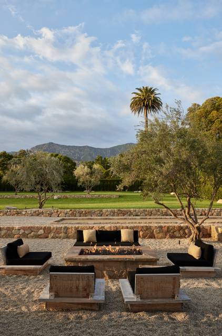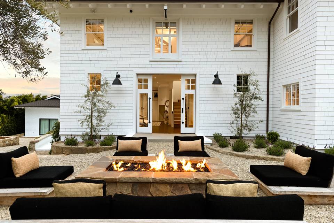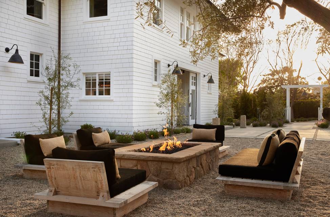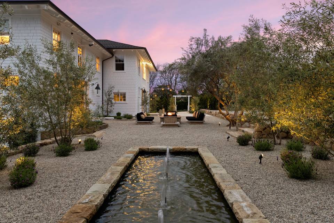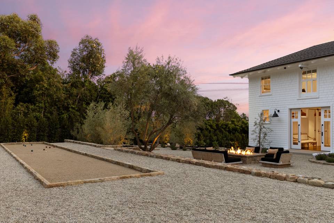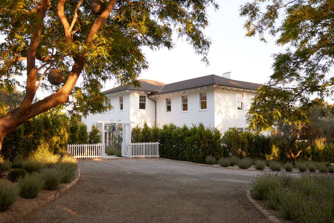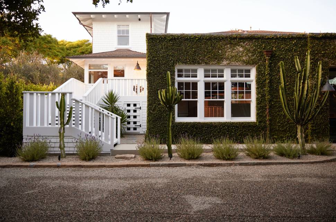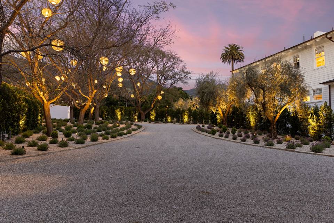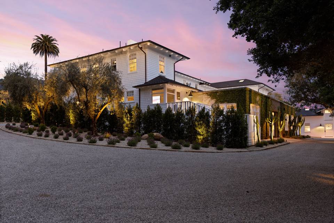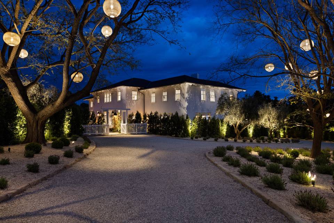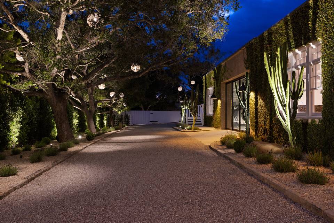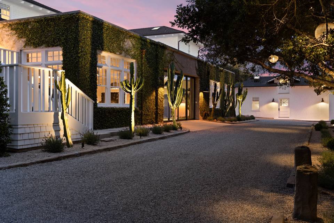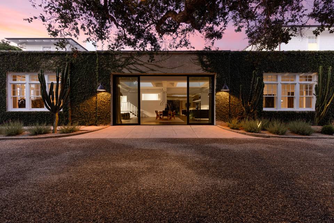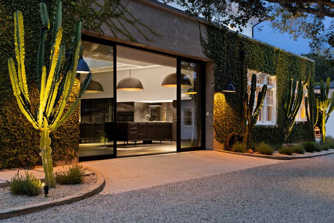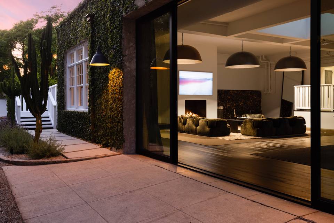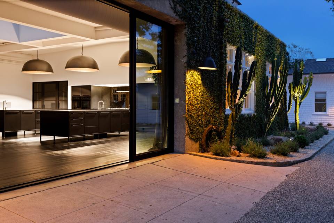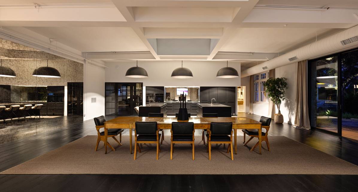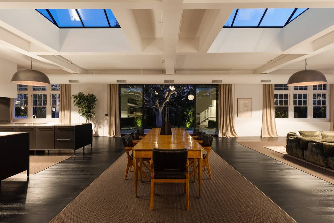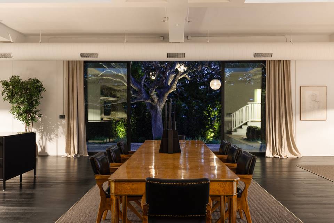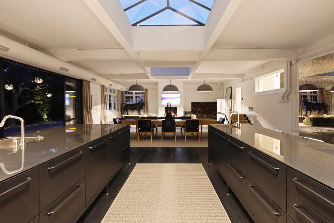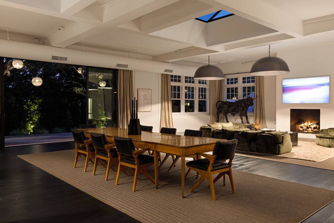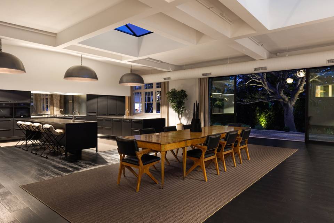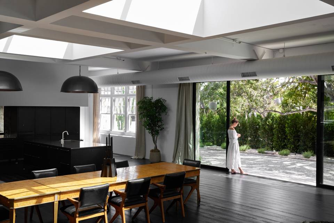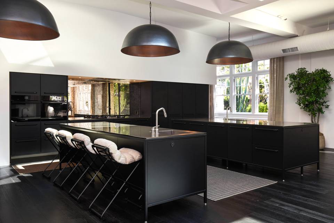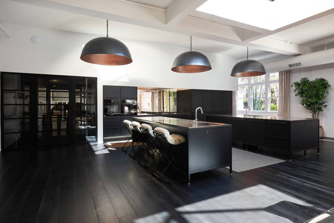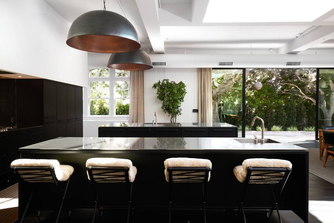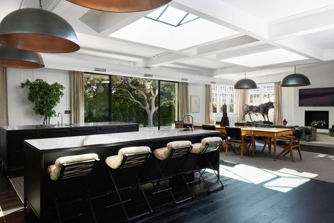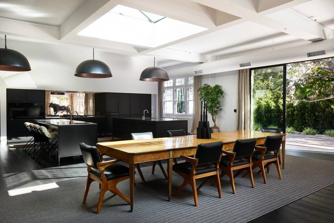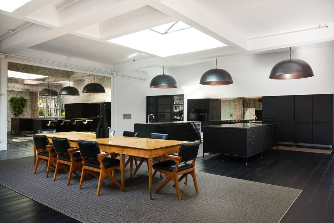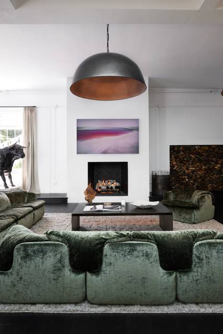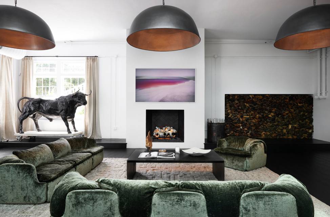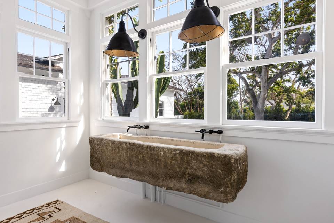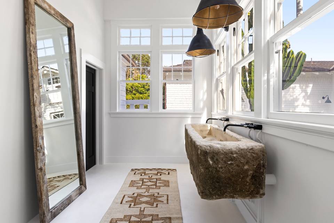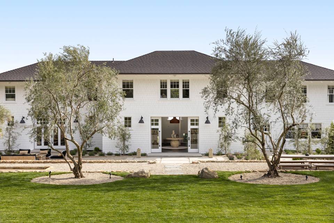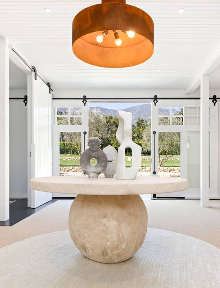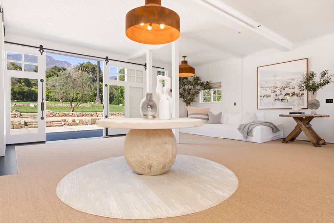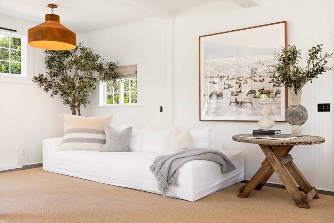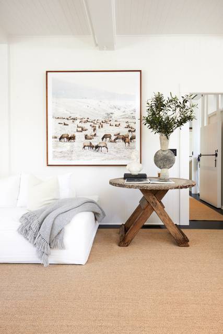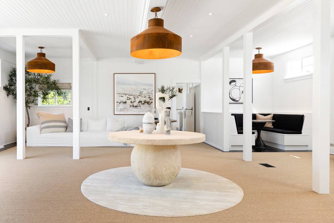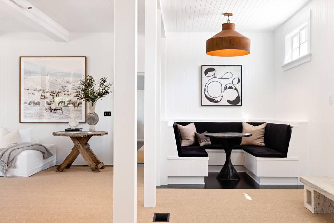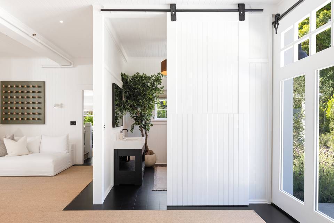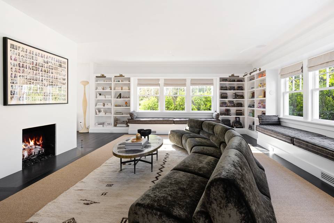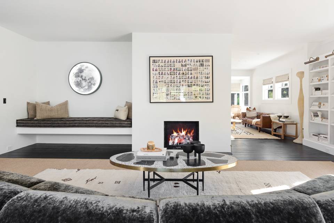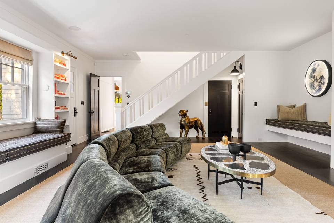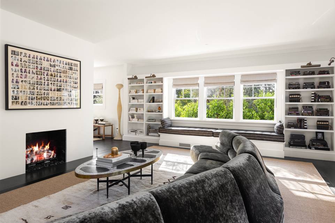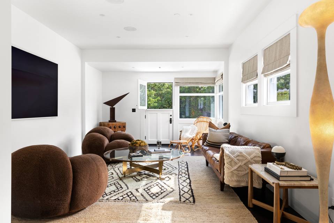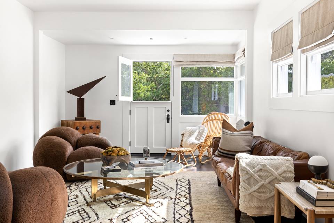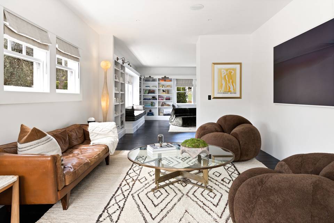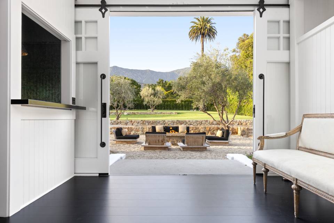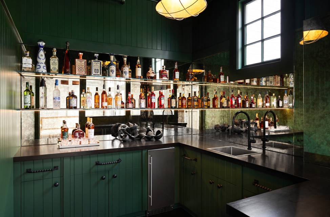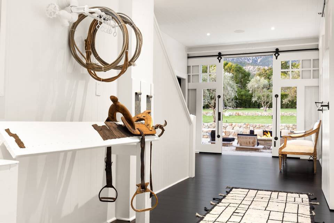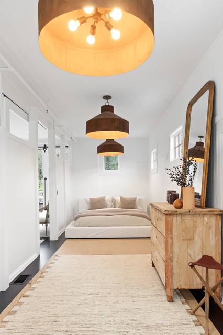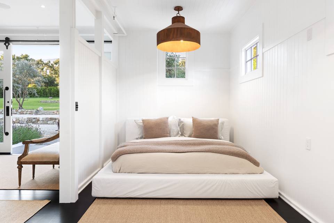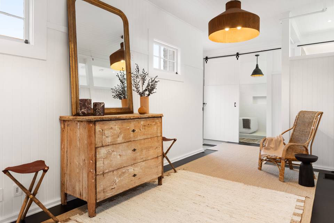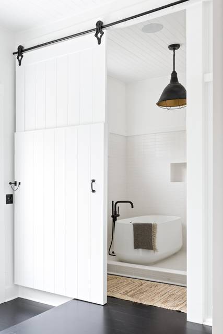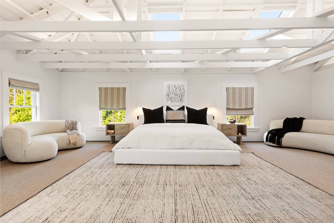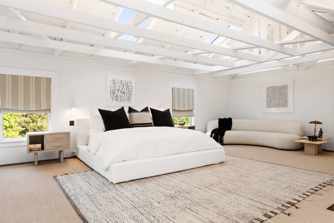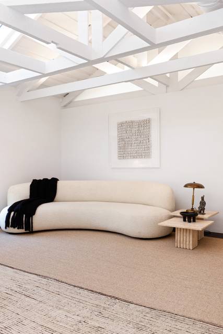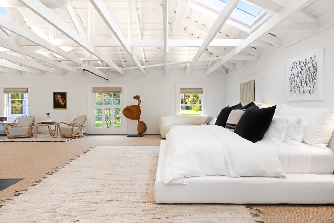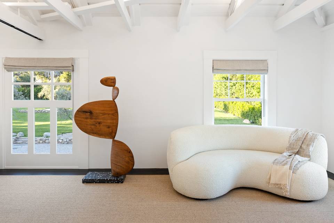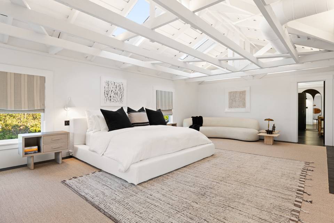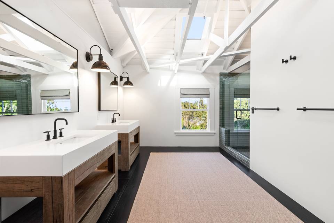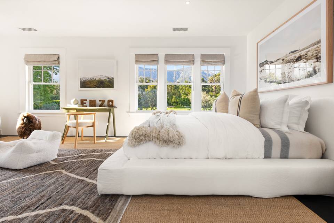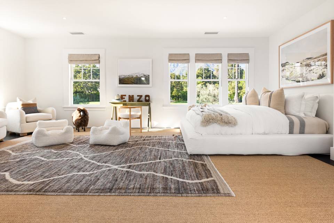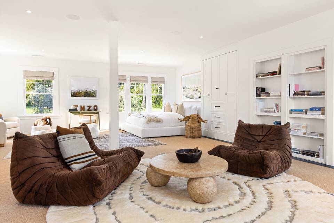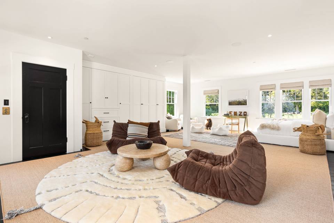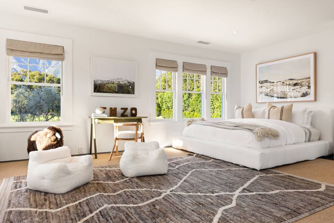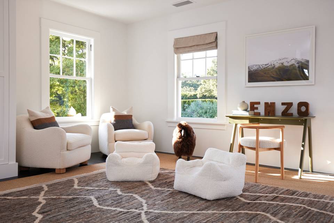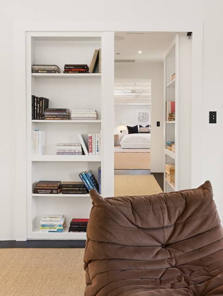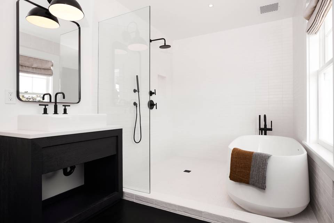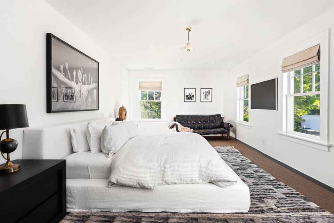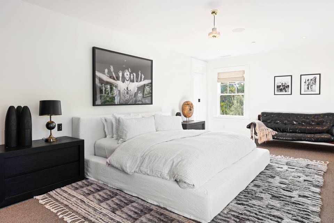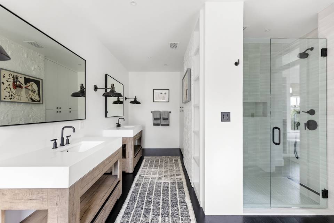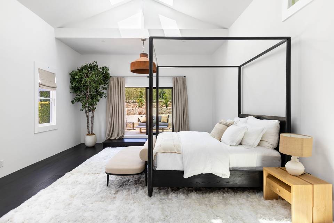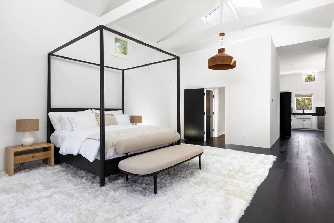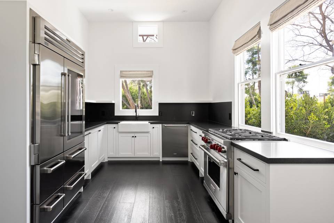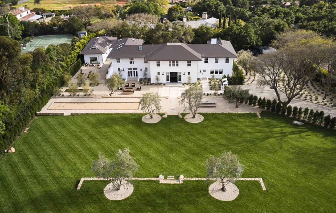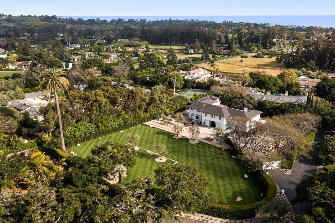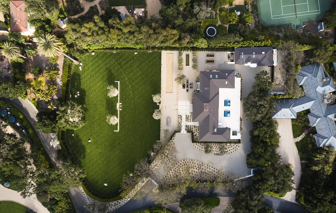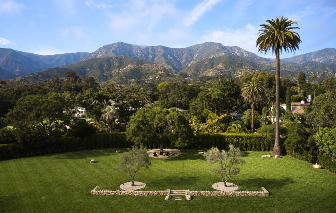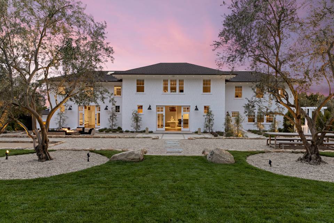

1741 Glen Oaks Drive
Montecito, CA 93108
sold
Last Listed Price
$19,750,000
Property Type
Single-Family
Beds
5
Baths
8
Property Description
Constructed in 1895 by renowned architect Stanford White, the historic Carriage Estate at 1741 Glen Oaks Drive lies in the heart of Montecito and concurrently represents the city's past and future. Sharing a lineage with the same architect behind Madison Square Garden, the Washington Arch and the Vanderbilt and Astor mansions, this one-of-a-kind estate is constructed with full-cut heart redwood—a material impossible to replicate in this day—as well as hard maple, Douglas fir and oak. Crafted with no expense spared, this home was built to stand the test of time.
Freshly remodeled to blend old with new, this estate encompasses 9,905 square feet across 1.65 acres with five bedrooms and five full plus three half-bathrooms. The entrance is undeniably grand. Wind over a storybook bridge and down a tree-lined lane, past double gates and beyond the two circular driveways lined with hand-cut Italian curbing stone to arrive at the front door of this impressive historic architectural rarity. Once inside, countless windows frame stunning treetop views of the grounds and the Santa Ynez Mountain range. The Danish Vipp kitchen features Miele appliances and stainless steel countertops.
Other notable features include a library, great room with soaring 18-foot ceilings, a bar room, elevator and a secret bookshelf door that leads to the upstairs primary bedroom. Outside among the expansive grassy lawns, olive trees and large patios lies the 1,000-square-foot guesthouse, complete with an ensuite bedroom, living room, and kitchen. A reflective pond, fire pit, garden and bocce ball court complete the luxurious backyard.
Set within the exclusive Glen Oaks Estates community, this home is moments from charming shops and restaurants that line Montecito's Upper Village. Revel in tranquility, beautiful views, lush grounds, and finely crafted details at 1741 Glen Oaks Drive.
Freshly remodeled to blend old with new, this estate encompasses 9,905 square feet across 1.65 acres with five bedrooms and five full plus three half-bathrooms. The entrance is undeniably grand. Wind over a storybook bridge and down a tree-lined lane, past double gates and beyond the two circular driveways lined with hand-cut Italian curbing stone to arrive at the front door of this impressive historic architectural rarity. Once inside, countless windows frame stunning treetop views of the grounds and the Santa Ynez Mountain range. The Danish Vipp kitchen features Miele appliances and stainless steel countertops.
Other notable features include a library, great room with soaring 18-foot ceilings, a bar room, elevator and a secret bookshelf door that leads to the upstairs primary bedroom. Outside among the expansive grassy lawns, olive trees and large patios lies the 1,000-square-foot guesthouse, complete with an ensuite bedroom, living room, and kitchen. A reflective pond, fire pit, garden and bocce ball court complete the luxurious backyard.
Set within the exclusive Glen Oaks Estates community, this home is moments from charming shops and restaurants that line Montecito's Upper Village. Revel in tranquility, beautiful views, lush grounds, and finely crafted details at 1741 Glen Oaks Drive.
Agent Information
Property Specifics
Property Type:
Single-Family
Estimated Sq. Foot:
9,900
Lot Size:
1.65 ac.
Price per Sq. Foot:
$1,995
Building Stories:
3
MLS ID:
a0U4U00000DQmjmUAD
Amenities
N/A
Views & Exposures
LandscapeHillsMountains
Location & Transportation
Other Property Information
Summary
General Information
- Year Built: 1895
- Architectural Style: Farm House
Interior and Exterior Features
Interior Features
- Living Area: 9,900 sq. ft.
- Total Bedrooms: 5
- Full Bathrooms: 8
- Fireplace: Fireplace Den, Fireplace Electric, Fireplace Great Room
- Total Fireplaces: 2
Exterior Features
- Exterior Features: Detached Guest House
- View: Landscape, Hills, Mountains
- Security Features: Automatic Gate, Carbon Monoxide Detector(s), Exterior Security Lights, Fire and Smoke Detection System, Fire Sprinklers, Gated, Owned, Smoke Detector
Pool/Spa
- Pool Features: Pool Permit, Pool Permits
Structure
- Building Features: 5 Bed / 8 Bath, 1.65 acres, elevator, Large Great Room
- Stories: 3
Property Information
Lot Information
- Lot Size: 1.65 ac.
Utilities
- Cooling: Air Conditioning
- Heating: Central
Estimated Monthly Payments
Monthly Total
$94,729
Monthly Taxes
N/A
Interest
6.00%
Down Payment
20.00%
Mortgage Calculator
Monthly Mortgage Cost
$94,729
Monthly Charges
$0
Total Monthly Payment
$94,729
Calculation based on:
Price:
$19,750,000
Charges:
$0
* Additional charges may apply
Similar Listings
All information is deemed reliable but not guaranteed. Copyright 2024 The Agency. All rights reserved.
Last checked: Apr 28, 2024, 10:15 AM UTC

