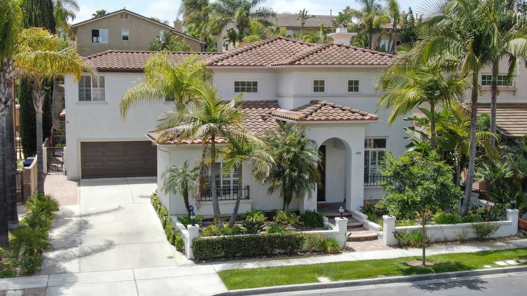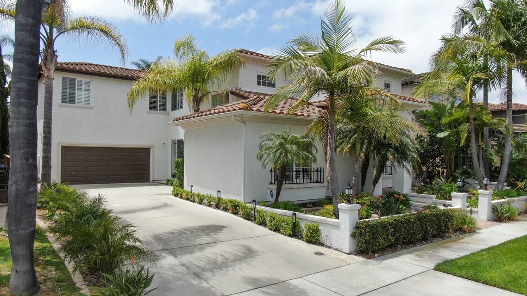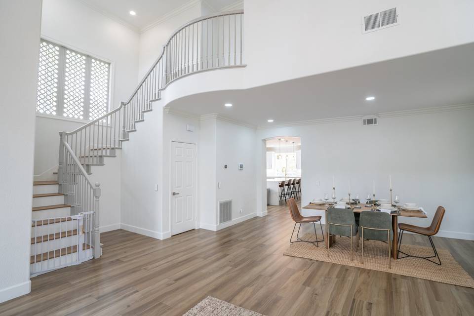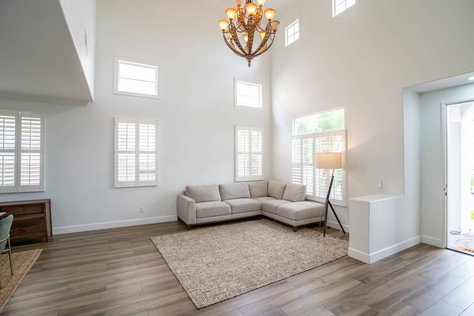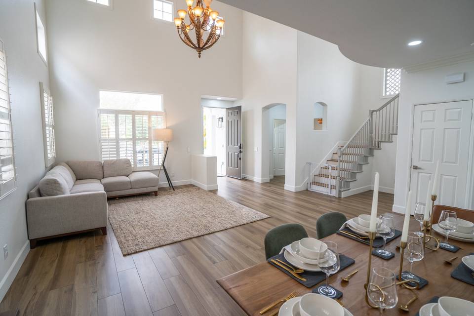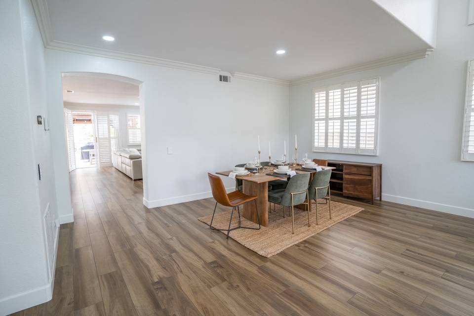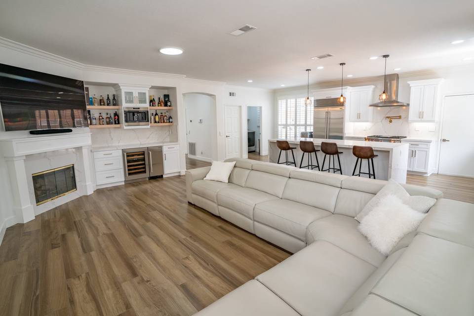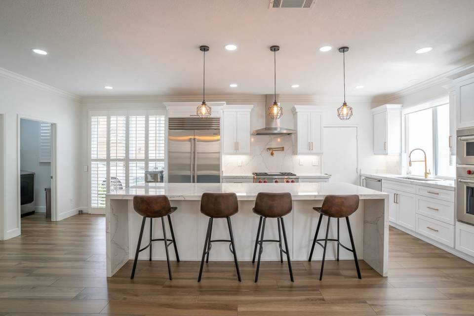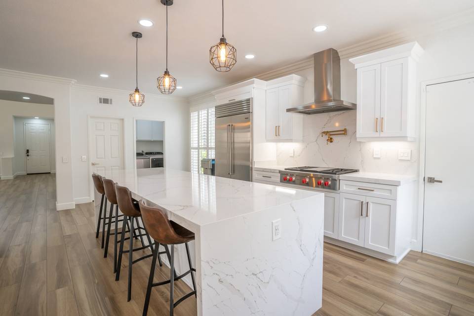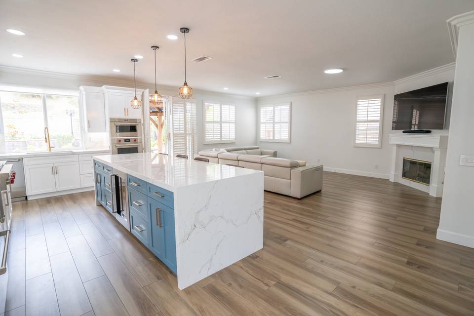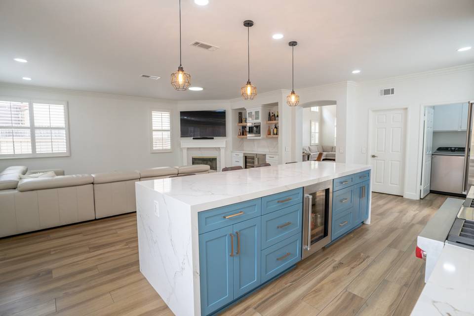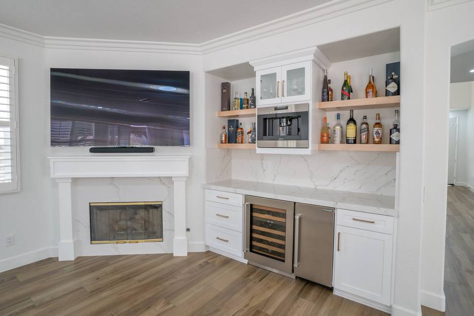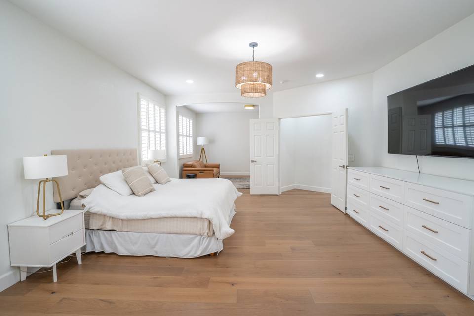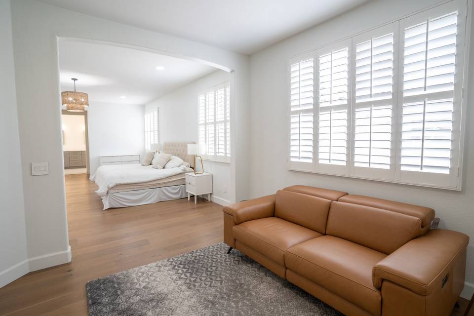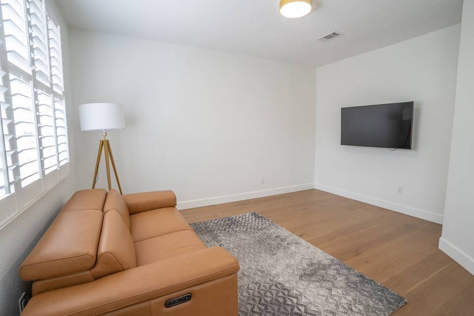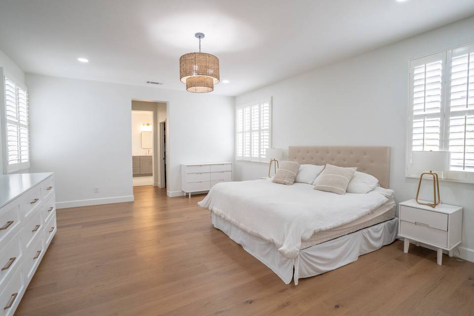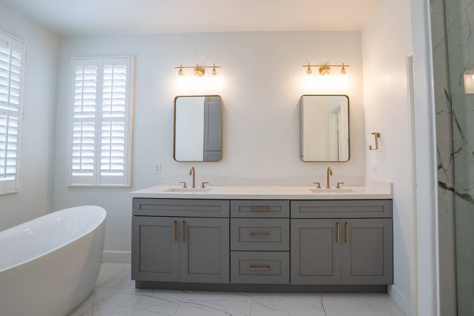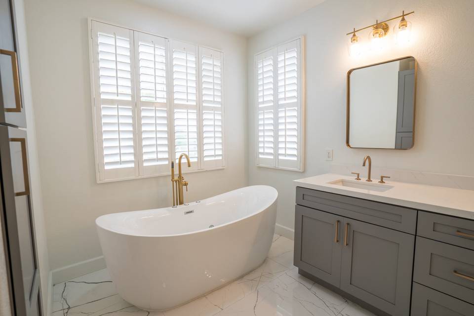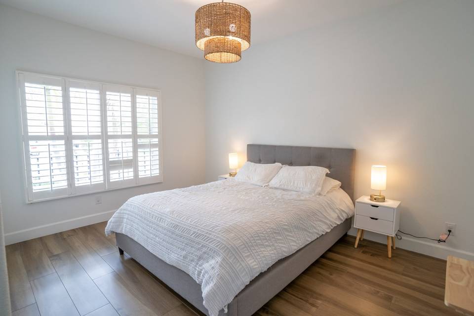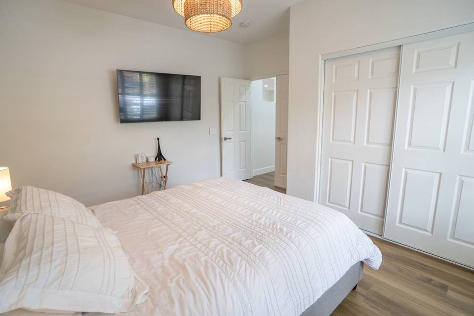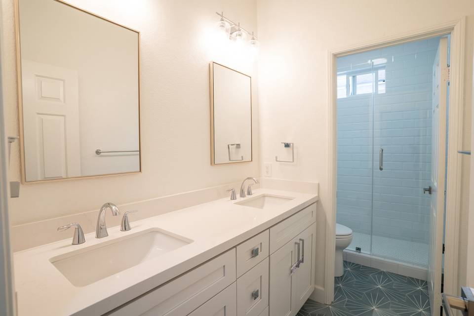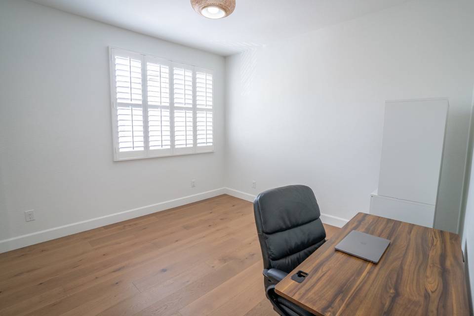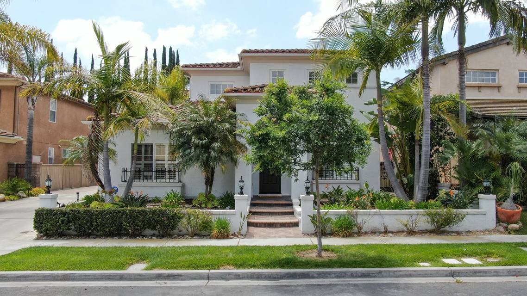

1890 Knights Ferry Drive
Chula Vista, CA 91913
in contract
Sale Price
$1,350,000
Property Type
Single-Family
Beds
4
Baths
3
Property Description
Located in the desirable community of Otay Ranch, this two-story home boasts 4 beds, 3 baths and 2,902 SF of living space. Fully remodeled, this home features an open concept kitchen offering stainless steel appliances, quartz countertops, ample cabinetry a large walk in chefs pantry, dual wall ovens, recess and pendant lighting. Gas fireplace in family room, large laundry room on first floor. Plantation shutters and lots of natural light throughout the entire home. Large primary bedroom with his and hers closets, a large private den in the primary bedroom that can easily be converted to an additional room and the primary bath featuring his and hers sinks, stand up shower and large tub. Outside offers custom paving, a gazebo in the backyard, a low maintenance front yard and 3-car tandem garage.
Agent Information

Property Specifics
Property Type:
Single-Family
Monthly Common Charges:
$105
Estimated Sq. Foot:
2,928
Lot Size:
8,820 sq. ft.
Price per Sq. Foot:
$461
Building Stories:
N/A
MLS ID:
CRPTP2303587
Source Status:
pending
Also Listed By:
connectagency: a0U4U00000DQxiEUAT, California Regional MLS: PTP2303587
Amenities
parking
fireplace
family room
central air
library or den
parking attached
inside
Location & Transportation
Other Property Information
Summary
General Information
- Year Built: 2003
Parking
- Total Parking Spaces: 1
- Parking Features: Parking Attached
- Garage: Yes
- Attached Garage: Yes
- Garage Spaces: 3
HOA
- Association: Yes
- Association Name: 105
- Association Fee: $105.00; Monthly
Interior and Exterior Features
Interior Features
- Interior Features: Family Room
- Living Area: 2,928
- Total Bedrooms: 4
- Total Bathrooms: 3
- Full Bathrooms: 3
- Fireplace: Family Room
- Laundry Features: Inside
Structure
- Stories: 2
Property Information
Lot Information
- Zoning: Resi
- Lot Features: Street Light(s), Storm Drain
- Lots: 1
- Buildings: 1
- Lot Size: 8,820 sq. ft.
Utilities
- Cooling: Central Air
- Water Source: Water Source Public
Community
- Association Amenities: Pool
Estimated Monthly Payments
Monthly Total
$6,580
Monthly Charges
$105
Monthly Taxes
N/A
Interest
6.00%
Down Payment
20.00%
Mortgage Calculator
Monthly Mortgage Cost
$6,475
Monthly Charges
$105
Total Monthly Payment
$6,580
Calculation based on:
Price:
$1,350,000
Charges:
$105
* Additional charges may apply
Similar Listings

Listing information provided by the Bay East Association of REALTORS® MLS and the Contra Costa Association of REALTORS®. All information is deemed reliable but not guaranteed. Copyright 2024 Bay East Association of REALTORS® and Contra Costa Association of REALTORS®. All rights reserved.
Last checked: Apr 28, 2024, 10:06 AM UTC
