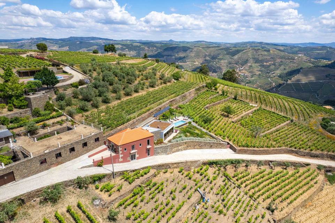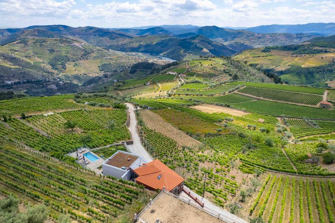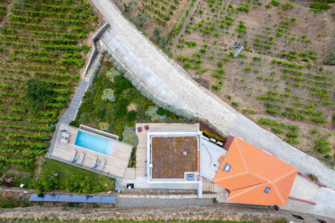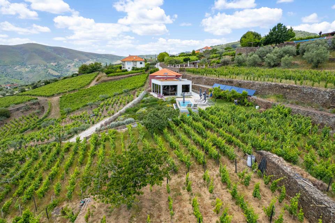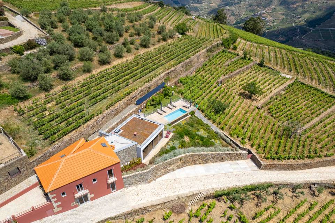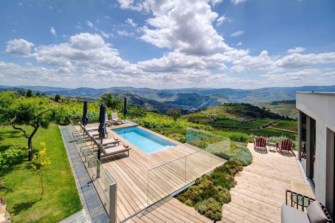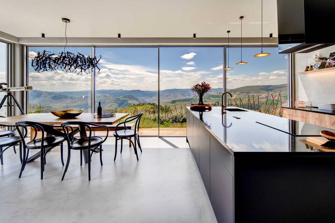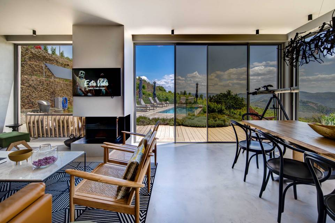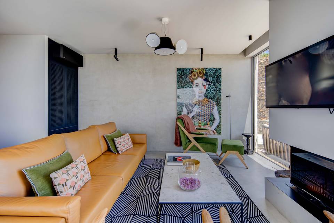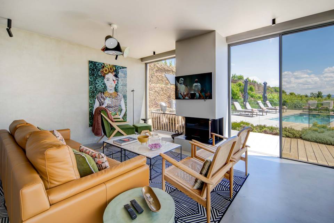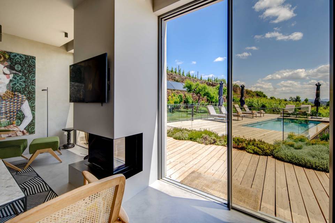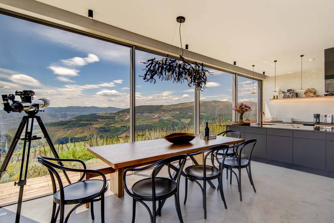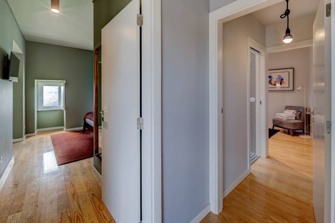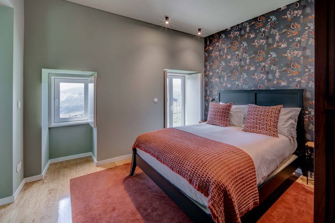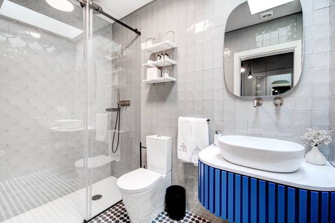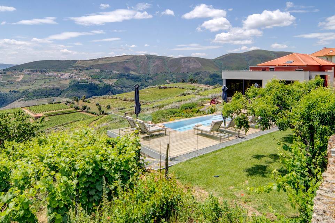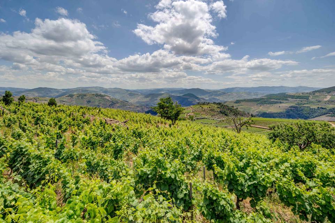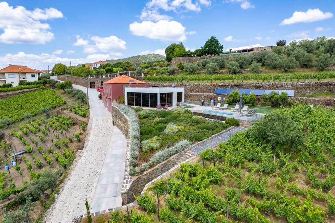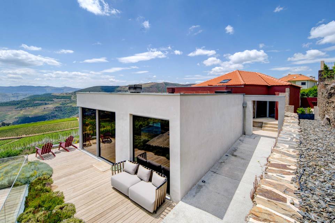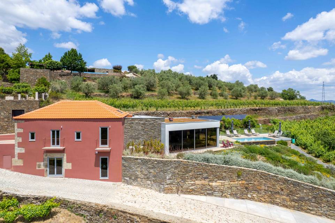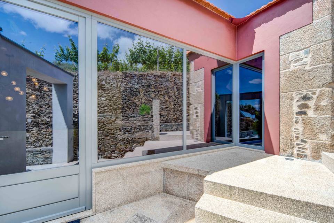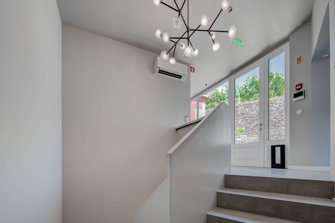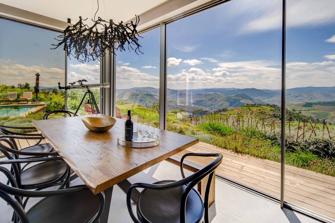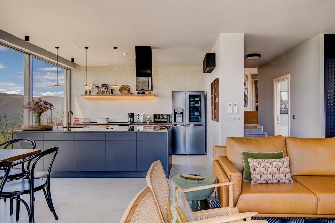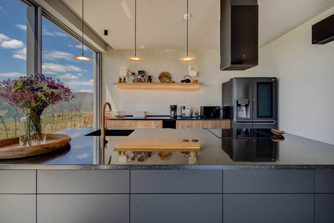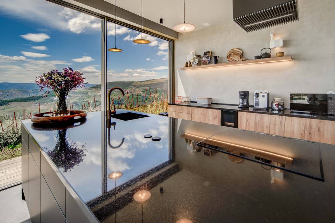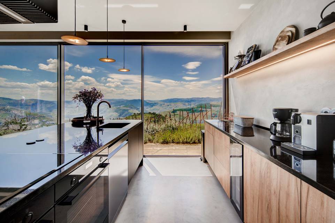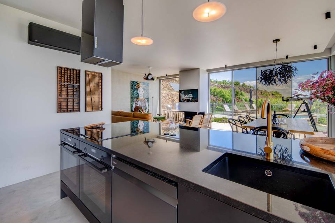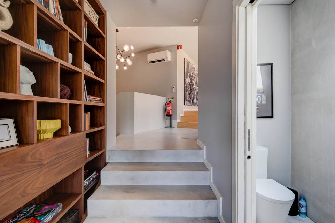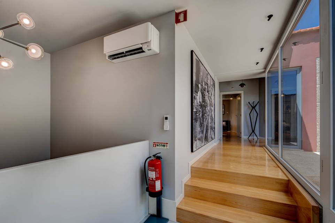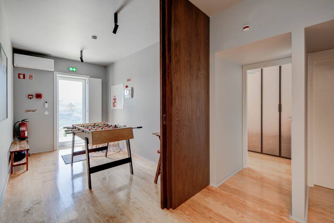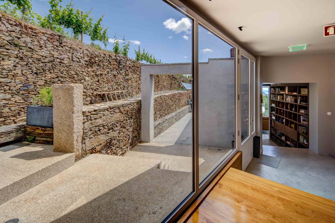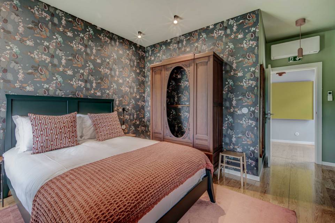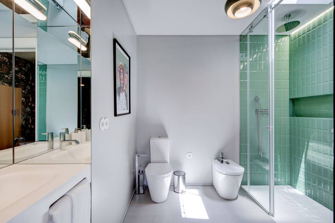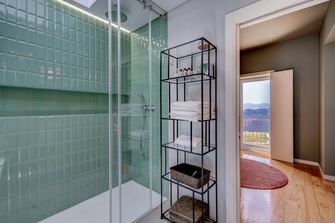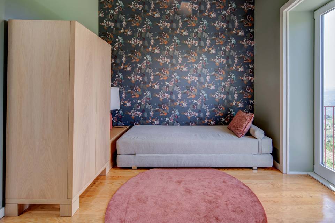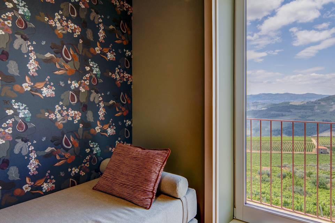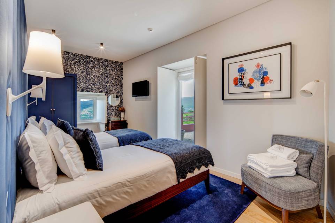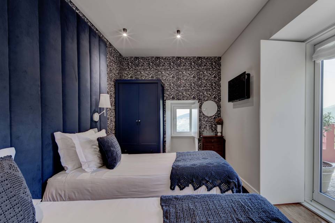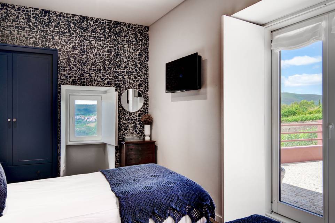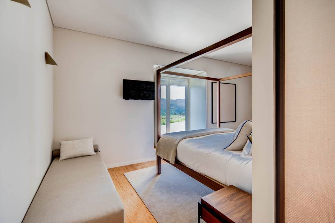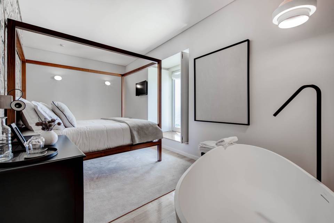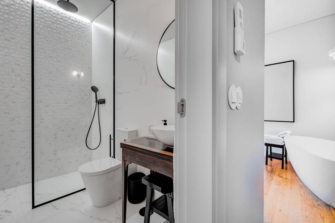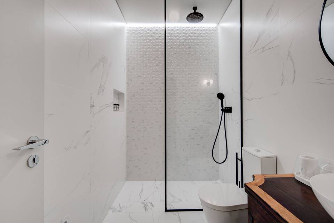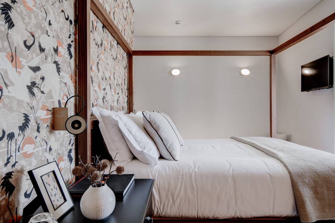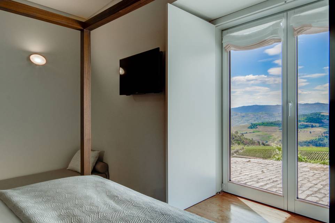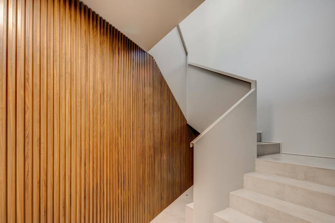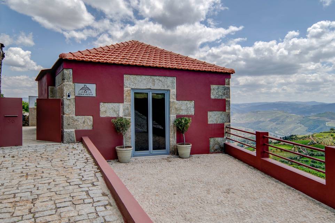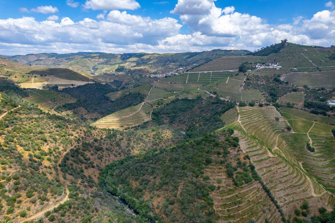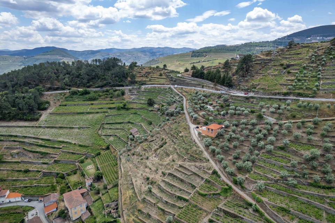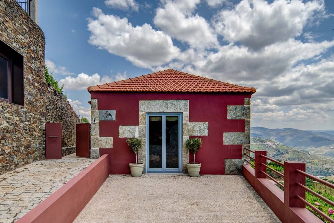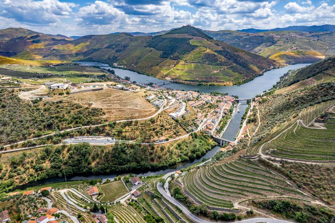

Tourist farmhouse with vineyard
Vila Real 5060-262, PortugalSale Price
€1,450,000
Property Type
Single-Family
Beds
3
Baths
4
Property Description
In the middle of the Alto Douro wine region, classified by UNESCO as a world heritage site, we find this magnificent farmhouse that combines tourism with wine production in a total area of 3,540m2.
At “Casa de Pena d'Águia”, located in the heart of the Douro wine region, in the middle of the village of Provesende, but still in the middle of nature, we are enraptured by the perfection of the natural setting, with the surrounding mountains as far as the eye can see, the scenic terraced vineyards , dotted with olive groves, and the Douro River in the background.
Enveloped by the scents of the garden's plants, we breathe peace and silence, made of the chirping of birds, the sound of the wind in the trees and the rustling of leaves in the vines.
“Casa de Pena d’Águia” is an architectural project that combines tradition and modernity, architecture and nature, in an organic fusion. Keeping the architectural design of the existing house, corresponding to a typical two-storey Douro house, in which the lower floor was intended for the production of wine, the respective rehabilitation/alteration and expansion was carried out through the creation of a new body, with a flat roof and partly landscaped, with large glazed openings and balconies along the entire length of the east and south facades, ensuring a harmonious integration with the surroundings.
With a private area of 234m2, it has 3 bedrooms, all with a fully equipped private bathroom, a bathroom to support the social area, kitchen and open plan living and dining room, office and laundry area.
Outside, the central element is the salt pool, with an infinity edge, with a glass fence for greater safety for its users.
The house has a private parking for 4 vehicles. Includes Wall Box for electric vehicles.
... At a bend in the road, the Douro appeared...
At “Casa de Pena d'Águia”, located in the heart of the Douro wine region, in the middle of the village of Provesende, but still in the middle of nature, we are enraptured by the perfection of the natural setting, with the surrounding mountains as far as the eye can see, the scenic terraced vineyards , dotted with olive groves, and the Douro River in the background.
Enveloped by the scents of the garden's plants, we breathe peace and silence, made of the chirping of birds, the sound of the wind in the trees and the rustling of leaves in the vines.
“Casa de Pena d’Águia” is an architectural project that combines tradition and modernity, architecture and nature, in an organic fusion. Keeping the architectural design of the existing house, corresponding to a typical two-storey Douro house, in which the lower floor was intended for the production of wine, the respective rehabilitation/alteration and expansion was carried out through the creation of a new body, with a flat roof and partly landscaped, with large glazed openings and balconies along the entire length of the east and south facades, ensuring a harmonious integration with the surroundings.
With a private area of 234m2, it has 3 bedrooms, all with a fully equipped private bathroom, a bathroom to support the social area, kitchen and open plan living and dining room, office and laundry area.
Outside, the central element is the salt pool, with an infinity edge, with a glass fence for greater safety for its users.
The house has a private parking for 4 vehicles. Includes Wall Box for electric vehicles.
... At a bend in the road, the Douro appeared...
Agent Information

Team Leader & Luxury Real Estate Professional
+351 917 640 661
daniel.ramos@theagencyre.com
The Agency
Property Specifics
Property Type:
Single-Family
Estimated Sq. Foot:
2,518
Lot Size:
0.87 ac.
Price per Sq. Foot:
Building Stories:
2
MLS ID:
a0U4U00000DQxzsUAD
Source Status:
Active
Amenities
Central
Air Conditioning
Parking Driveway
Parking Garage
Fireplace Electric
Outdoor Pool
Pool In Ground
Pool Outdoor
Parking
Fireplace
Views & Exposures
LandscapeCourtyardFieldsMountainsPoolTree Top
Location & Transportation
Other Property Information
Summary
General Information
- Year Built: 1980
- Architectural Style: Modern
Parking
- Total Parking Spaces: 1
- Parking Features: Parking Driveway, Parking Garage
Interior and Exterior Features
Interior Features
- Living Area: 2,518 sq. ft.
- Total Bedrooms: 3
- Full Bathrooms: 4
- Fireplace: Fireplace Electric
Exterior Features
- View: Landscape, Courtyard, Fields, Mountains, Pool, Tree Top
Pool/Spa
- Pool Features: Outdoor Pool, Pool In Ground, Pool Outdoor
Structure
- Building Features: Vineyard
- Stories: 2
Property Information
Lot Information
- Lot Size: 0.87 ac.
Utilities
- Cooling: Air Conditioning, Central
- Heating: Central
Similar Listings
All information is deemed reliable but not guaranteed. Copyright 2024 The Agency. All rights reserved.
Last checked: Apr 29, 2024, 10:12 AM UTC

