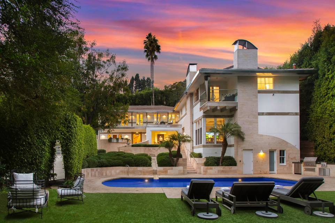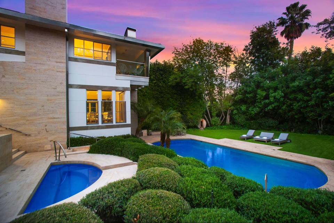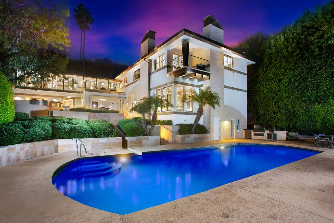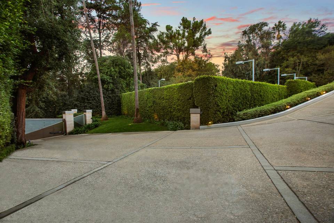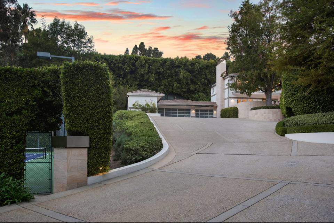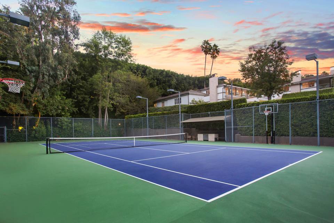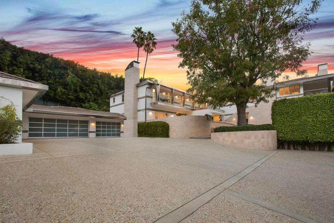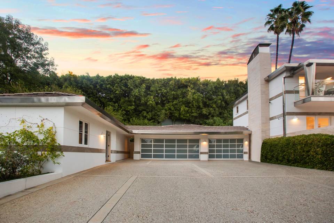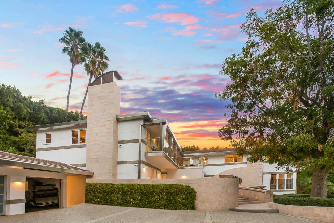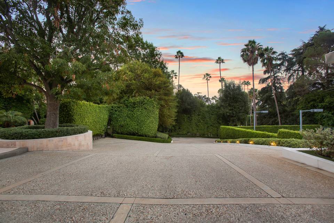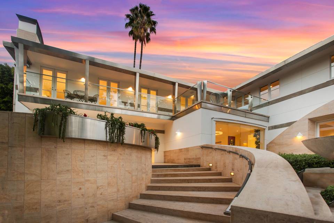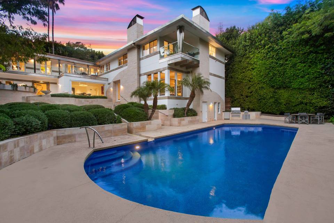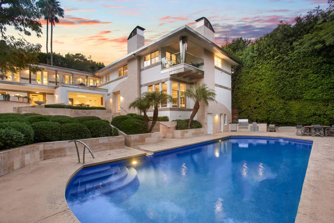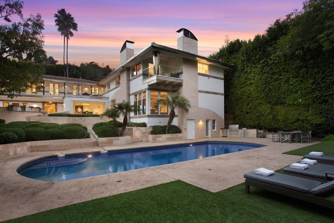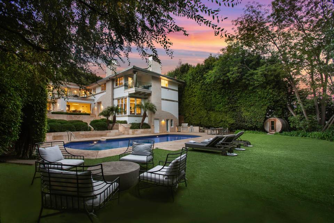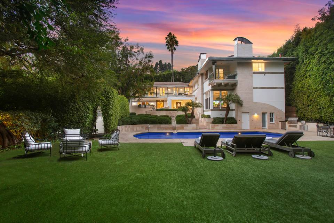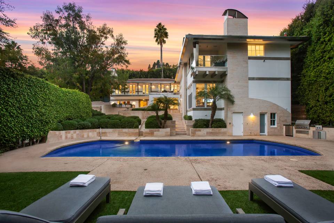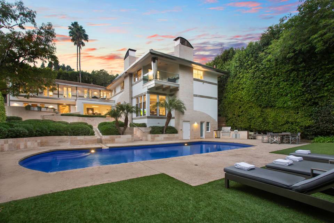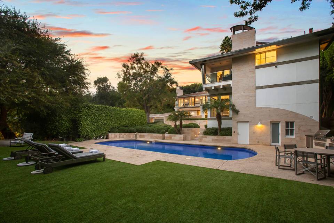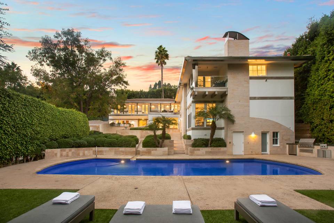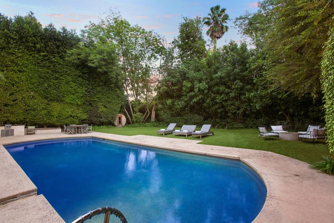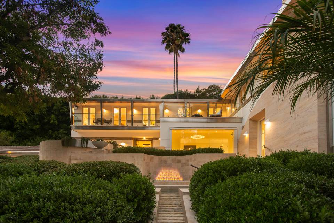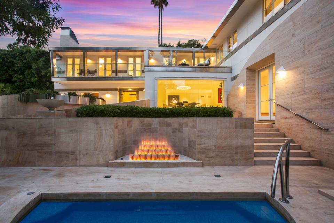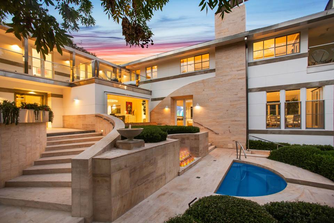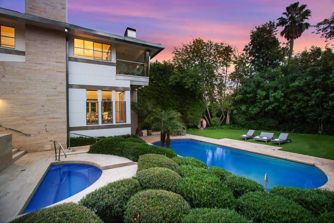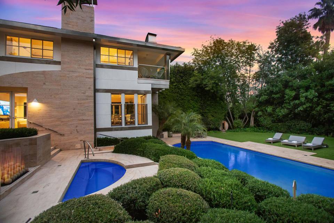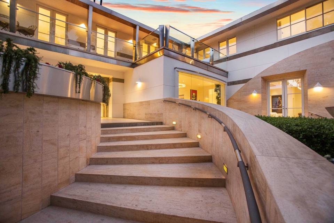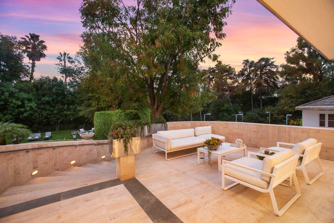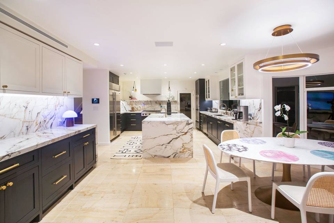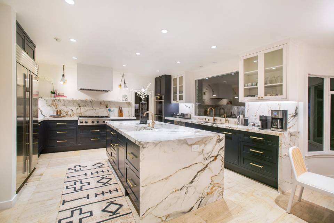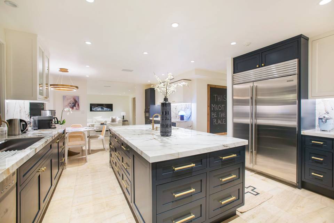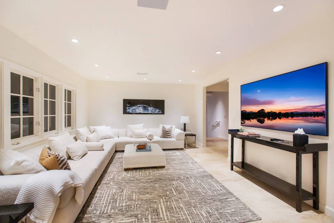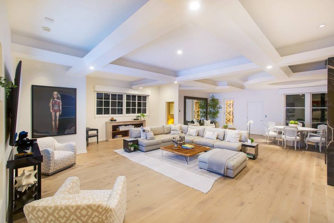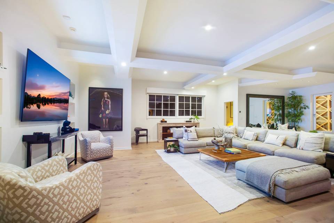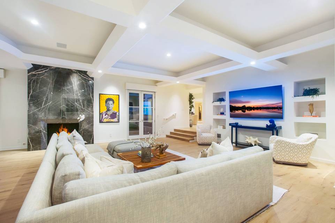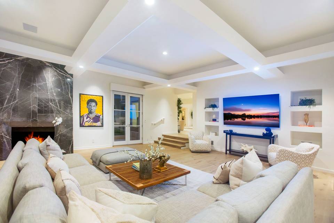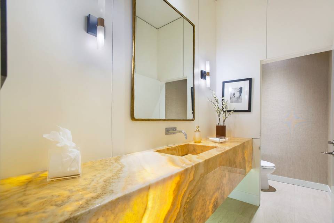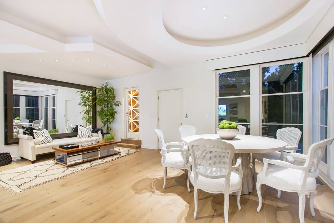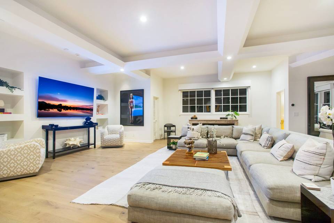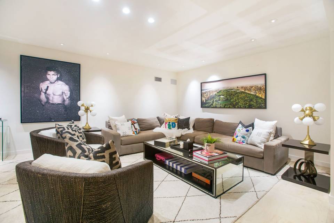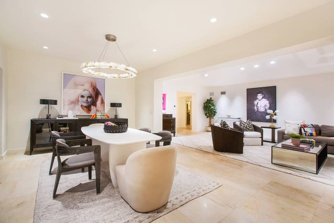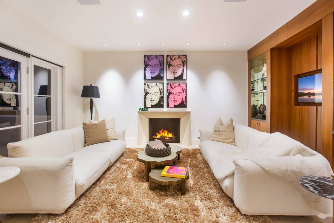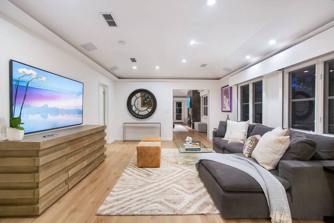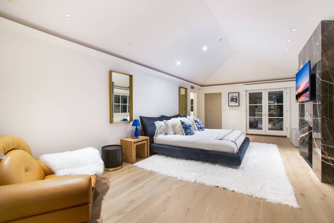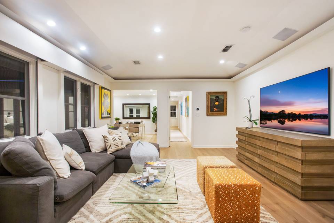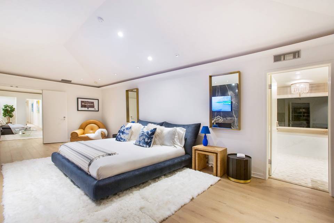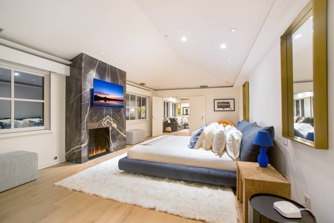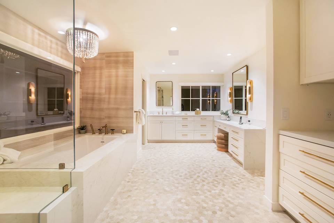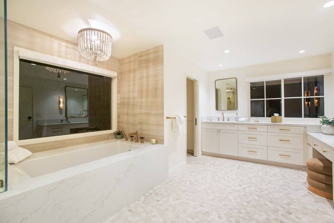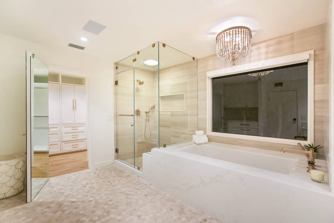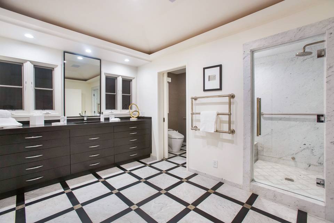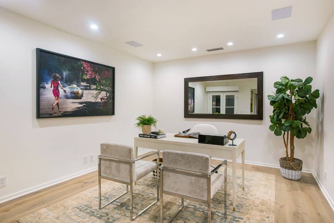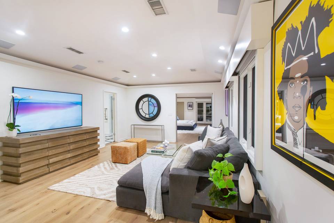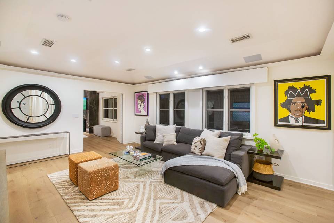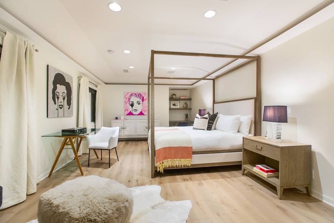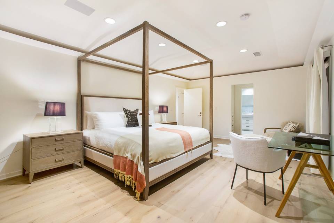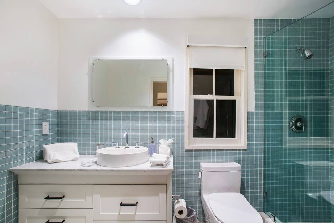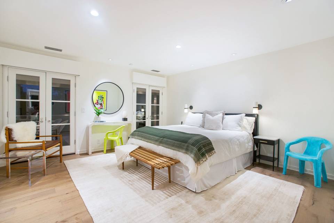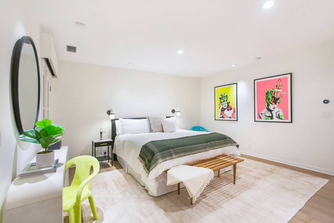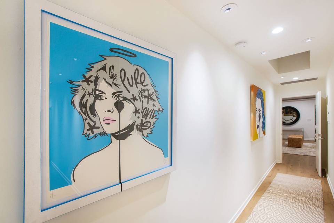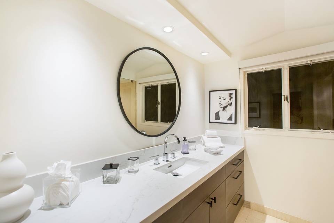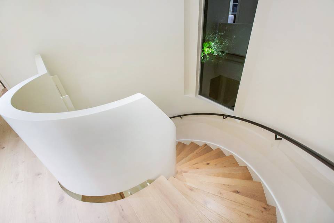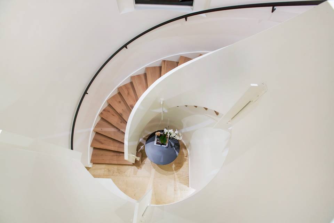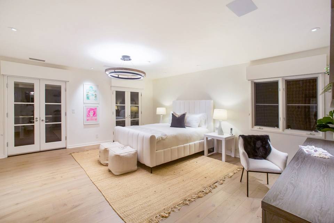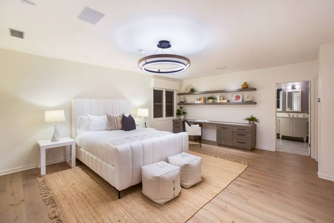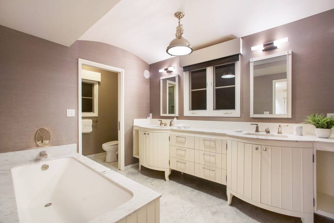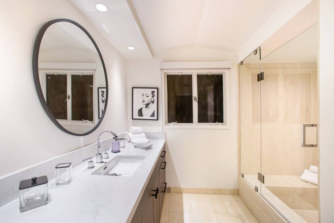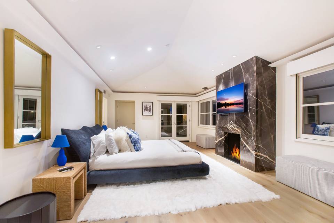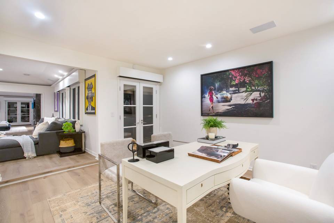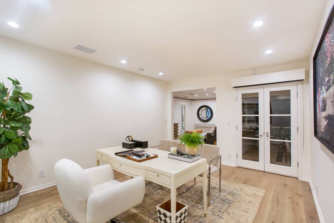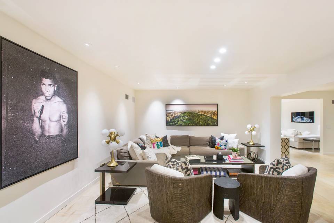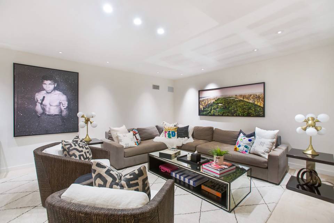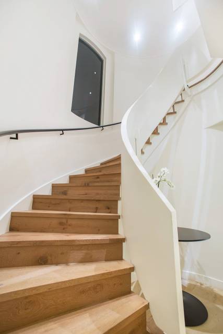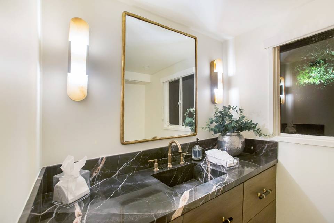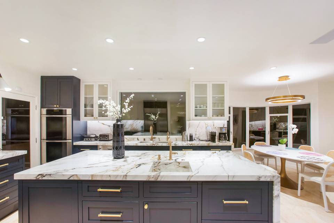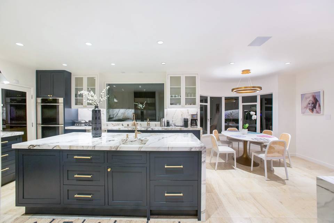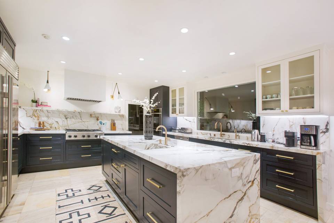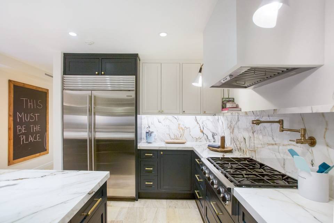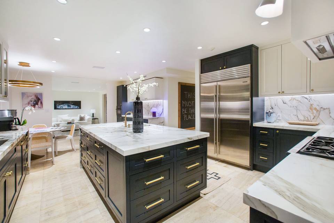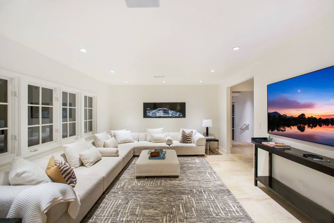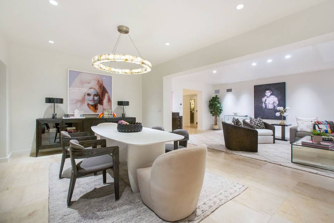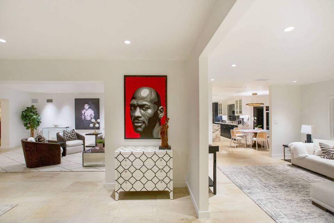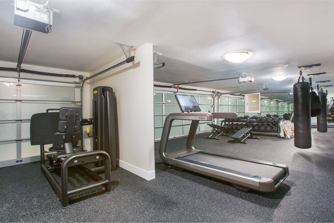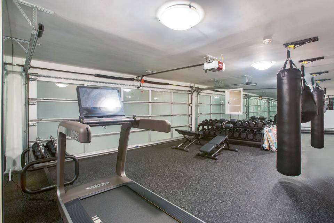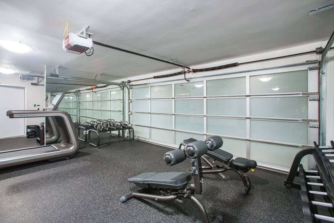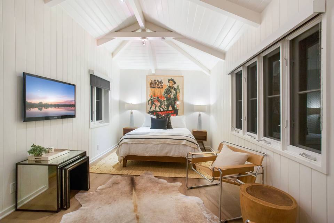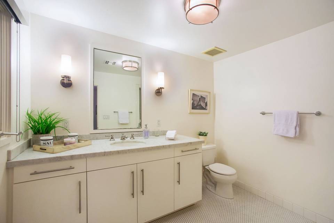

661 Doheny Rd
Beverly Hills, CA 90210Rental Price
$70,000
Property Type
Single-Family
Beds
6
Baths
7
Property Description
Extremely private compound hidden behind walls, gates and mature trees on over an acre of stunning park-like grounds in the prime foothills of Beverly Hills. Hosting a rich and elite Hollywood pedigree, up a long driveway sits the remodeled main home on top of the hill, basking in sunlight, with an extremely desirable open floor plan with multiple rooms to entertain. The main floor features large living spaces, a renovated chef's kitchen with family room, staff quarters and office opening to an outdoor lounge. The 2nd-story consists of three generous bedrooms plus a full primary suite with separate office, lounge, dual bathrooms, dual walk-in closets and French doors that open to a private terrace overlooking the stunning grounds. The sprawling grounds hold a guest house, fully equipped gym, a large pool with separate spa and waterfall and a serene, private and sunken tennis court. The motor court has parking for up to 25 cars and the property is dialed in with a smart house system, full cameras and security complete with hotel like amenities throughout. A prime compound in one of the worlds most desirable locations.
Agent Information

Director, Estates Division
(310) 908-6860
zach.goldsmith@theagencyre.com
License: California DRE #01454329
The Agency
Outside Listing Agent
Patrick Michael
License: DRE #01706579
LA Estate Brokerage
Property Specifics
Property Type:
Single-Family
Estimated Sq. Foot:
7,003
Lot Size:
0.45 ac.
Price per Sq. Foot:
$120
Building Stories:
N/A
MLS ID:
23-277463
Source Status:
Active
Also Listed By:
connectagency: a0U4U00000DQyYyUAL-r
Amenities
Central
Barbeque
Dishwasher
Freezer
Garbage Disposal
Dryer
Microwave
Range/Oven
Refrigerator
Washer
Driveway
Hardwood
Mixed
Inside
In Ground
Parking
Location & Transportation
Terms
Security Deposit: 170,000 MonthsMin Lease Term: 12 MonthsMax Lease Term: N/A
Other Property Information
Summary
General Information
- Year Built: 1948
- Year Built Source: Vendor Enhanced
- Architectural Style: Contemporary
- Pets Allowed: Call For Rules
- Lease Term: 1+Year
Parking
- Total Parking Spaces: 25
- Parking Features: Driveway, Garage - 2 Car
- Covered Spaces: 2
Interior and Exterior Features
Interior Features
- Living Area: 7,003 sq. ft.; source: Vendor Enhanced
- Total Bedrooms: 6
- Full Bathrooms: 7
- Flooring: Hardwood, Mixed
- Laundry Features: Inside
- Other Equipment: Built-Ins, Barbeque, Dishwasher, Freezer, Garbage Disposal, Dryer, Microwave, Range/Oven, Refrigerator, Washer
- Furnished: Furnished Or Unfurnished
Exterior Features
- View: None
Pool/Spa
- Pool Features: In Ground
- Spa: Above Ground
Property Information
Lot Information
- Zoning: BHR1*
- Lot Size: 0.45 ac.; source: Assessor
Utilities
- Cooling: Central
Community
- Association Amenities: None
Similar Listings

Listing information provided by the Combined LA/Westside Multiple Listing Service, Inc.. All information is deemed reliable but not guaranteed. Copyright 2024 Combined LA/Westside Multiple Listing Service, Inc., Los Angeles, California. All rights reserved.
Last checked: May 5, 2024, 4:48 AM UTC
