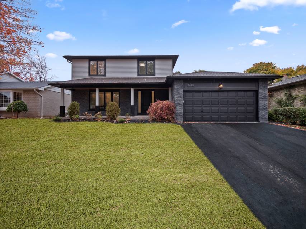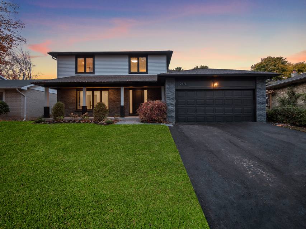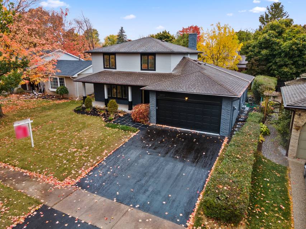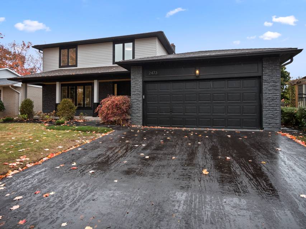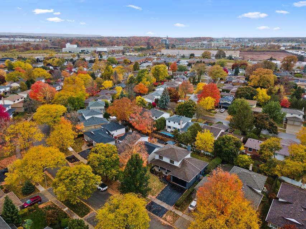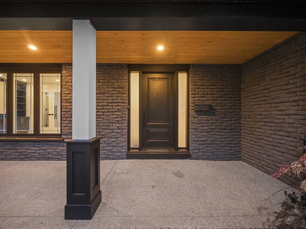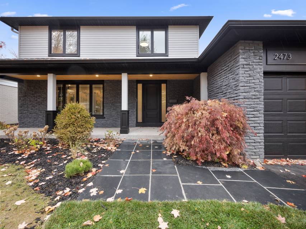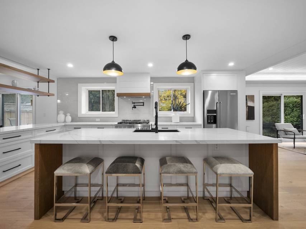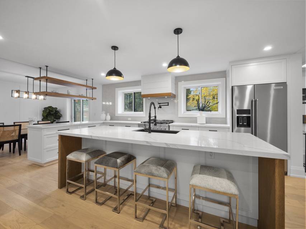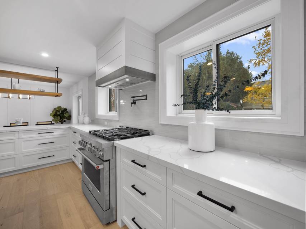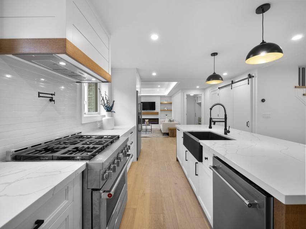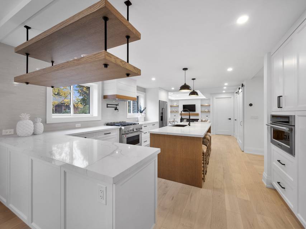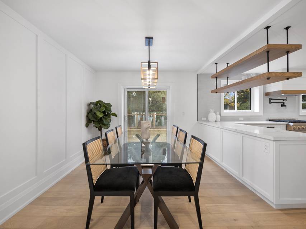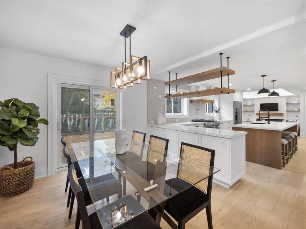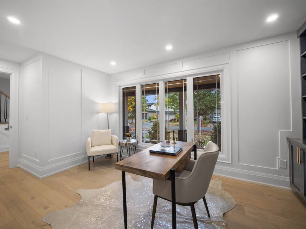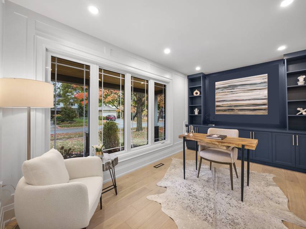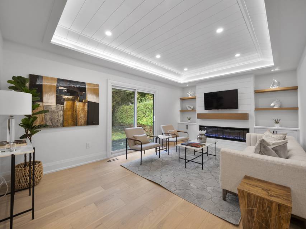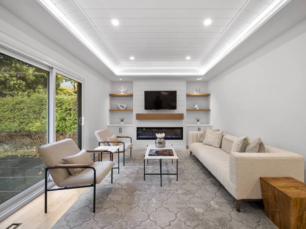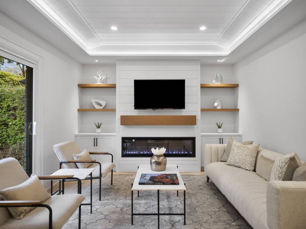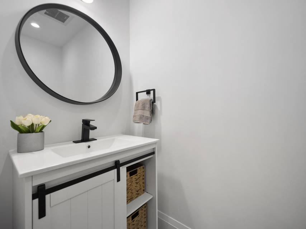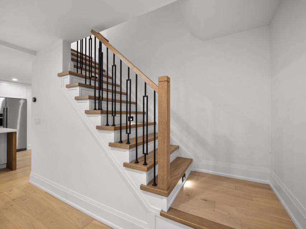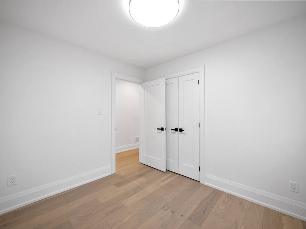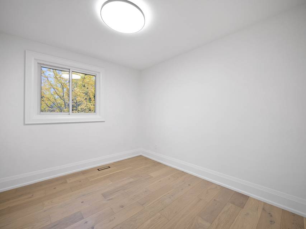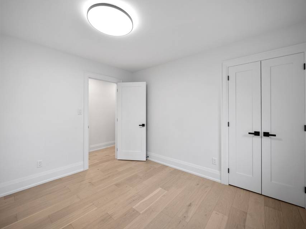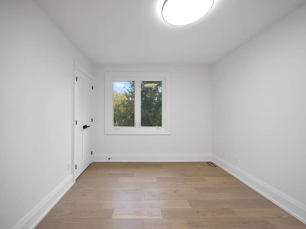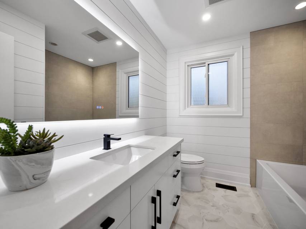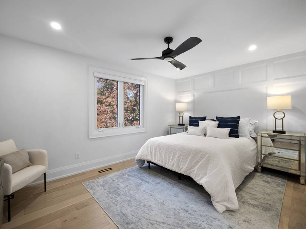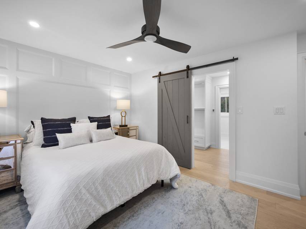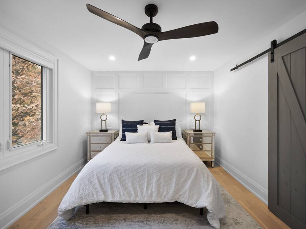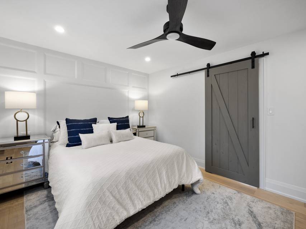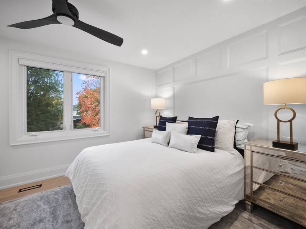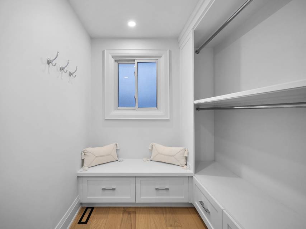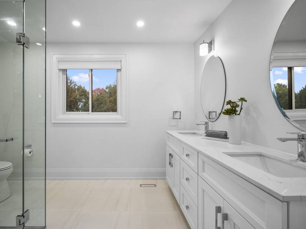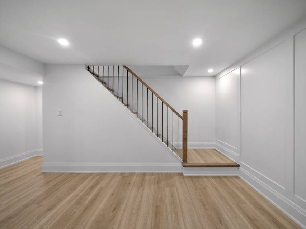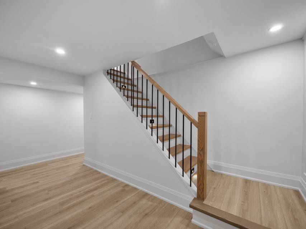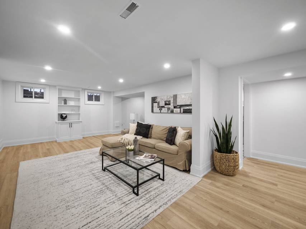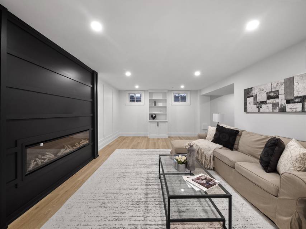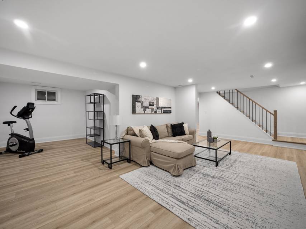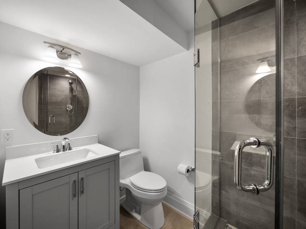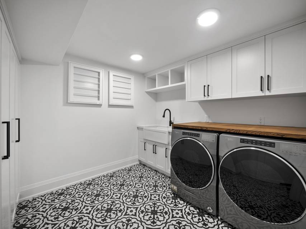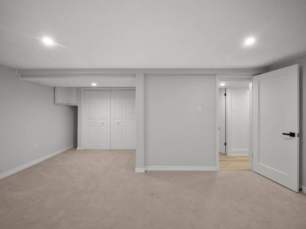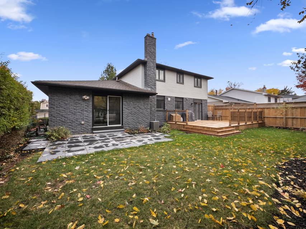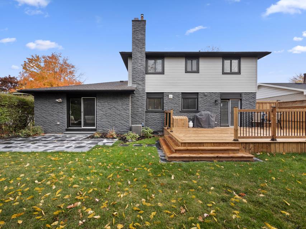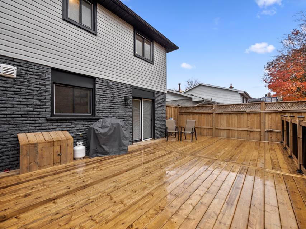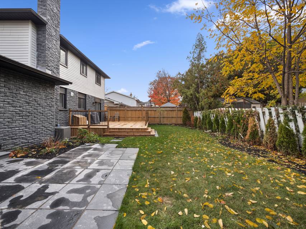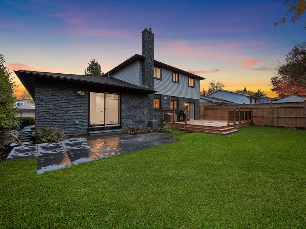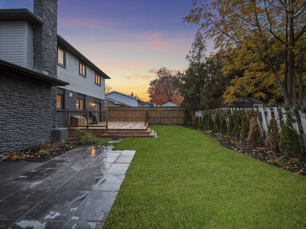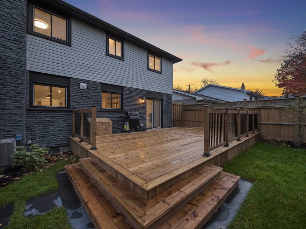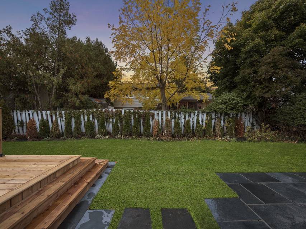

2473 Trevor Drive
West Oakville, Oakville, ON L6L 5C7, Canada
rented
Last Listed Price
CA$4,700
Property Type
Single-Family
Beds
4
Baths
4
Property Description
Welcome to 2473 Trevor Drive located in one of Oakville’s most desirable neighborhoods, West Oakville! You are minutes away to Bronte Village, Lake Ontario, and the harbour where highly rated restaurants and store fronts are located. This 4-bedroom, 4-bathroom home has been completely remodeled and redesigned from top to bottom with modern and luxurious finishes including hardwood flooring, custom mouldings, custom built in cabinetry and a vast amount of space to entertain. The main floor features an office space with a lovely view of the outdoors and built-in cabinetry, dining space includes a beautiful wine display with a motion sensor light, large family room and a beautiful, open concept kitchen with upgraded cabinetry, Quartz countertops, marble backsplash and all new appliances. The upper level leads you to 3 bright and spacious bedrooms all with custom closets and hardwood flooring, plus 2 full baths with a smart mirror, LED light and defogger integrated, including a stunning primary bedroom with a barn door leading to the walk-in closet, incredible ensuite bath with heated floors, dual vanity and large glass enclosed shower. The fully finished lower level is the perfect place to relax and unwind or entertain. The lower level includes a secluded space for workout equipment or a potential office, a laundry room with built in cabinetry and installed drying racks, a full bathroom and carpeted bedroom with great space. The garage has been entirely repainted and includes a brand new EV charging port.Enjoy entertaining friends and family in your beautifully landscaped backyard and loads of outdoor dining area and seating area on a newly built deck. Great opportunity to get into a fantastic neighbourhood close to top rated schools, parks, trails, shopping, and restaurants.
Agent Information

Managing Director & Sales Representative
(416) 725-0860
christina.clavero@theagencyre.com
The Agency

Managing Director of Luxury Estates & Sales Representative
(416) 567-9794
carlos.clavero@theagencyre.com
The Agency

Property Specifics
Property Type:
Single-Family
Estimated Sq. Foot:
2,119
Lot Size:
6,000 sq. ft.
Price per Sq. Foot:
Building Stories:
2
MLS® Number:
a0U4U00000DQQbPUAX-r
Amenities
4 Bedrooms
Open Concept Kitchen
Forced Air
Natural Gas
Central
Parking Driveway
Parking Garage
Parking
Location & Transportation
Terms
Security Deposit: N/AMin Lease Term: N/AMax Lease Term: N/A
Other Property Information
Summary
General Information
- Architectural Style: Modern
- Lease Term: Lease
Parking
- Total Parking Spaces: 4
- Parking Features: Parking Driveway, Parking Garage
Interior and Exterior Features
Interior Features
- Interior Features: 4 Bedrooms, Open Concept Kitchen
- Living Area: 2,119 sq. ft.
- Total Bedrooms: 4
- Full Bathrooms: 4
Structure
- Building Features: 4 Bathrooms, West Oakville, Luxurious Finishes
- Stories: 2
Property Information
Lot Information
- Lot Size: 6,000 sq. ft.
Utilities
- Cooling: Central
- Heating: Forced Air, Natural Gas
Similar Listings
All information is deemed reliable but not guaranteed. Copyright 2024 The Agency. All rights reserved.
Last checked: May 3, 2024, 4:23 AM UTC
