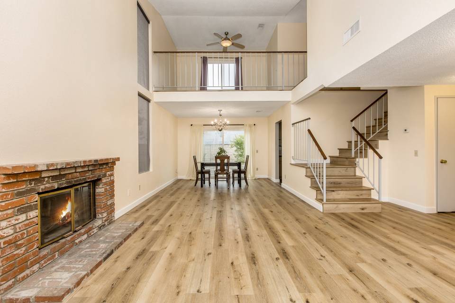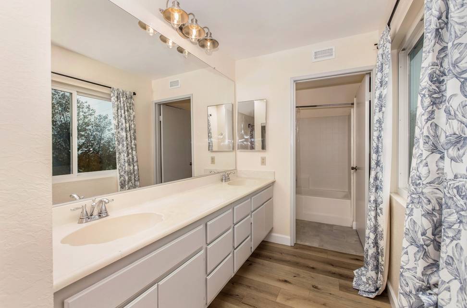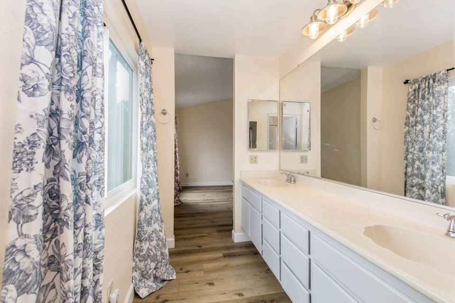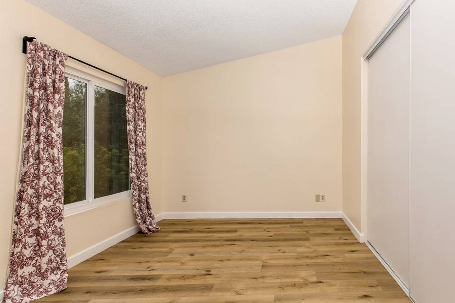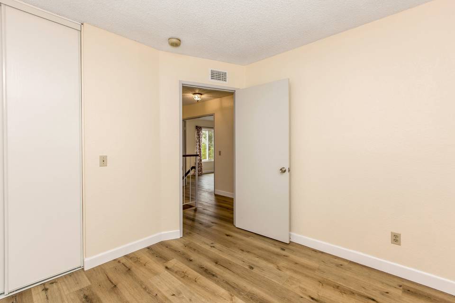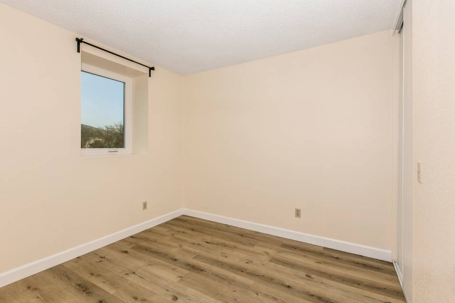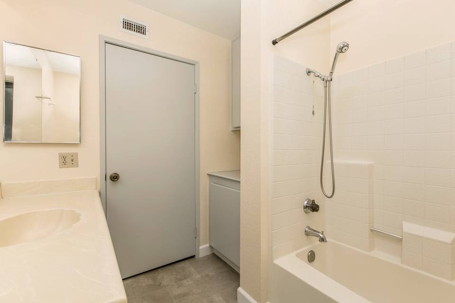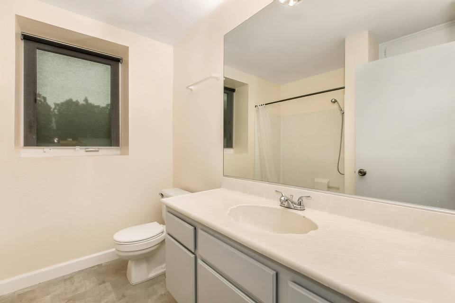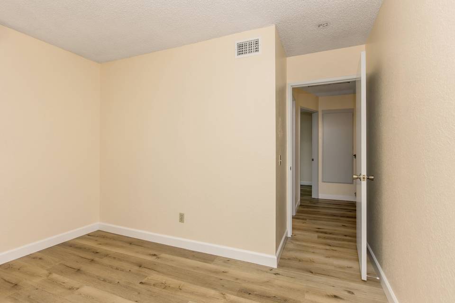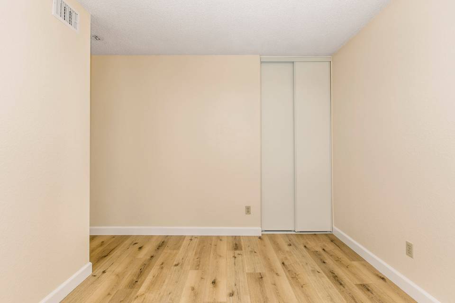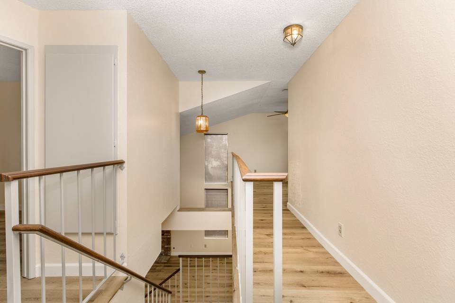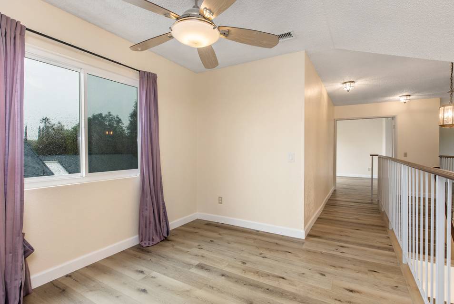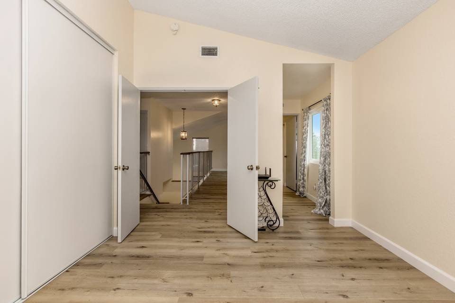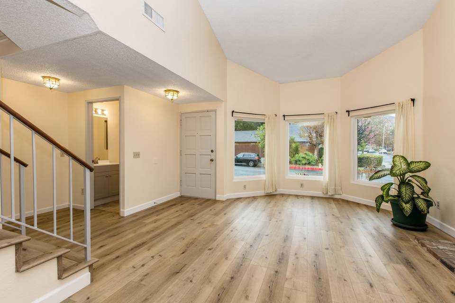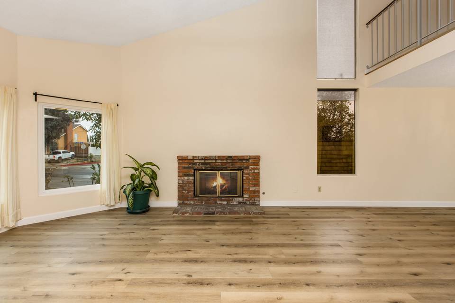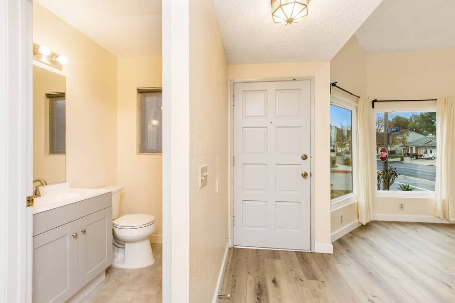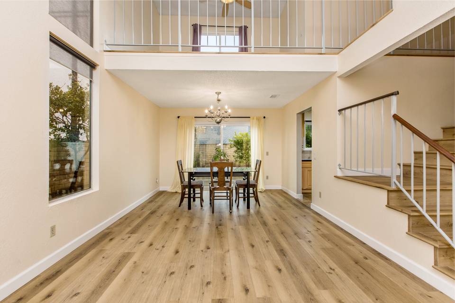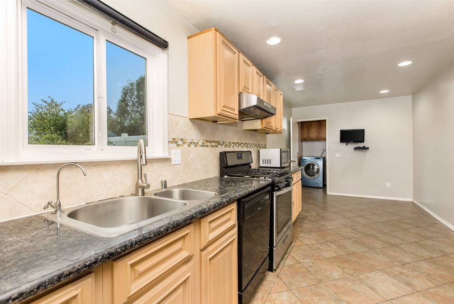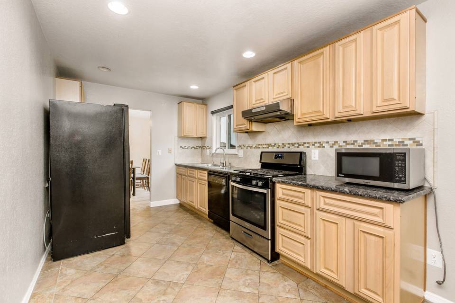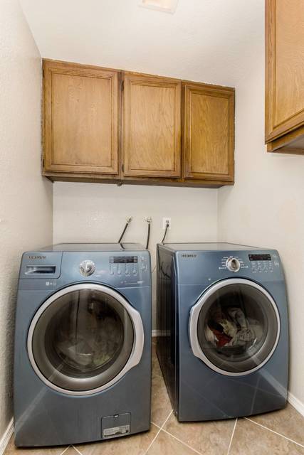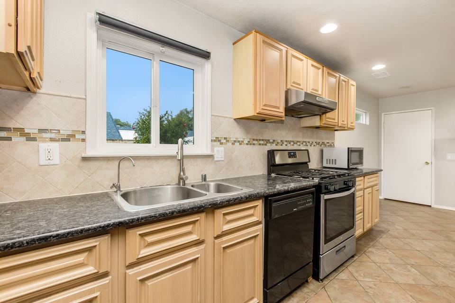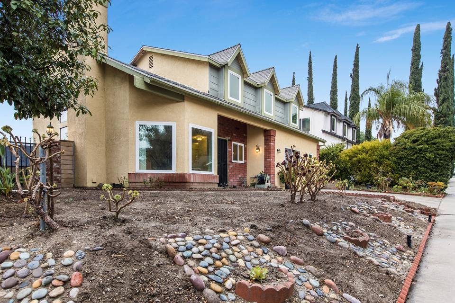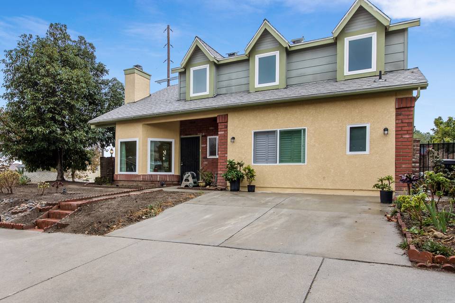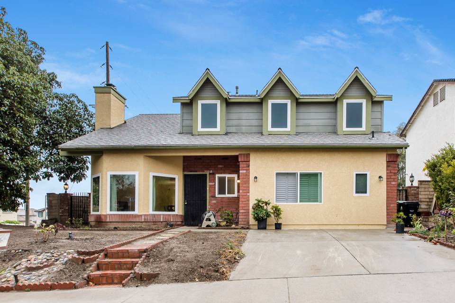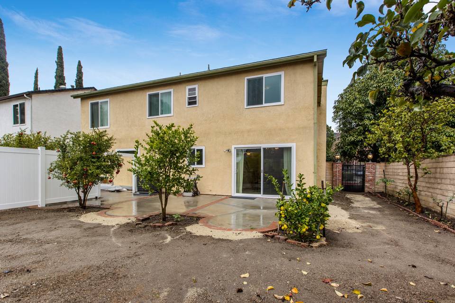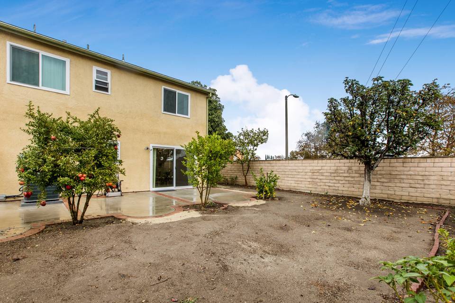

11624 Luanda Street
Lakeview Terrace, Sylmar, CA 91342
rented
Rented Price
$3,350
Property Type
Single-Family
Beds
3
Full Baths
2
½ Baths
1
Property Description
A charming two-level home with thoughtfully refreshed interiors, 11624 Luanda Street enjoys a quiet, foothill setting in Sylmar’s Lakeview Terrace neighborhood. Inside, find three bedrooms plus a versatile loft, two-and-a-half baths and 1,600 square feet of generous living space, complete with hardwood floors, high ceilings and convenient amenities.
The front entry opens to a family room with a brick fireplace and opens to an airy dining area. The kitchen encompasses wood cabinetry, tile floors, a gas oven and stove, a dishwasher and a refrigerator. The second level presents the bedrooms and a bright primary suite with a dual vanity bath and soaking tub.
The backyard is primed for activities with a paved patio, mature citrus trees and ample space for a pool and lawn. Additional features include a laundry room with a full-size washer and dryer, freshly painted interiors and a garage that has been converted to an ADU. 11624 Luanda Street is also located minutes from the Burbank Airport and the Hansen Dam Recreation Center’s pool, pond, horse stables and golf course.
The front entry opens to a family room with a brick fireplace and opens to an airy dining area. The kitchen encompasses wood cabinetry, tile floors, a gas oven and stove, a dishwasher and a refrigerator. The second level presents the bedrooms and a bright primary suite with a dual vanity bath and soaking tub.
The backyard is primed for activities with a paved patio, mature citrus trees and ample space for a pool and lawn. Additional features include a laundry room with a full-size washer and dryer, freshly painted interiors and a garage that has been converted to an ADU. 11624 Luanda Street is also located minutes from the Burbank Airport and the Hansen Dam Recreation Center’s pool, pond, horse stables and golf course.
Agent Information

Property Specifics
Property Type:
Single-Family
Estimated Sq. Foot:
1,600
Lot Size:
5,935 sq. ft.
Price per Sq. Foot:
$25
Building Stories:
2
MLS ID:
a0U4U00000DjodKUAR-r
Amenities
hardwood floors
high ceilings
parking
fireplace
ceiling fan
central
parking on street
air conditioning
fireplace living room
Location & Transportation
Terms
Security Deposit: N/AMin Lease Term: N/AMax Lease Term: N/A
Other Property Information
Summary
General Information
- Year Built: 1984
- Architectural Style: Traditional
- Lease Term: Lease
Parking
- Total Parking Spaces: 1
- Parking Features: Parking On Street
Interior and Exterior Features
Interior Features
- Interior Features: High ceilings
- Living Area: 1,600 sq. ft.
- Total Bedrooms: 3
- Full Bathrooms: 2
- Half Bathrooms: 1
- Fireplace: Fireplace Living room
- Total Fireplaces: 1
- Flooring: Hardwood floors
Structure
- Building Features: Hardwood floors, Dual vanity bath, Wood cabinetry, Paved patio
- Stories: 2
Property Information
Lot Information
- Lot Size: 5,935 sq. ft.
Utilities
- Cooling: Air Conditioning, Ceiling Fan, Central
- Heating: Central, Fireplace
Similar Listings
All information is deemed reliable but not guaranteed. Copyright 2024 The Agency. All rights reserved.
Last checked: May 6, 2024, 2:17 AM UTC
