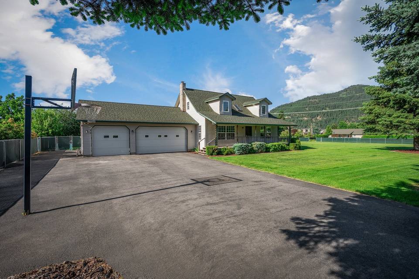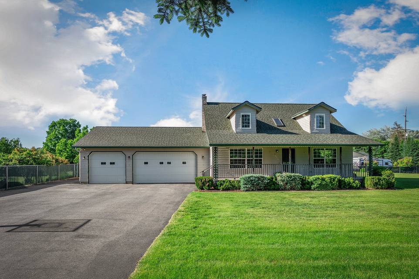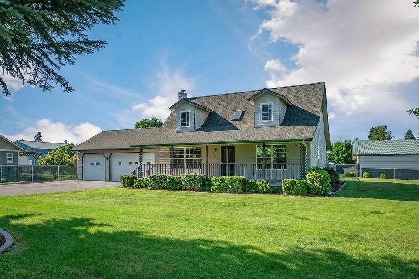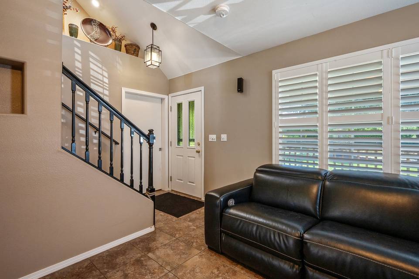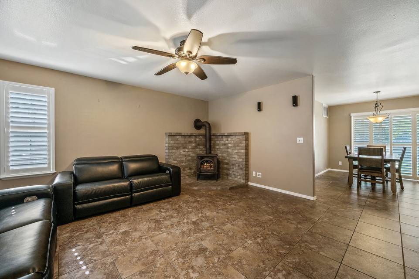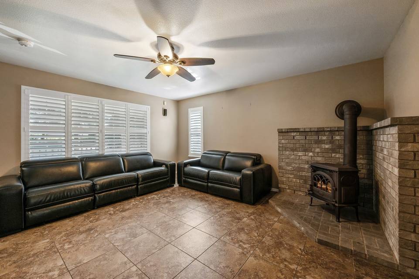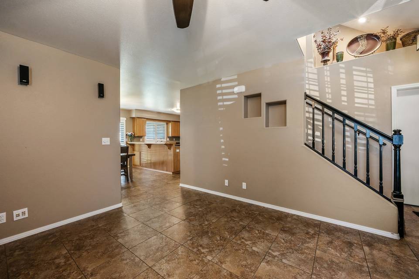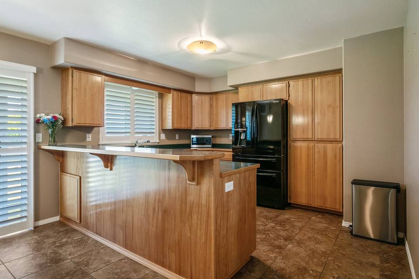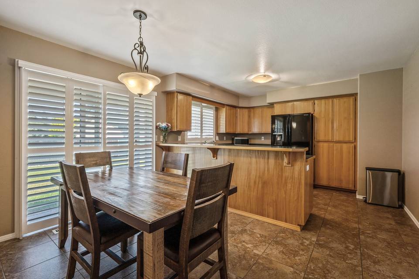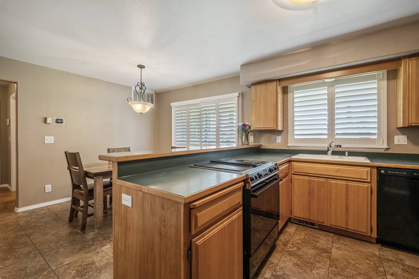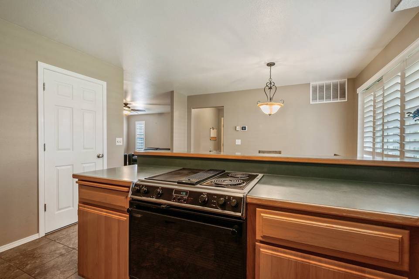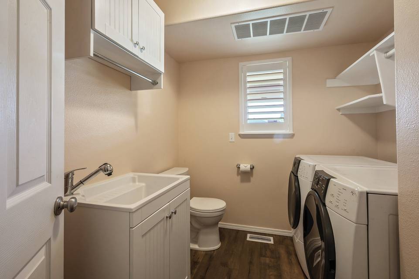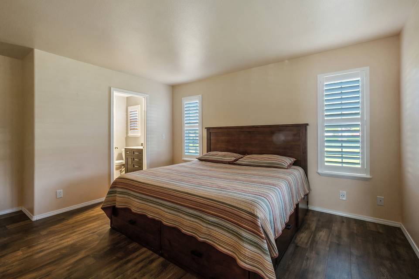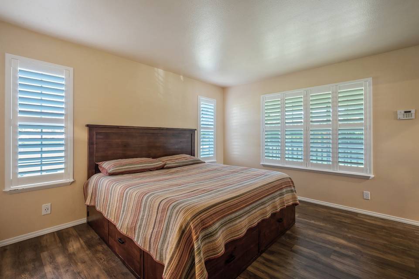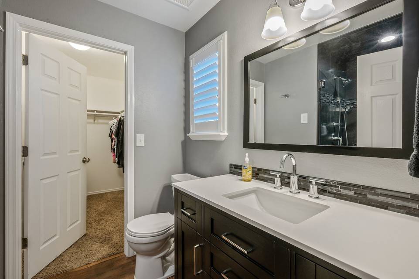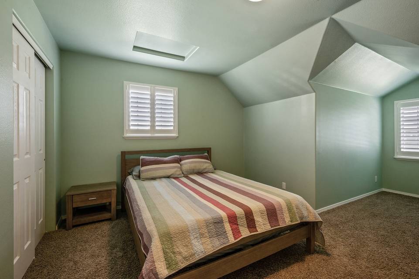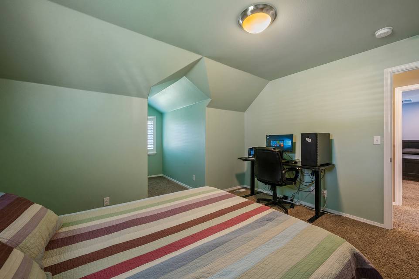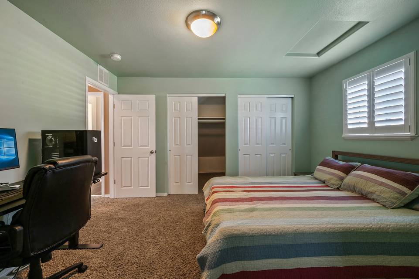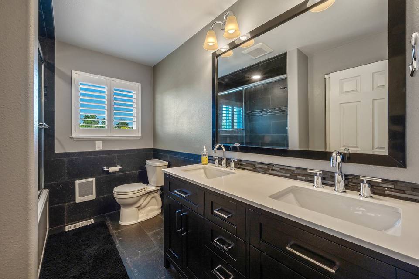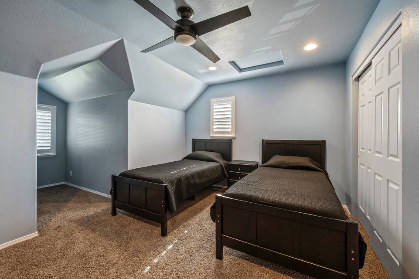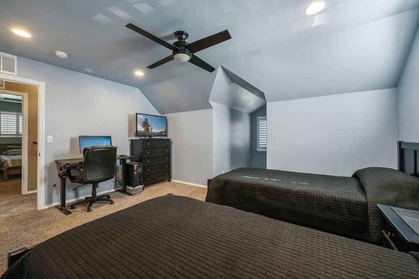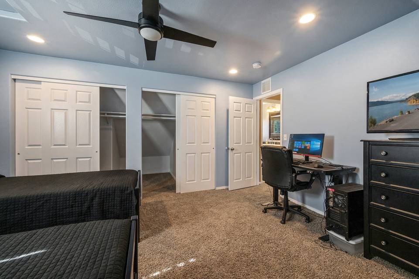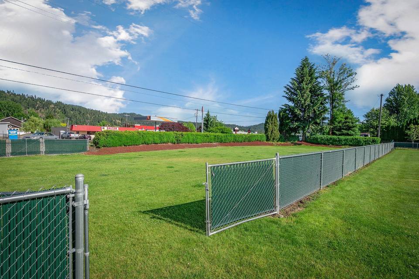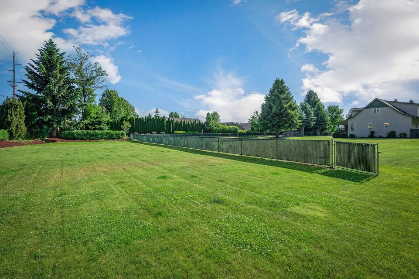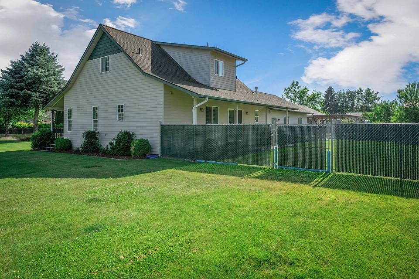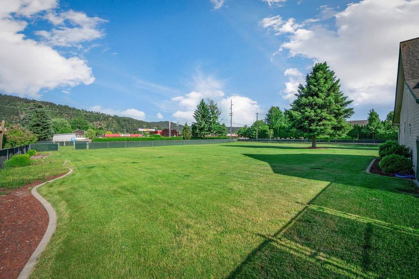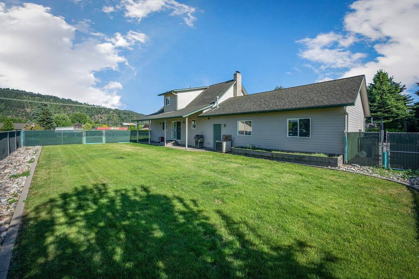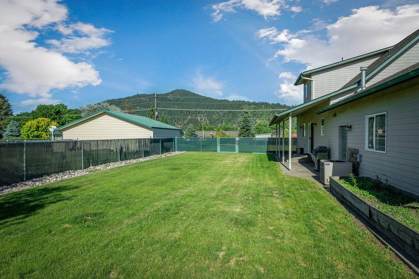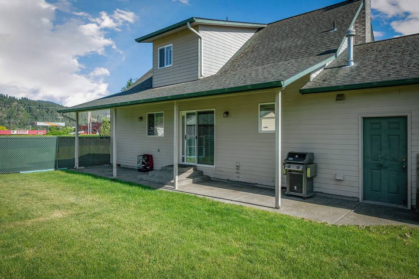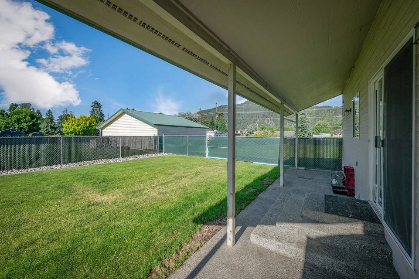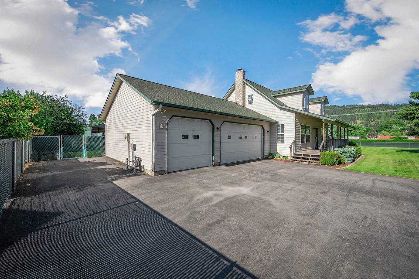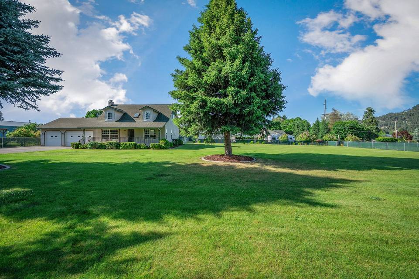

1455 E Dalton Ave
Dalton Gardens, ID 83815Sale Price
$730,500
Property Type
Single-Family
Beds
3
Full Baths
2
½ Baths
1
Property Description
DALTON GARDENS home on a Dalton Acre, with views of Canfield Mountain. Complete main floor living. Living room, kitchen, dining area, master bedroom suite, laundry and guest bathroom all on the main level. Upstairs you'll find two bedrooms and a nicely updated bathroom. Exterior features a fenced (and cross fenced) yard, with tasteful landscaping and fully sprinklered lawn, plus oversized gated driveway with turnaround and a great spot to shoot hoops - and leads to an oversized 3 car garage with attic storage space. Custom shutters throughout. Home is plumbed for gas range and wired for surround sound and alarm system. Furnace and AC were replaced in 2022 and 2023 respectively. A must see!
Agent Information

Designated Broker, The Agency Coeur d'Alene
(208) 640-4654
karen.lorbecki@theagencyre.com
The Agency
Property Specifics
Property Type:
Single-Family
Yearly Taxes:
$2,580
Estimated Sq. Foot:
1,688
Lot Size:
0.90 ac.
Price per Sq. Foot:
$433
Building Stories:
N/A
MLS ID:
23-10457
Source Status:
Active
Also Listed By:
connectagency: a0U4U00000DQzDvUAL
Amenities
Cable Tv
Central Air
Skylight(S)
Washer Hookup
Security System
Smart Thermostat
High Speed Internet
Wood
Forced Air
Wood Stove
Natural Gas
Crawl Space
Tile
Carpet
Cooktop
Disposal
Dishwasher
Gas Water Heater
Attached Garage
Views & Exposures
Mountain(s)TerritorialNeighborhood
Location & Transportation
Other Property Information
Summary
General Information
- Year Built: 1995
School
- MLS Area Major: 01 - Cd'A Urban/Dalton
Parking
- Garage: Yes
- Attached Garage: Yes
Interior and Exterior Features
Interior Features
- Interior Features: Cable TV, Central Air, Skylight(s), Washer Hookup, Security System, Smart Thermostat, Dryer Hookup - Gas, High Speed Internet
- Living Area: 1,688 sq. ft.; source: Assessor
- Total Bedrooms: 3
- Total Bathrooms: 2
- Full Bathrooms: 2
- Half Bathrooms: 1
- Flooring: Tile, Carpet
- Appliances: Cooktop, Disposal, Dishwasher, Gas Water Heater, Range/Oven - Elec
Exterior Features
- Exterior Features: Lawn, Landscaping, Rain Gutters, Covered Patio, Covered Porch, Paved Parking, Fencing - Full, RV Parking - Open, Sprinkler System - Back, Sprinkler System - Front
- Roof: Composition
- View: Mountain(s), Territorial, Neighborhood
Structure
- Property Attached: No Common Walls
- Construction Materials: Frame, Lap Siding
- Foundation Details: Concrete Perimeter
- Basement: None, Crawl Space
Property Information
Lot Information
- Lot Features: Level, Open Lot, Corner Lot, Southern Exposure
- Lot Size: 0.90 ac.
- Road Responsibility: Public Maintained Road
- Road Surface Type: Paved
Utilities
- Heating: Wood, Forced Air, Wood Stove, Natural Gas
- Water Source: Public, Irrigation Water
- Sewer: Septic System
Estimated Monthly Payments
Monthly Total
$3,719
Monthly Taxes
$215
Interest
6.00%
Down Payment
20.00%
Mortgage Calculator
Monthly Mortgage Cost
$3,504
Monthly Charges
$215
Total Monthly Payment
$3,719
Calculation based on:
Price:
$730,500
Charges:
$215
* Additional charges may apply
Similar Listings

Based on information from Coeur d'Alene MLS. All data, including all measurements and calculations of area, is obtained from various sources and has not been, and will not be, verified by broker or MLS. All information should be independently reviewed and verified for accuracy. Copyright 2024 Coeur d'Alene MLS. All rights reserved.
Last checked: May 17, 2024, 7:32 PM UTC
