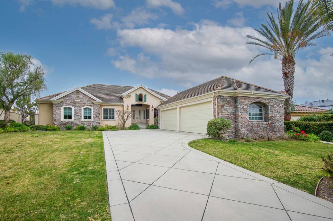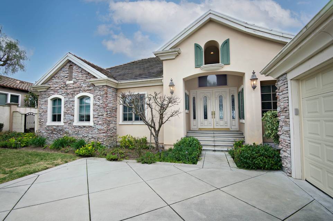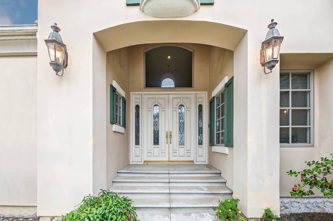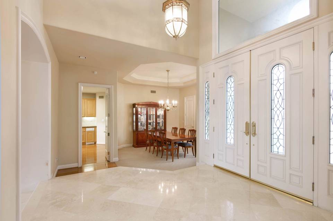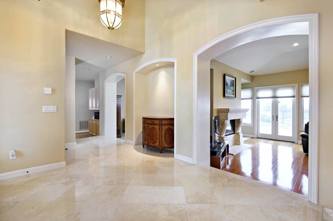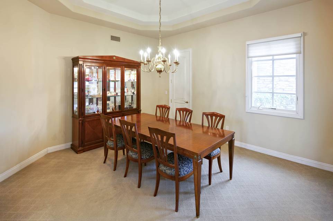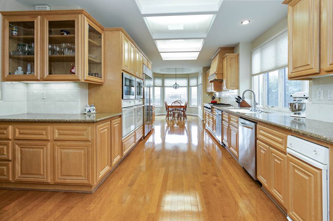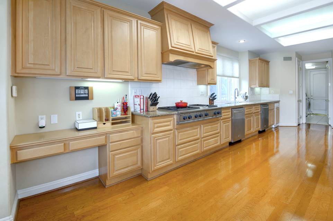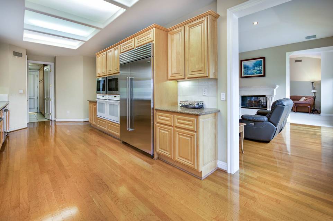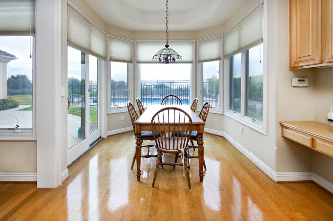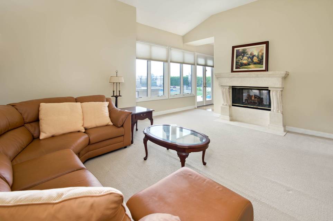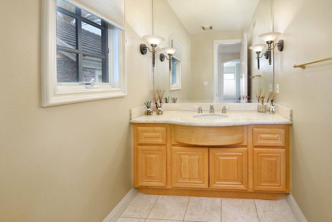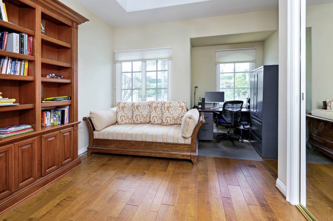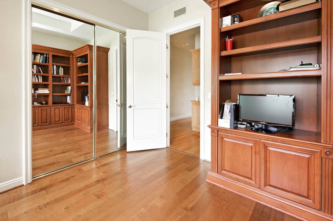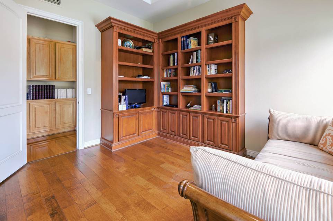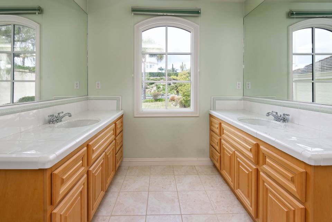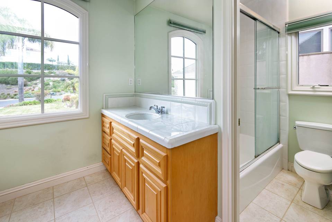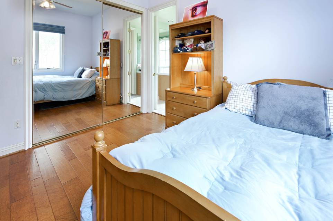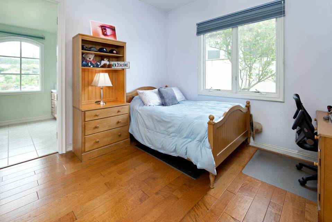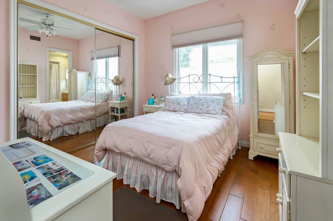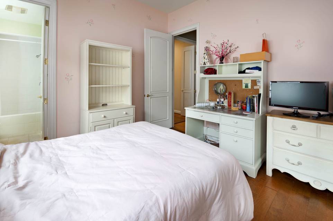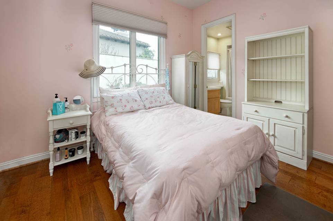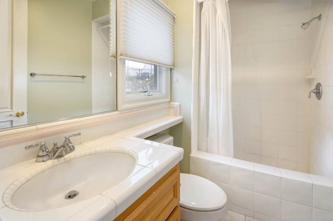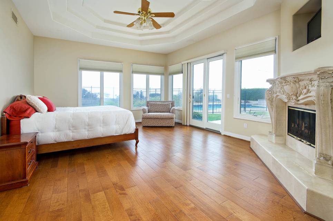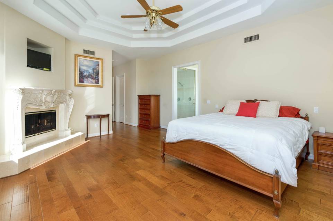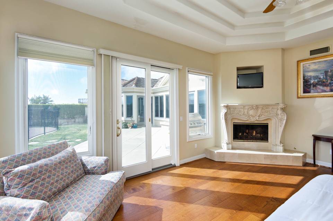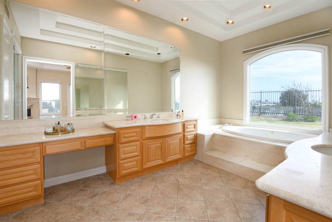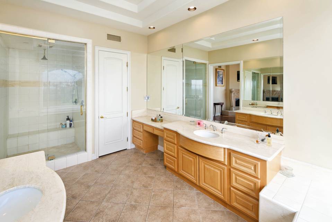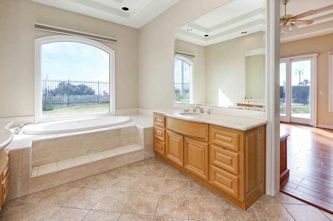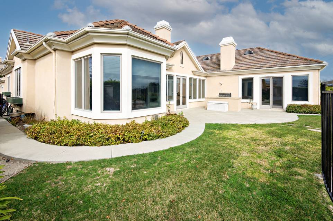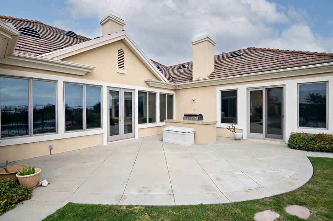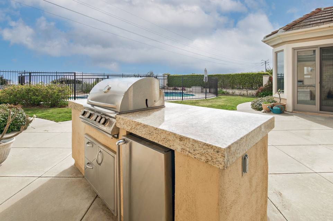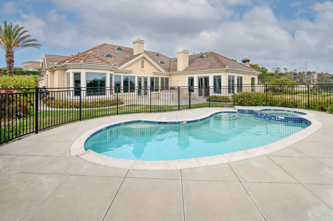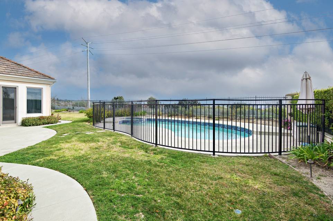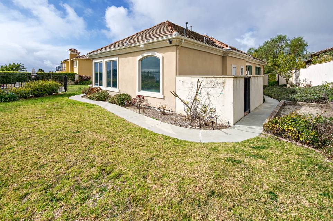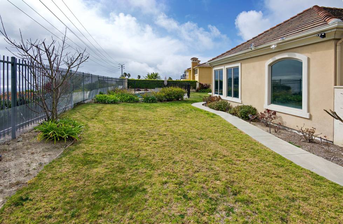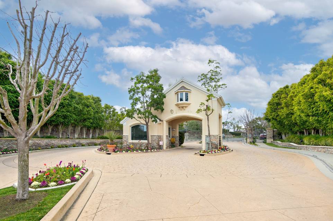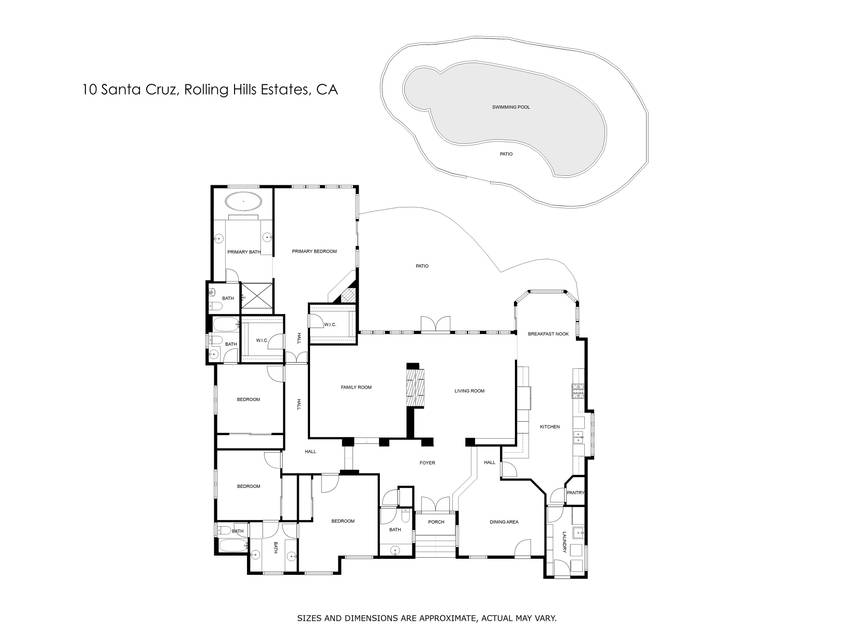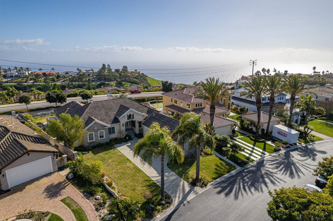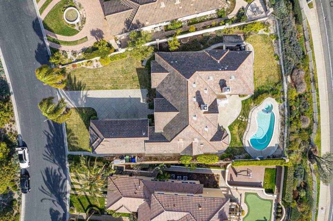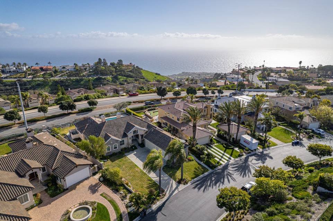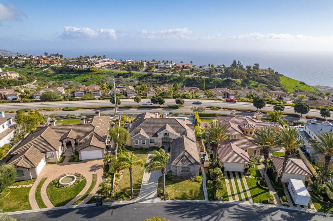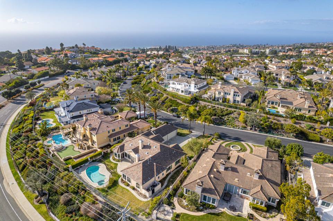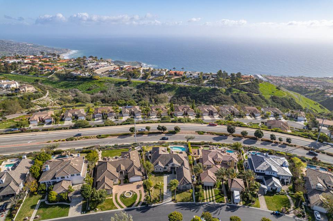

10 Santa Cruz
La Cresta, Rolling Hills Estates, CA 90274Sale Price
$3,200,000
Property Type
Single-Family
Beds
4
Baths
4
Property Description
Discover the essence of luxury living in Rolling Hills Estates, with this prime, ocean-oriented single-family home located in one of the most sought-after communities in Southern California. This four-bedroom, four-bathroom single-story residence boasts a spacious floor plan and 3,334 square feet of interior living space.
Large west-facing windows bathe the home in natural light. A gracious living room and comfortable family room provide plenty of entertaining space at the center of the home. The kitchen offers stainless steel appliances, ample cabinetry, dual dishwashers, double ovens and a large breakfast nook. A formal dining room flanks the kitchen for those more elevated evenings. The bedrooms are all well-sized, with plenty of closet space and natural light. The primary retreat features ocean and Catalina views, a private bath, dual walk-in closets, fireplace and access to the backyard. A four-car garage complete with EV 240v charger rounds out the interior landscape of the home. Outside the serene space is perfect for al fresco dining with a BBQ island, updated in 2020. Simply relax or take a dip in the pool on warm summer days.
This thoughtfully designed home reflects the hallmark craftsmanship and carefully considered opulence for which Rutter homebuilders are known. With its prime location, spacious layout, and proximity to an abundance of area amenities, 10 Santa Cruz is the perfect place to call home.
Large west-facing windows bathe the home in natural light. A gracious living room and comfortable family room provide plenty of entertaining space at the center of the home. The kitchen offers stainless steel appliances, ample cabinetry, dual dishwashers, double ovens and a large breakfast nook. A formal dining room flanks the kitchen for those more elevated evenings. The bedrooms are all well-sized, with plenty of closet space and natural light. The primary retreat features ocean and Catalina views, a private bath, dual walk-in closets, fireplace and access to the backyard. A four-car garage complete with EV 240v charger rounds out the interior landscape of the home. Outside the serene space is perfect for al fresco dining with a BBQ island, updated in 2020. Simply relax or take a dip in the pool on warm summer days.
This thoughtfully designed home reflects the hallmark craftsmanship and carefully considered opulence for which Rutter homebuilders are known. With its prime location, spacious layout, and proximity to an abundance of area amenities, 10 Santa Cruz is the perfect place to call home.
Agent Information
Outside Listing Agent
Property Specifics
Property Type:
Single-Family
Monthly Common Charges:
$613
Estimated Sq. Foot:
3,334
Lot Size:
0.40 ac.
Price per Sq. Foot:
$960
Building Stories:
1
MLS ID:
a0U4U00000DQSeFUAX
Source Status:
Active
Amenities
Central
Parking Direct Entrance
Parking Garage Is Attached
Fireplace Living Room
Fireplace Master Retreat
Gated Community
Pool Fenced
Pool In Ground
Pool Private
Parking
Attached Garage
Fireplace
Pool In Backyard
Views & Exposures
CatalinaOcean
Location & Transportation
Other Property Information
Summary
General Information
- Year Built: 2000
- Architectural Style: Traditional
Parking
- Total Parking Spaces: 4
- Parking Features: Parking Direct Entrance, Parking Garage Is Attached, Parking Garage - 4 Car
- Attached Garage: Yes
HOA
- Association Fee: $613.00
Interior and Exterior Features
Interior Features
- Living Area: 3,334 sq. ft.
- Total Bedrooms: 4
- Full Bathrooms: 4
- Fireplace: Fireplace Living room, Fireplace Master Retreat
- Total Fireplaces: 2
Exterior Features
- View: Catalina, Ocean
- Security Features: Gated community
Pool/Spa
- Pool Features: Pool in backyard, Pool Fenced, Pool In Ground, Pool Private
- Spa: None
Structure
- Building Name: Vantage Pointe
- Building Features: Single story, Ocean and Catalna views, Four car garage
- Stories: 1
Property Information
Lot Information
- Lot Size: 0.40 ac.
Utilities
- Cooling: Central
- Heating: Central
Community
- Community Features: Gated community
Estimated Monthly Payments
Monthly Total
$15,961
Monthly Charges
$613
Monthly Taxes
N/A
Interest
6.00%
Down Payment
20.00%
Mortgage Calculator
Monthly Mortgage Cost
$15,348
Monthly Charges
$613
Total Monthly Payment
$15,961
Calculation based on:
Price:
$3,200,000
Charges:
$613
* Additional charges may apply
Similar Listings
All information is deemed reliable but not guaranteed. Copyright 2024 The Agency. All rights reserved.
Last checked: May 2, 2024, 1:19 PM UTC
