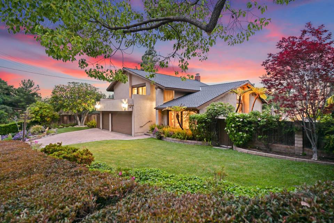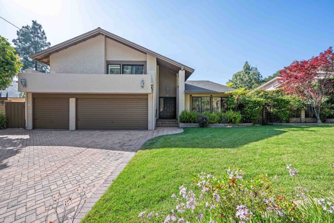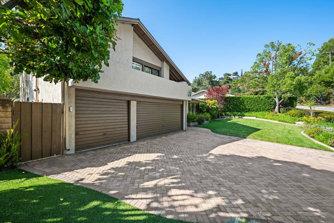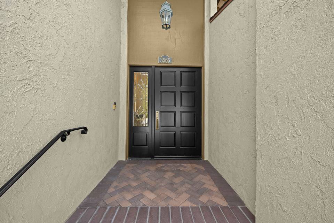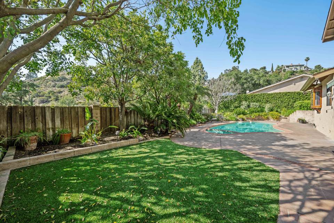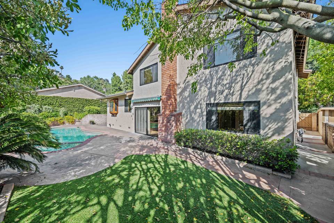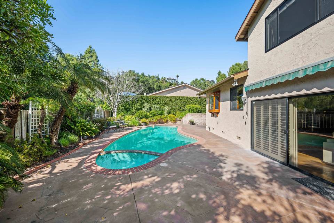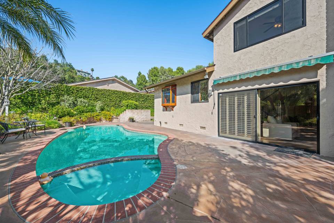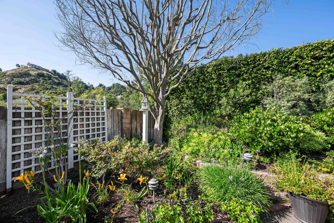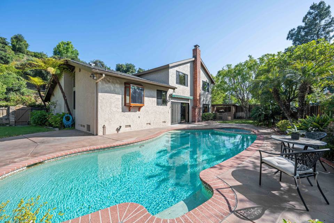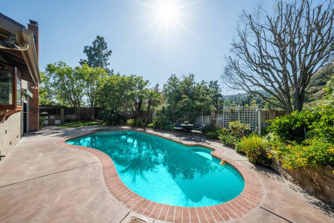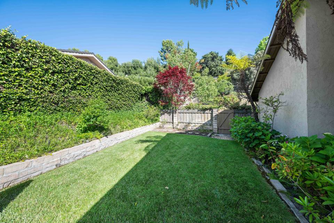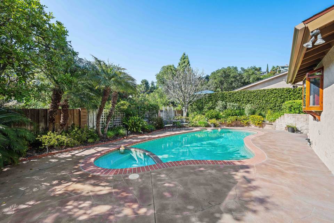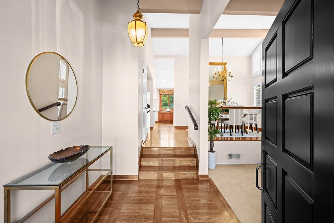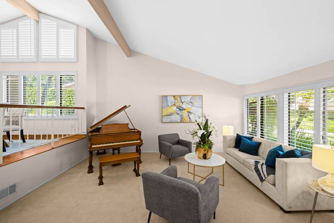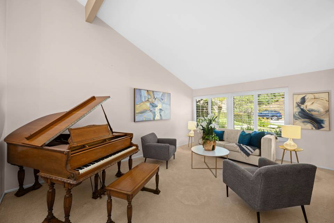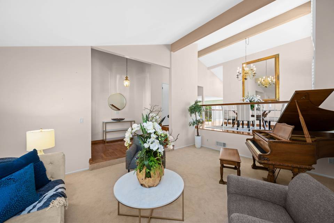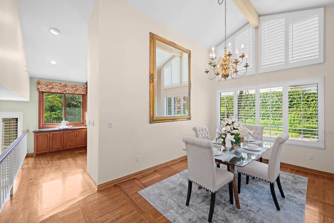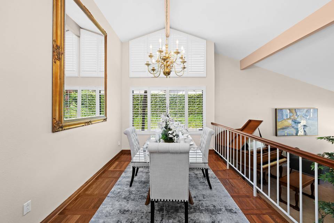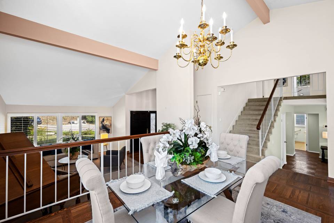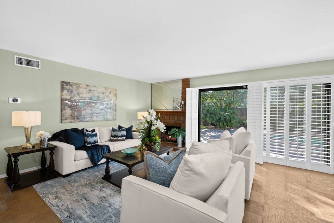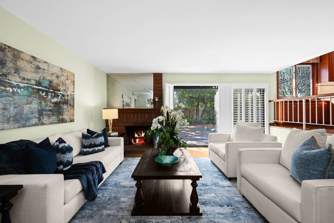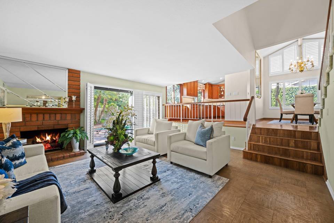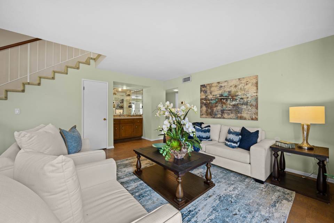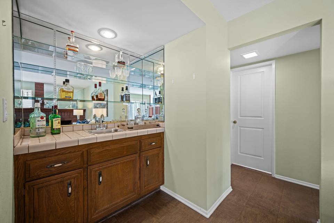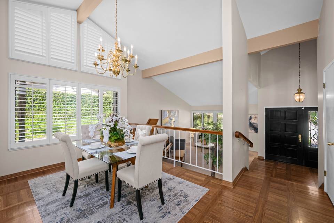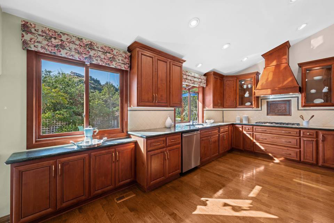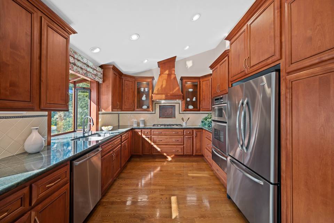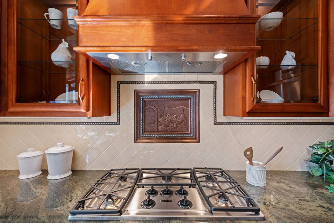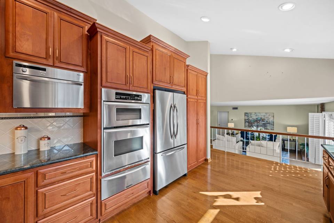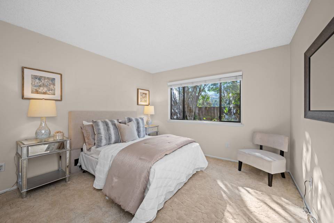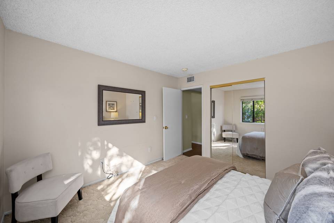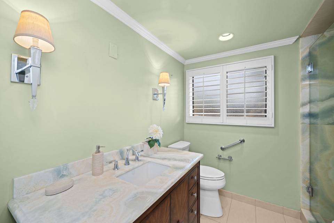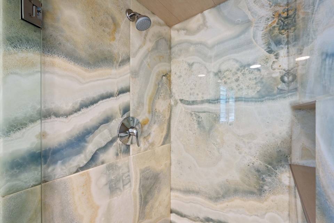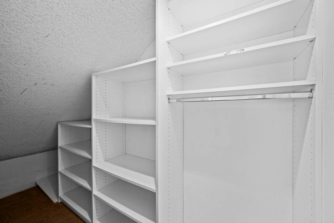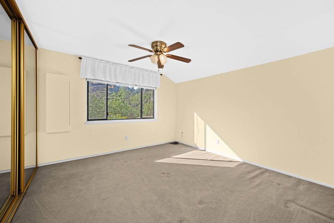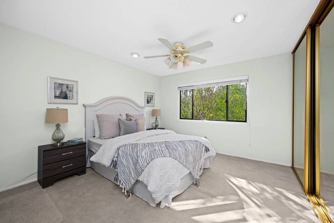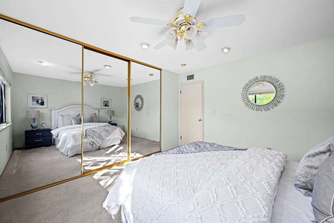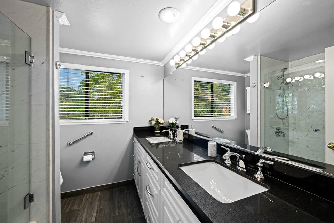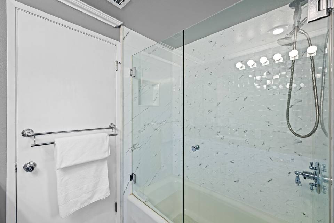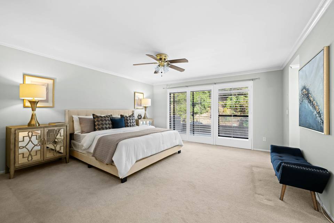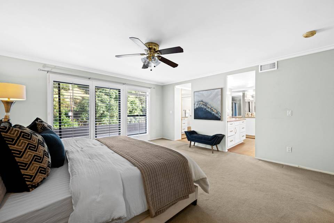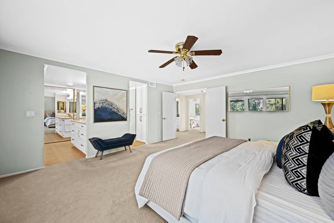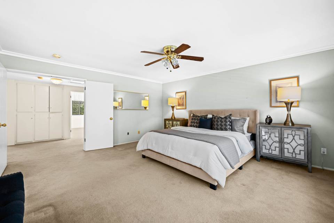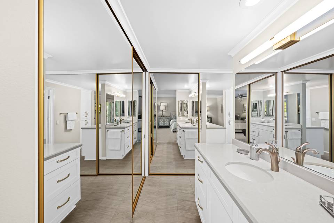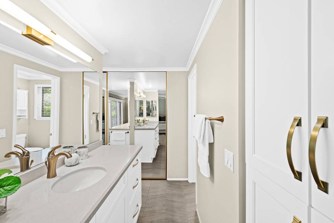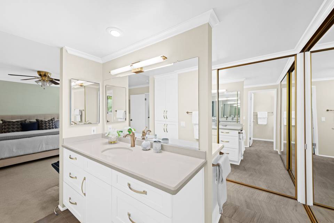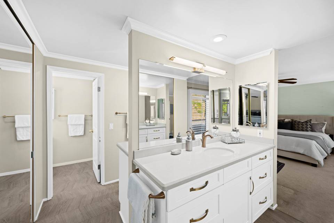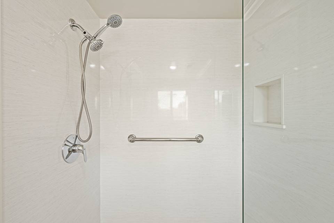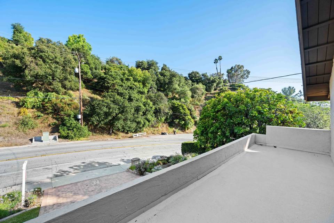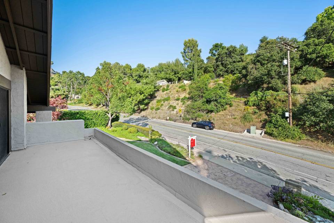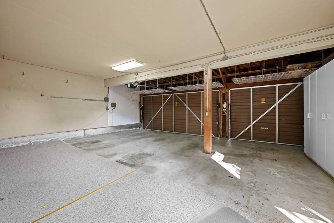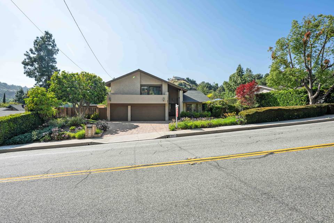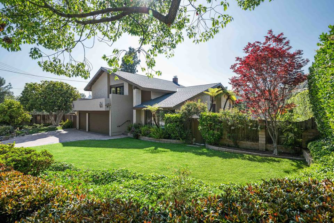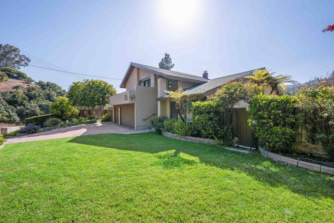

3565 E Chevy Chase Drive
Glendale, CA 91206
sold
Last Listed Price
$1,599,000
Property Type
Single-Family
Beds
4
Baths
3
Property Description
Welcome to this inviting 1969 traditional-style home with the perfect blend of elegance, functionality, and breathtaking surroundings. Nestled in the serene Chevy Chase Canyon neighborhood of Glendale, just six houses away from La Cañada, this home has 4 bedrooms, 3 bathrooms, over 2,300 square feet of living space, and a wide range of remarkable features and upgrades. Enter the home into the formal living room featuring 14’ high cathedral ceilings. The living room and dining room offer a seamless flow, ideal for entertaining guests. The breakfast area, just beyond the dining room, is a cozy nook where you can enjoy your morning coffee. The family room features a gas fireplace and traditional shutters, adding warmth and character. The updated kitchen has custom cabinets and display cabinets, granite countertops, hardwood flooring, and a picturesque view of the lush hills in the distance and the pool from the bay window. The kitchen is also equipped with luxury appliances, including a Maytag refrigerator, a convection microwave, a convection-refuser built-in oven, a Bosch dishwasher, and a Miele steam oven. The tranquil primary bedroom has a double-door entry with a private balcony with a view of the verdant hillside across the street. The suite also has two big closets with sliding doors that offer ample storage. The primary bathroom includes two sinks and an updated large stall-shower with porcelain floors and frameless glass. There are three additional bedrooms, one of which is downstairs. All bathrooms are updated. The hall bath upstairs boasts two sinks and a tub shower combo. The lower level bathroom features gorgeous onyx counters and a shower and is conveniently located adjacent to the downstairs bedroom. The exterior of the home highlights a meticulously maintained landscape and patio space for entertaining. The private rear yard has a pool, perfect for the fast-approaching summer months. A brand-new roof with a 30-year warranty was installed just a couple of weeks ago, providing protection for years to come.
Agent Information

Property Specifics
Property Type:
Single-Family
Estimated Sq. Foot:
2,388
Lot Size:
8,756 sq. ft.
Price per Sq. Foot:
$670
Building Stories:
N/A
MLS ID:
a0U4U00000DQp9GUAT
Amenities
Fireplace
Family Room W/Fireplace
Downstairs Bedroom
14’ High Cathedral Ceilings
Location & Transportation
Other Property Information
Summary
General Information
- Year Built: 1969
- Architectural Style: Traditional
Interior and Exterior Features
Interior Features
- Interior Features: 14’ high cathedral ceilings, downstairs bedroom
- Living Area: 2,388 sq. ft.
- Total Bedrooms: 4
- Full Bathrooms: 3
- Fireplace: family room w/fireplace
Structure
- Building Features: breakfast area, meticulous landscape
Property Information
Lot Information
- Lot Size: 8,756 sq. ft.
Estimated Monthly Payments
Monthly Total
$7,669
Monthly Taxes
N/A
Interest
6.00%
Down Payment
20.00%
Mortgage Calculator
Monthly Mortgage Cost
$7,669
Monthly Charges
$0
Total Monthly Payment
$7,669
Calculation based on:
Price:
$1,599,000
Charges:
$0
* Additional charges may apply
Similar Listings
All information is deemed reliable but not guaranteed. Copyright 2024 The Agency. All rights reserved.
Last checked: May 19, 2024, 11:23 PM UTC
