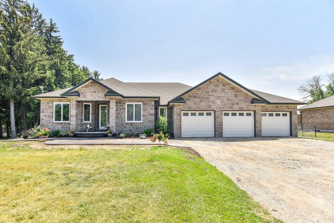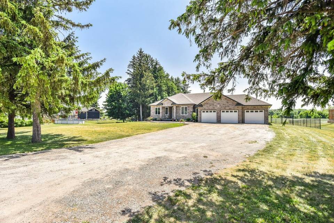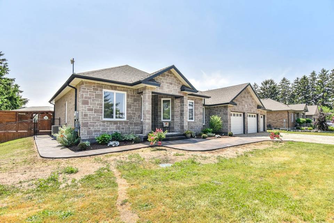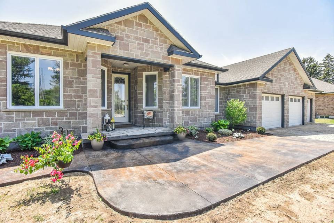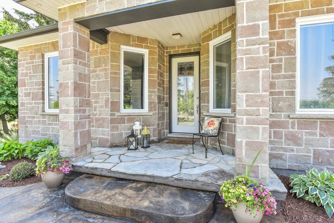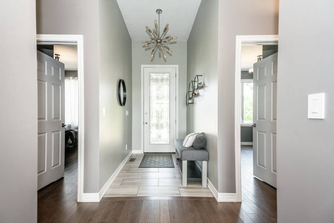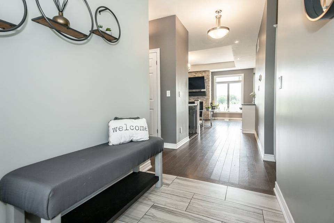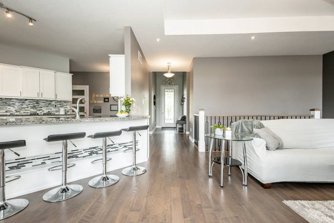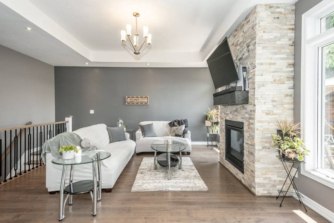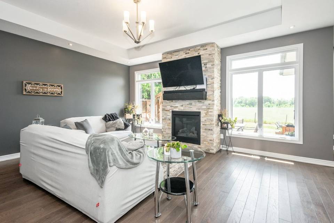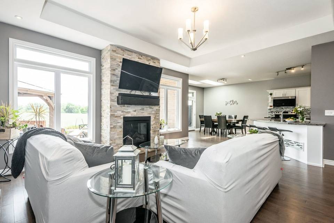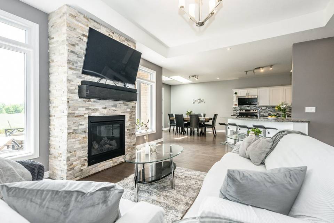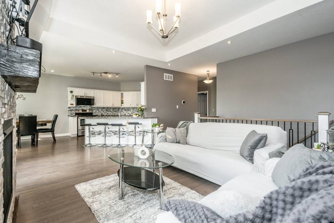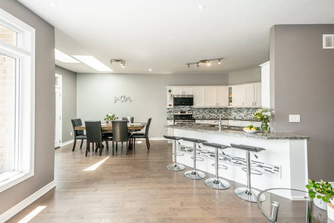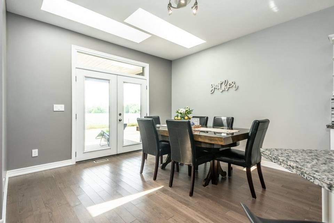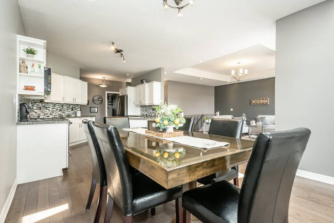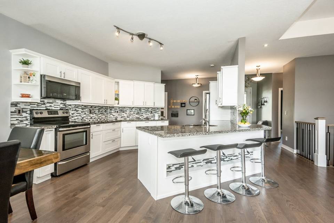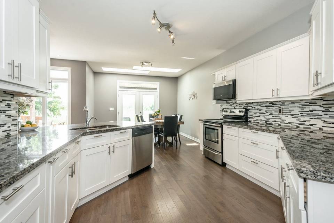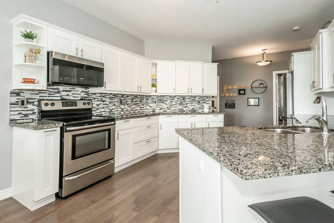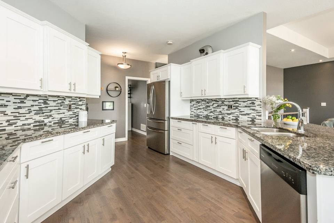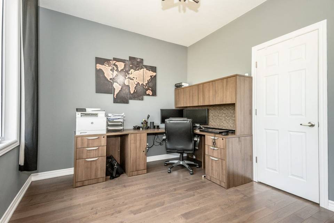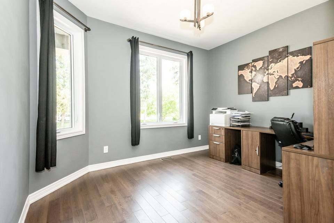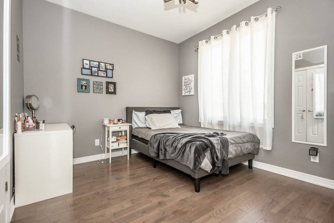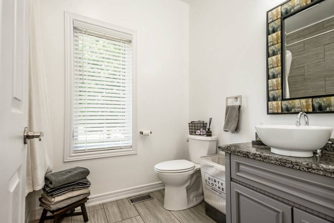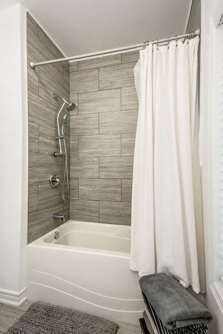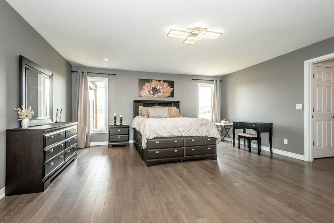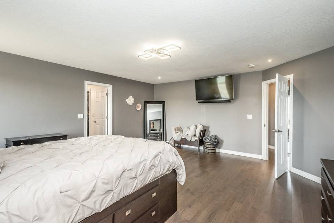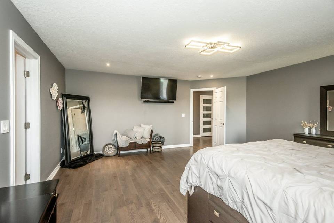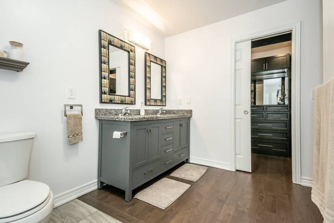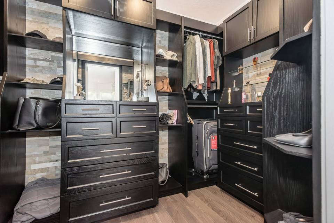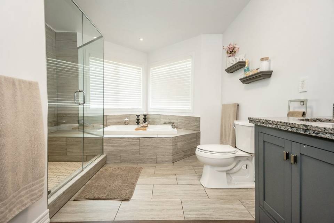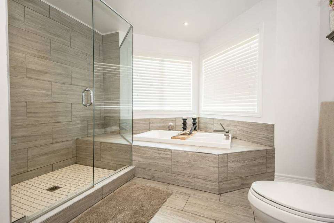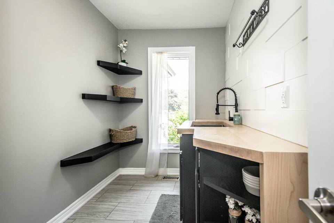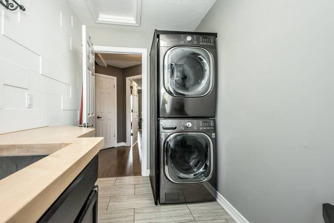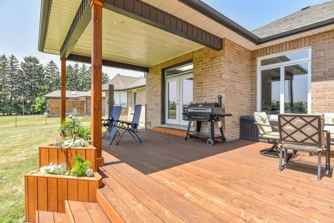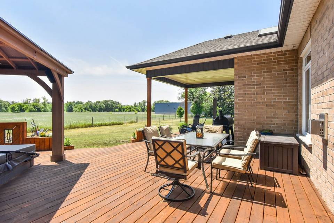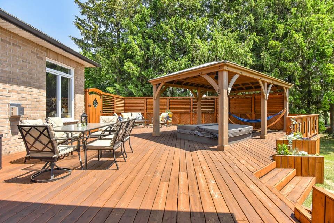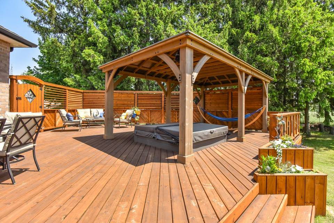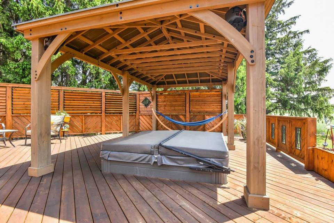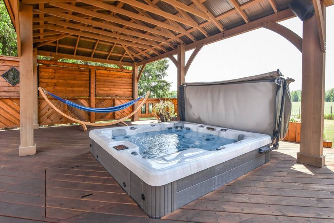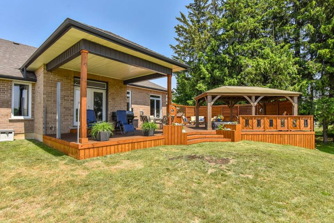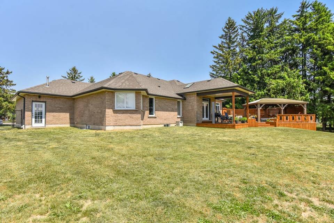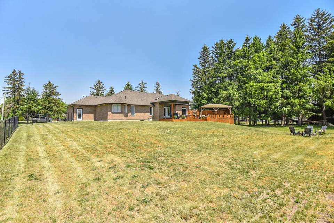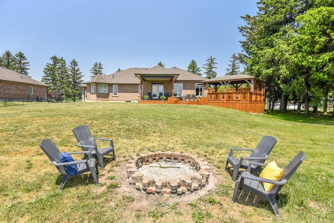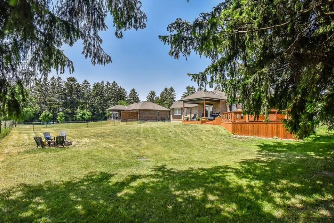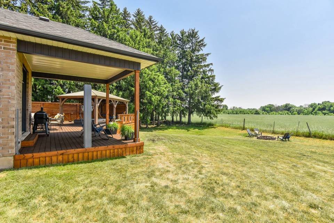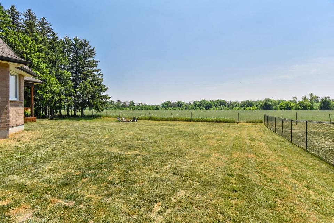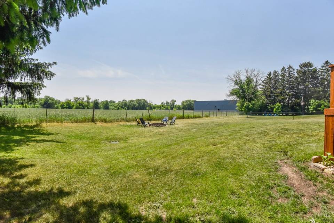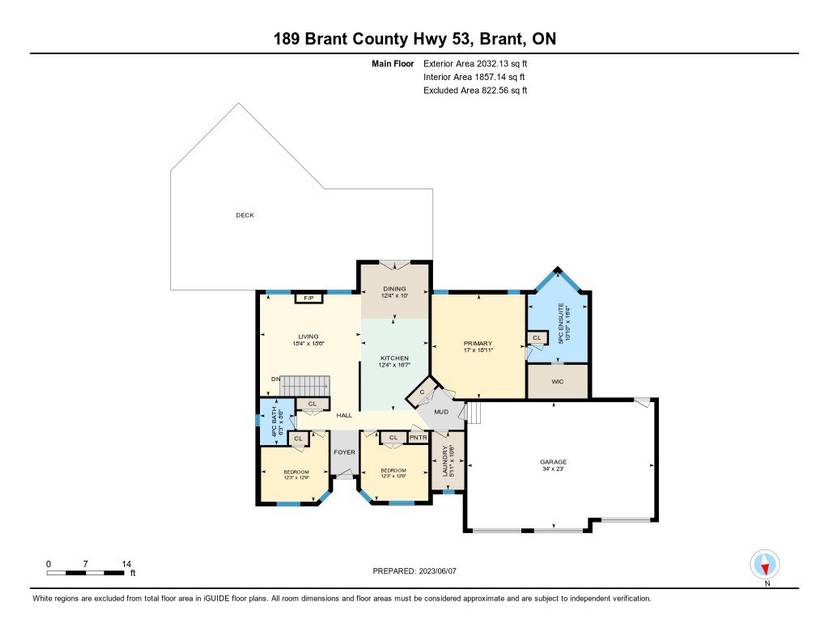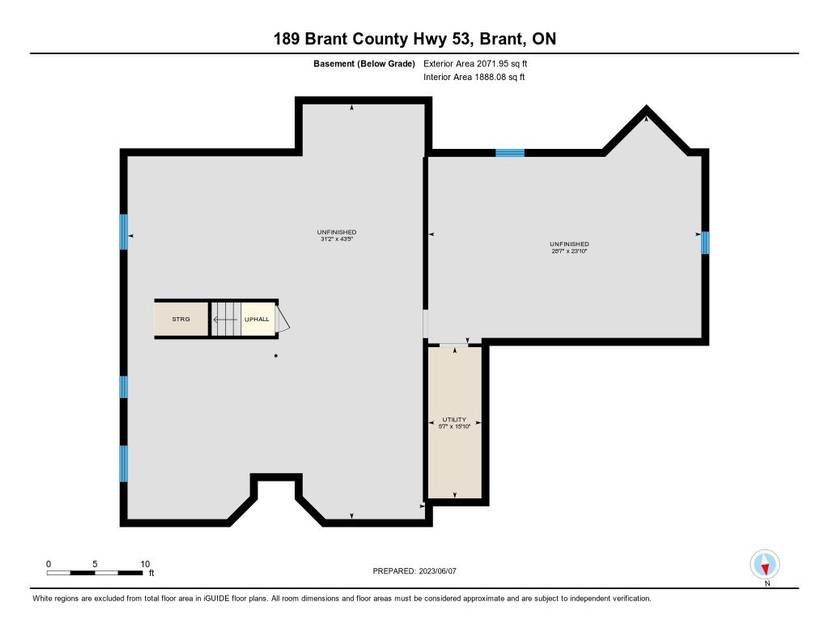

189 Highway 53
Cathcart, ON N0E1B0, Canada
sold
Sold Price
CA$1,170,000
Property Type
Single-Family
Beds
3
Baths
2
Property Description
Welcome to 189 Highway 53. Nestled in the quiet town of Cathcart this is the perfect opportunity to own your dream rural property. Sitting on just under an acre, in the private and tranquil countryside setting, this 2032 sqft bungalow has all of the modern amenities. Walk into an open-concept main living area with kitchen, dining, and living rooms. The gorgeous natural light-filled kitchen features white cabinets, a double sink, breakfast bar, a pantry, and ample counter space. In the living room find a splendid statement fireplace, giving the main floor a warm and welcoming feel. Down the hall is the sizable primary bedroom, five-piece ensuite with glass shower, soaker tub, double sink, and large windows, with access to the stunning walk-in closet with custom built-ins. Completing the main floor, two generously sized bedrooms, a four-piece bath, laundry room, and access to the three-car garage. Outside the dining room french doors, you will find the gem this home has to offer. The beautiful and expansive deck with ample space for outdoor entertaining, dining, and lounging. Spend your evenings relaxing in the built-in hot tub or sitting by the fire pit and admiring all that nature has to offer.
Agent Information
Property Specifics
Property Type:
Single-Family
Estimated Sq. Foot:
4,104
Lot Size:
0.36 ac.
Price per Sq. Foot:
Building Stories:
N/A
MLS® Number:
a0U4U00000DQzkXUAT
Amenities
parking
fireplace
forced air
parking driveway
air conditioning
fireplace family room
statement fireplace
Location & Transportation
Other Property Information
Summary
General Information
- Year Built: 2017
- Architectural Style: Bungalow
Parking
- Total Parking Spaces: 3
- Parking Features: Parking Driveway, Parking Garage - 3 Car
Interior and Exterior Features
Interior Features
- Living Area: 4,104 sq. ft.
- Total Bedrooms: 3
- Full Bathrooms: 2
- Fireplace: Statement Fireplace, Fireplace Family Room
- Total Fireplaces: 1
Structure
- Building Features: Walk in closet, Large Deck, Soaker Tub, Breakfast Bar
Property Information
Lot Information
- Lot Size: 0.36 ac.
- Lot Dimensions: 100X157.55
Utilities
- Cooling: Air Conditioning
- Heating: Forced Air
Estimated Monthly Payments
Monthly Total
$4,126
Monthly Taxes
N/A
Interest
6.00%
Down Payment
20.00%
Mortgage Calculator
Monthly Mortgage Cost
$4,126
Monthly Charges
Total Monthly Payment
$4,126
Calculation based on:
Price:
$860,294
Charges:
* Additional charges may apply
Similar Listings
All information is deemed reliable but not guaranteed. Copyright 2024 The Agency. All rights reserved.
Last checked: May 7, 2024, 10:29 AM UTC
