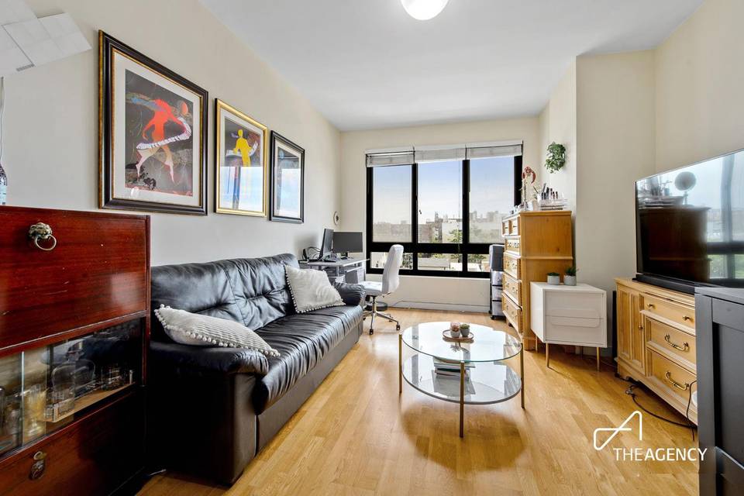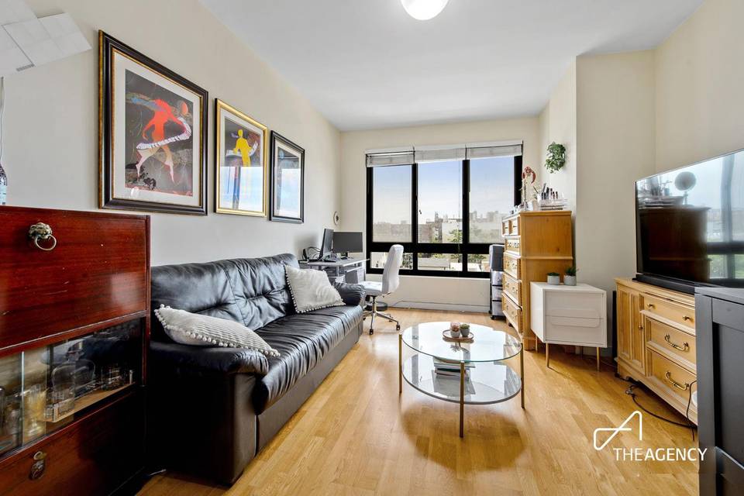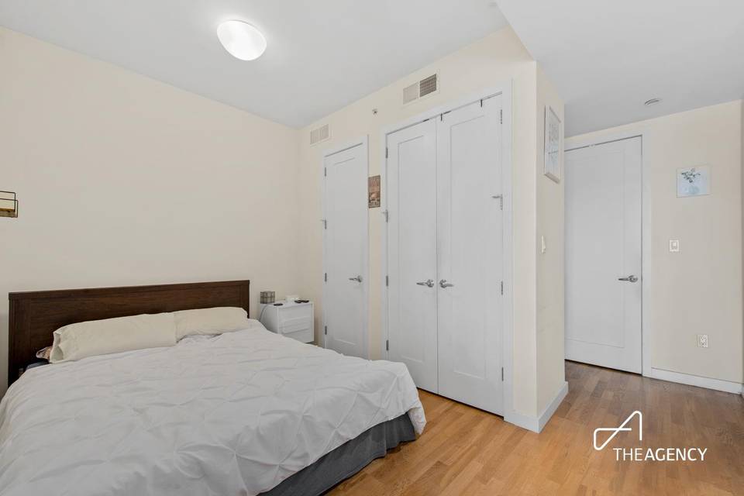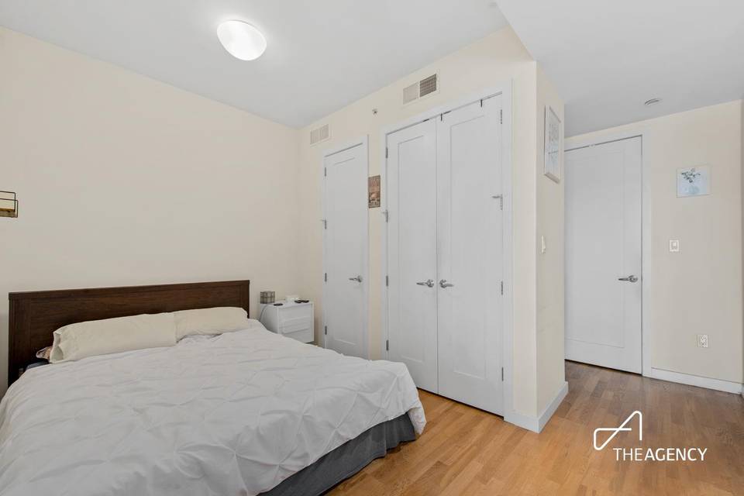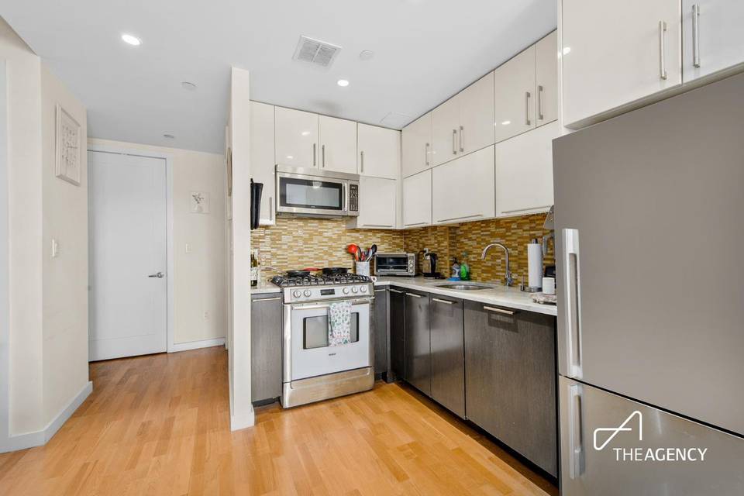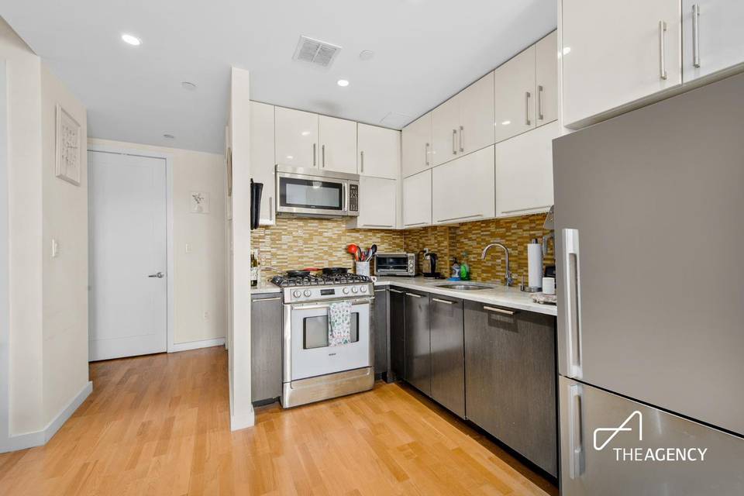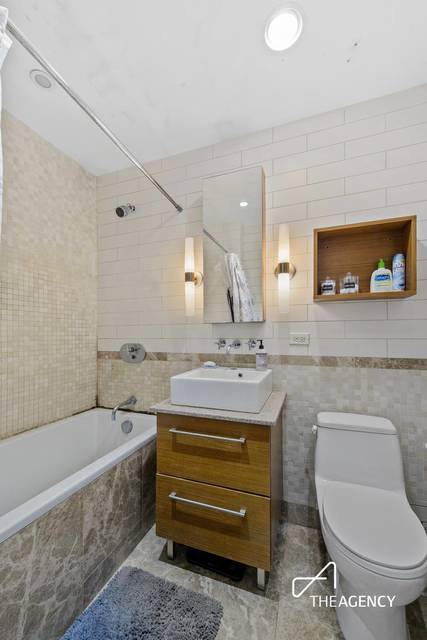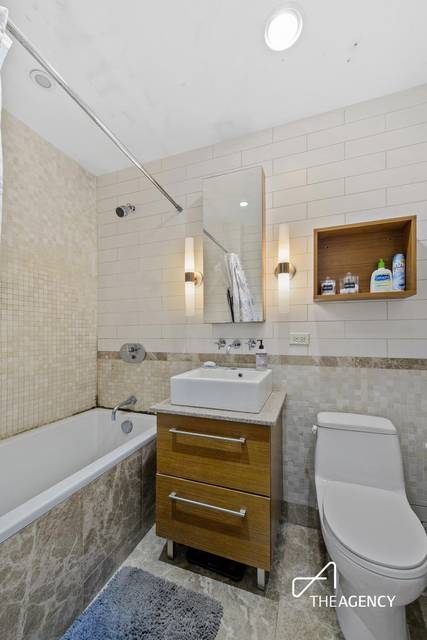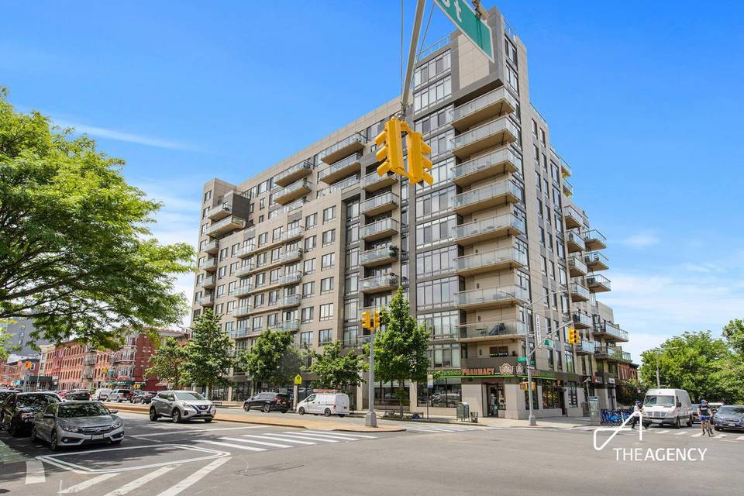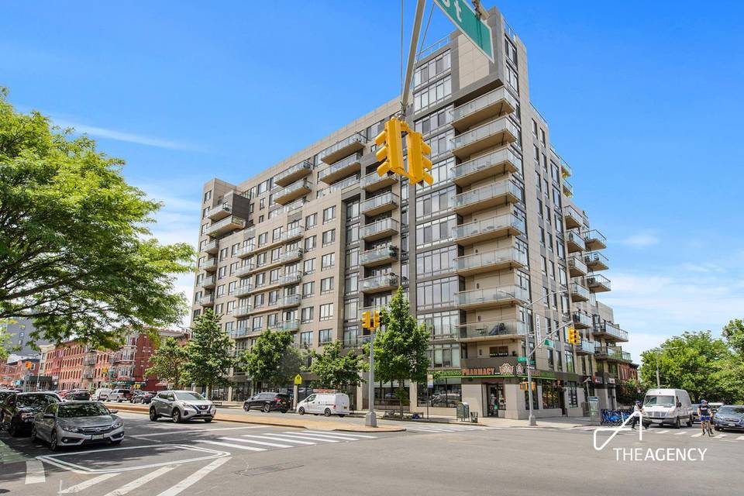

500 4th Avenue #6-H
Gowanus, Brooklyn, NY 1121512th Street & 13th Street
Rental Price
$2,950
Property Type
Condo
Beds
0
Baths
1
Open Houses
May 4, 1:00 – 2:00 PM
Saturday — By appointment only
Date Available:
Apr 29, 2024
Property Description
Spacious, light and airy 2 room Alcove studio in your luxury White Glove service condo building.
Everything is here to make this spacious alcove studio your new home. Entering your new place you’ll first notice the East facing windows allowing light and air to enjoy. Next up is a designer kitchen featuring full-sized Stainless-Steel appliances, marble counters, and a mosaic tile backsplash — perfect for preparing a quick meal for you and your guests. The sleeping alcove easily fits a queen-sized bed and with two large closets there’s plenty of space to tuck your treasures away. The large living room will easily fit your furniture and as big a TV as you can find. No need to worry about the rising temperature during the summer, you have central A/C, and with your spa-like bathroom with deep soaking tub, plenty of closet space and an in-unit washer dryer there’s no need to leave the building until Fall!
Experience sophisticated living and enjoy the amenities of the building: full time doorman, large common terrace, fitness center, common club room with pool table and screening area, and parking (leasing).
All this, plus the building skirts the border between Park Slope and trendy Gowanus. Whole foods, Restaurants, and incredible nightlife await at your reach. Commuting? Easy — D, R, N, F and G are a short 3 blocks away.
Everything is here to make this spacious alcove studio your new home. Entering your new place you’ll first notice the East facing windows allowing light and air to enjoy. Next up is a designer kitchen featuring full-sized Stainless-Steel appliances, marble counters, and a mosaic tile backsplash — perfect for preparing a quick meal for you and your guests. The sleeping alcove easily fits a queen-sized bed and with two large closets there’s plenty of space to tuck your treasures away. The large living room will easily fit your furniture and as big a TV as you can find. No need to worry about the rising temperature during the summer, you have central A/C, and with your spa-like bathroom with deep soaking tub, plenty of closet space and an in-unit washer dryer there’s no need to leave the building until Fall!
Experience sophisticated living and enjoy the amenities of the building: full time doorman, large common terrace, fitness center, common club room with pool table and screening area, and parking (leasing).
All this, plus the building skirts the border between Park Slope and trendy Gowanus. Whole foods, Restaurants, and incredible nightlife await at your reach. Commuting? Easy — D, R, N, F and G are a short 3 blocks away.
Agent Information

Property Specifics
Property Type:
Condo
Estimated Sq. Foot:
539
Lot Size:
N/A
Price per Sq. Foot:
$66
Building Units:
N/A
Building Stories:
12
Pet Policy:
Case by Case
MLS ID:
2040377
Source Status:
Active
Also Listed By:
olr-nonrebny: 2040377, REBNY: OLRS-2040377, REBNY: OLRS-00012040377
Building Amenities
Gym
Private Outdoor Space
Elevator
Roof Deck
Doorman
Screening Room
Parking
Green Building
Post-War
Mid-Rise
Public Outdoor Space
Full Service
Elevator(S)
Building Roof Deck
Buildingbalcony
Unit Amenities
Hardwood Floors
Washer/Dryer
Stainless Steel Appliances
Refrigerator
Oven
Open Kitchen
Dishwasher
Central
Views & Exposures
City ViewsOpen Views
Western Exposure
Eastern Exposure
Location & Transportation
Terms
Security Deposit: N/AMin Lease Term: 12 MonthsMax Lease Term: 24 Months
Other Property Information
Summary
General Information
- Year Built: 2010
- Pets Allowed: Case By Case
Interior and Exterior Features
Interior Features
- Interior Features: Hardwood Floors, Washer/Dryer
- Living Area: 539 sq. ft.; source: Estimated
- Full Bathrooms: 1
Exterior Features
- View: City Views, Open Views
Structure
- Building Features: Post-war
- Stories: 12
- Total Stories: 12
- Accessibility Features: Stainless Steel Appliances, Refrigerator, Oven, Open Kitchen, Dishwasher
- Entry Direction: West East
Property Information
Utilities
- Cooling: Central
Similar Listings
Building Information
Building Name:
N/A
Property Type:
Condo
Building Type:
N/A
Pet Policy:
Case by Case
Units:
N/A
Stories:
12
Built In:
2010
Sale Listings:
2
Rental Listings:
1
Land Lease:
No
Broker Reciprocity disclosure: Listing information are from various brokers who participate in IDX (Internet Data Exchange).
Last checked: May 4, 2024, 8:13 AM UTC
