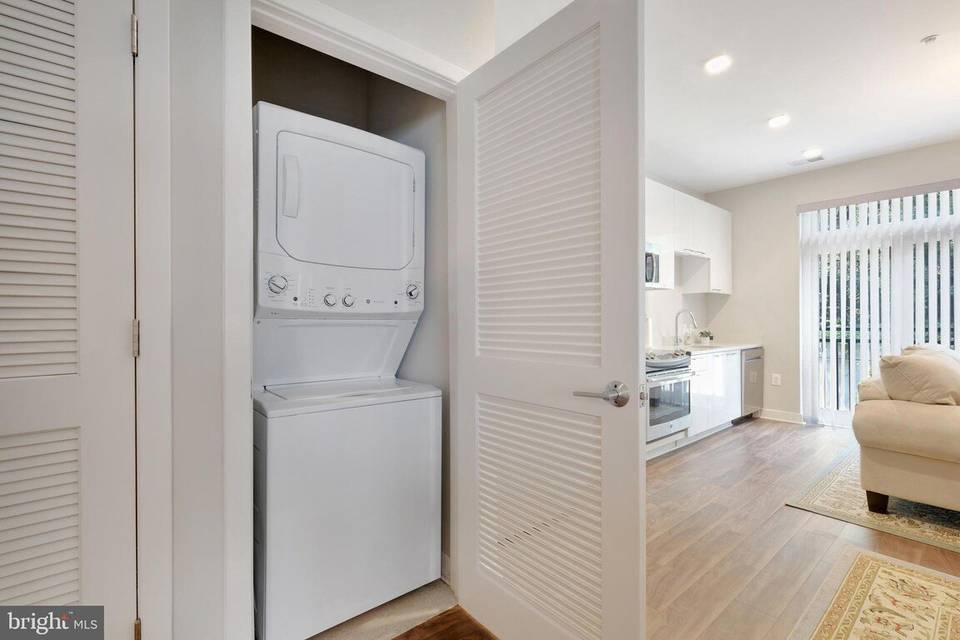

989 S Buchanan Street #213
Barcroft, Arlington, VA 22204
sold
Last Listed Price
$490,000
Property Type
Condo
Beds
2
Baths
2
Property Description
Introducing a magnificent residence at the Trafalgar Flats in the Barcroft community of Arlington, VA. This bright and spacious two-bedroom, two-bathroom condominium is a testament to comfortable and functional living. The open layout features upgraded LVP flooring enhanced by bright windows and abundant lighting. The combination of living and dining spaces is ideal for entertaining guests or more intimate living. The modern kitchen is perfect for preparing gourmet meals with its gleaming Quartz countertops and GE Stainless Steel appliances for all your culinary endeavors. The adjoining dining/living area provides abundant lighting. Boasting a spacious custom Elfa closet with an organization system, the primary bedroom is served by a beautifully appointed bathroom with contemporary upgrades including a floating vanity and a large shower stall. A second generous bedroom and an upgraded hall bath conclude the tour. Enjoy low condo fees that include a conveyed, assigned parking space #13A and assigned storage space #529. The stand-alone parking space is the largest spot in the building which can accommodate large vehicles without worry about other vehicles parking next to yours. This pet-friendly building features a huge outdoor patio entertaining area with gas grills and tables for outdoor dining. The building also has a 24-hour fitness center, club room, and separate bike storage. Ideally located near shops and restaurants with public transportation, just minutes away from the Pentagon City Mall and only four miles to D.C. Super convenient for commuters with direct access to I-395.
Agent Information
Property Specifics
Property Type:
Condo
Estimated Sq. Foot:
924
Lot Size:
N/A
Price per Sq. Foot:
$530
Building Units:
N/A
Building Stories:
N/A
Pet Policy:
N/A
MLS ID:
a0U4U00000DQzlGUAT
Building Amenities
contemporary
Unit Amenities
parking
electric
central
forced air
parking assigned
pool none
Location & Transportation
Other Property Information
Summary
General Information
- Year Built: 2019
- Architectural Style: Contemporary
Parking
- Total Parking Spaces: 1
- Parking Features: Parking Assigned
Interior and Exterior Features
Interior Features
- Living Area: 924 sq. ft.
- Total Bedrooms: 2
- Full Bathrooms: 2
Pool/Spa
- Pool Features: Pool None
Structure
- Stories: 1
- Total Stories: 2
Property Information
Lot Information
- Lot Size:
Utilities
- Cooling: Central, Electric
- Heating: Electric, Forced Air
Estimated Monthly Payments
Monthly Total
$2,350
Monthly Charges
$0
Monthly Taxes
N/A
Interest
6.00%
Down Payment
20.00%
Mortgage Calculator
Monthly Mortgage Cost
$2,350
Monthly Charges
$0
Total Monthly Payment
$2,350
Calculation based on:
Price:
$490,000
Charges:
$0
* Additional charges may apply
Similar Listings
Building Information
Building Name:
N/A
Property Type:
Unknown
Building Type:
N/A
Pet Policy:
N/A
Units:
N/A
Stories:
N/A
Built In:
2019
Sale Listings:
0
Rental Listings:
0
Land Lease:
No
All information is deemed reliable but not guaranteed. Copyright 2024 The Agency. All rights reserved.
Last checked: May 4, 2024, 4:53 AM UTC


