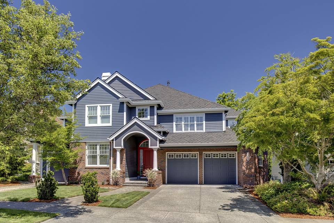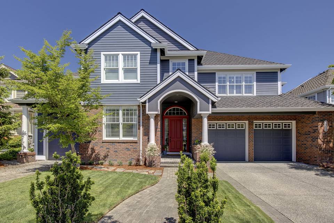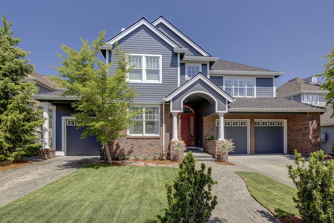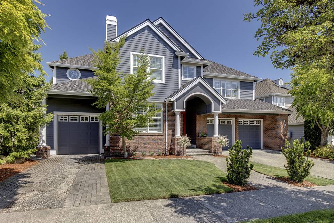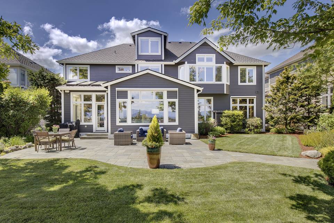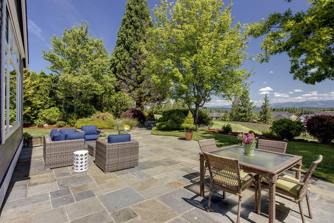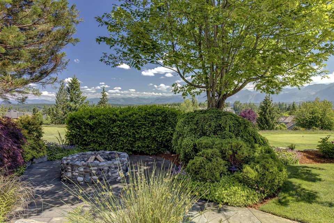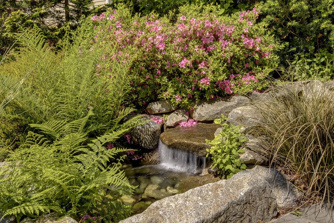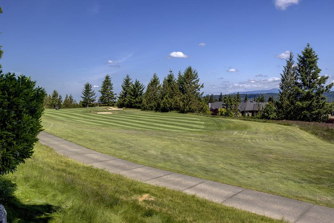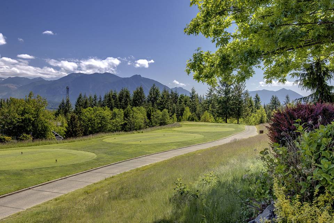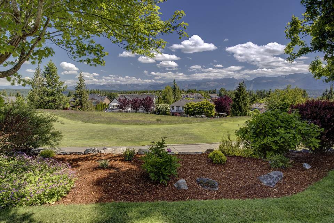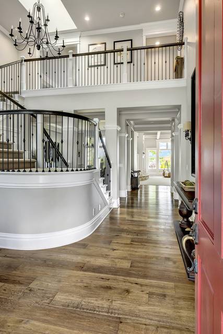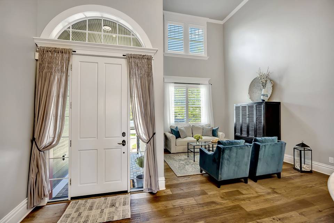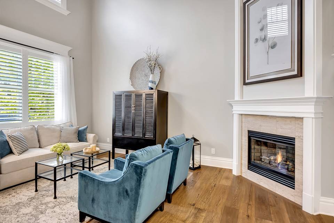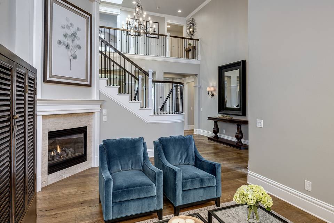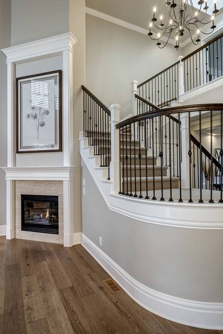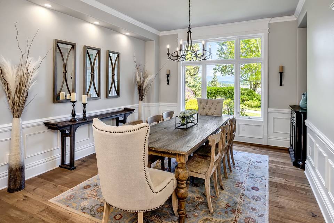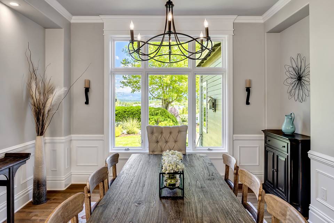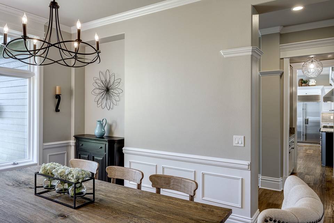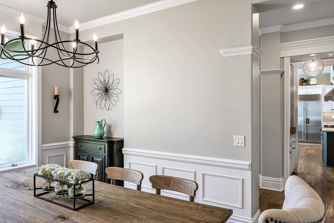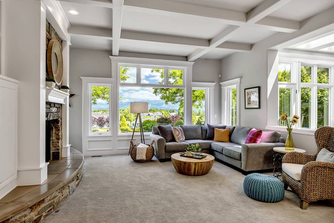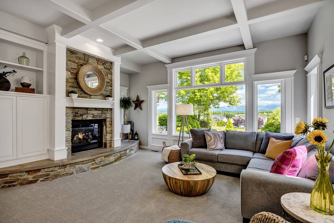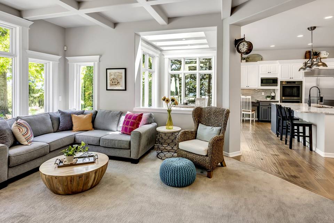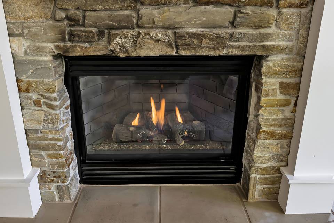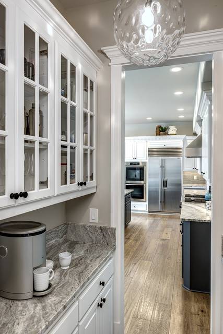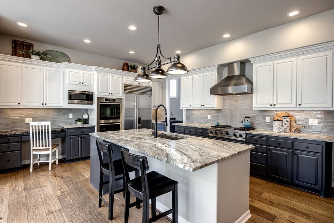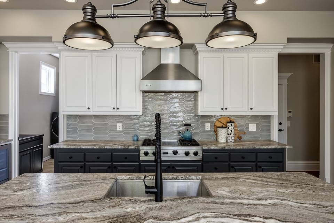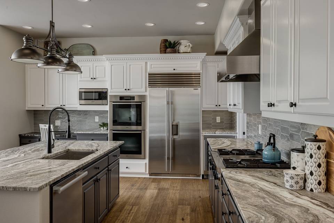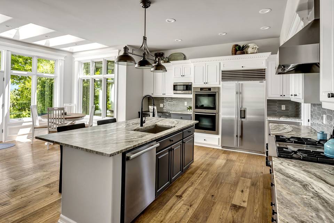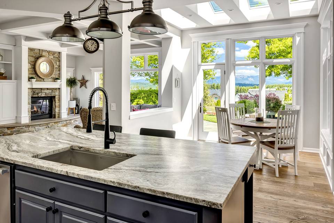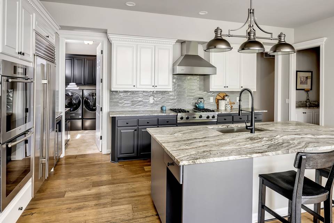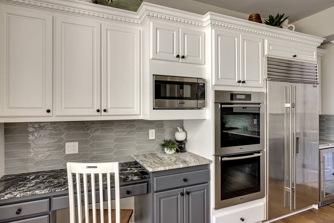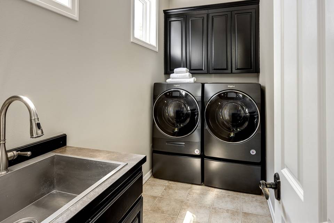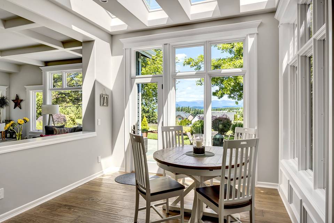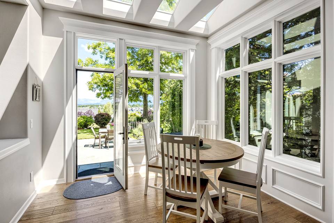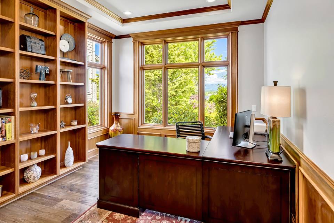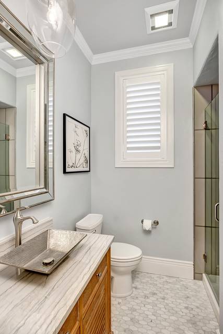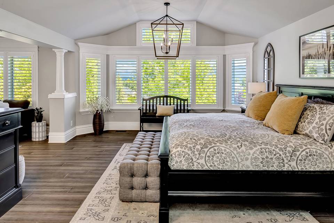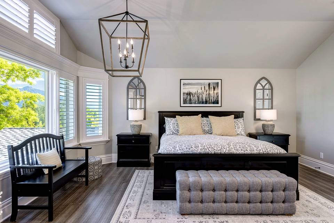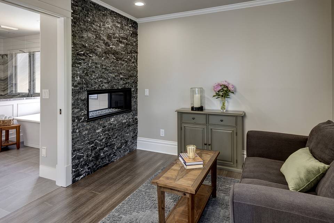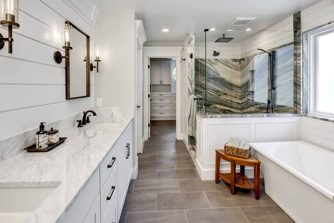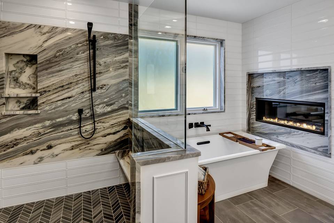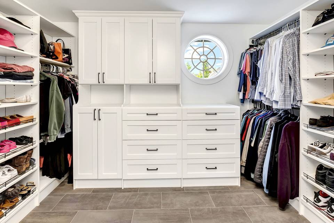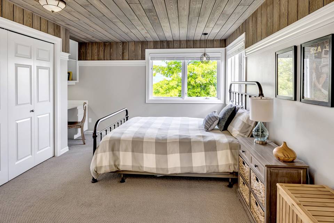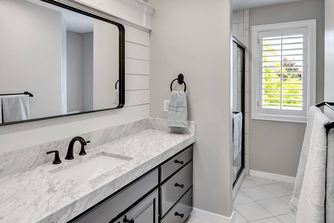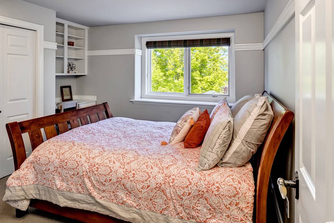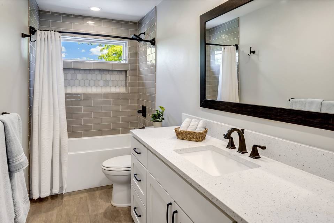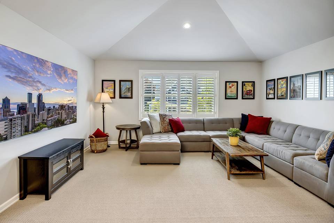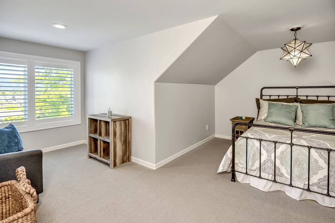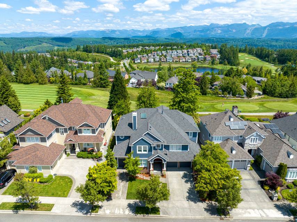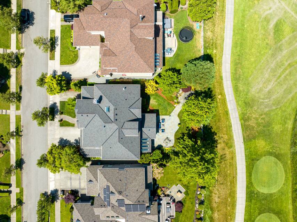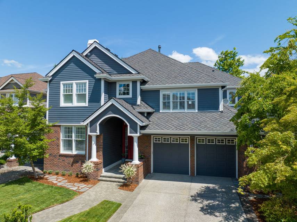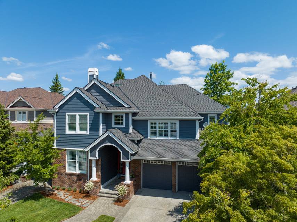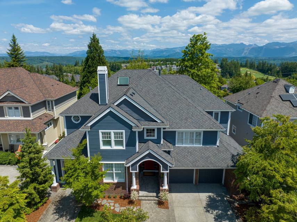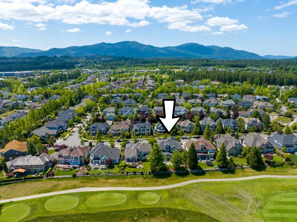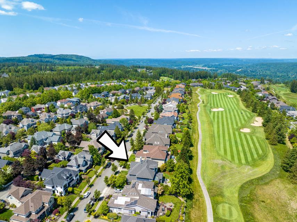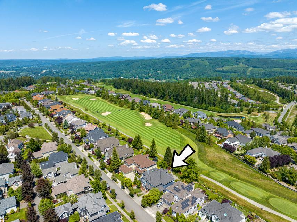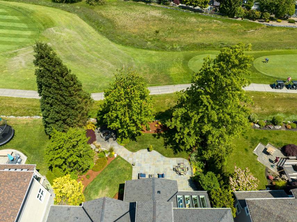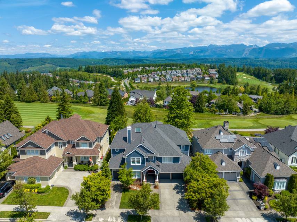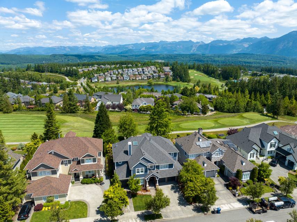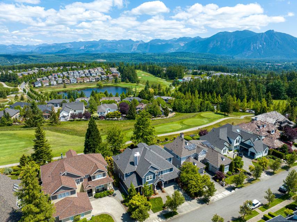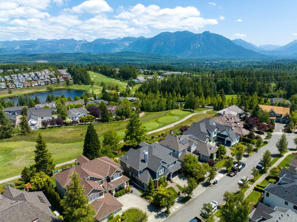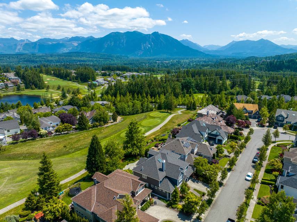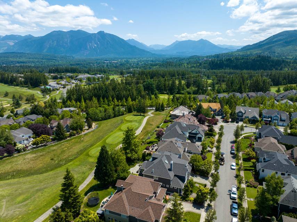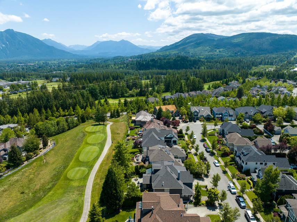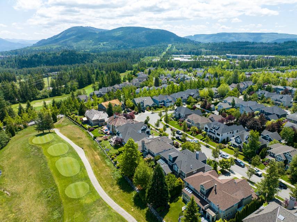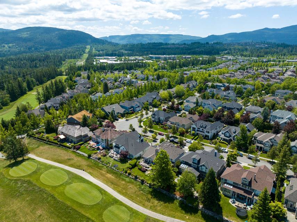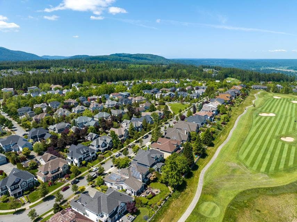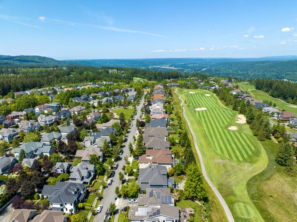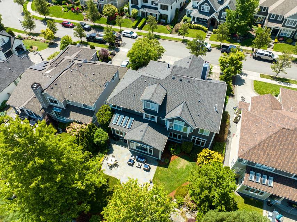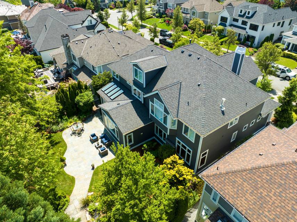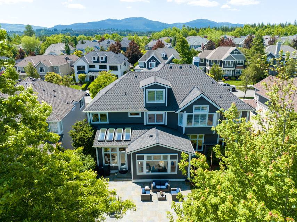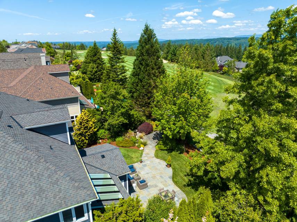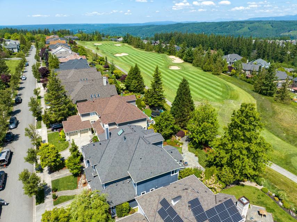

7202 Laurel Avenue Se
Snoqualmie Ridge, Snoqualmie, WA 98065
sold
Last Listed Price
$2,295,000
Property Type
Single-Family
Beds
4
Full Baths
3
¾ Baths
1
Property Description
Awake to panoramic Mtn. views every morning & experience the beauty of Snoqualmie from the comfort of home. W/updates throughout, this home exudes quality craftsmanship & impeccable taste. Boasting seamless functionality from top to bottom w/attention to detail that is evident throughout-this 4 bed/4 bth nestled on the 3rd fairway has the perfect space for every occasion. Hosting gatherings or enjoying a quiet night in? This home is a MUST see. Main flr features LR w/vaulted ceiling & cozy gas fireplace, white oak plank flooring from entry thru kitchen, Den, DR, 3/4 bth & utility rm w/W/D. 2nd staircase to bonus/media rm w/85" TV, 2 bdrms,1 w/en-suite bth. Main staircase leads to primary w/sitting area & spa like bth. Welcome Home!
Agent Information
Property Specifics
Property Type:
Single-Family
Monthly Common Charges:
$330
Estimated Sq. Foot:
4,300
Lot Size:
9,170 sq. ft.
Price per Sq. Foot:
$534
Building Stories:
3
MLS ID:
a0U4U00000DQxGSUA1
Amenities
Fireplace
Forced Air
Natural Gas
Air Conditioning
Ceiling Fan
Parking Driveway
Parking Garage Is Attached
Parking On Street
Fireplace Family Room
Fireplace Living Room
Fireplace Master Bedroom
Parking
Attached Garage
Radiant
Views & Exposures
Golf CourseMountains
Location & Transportation
Other Property Information
Summary
General Information
- Year Built: 1999
- Architectural Style: Craftsman
School
- Elementary School: Cascade Elementary
- Middle or Junior School: Snoqualmie Middle School
- High School: Mount Si High School
Parking
- Total Parking Spaces: 3
- Parking Features: Parking Driveway, Parking Garage - 1 Car, Parking Garage - 2 Car, Parking Garage Is Attached, Parking On Street
- Attached Garage: Yes
HOA
- Association Fee: $330.00
Interior and Exterior Features
Interior Features
- Living Area: 4,300 sq. ft.
- Total Bedrooms: 4
- Full Bathrooms: 3
- Three-Quarter Bathrooms: 1
- Fireplace: Fireplace Family Room, Fireplace Living room, Fireplace Master Bedroom
- Total Fireplaces: 3
Exterior Features
- View: Golf Course, Mountains
Structure
- Building Features: Golf Course View, Mountain Views, Central Vac, New 50 yr Presidential Roof, 3 car garage
- Stories: 3
Property Information
Lot Information
- Lot Size: 9,170 sq. ft.
Utilities
- Cooling: Air Conditioning, Ceiling Fan
- Heating: Fireplace, Forced Air, Natural Gas, Radiant
Estimated Monthly Payments
Monthly Total
$11,338
Monthly Charges
$330
Monthly Taxes
N/A
Interest
6.00%
Down Payment
20.00%
Mortgage Calculator
Monthly Mortgage Cost
$11,008
Monthly Charges
$330
Total Monthly Payment
$11,338
Calculation based on:
Price:
$2,295,000
Charges:
$330
* Additional charges may apply
Similar Listings
All information is deemed reliable but not guaranteed. Copyright 2024 The Agency. All rights reserved.
Last checked: Apr 29, 2024, 6:13 AM UTC
