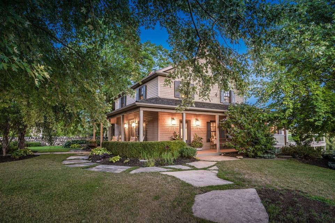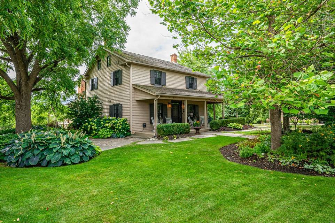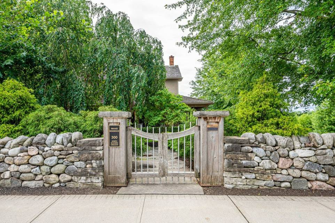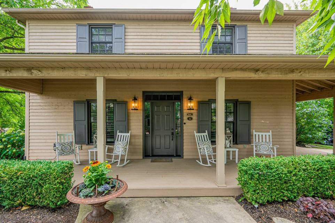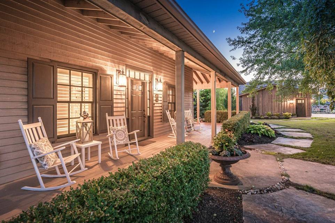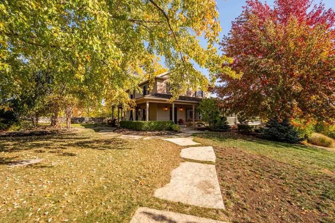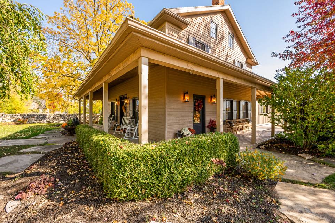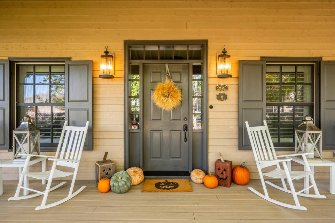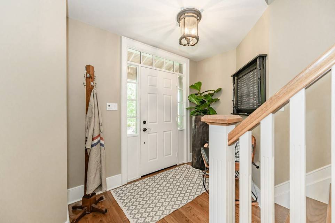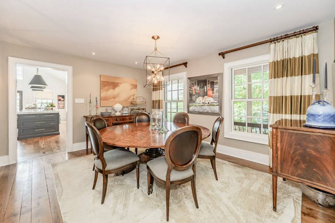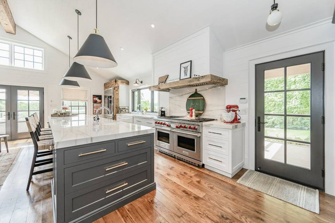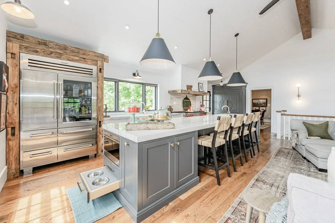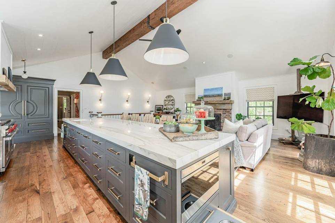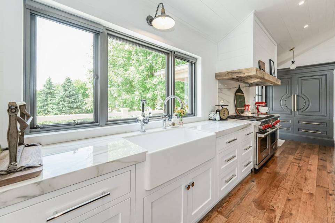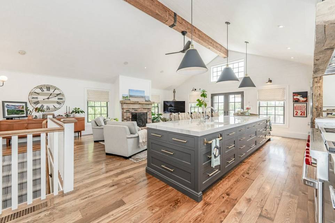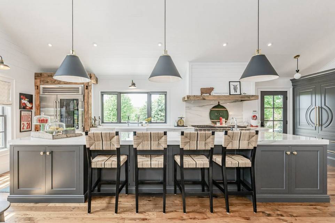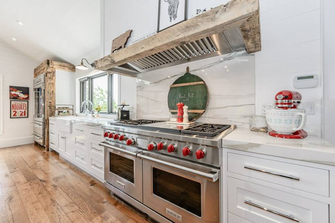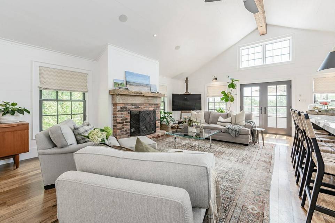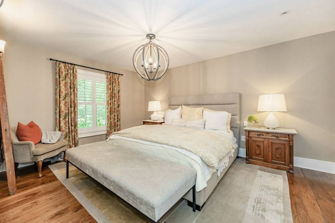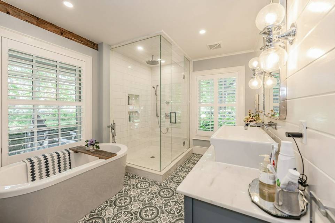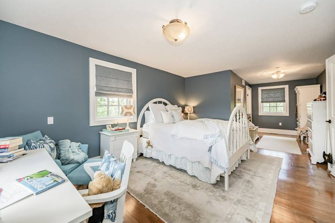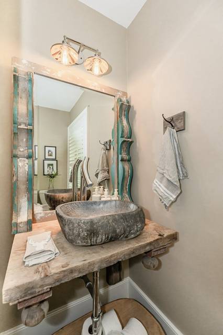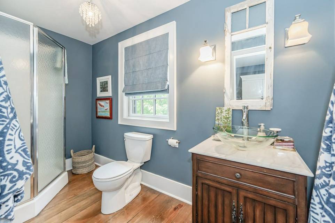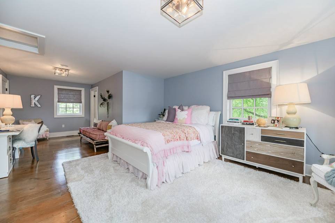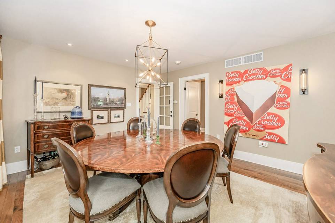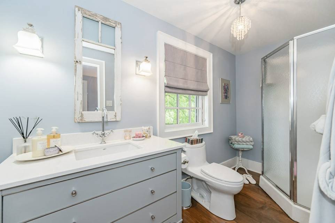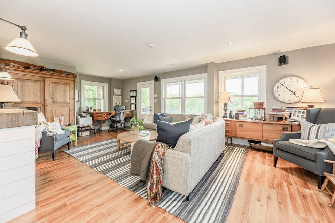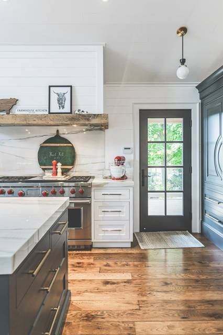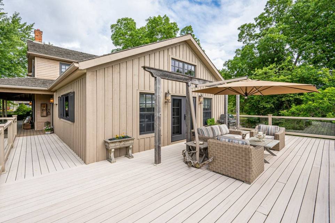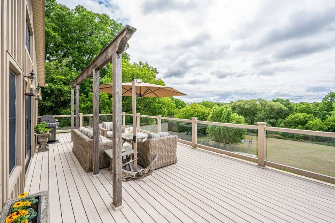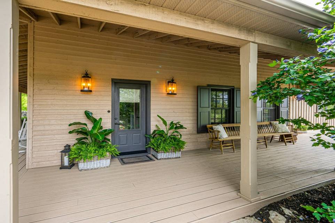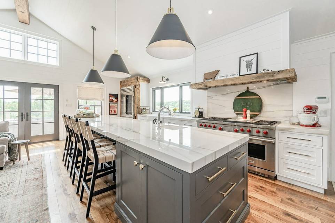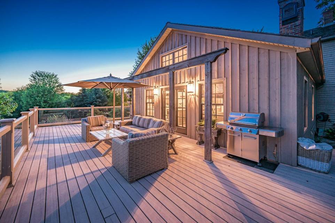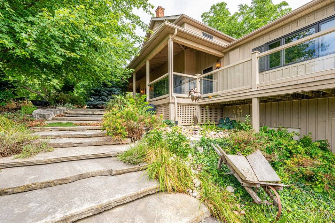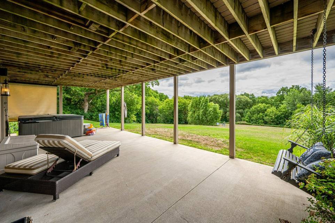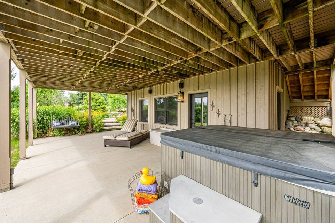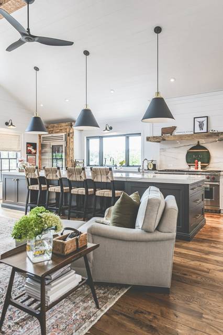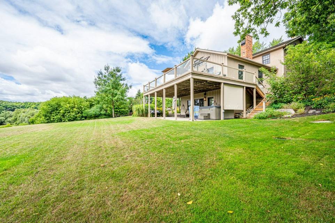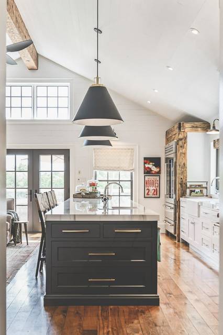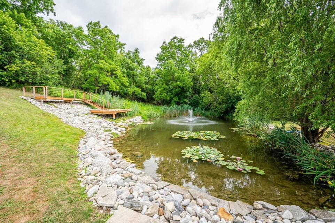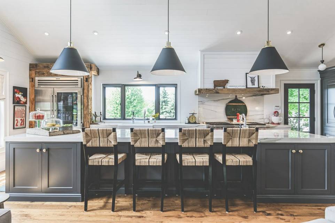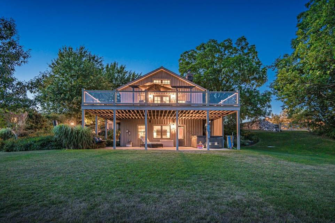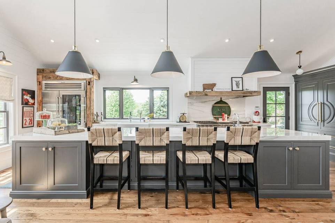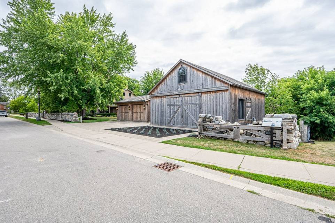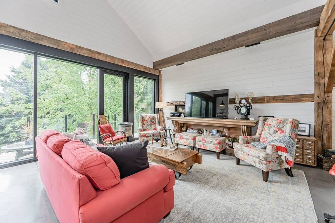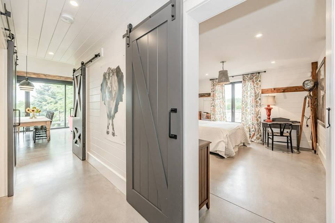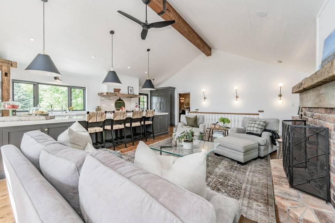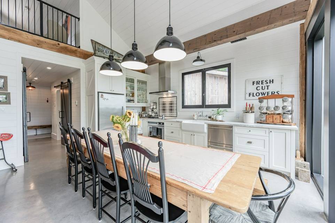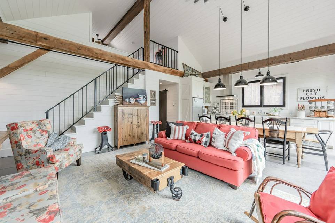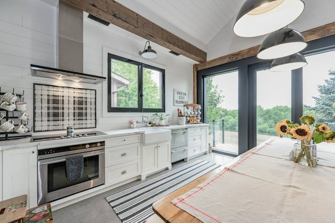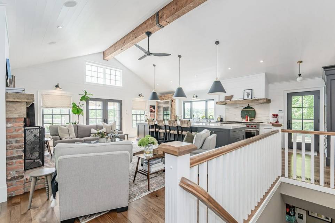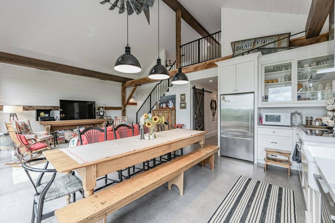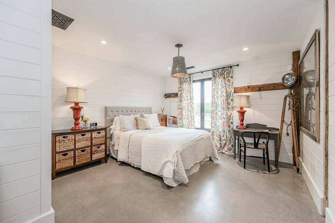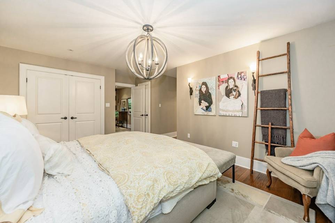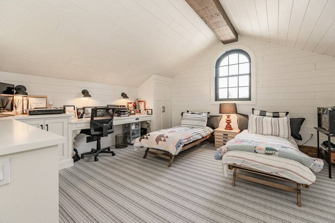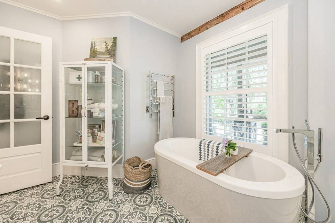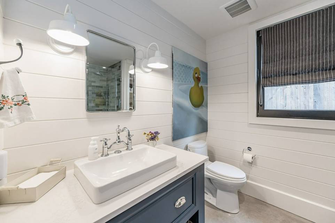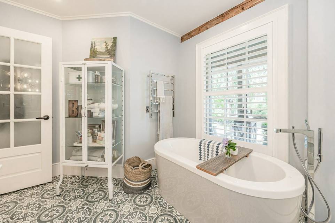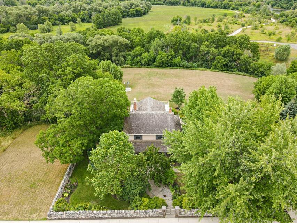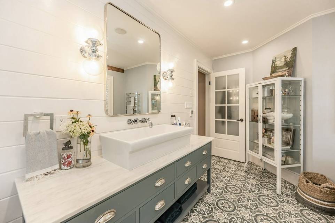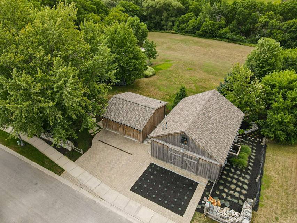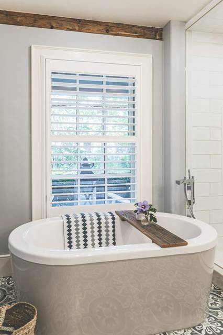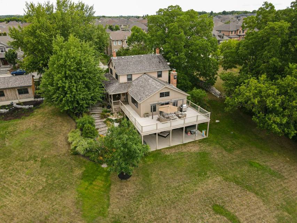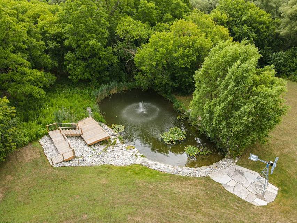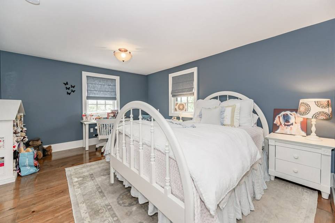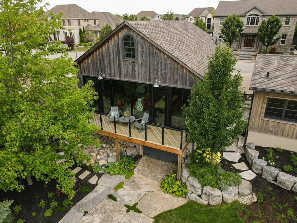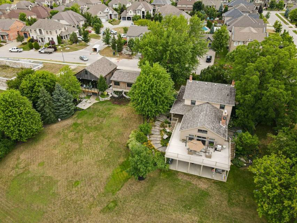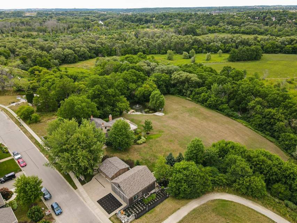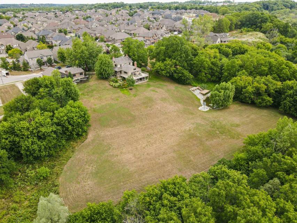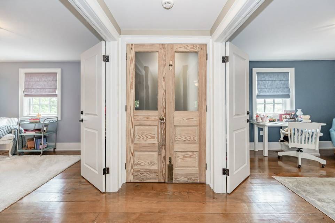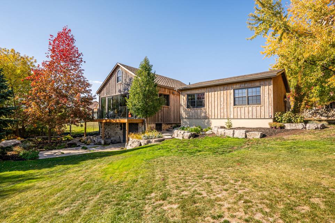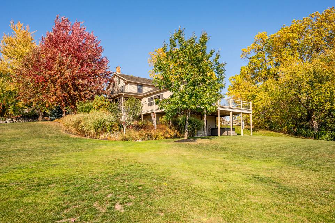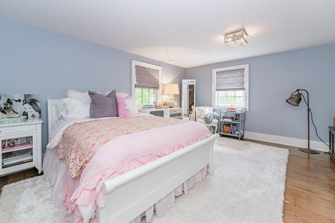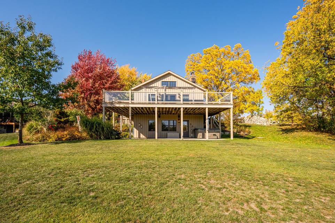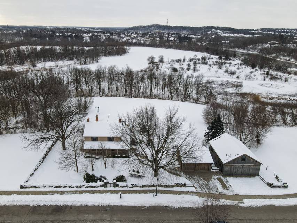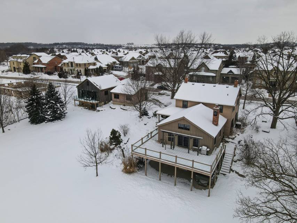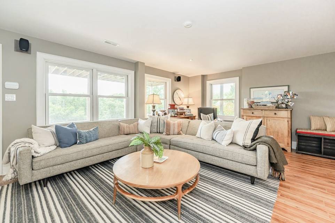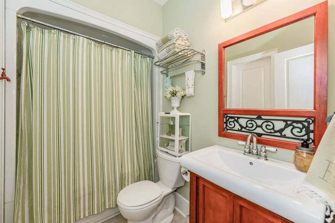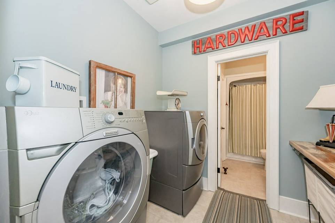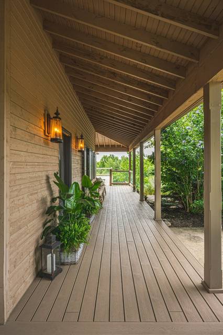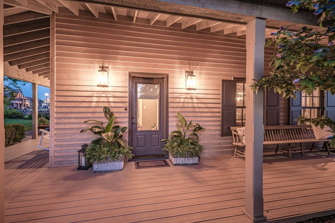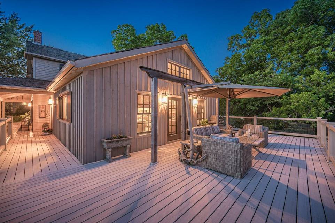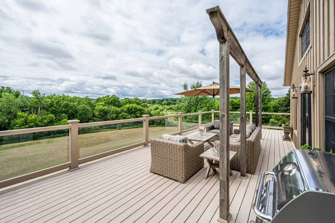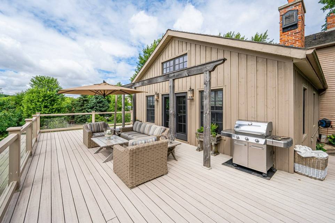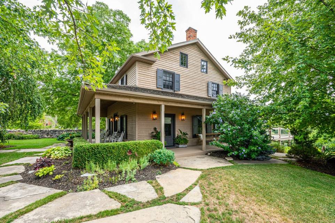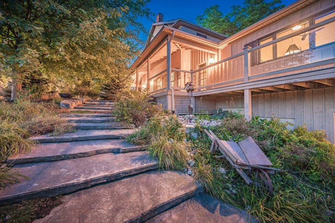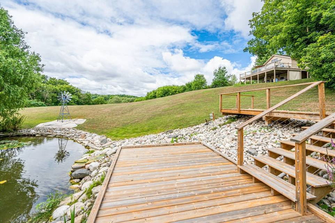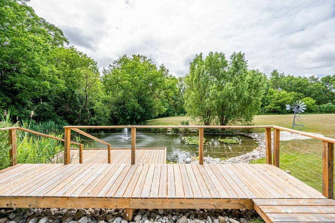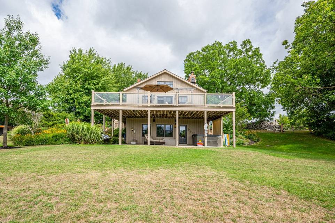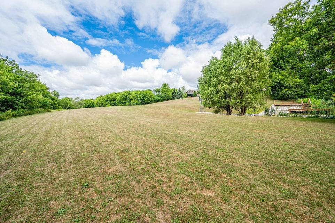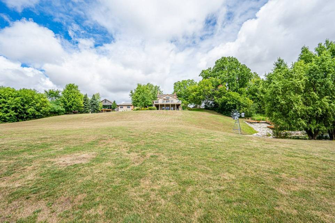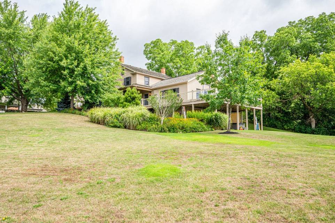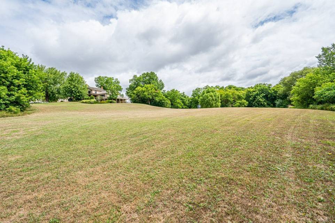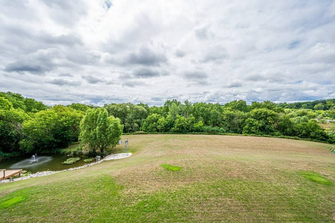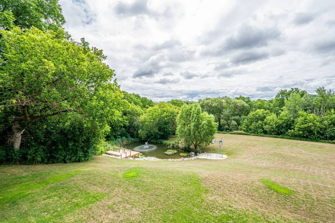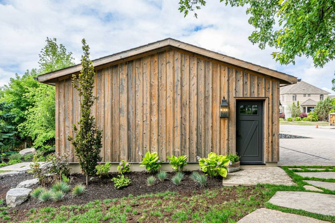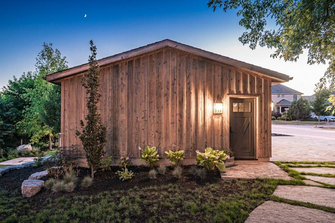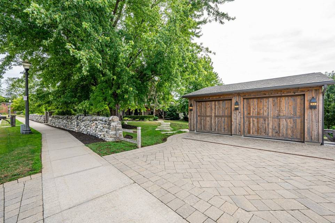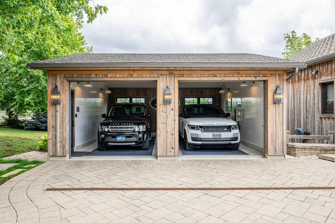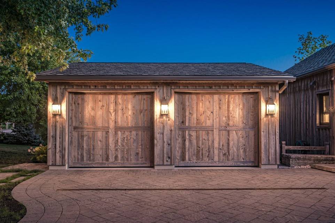

300 Joseph Schoerg Crescent
Kitchener, ON N2P 2X9, Canada
sold
Sold Price
CA$3,150,000
Property Type
Single-Family
Beds
5
Baths
6
Property Description
The "Betzner Farmstead" is an award-winning property w. unrivalled and unobstructed views of the Grand River Valley. Encompassing over 2 acres, the property is heritage designated & dates to 1830 w. buildings connected to the Region’s earliest settlers. It has been carefully updated to meet the standards of the most discerning residents & includes 2 full residences – a 2,381SF 3-bed, 5-bath main home & a 1,164SF meticulously renovated 2-bed, 1-bath guest BARN CONVERSION. Past a wraparound porch, enter the 3-level main home - the original farmhouse features reclaimed hardwood floors & beams, vaulted ceilings, rooms brimming w. natural light & incomparable panoramic views of the Grand River Valley. Beyond the foyer & dining room is a stunning open-concept kitchen & family room w. 15FT island, SUBZERO & WOLF appliances, open natural gas brick fireplace & french doors that lead to an elevated deck viewing the property’s grounds including a natural-fed pond. On the upper level are 2 bedrooms w. full ensuite baths. The finished lower level is complete w. a bath, laundry & versatile open all-purpose rec area that walks out to a deck w. hot tub. The open concept & light-filled BARN CONVERSION is ideal for guests, an in-law suite or a home-based business. It features an open-plan kitchen & great room, anchored by a stunning wall of glass that opens to a deck. The structure also features 2 bedrooms, full bathroom & in-suite MIELE laundry. Additional amenities include a 2-car garage in the style of the barn & 4 deck areas to enjoy the serene property w. over-sized flagstone pathways, natural pond, mature gardens, magnificent trees & dry-stone rock wall fencing. Situated in Deer Ridge adjacent to the City of Kitchener's most coveted heritage assets, its exceptional appeal is its location, moments from the Grand River & just 5 minutes to HW 401 & under an hour to GTA & Pearson International Airport. Don't miss your once in a life-time opportunity to own this character property!
Agent Information

Broker & Managing Partner | Waterloo Region, Brantford, Oakville, Muskoka, Toronto West and York Region
(519) 497-4446
steve.bailey@theagencyre.com
The Agency
Property Specifics
Property Type:
Single-Family
Estimated Sq. Foot:
4,261
Lot Size:
2 sq. ft.
Price per Sq. Foot:
Building Stories:
2
MLS® Number:
a0U4U00000DQT3hUAH
Amenities
parking
fireplace
natural gas
central
forced air
parking detached
fireplace gas
fireplace family room
fireplace rec room
Location & Transportation
Other Property Information
Summary
General Information
- Year Built: 1830
- Architectural Style: Farm House
Parking
- Total Parking Spaces: 5
- Parking Features: Parking Detached, Parking Driveway-Pavers, Parking Garage - 2 Car
Interior and Exterior Features
Interior Features
- Living Area: 4,261 sq. ft.
- Total Bedrooms: 5
- Full Bathrooms: 6
- Fireplace: Fireplace Family Room, Fireplace Gas, Fireplace Rec Room
- Total Fireplaces: 2
Exterior Features
- Exterior Features: Detached Guest House
Structure
- Building Features: Main House & Barn Conversion, Double Garage, Four Deck Areas, Overlooking Grand River Valley, Award Winning Property
- Stories: 2
Property Information
Lot Information
- Lot Size: 2.11 sq. ft.
Utilities
- Cooling: Central
- Heating: Forced Air, Natural Gas
Estimated Monthly Payments
Monthly Total
$11,109
Monthly Taxes
N/A
Interest
6.00%
Down Payment
20.00%
Mortgage Calculator
Monthly Mortgage Cost
$11,109
Monthly Charges
Total Monthly Payment
$11,109
Calculation based on:
Price:
$2,316,176
Charges:
* Additional charges may apply
Similar Listings
All information is deemed reliable but not guaranteed. Copyright 2024 The Agency. All rights reserved.
Last checked: Apr 27, 2024, 1:01 PM UTC
