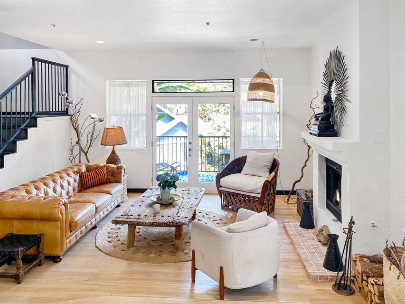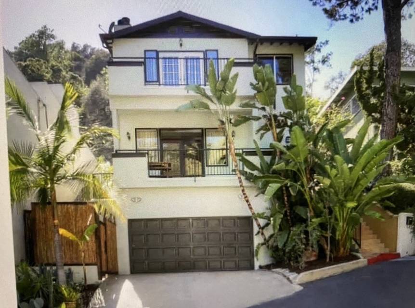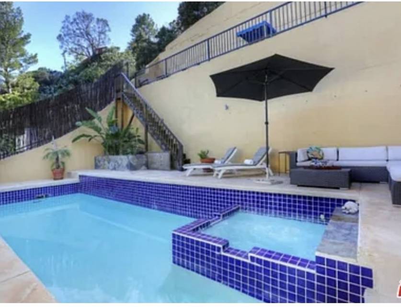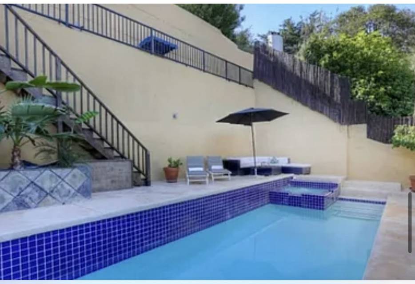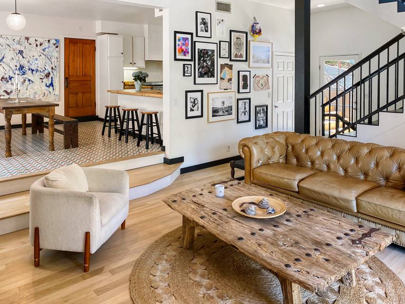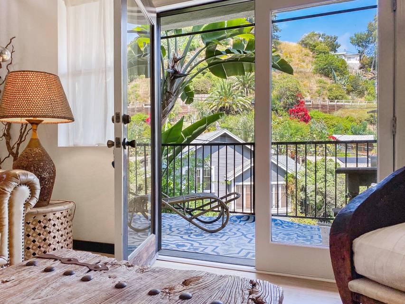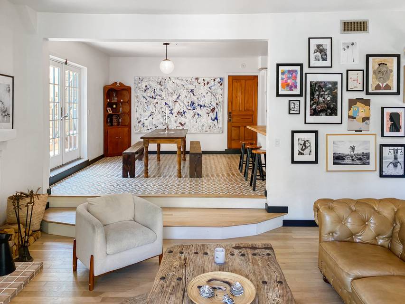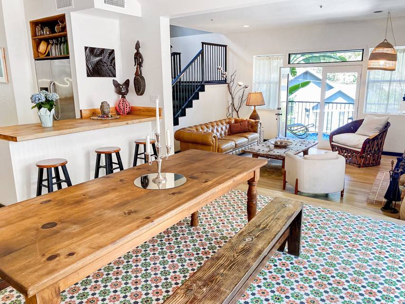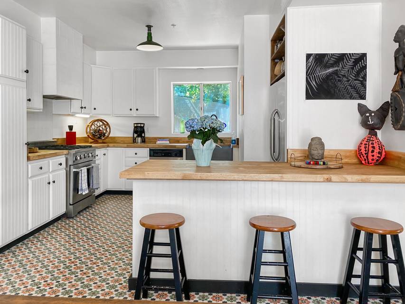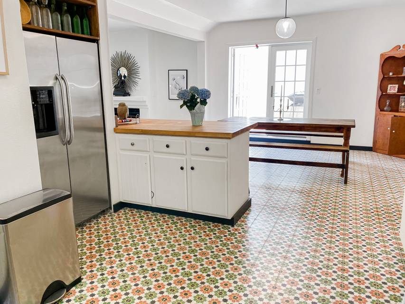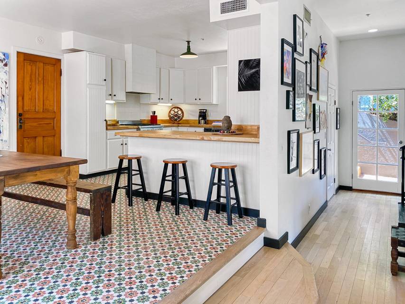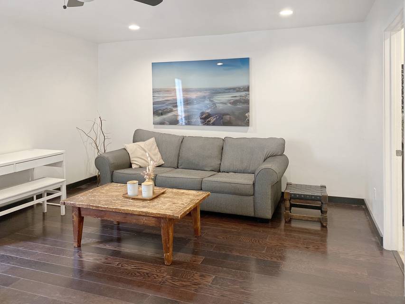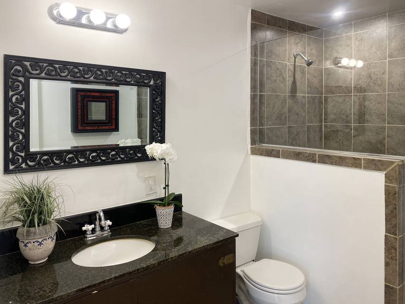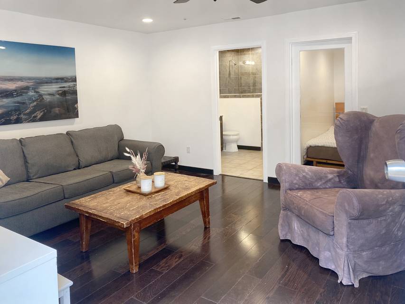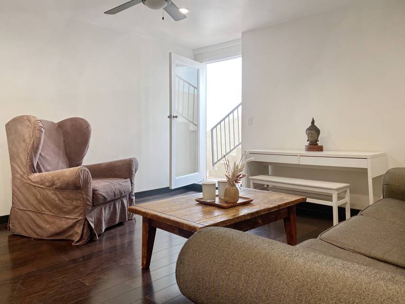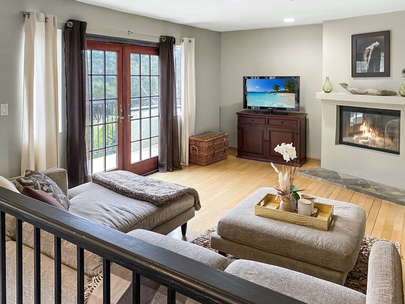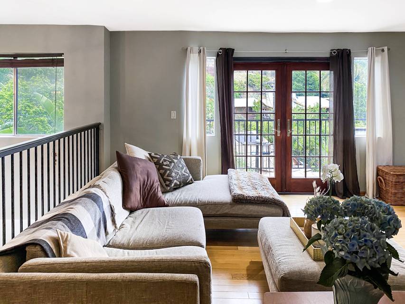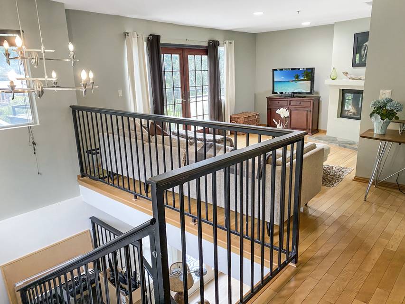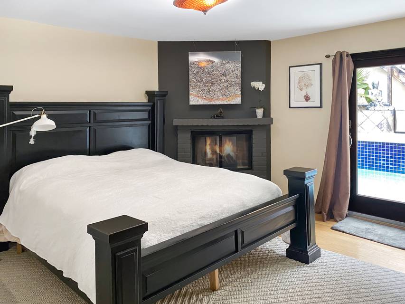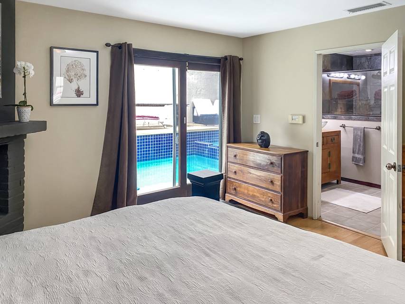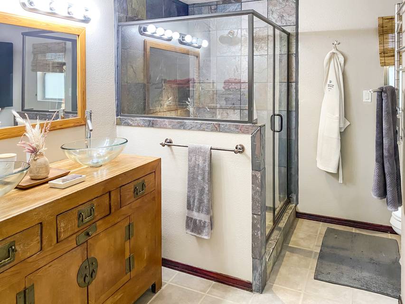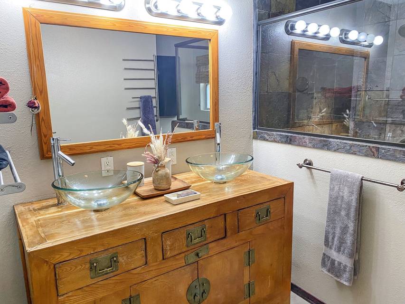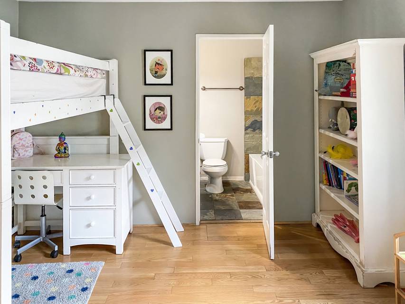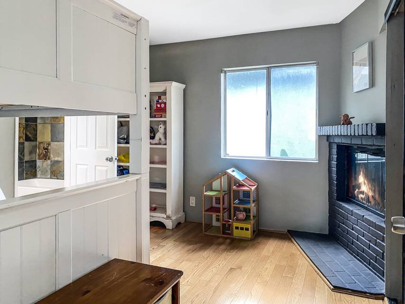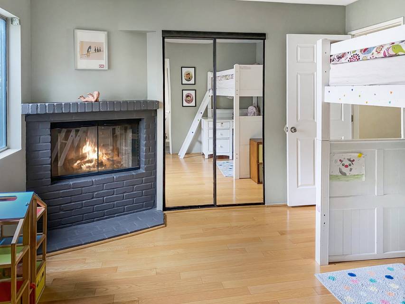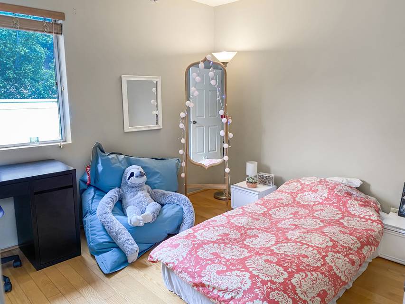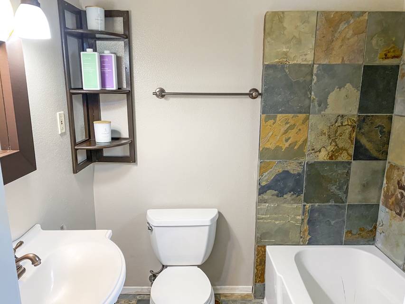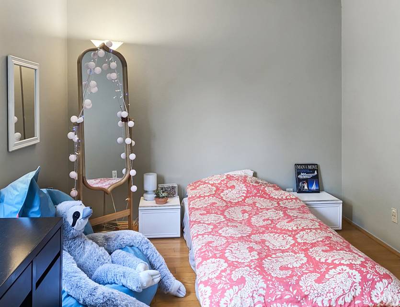

1941 Weepah Way
Los Angeles, CA 90046Sale Price
$1,998,000
Property Type
Single-Family
Beds
4
Full Baths
4
½ Baths
1
Property Description
High above the Hollywood Hills in Laurel Canyon with a beautiful pool, hot tub and tranquil canyon views, this four-bedroom, four-and-a-half-bath home is perfect for enjoying the California lifestyle. The first level features a living room with a fireplace, balcony and views, remodeled kitchen with butcher block counters, a breakfast bar, and tiled floors opening to the dining area. Outside, the patio offers a perfect space to enjoy a glass of wine or cup of tea. Additional features on the first level include an ensuite guest bedroom with a spacious walk-in closet.
On the second level, you are greeted by a living room with a fireplace and balcony with expansive canyon views, a primary bedroom with an updated bath and walk-in closet, plus two additional ensuite bedrooms. This residence includes a two-car garage with ample storage and is located in Wonderland School district. High above the iconic Sunset Strip in the Hollywood Hills and minutes from Beverly Hills, this is a beautiful Laurel Canyon retreat.
On the second level, you are greeted by a living room with a fireplace and balcony with expansive canyon views, a primary bedroom with an updated bath and walk-in closet, plus two additional ensuite bedrooms. This residence includes a two-car garage with ample storage and is located in Wonderland School district. High above the iconic Sunset Strip in the Hollywood Hills and minutes from Beverly Hills, this is a beautiful Laurel Canyon retreat.
Agent Information

Broker Associate
(310) 946-9349
eldon.daetweiler@theagencyre.com
License: California DRE #1311184
The Agency
Property Specifics
Property Type:
Single-Family
Estimated Sq. Foot:
2,358
Lot Size:
5,027 sq. ft.
Price per Sq. Foot:
$847
Building Stories:
2
MLS ID:
23-281549
Source Status:
active
Also Listed By:
connectagency: a0U4U00000DR2kAUAT
Amenities
hardwood floors
laundry in building
laundry in unit
dishwasher
parking
driveway
garbage disposal
central
attached
in ground
air conditioning
range hood
carbon monoxide detector(s)
gas dryer hookup
fire sprinklers
hood fan
Views & Exposures
Hills
Location & Transportation
Other Property Information
Summary
General Information
- Year Built: 1998
- Year Built Source: Vendor Enhanced
- Architectural Style: California Bungalow
Parking
- Total Parking Spaces: 4
- Parking Features: Attached, Driveway
- Garage: Yes
- Attached Garage: Yes
- Garage Spaces: 2
- Covered Spaces: 2
Interior and Exterior Features
Interior Features
- Living Area: 2,358 sq. ft.; source: Vendor Enhanced
- Total Bedrooms: 4
- Full Bathrooms: 4
- Half Bathrooms: 1
- Flooring: Hardwood
- Appliances: Cooktop - Gas, Range Hood
- Laundry Features: Laundry Area
- Other Equipment: Dishwasher, Dryer, Garbage Disposal, Hood Fan, Gas Dryer Hookup
- Furnished: Furnished Or Unfurnished
Exterior Features
- Exterior Features: Balcony
- Roof: Asphalt
- View: Hills
- Security Features: Fire Sprinklers, Carbon Monoxide Detector(s)
Pool/Spa
- Pool Features: In Ground
- Spa: Heated with Gas, In Ground
Property Information
Lot Information
- Zoning: LAR1
- Lot Size: 5,026.82 sq. ft.; source: Vendor Enhanced
Utilities
- Cooling: Air Conditioning, Central
- Sewer: In Street
Estimated Monthly Payments
Monthly Total
$9,583
Monthly Taxes
N/A
Interest
6.00%
Down Payment
20.00%
Mortgage Calculator
Monthly Mortgage Cost
$9,583
Monthly Charges
$0
Total Monthly Payment
$9,583
Calculation based on:
Price:
$1,998,000
Charges:
$0
* Additional charges may apply
Similar Listings

Listing information provided by the Combined LA/Westside Multiple Listing Service, Inc.. All information is deemed reliable but not guaranteed. Copyright 2024 Combined LA/Westside Multiple Listing Service, Inc., Los Angeles, California. All rights reserved.
Last checked: Apr 29, 2024, 1:48 AM UTC
