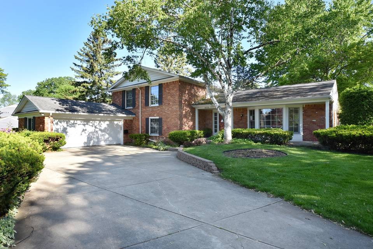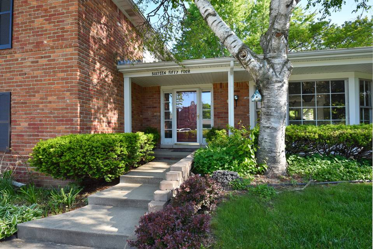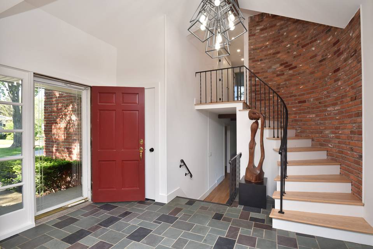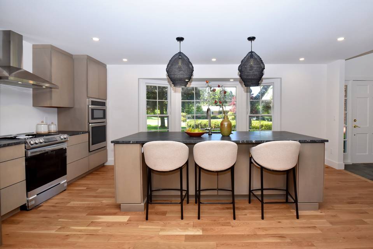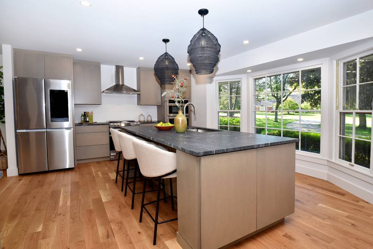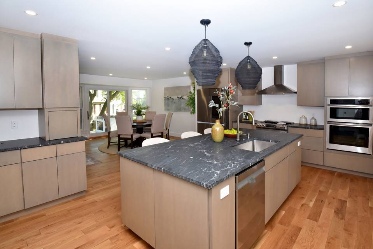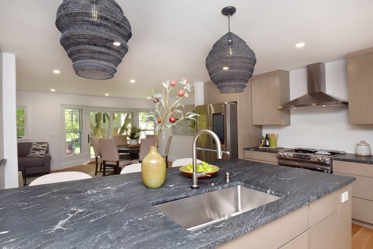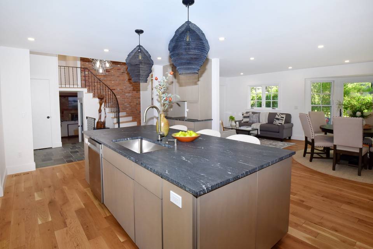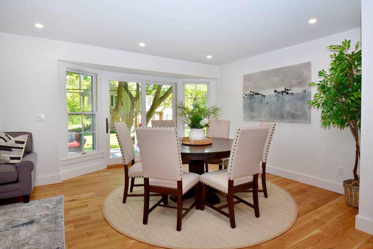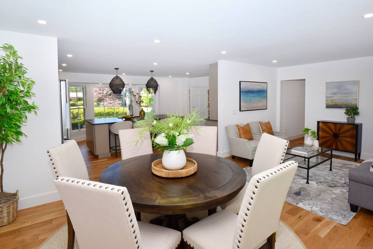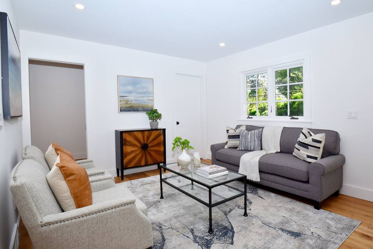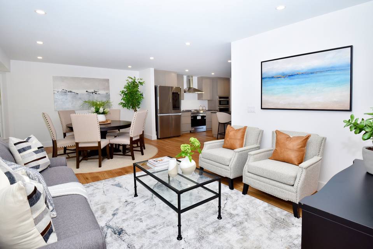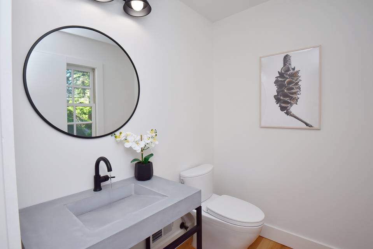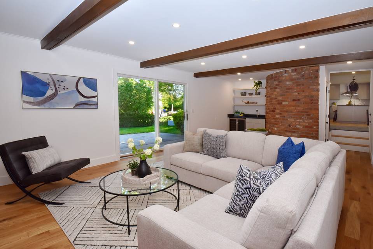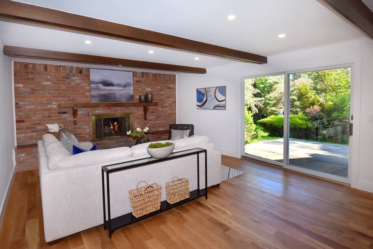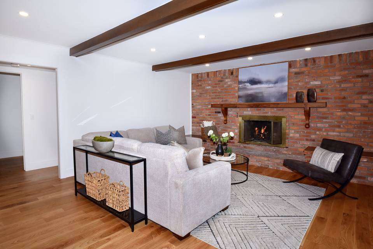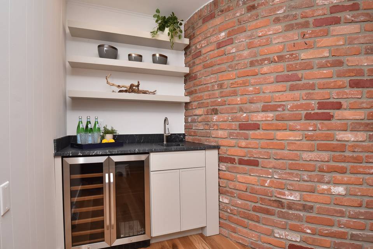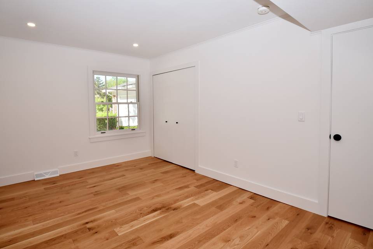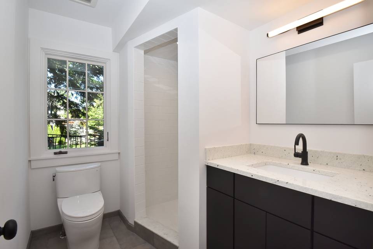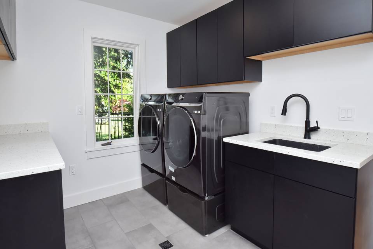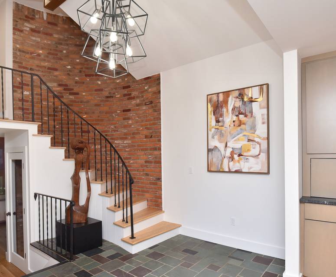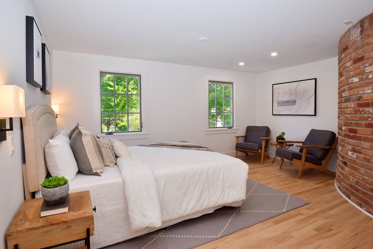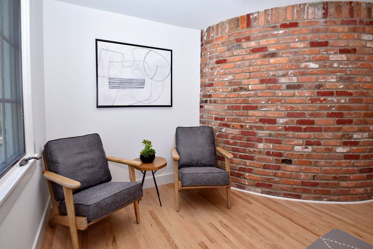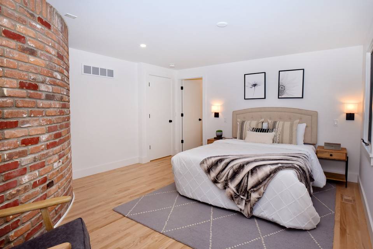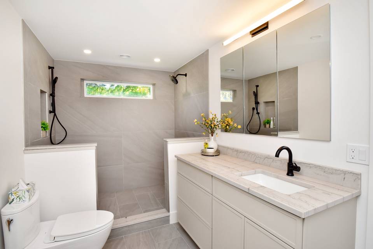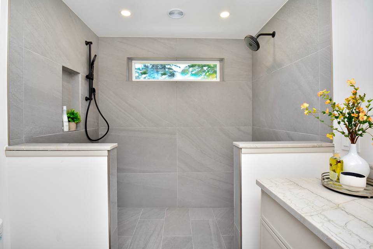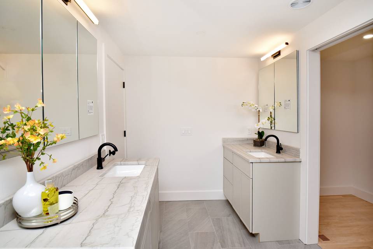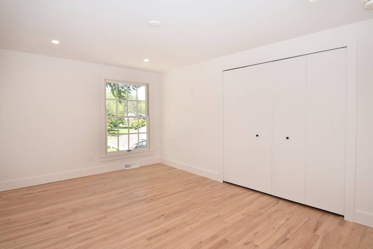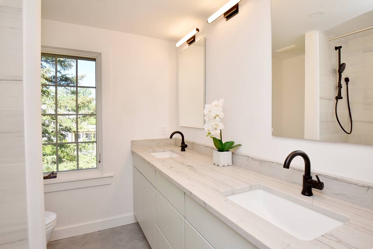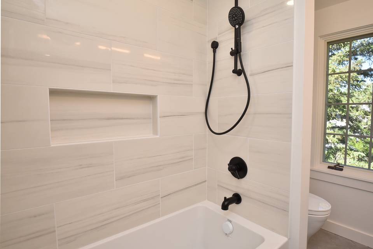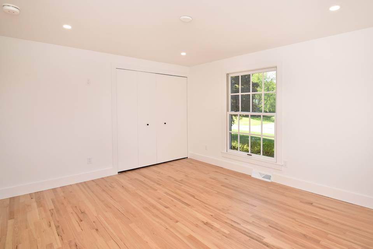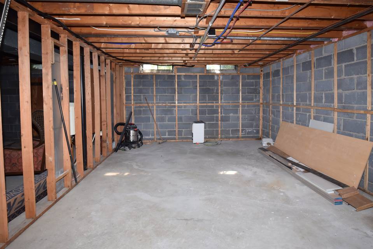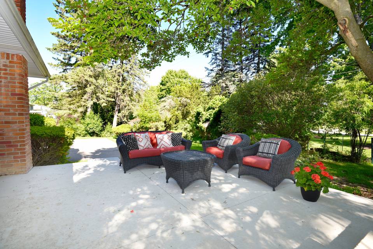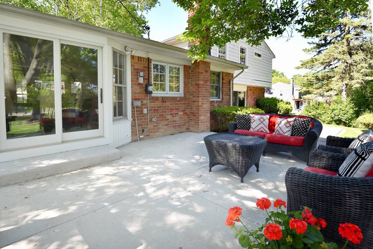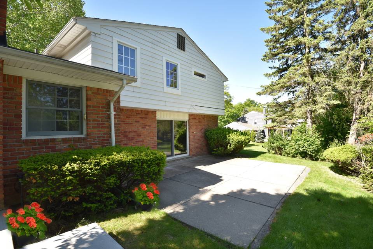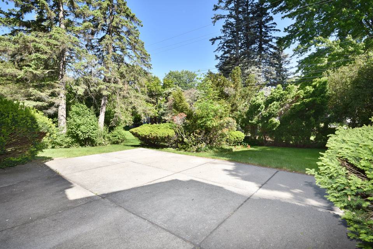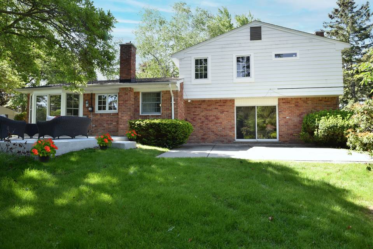

1654 Bracken
Bloomfield Twp, MI 48302
sold
Sold Price
$720,000
Property Type
Single-Family
Beds
4
Full Baths
3
½ Baths
1
Property Description
A breath of fresh air best describes this Bloomfield beauty with Birmingham Schools. All the work is done! Gutted and architecturally enhanced throughout. The light and bright kitchen features a bay window, chic cabinetry, leathered granite counter tops and generous sized island. Many special touches including all new top-of-the-line kitchen appliances, lighting fixtures and plumbing fixtures. Kitchen opens up to dining space and a comfortable sitting area where meal prep and entertaining guest unite. The distinctive curving stairway with exposed brick wall takes you to the upper level bedrooms. The unique primary suite features a nook for reading or office set up. The spa-like bath with large tiled shower and dual vanity and a generous walk-in closet. The other two bedrooms are serviced by a hall bath. The lower level features a family room with fireplace, bar area and access to a second patio. This level also offers a full bath, laundry room and a fourth bedroom/or home office. The basement level offers a large space for storage but could be finished as a rec room. A circle drive and two car garage make this home very easy to move in to. This is a must see!
Agent Information
Property Specifics
Property Type:
Single-Family
Estimated Sq. Foot:
2,705
Lot Size:
N/A
Price per Sq. Foot:
$266
Building Stories:
N/A
MLS ID:
a0U4U00000DQwchUAD
Amenities
fireplace
forced air
air conditioning
fireplace family room
chef's delight kitchen
Location & Transportation
Other Property Information
Summary
General Information
- Year Built: 1964
- Architectural Style: Split Level
Interior and Exterior Features
Interior Features
- Interior Features: Chef's delight Kitchen
- Living Area: 2,705 sq. ft.
- Total Bedrooms: 4
- Full Bathrooms: 3
- Half Bathrooms: 1
- Fireplace: Fireplace Family Room
- Total Fireplaces: 1
Exterior Features
- Exterior Features: Outdoor Built -in Grill Unit
Structure
- Building Features: Light & Bright Quad-level Home, Fully renovated, Outdoor Built -in Grill Unit, Attached 2 car garage
- Total Stories: 4
Property Information
Lot Information
- Lot Size:
- Lot Dimensions: 150 X 150
Utilities
- Cooling: Air Conditioning
- Heating: Forced Air
Estimated Monthly Payments
Monthly Total
$3,453
Monthly Taxes
N/A
Interest
6.00%
Down Payment
20.00%
Mortgage Calculator
Monthly Mortgage Cost
$3,453
Monthly Charges
$0
Total Monthly Payment
$3,453
Calculation based on:
Price:
$720,000
Charges:
$0
* Additional charges may apply
Similar Listings
All information is deemed reliable but not guaranteed. Copyright 2024 The Agency. All rights reserved.
Last checked: Apr 29, 2024, 5:32 PM UTC
