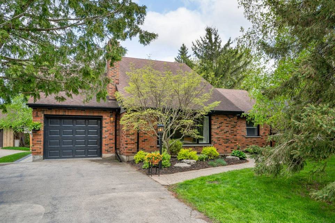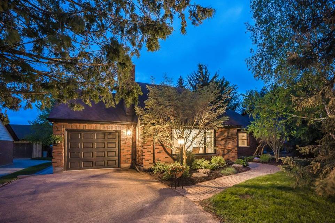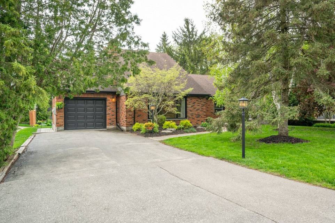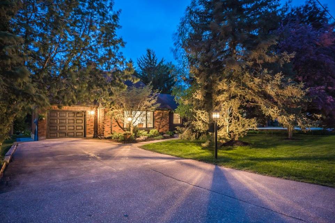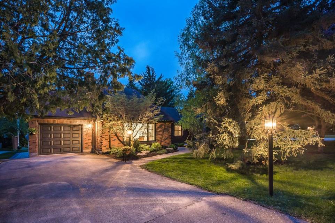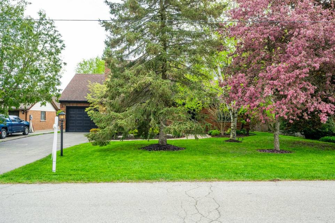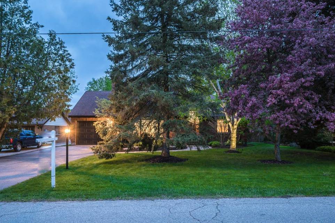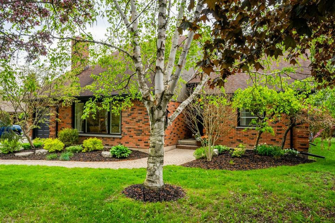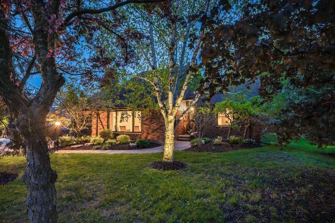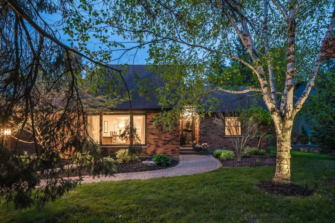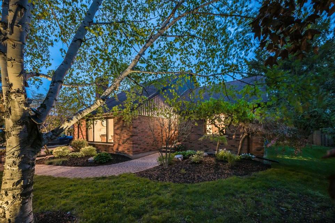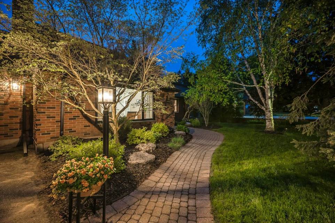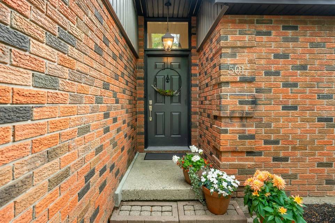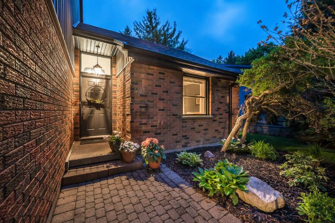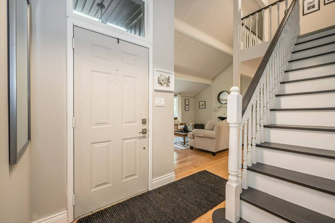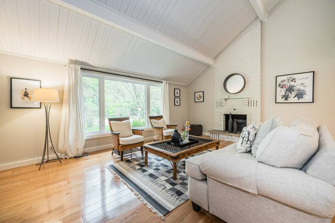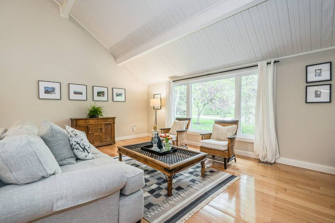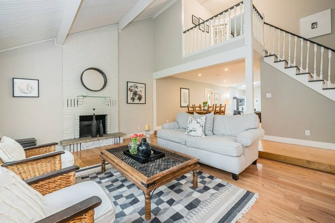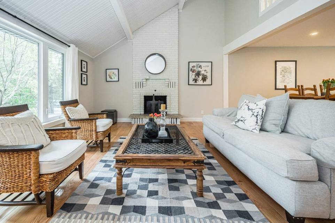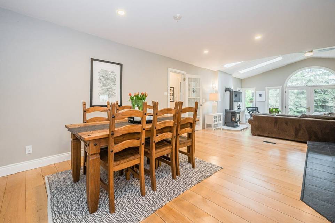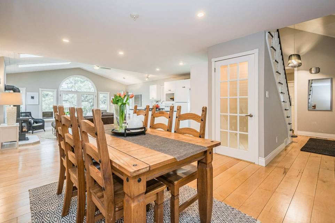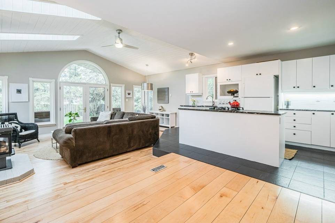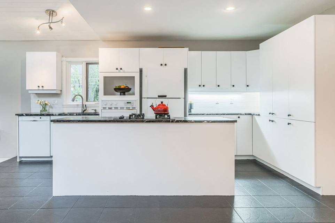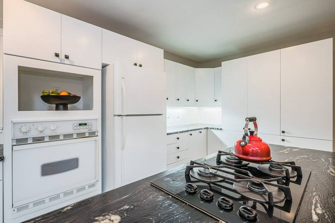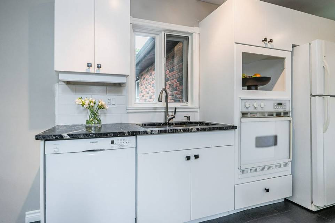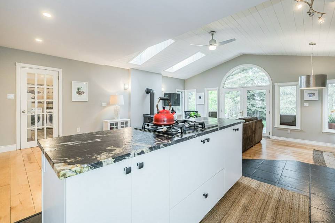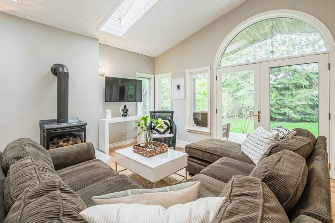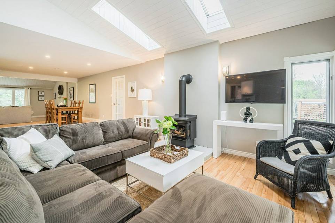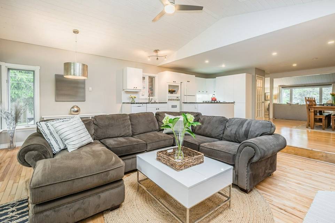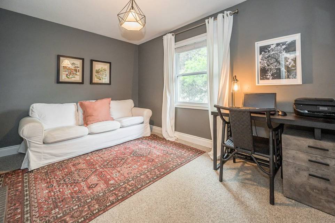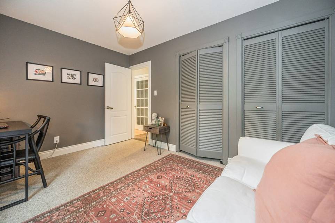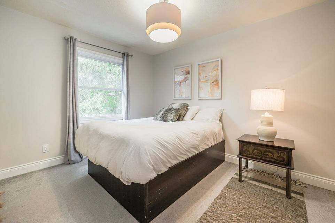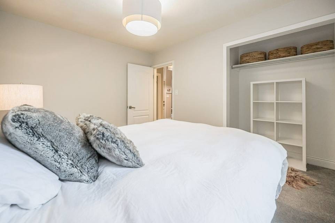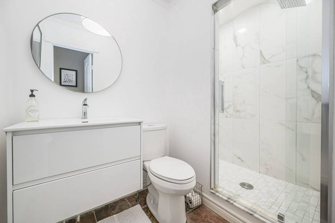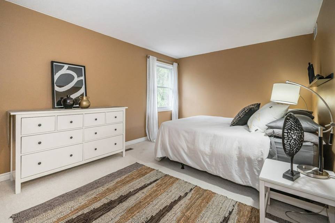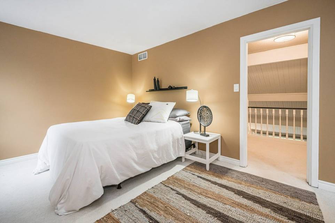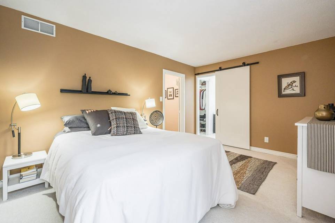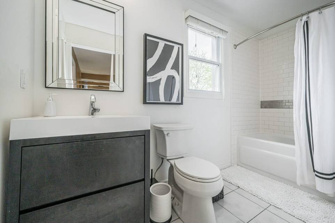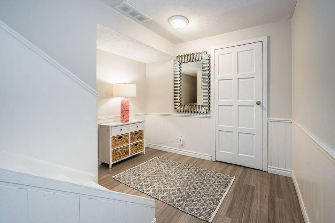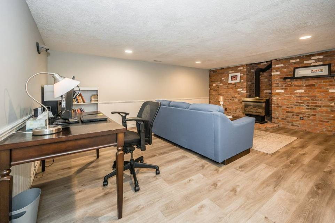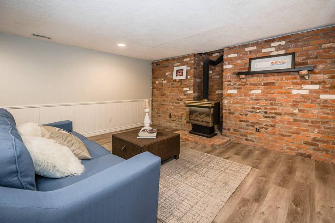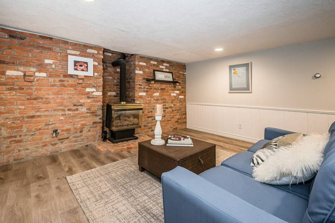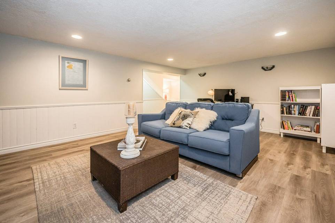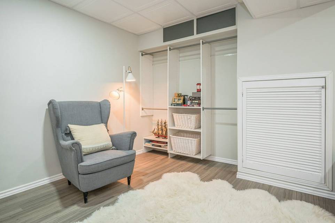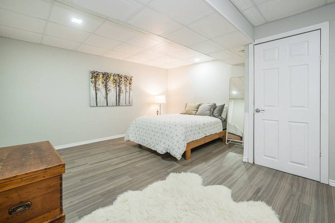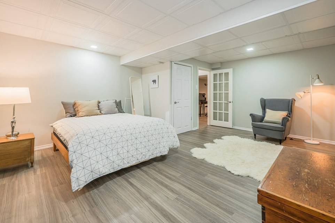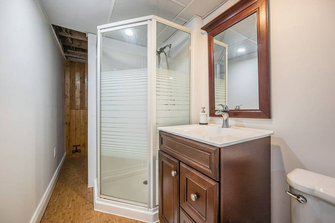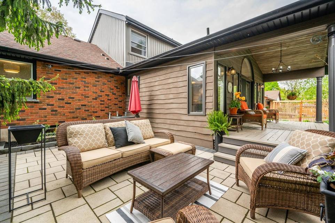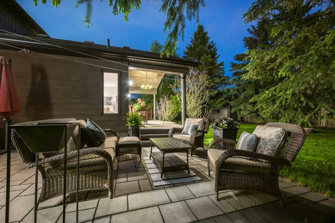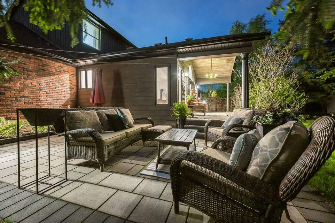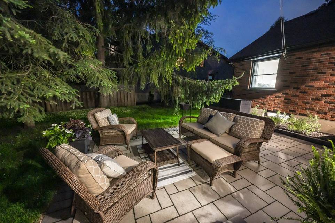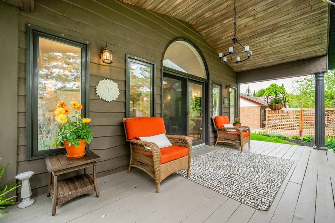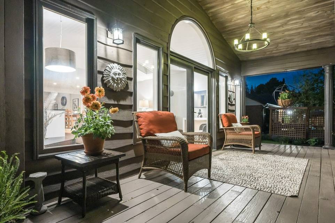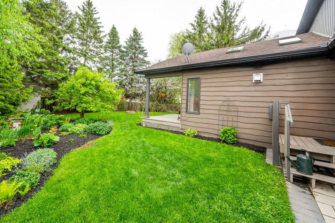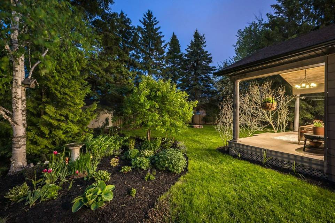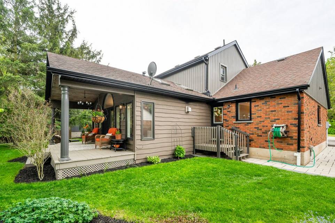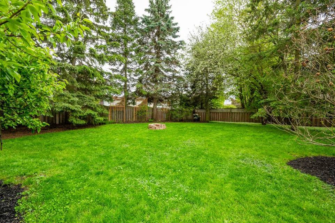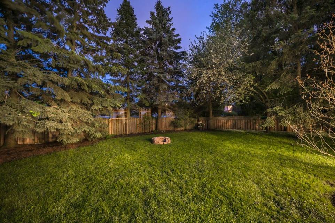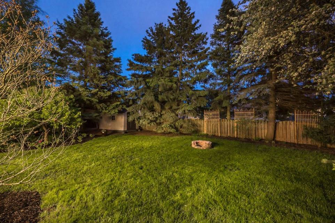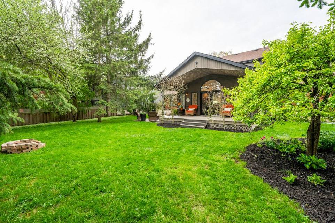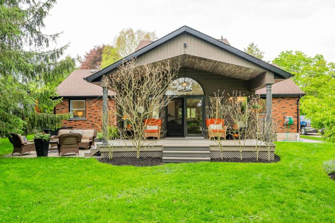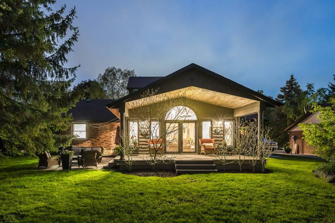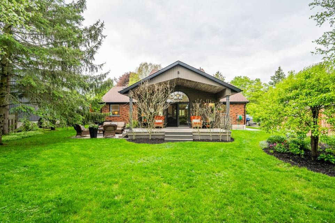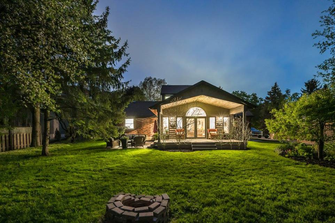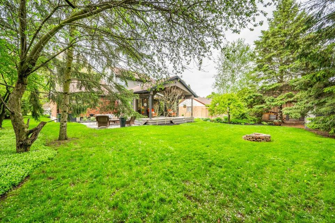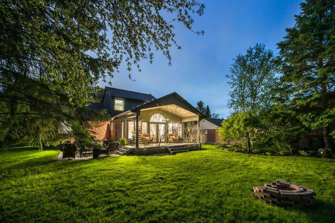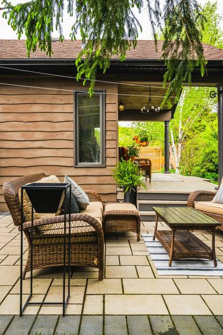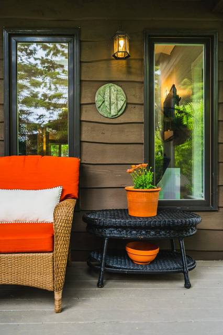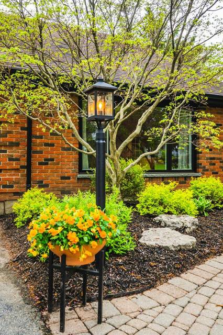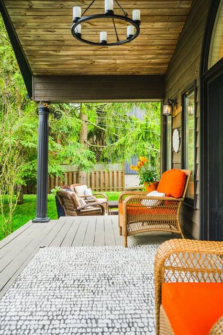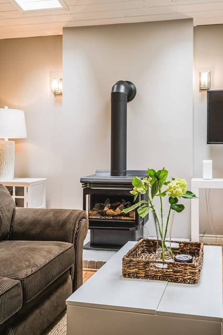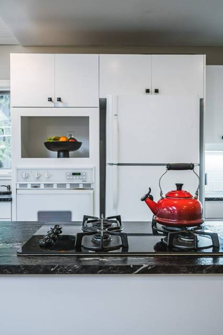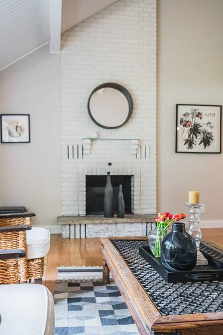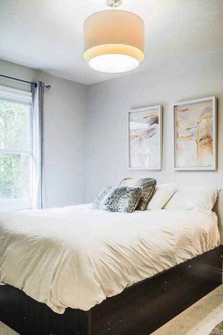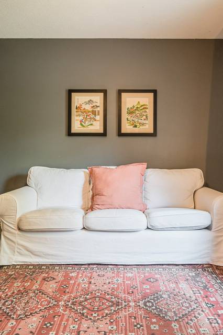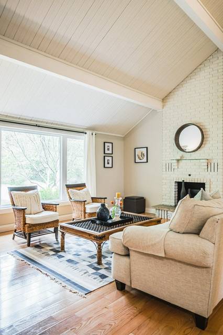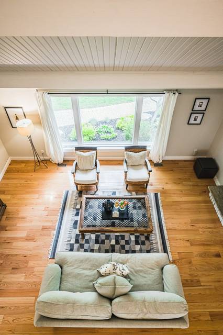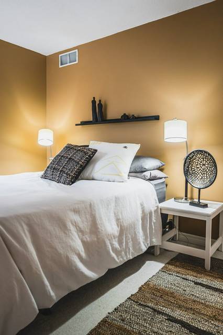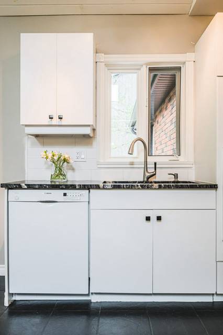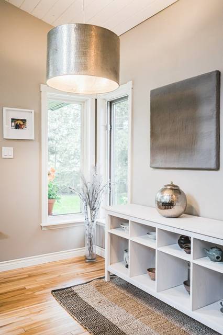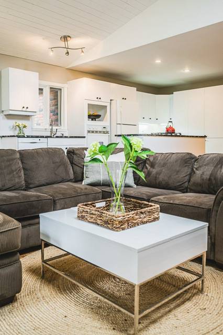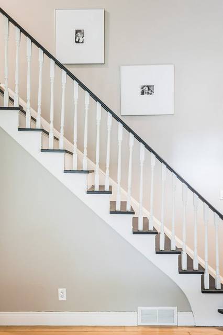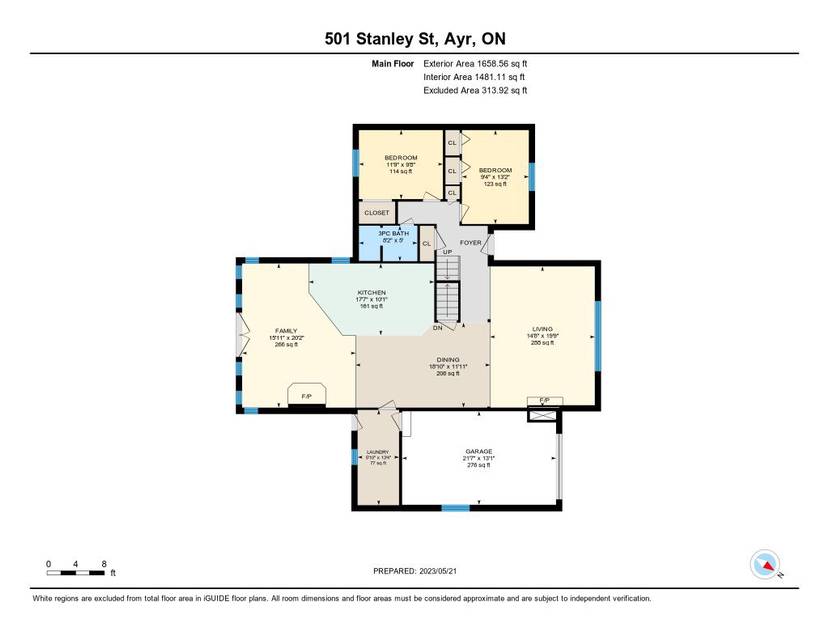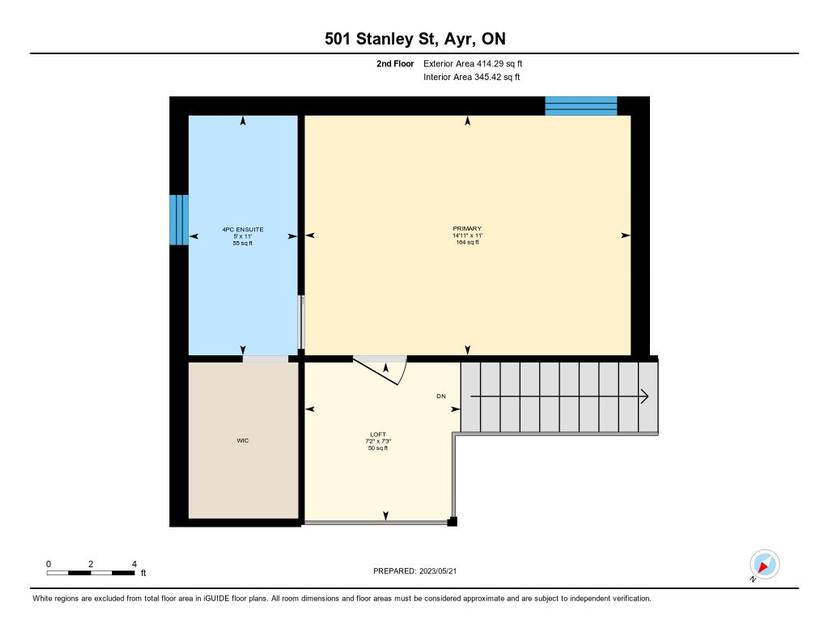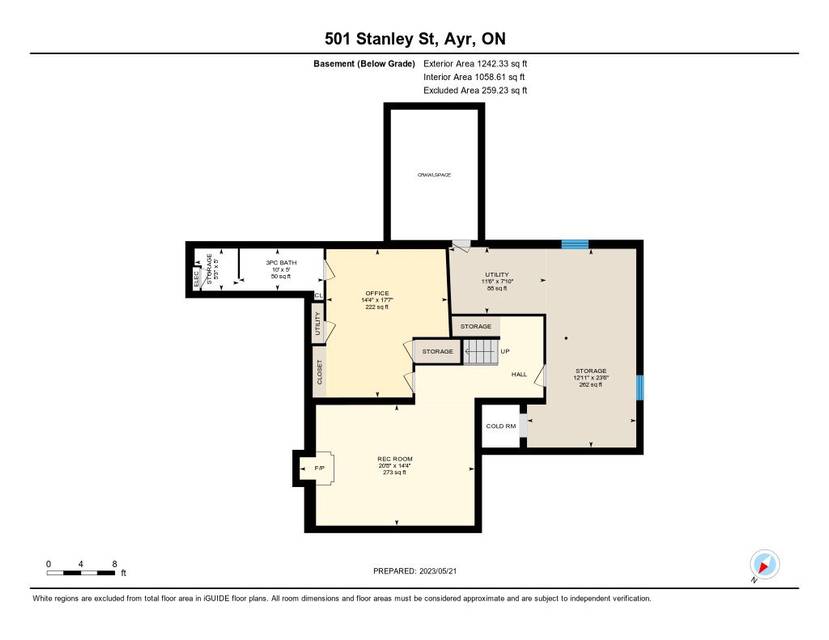

501 Stanley Street
Ayr, ON N0B1E0, Canada
sold
Sold Price
CA$1,100,001
Property Type
Single-Family
Beds
3
Baths
3
Property Description
Welcome to 501 Stanley Street - located in beautiful Ayr. This home stands out with its gorgeous curb appeal, mature trees, and meticulous landscaping. This home is a natural-light-filled haven. Features 20-foot slanted ceilings in both, the living room and family room, hardwood floors, and two fireplaces, creating the warm and welcoming home you desire. The bright kitchen boasts a large island, built-in appliances, ample cupboard space, and an open concept perfect for family living! French doors lead out to a stunning backyard with a covered deck, and lower level patio, fire pit, and impressive gardens ideal for outdoor entertaining and relaxation. Main floor laundry, a three-piece bathroom, and two generous-sized bedrooms, complete the main level. Upstairs you will find the primary suite is a serene and inviting space, with a large walk-in closet, and a newly renovated four-piece ensuite. Making your way downstairs you will be greeted with a warm and inviting rec room with a brick wall and another fireplace, a large office space with three piece bath, and ample storage space. Additional features include an 8X12 shed, new windows (2021), fascia and eavestrough(2021), a back patio (2020), new furnace and AC (2022). This delightful property is immaculately maintained and will impress the most discerning of buyers.
Agent Information
Property Specifics
Property Type:
Single-Family
Estimated Sq. Foot:
3,314
Lot Size:
N/A
Price per Sq. Foot:
Building Stories:
N/A
MLS® Number:
a0U4U00000DQwleUAD
Amenities
parking
new windows
20 foot ceilings
central
forced air
parking attached
Location & Transportation
Other Property Information
Summary
General Information
- Year Built: 1983
- Architectural Style: Bungalow
Parking
- Total Parking Spaces: 4
- Parking Features: Parking Attached, Parking Driveway-Pavers, Parking Garage - 1 Car
- Attached Garage: Yes
Interior and Exterior Features
Interior Features
- Interior Features: 20 Foot ceilings
- Living Area: 3,314 sq. ft.
- Total Bedrooms: 3
- Full Bathrooms: 3
- Total Fireplaces: 3
Exterior Features
- Window Features: New Windows
Structure
- Building Features: Double Patio, 8X12 Shed, Lofts
Property Information
Lot Information
- Lot Size: 0.24 sq. ft.
- Lot Dimensions: 80 X 130
Utilities
- Cooling: Central
- Heating: Forced Air
Estimated Monthly Payments
Monthly Total
$3,879
Monthly Taxes
N/A
Interest
6.00%
Down Payment
20.00%
Mortgage Calculator
Monthly Mortgage Cost
$3,879
Monthly Charges
Total Monthly Payment
$3,879
Calculation based on:
Price:
$808,824
Charges:
* Additional charges may apply
Similar Listings
All information is deemed reliable but not guaranteed. Copyright 2024 The Agency. All rights reserved.
Last checked: Apr 28, 2024, 7:18 PM UTC
