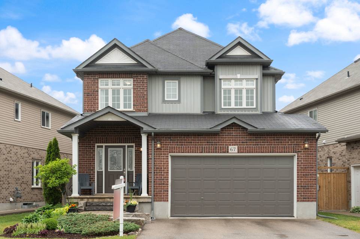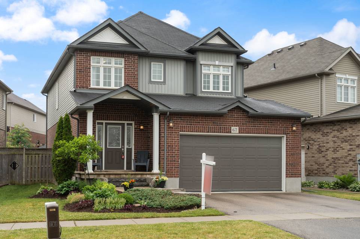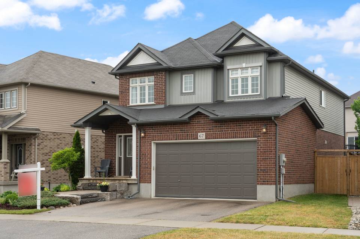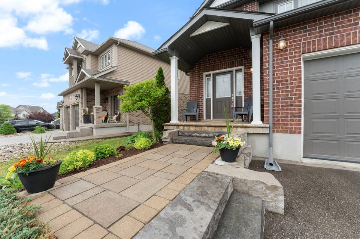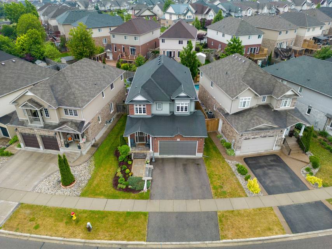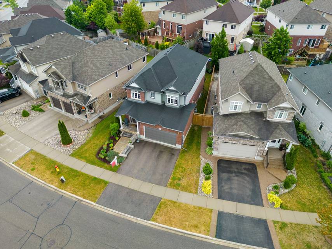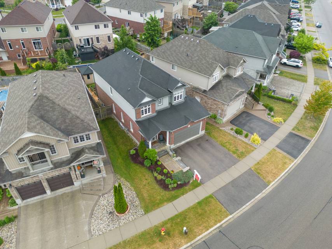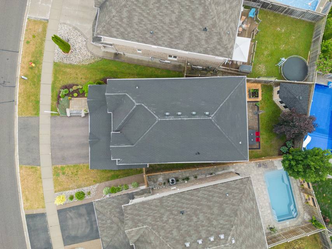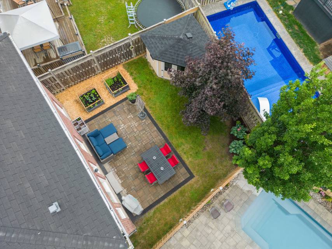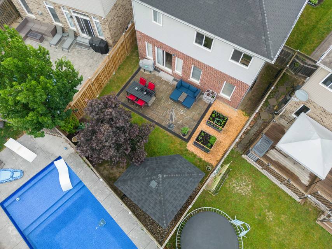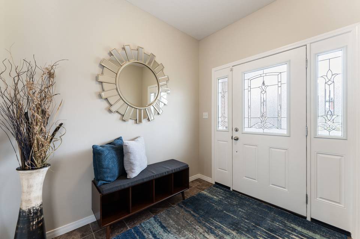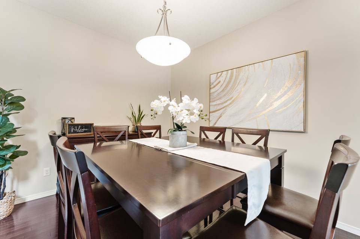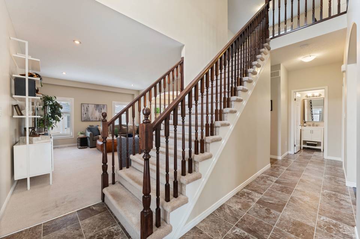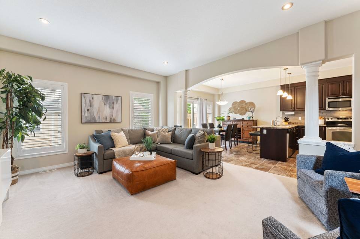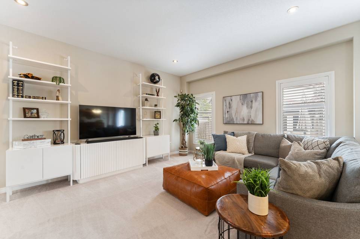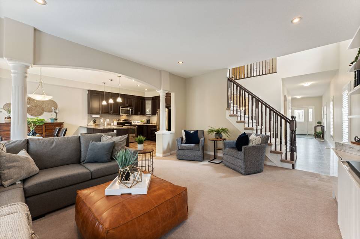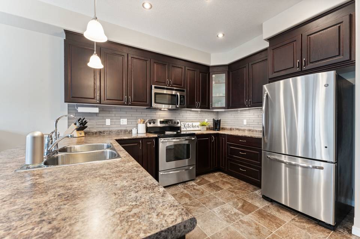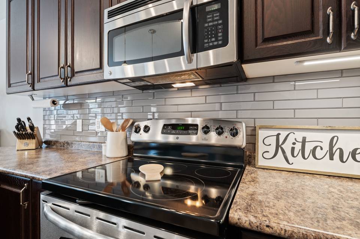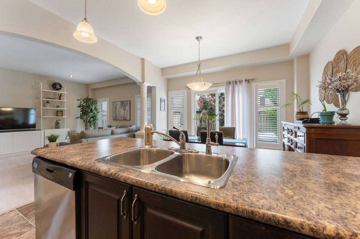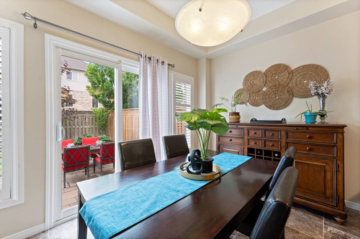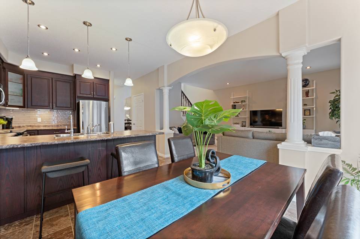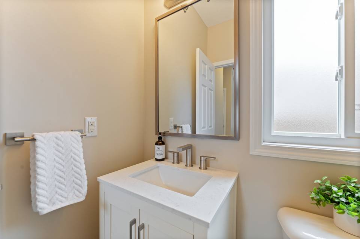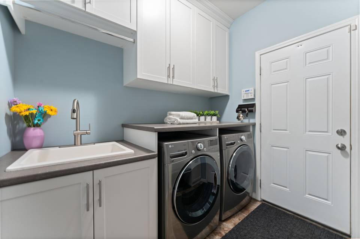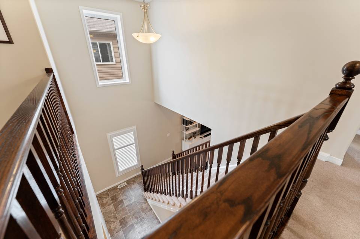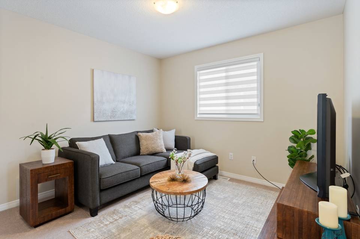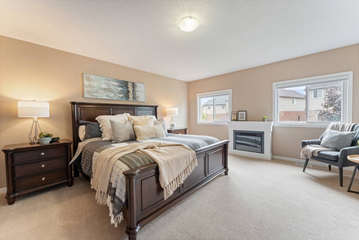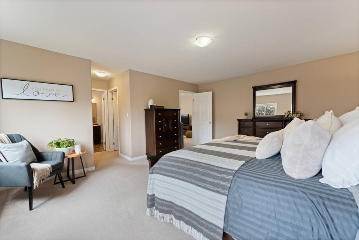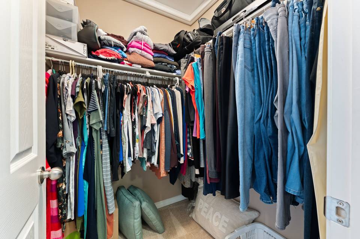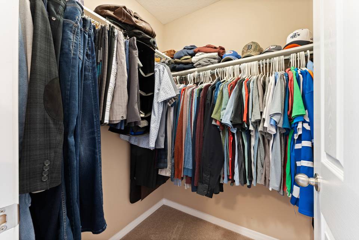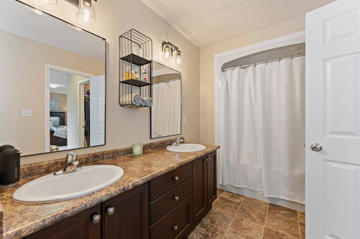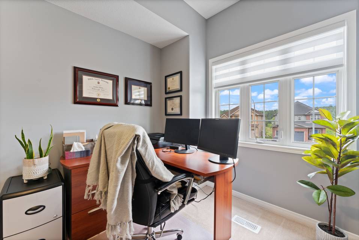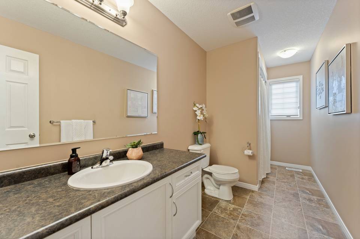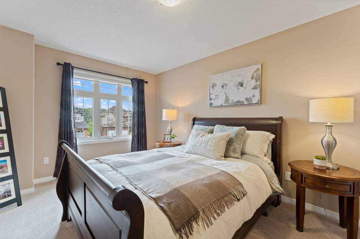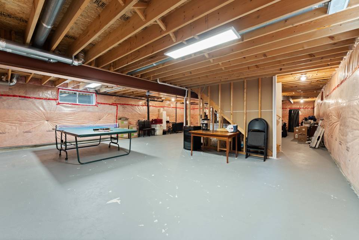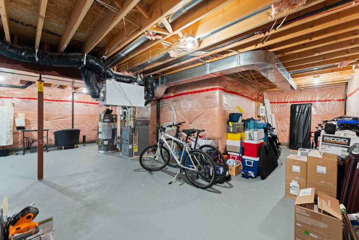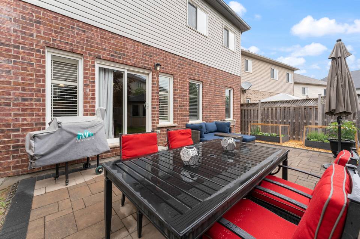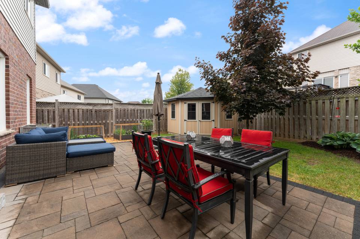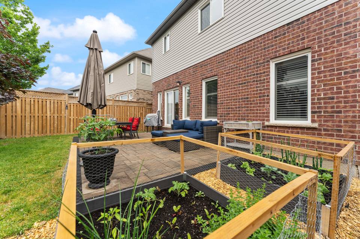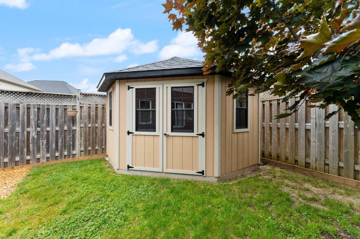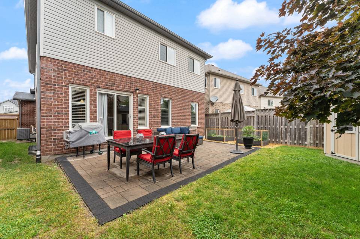

67 Parkvale Drive
Kitchener, ON N2R1Z6, Canada
sold
Last Listed Price
CA$995,000
Property Type
Single-Family
Beds
3
Baths
3
Property Description
Nestled in the desirable neighborhood of Huron Park is 67 Parkvale, with its meticulously landscaped front yard setting the stage for this lovely home and complete with a double car garage and a doublewide driveway. As you approach the covered front porch, you'll be greeted by an interlocking pathway and stone steps, adding an elegant touch to the entrance. Inside you will be wowed by the grand staircase serving as the focal point of the space while the professionally painted rooms with rounded corners adds refinement to the design. The kitchen and living room areas are seamlessly combined and feature plush carpeting and California Shutters for an inviting atmosphere, while the separate dining room features hardwood flooring and is perfect for gatherings. In the kitchen, pot lighting and dark cabinets compliment the stainless steel appliances and the glass tile backsplash adds a stylish touch. Dinette offers walkout access to the yard, perfect for BBQ season! Convenience is key in this home, with a 2pc powder room and main floor laundry and combination mudroom. Upstairs, you'll find a versatile loft space and a huge primary bedroom that features a large walk-in closet and 5pc ensuite with double vanity sinks. Two additional bedrooms and a 4pc bathroom complete the upper level. Step outside to the stone patio, perfect for outdoor entertaining or enjoying a quiet moment. A nice corner shed and gardening area add charm and functionality to the outdoor space. The untouched basement is awaiting your design ideas an provides a rough-in bathroom. This home is also conveniently located close to beautiful trails, allowing you to easily enjoy the surrounding natural beauty. Don't miss the opportunity to make this wonderful home yours and experience the tranquility of Huron Park living.
Agent Information

Property Specifics
Property Type:
Single-Family
Estimated Sq. Foot:
2,338
Lot Size:
4,456 sq. ft.
Price per Sq. Foot:
Building Stories:
N/A
MLS® Number:
a0U4U00000DR0WkUAL
Amenities
Forced Air
Natural Gas
Air Conditioning
Central
Parking Driveway
Parking Garage
Unfinished Basement
Basement
Parking
main floor laundry/mudroom
Location & Transportation
Other Property Information
Summary
General Information
- Year Built: 2010
- Architectural Style: 2 Storey - Main Lev Ent
Parking
- Total Parking Spaces: 4
- Parking Features: Parking Driveway, Parking Garage
Interior and Exterior Features
Interior Features
- Living Area: 2,338 sq. ft.
- Total Bedrooms: 3
- Full Bathrooms: 3
- Laundry Features: main floor laundry/mudroom
Structure
- Building Features: grand staircase, upper family room, stone patio
- Basement: unfinished basement
Property Information
Lot Information
- Lot Size: 4,456.25 sq. ft.
Utilities
- Cooling: Air Conditioning, Central
- Heating: Forced Air, Natural Gas
Estimated Monthly Payments
Monthly Total
$3,509
Monthly Taxes
N/A
Interest
6.00%
Down Payment
20.00%
Mortgage Calculator
Monthly Mortgage Cost
$3,509
Monthly Charges
Total Monthly Payment
$3,509
Calculation based on:
Price:
$731,618
Charges:
* Additional charges may apply
Similar Listings
All information is deemed reliable but not guaranteed. Copyright 2024 The Agency. All rights reserved.
Last checked: Apr 29, 2024, 10:12 AM UTC
