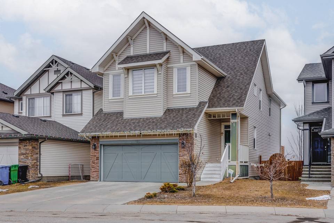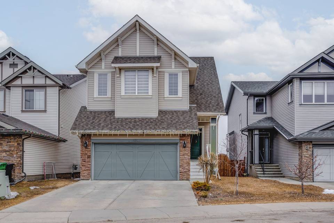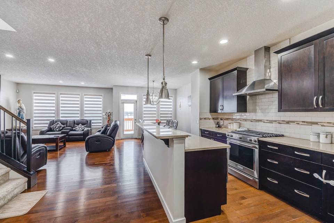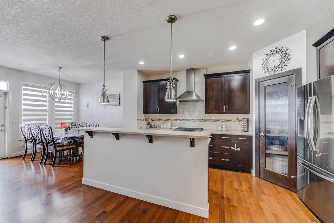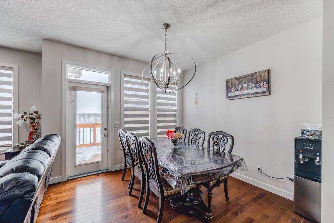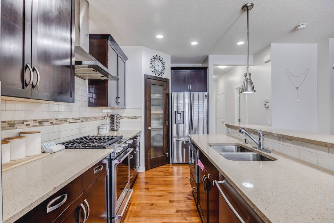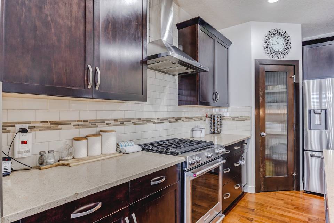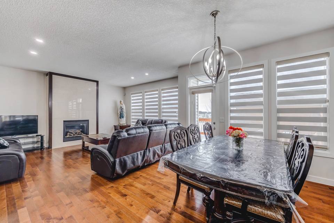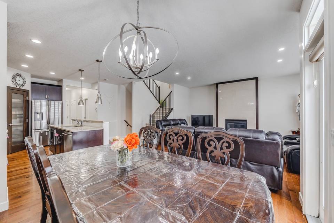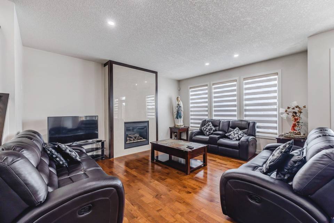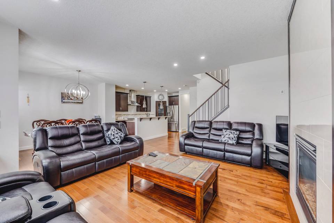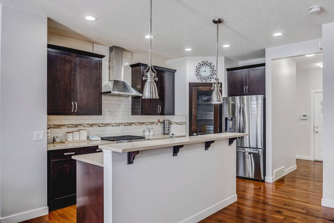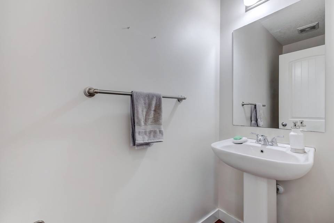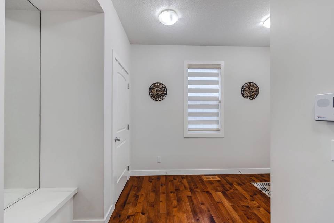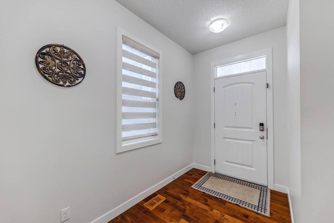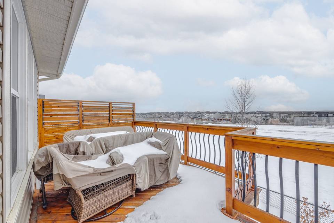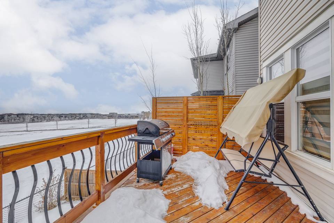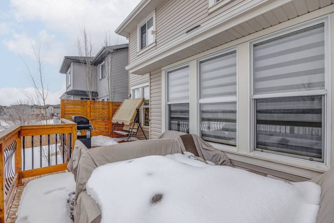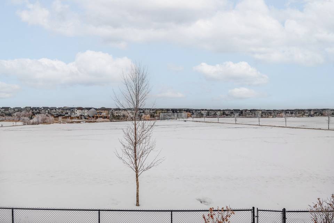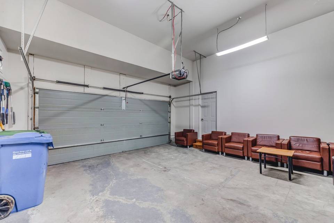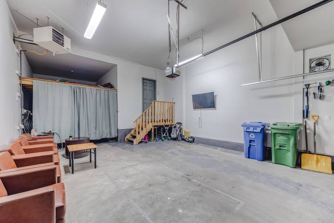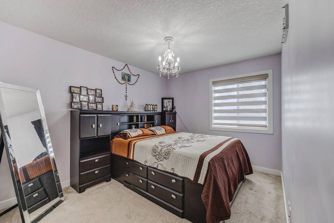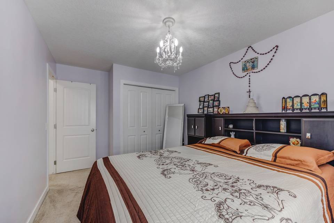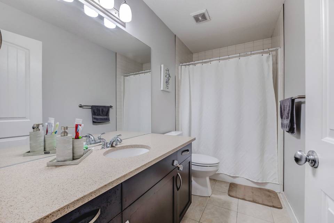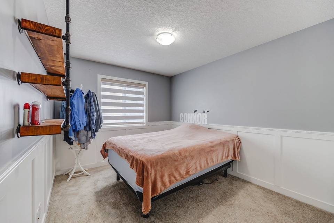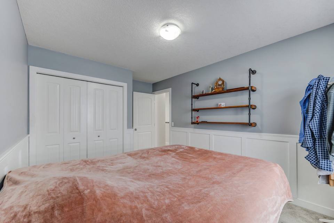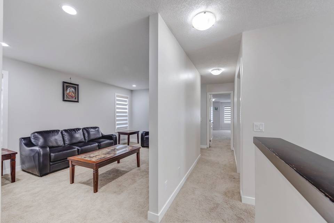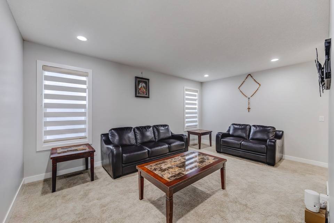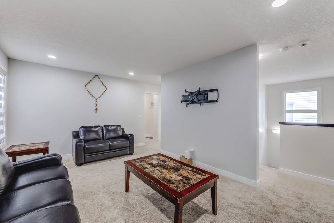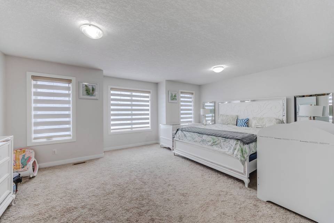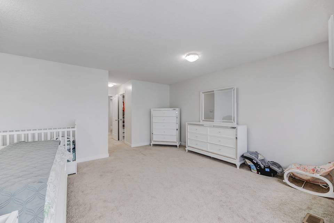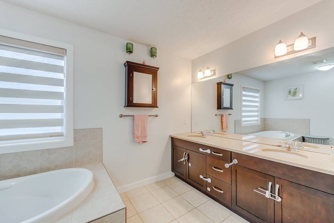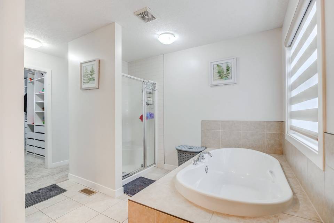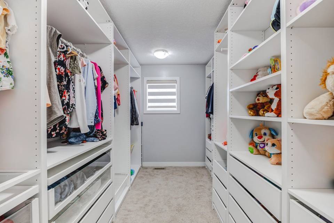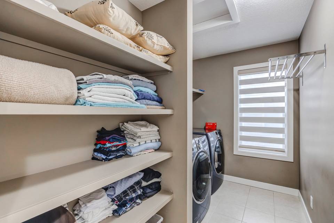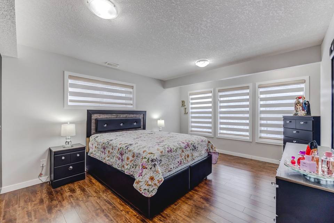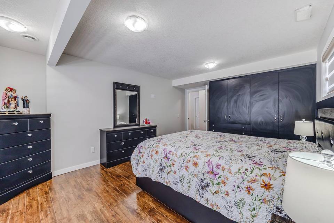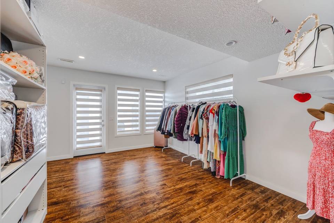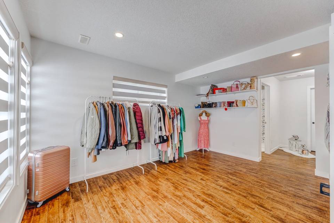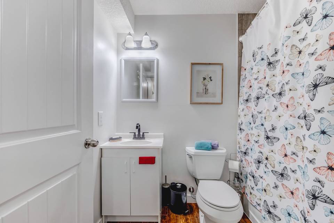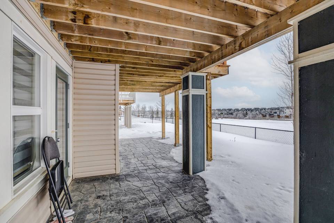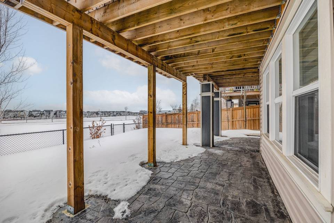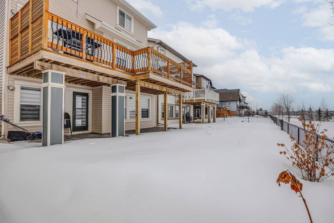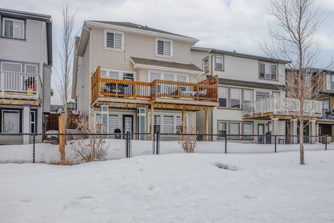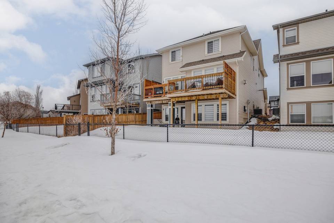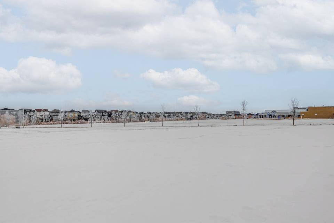

161 Brightonwoods Gardens Se
New Brighton, Calgary, AB T2Z 0T3, Canada
sold
Last Listed Price
CA$755,900
Property Type
Single-Family
Beds
4
Baths
4
Property Description
This fabulous two-story WALKOUT home backs onto New Brighton's 120-acre Central Park. With 9' ceilings and large
windows, this home is filled with upgrades. Starting with main floor hardwood, dark maple kitchen cabinets, granite counter tops throughout,
stainless steel appliances & a walk-in pantry. The Great Room showcases a large floor to ceiling tiled feature fireplace and entry to the fulllength deck with great views of the park. There is also a powder room and access to the large TRIPLE CAR insulated & HEATED tandem
garage with ample storage or room for a third car parking. The second floor boasts a large bonus room for movie night/game night/office etc.
you choose! The master bedroom holds a spacious 5-piece ensuite and a gigantic walk-in closet. Down the hall you find 2 more large
bedrooms, a 4-piece bathroom and laundry room. The walkout basement is finished with a flex/family room, 4th bedroom and a 4-piece
bath. From here you step out to the beautiful, landscaped yard complete with a stamped concrete patio and a gate with direct park access.
Perfect spot for evening marshmallow roast or relaxing and enjoying the park views.
windows, this home is filled with upgrades. Starting with main floor hardwood, dark maple kitchen cabinets, granite counter tops throughout,
stainless steel appliances & a walk-in pantry. The Great Room showcases a large floor to ceiling tiled feature fireplace and entry to the fulllength deck with great views of the park. There is also a powder room and access to the large TRIPLE CAR insulated & HEATED tandem
garage with ample storage or room for a third car parking. The second floor boasts a large bonus room for movie night/game night/office etc.
you choose! The master bedroom holds a spacious 5-piece ensuite and a gigantic walk-in closet. Down the hall you find 2 more large
bedrooms, a 4-piece bathroom and laundry room. The walkout basement is finished with a flex/family room, 4th bedroom and a 4-piece
bath. From here you step out to the beautiful, landscaped yard complete with a stamped concrete patio and a gate with direct park access.
Perfect spot for evening marshmallow roast or relaxing and enjoying the park views.
Agent Information
Property Specifics
Property Type:
Single-Family
Estimated Sq. Foot:
2,986
Lot Size:
4,154 sq. ft.
Price per Sq. Foot:
Building Stories:
N/A
MLS® Number:
a0U4U00000DQtBrUAL
Amenities
parking
fireplace
fireplace living room
parking garage is attached
Location & Transportation
Other Property Information
Summary
General Information
- Year Built: 2011
- Architectural Style: 2 Storey - Main Lev Ent
Parking
- Total Parking Spaces: 5
- Parking Features: Parking Garage - 3 Car, Parking Garage Is Attached
- Attached Garage: Yes
Interior and Exterior Features
Interior Features
- Living Area: 2,986.15 sq. ft.
- Total Bedrooms: 4
- Full Bathrooms: 4
- Fireplace: Fireplace Living room
- Total Fireplaces: 1
Property Information
Lot Information
- Lot Size: 4,154 sq. ft.
Estimated Monthly Payments
Monthly Total
$2,666
Monthly Taxes
N/A
Interest
6.00%
Down Payment
20.00%
Mortgage Calculator
Monthly Mortgage Cost
$2,666
Monthly Charges
Total Monthly Payment
$2,666
Calculation based on:
Price:
$555,809
Charges:
* Additional charges may apply
Similar Listings
All information is deemed reliable but not guaranteed. Copyright 2024 The Agency. All rights reserved.
Last checked: May 5, 2024, 11:53 PM UTC
