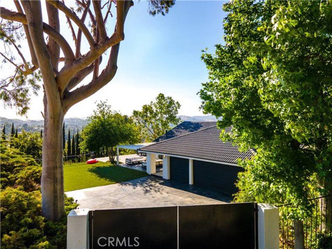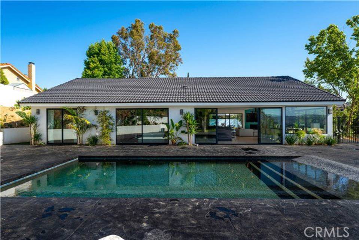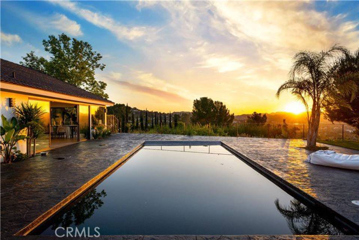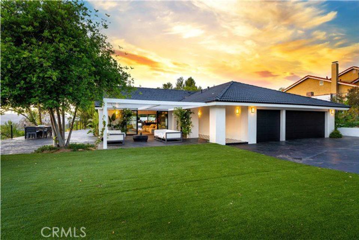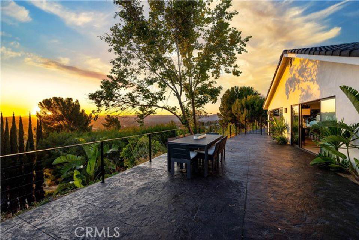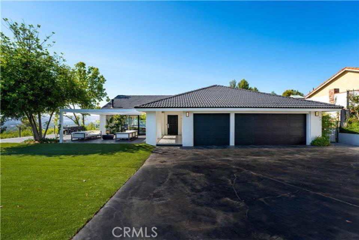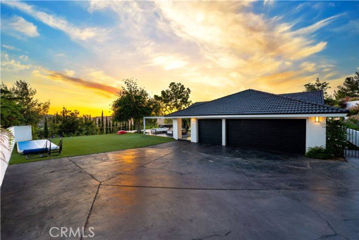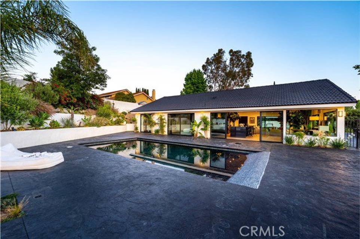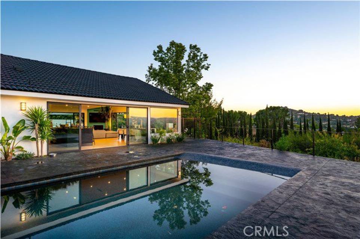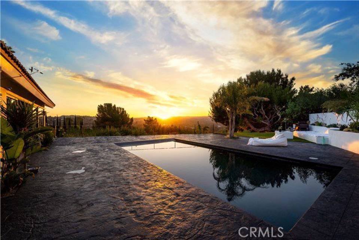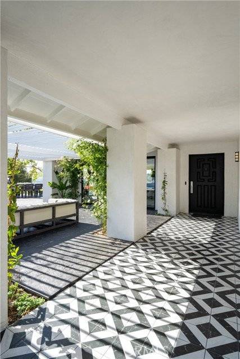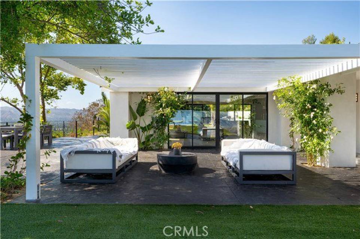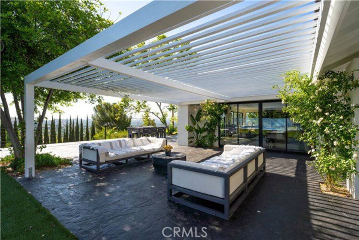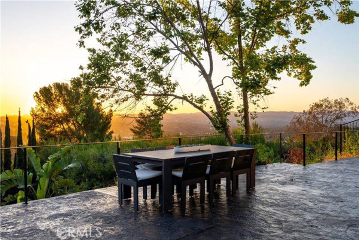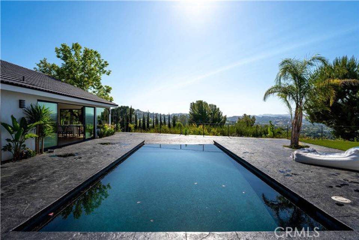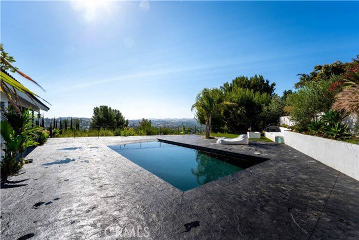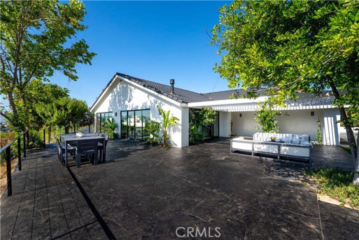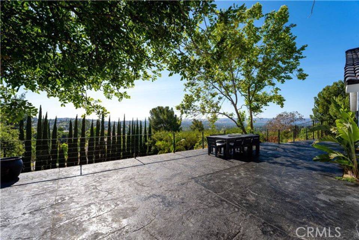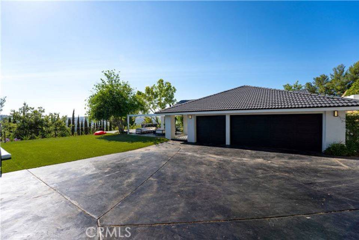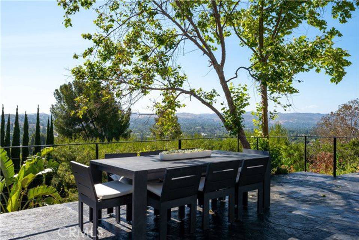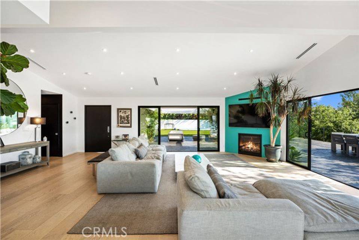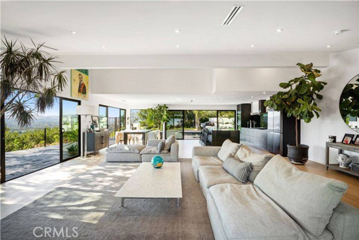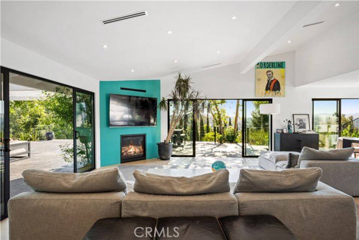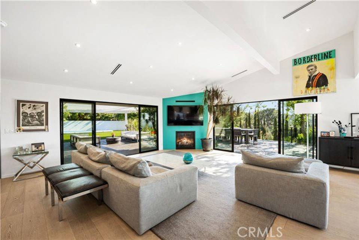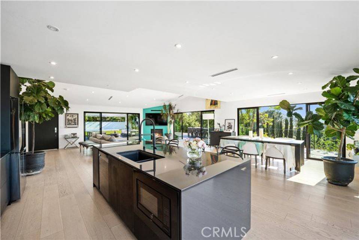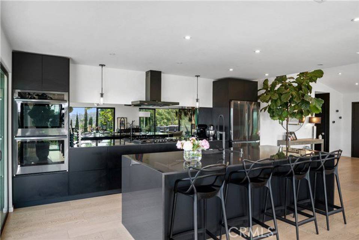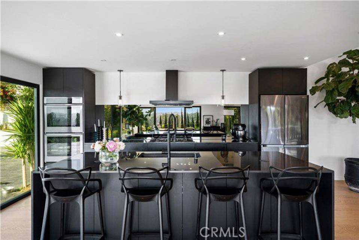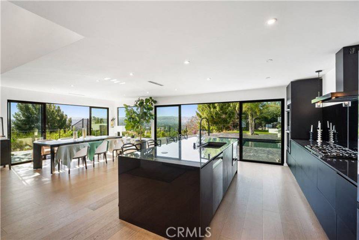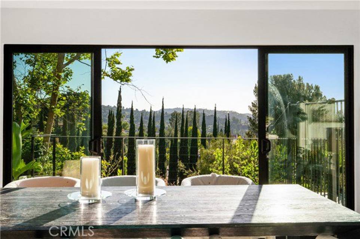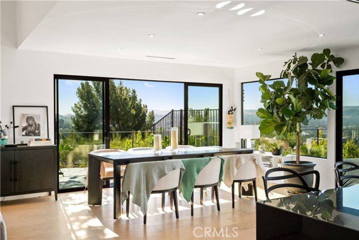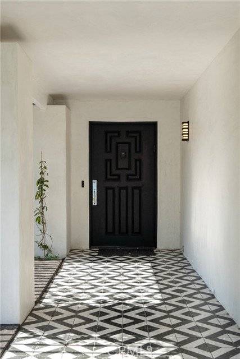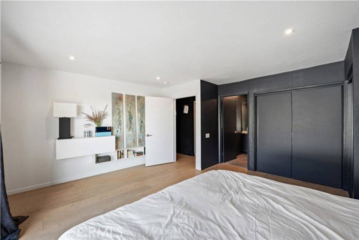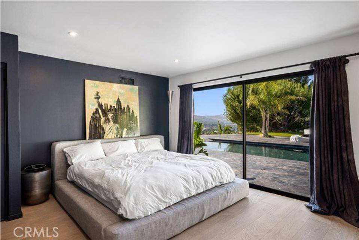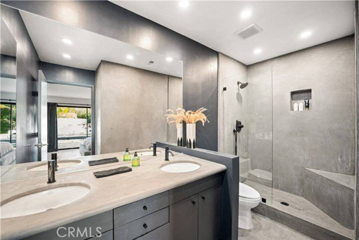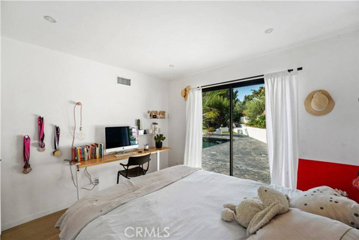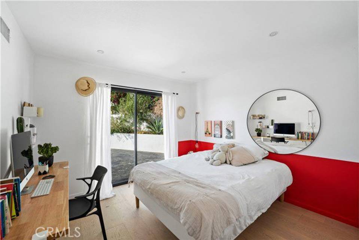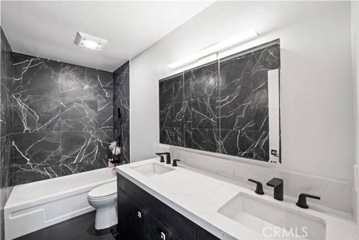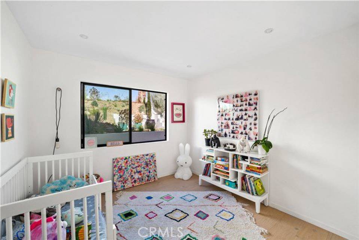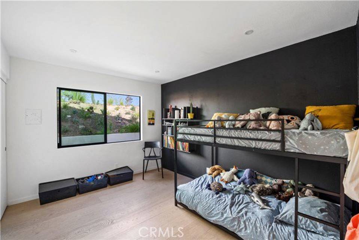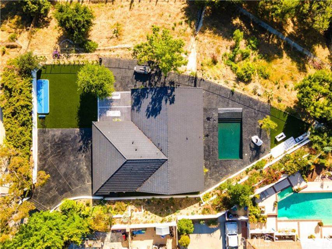

4211 Pickney Drive
Calabasas, CA 91302
in contract
Sale Price
$2,290,000
Property Type
Single-Family
Beds
4
Baths
2
Property Description
A rare FULLY PRIVATE and unparalleled gem located in the most desirable pocket of Mulwood Calabasas with spectacular unobstructed panoramic views. Enjoy phenomenal sunsets from your oversized outdoor oasis. This stunning signature home combines both modern and striking designs throughout the house featuring huge bay sliding doors that allow the views to be part of the indoor experience. Bask in the ultimate inside-and-out beauty expression from all angles and corners of this masterpiece that elevates you to the unmatched feeling of greatness and pure elegance. The property is privately nestled on an enormous 38,000-square-foot lot with over 13,000 square feet of flat land. The 2050-square-foot home is configured as a large open concept where each square footage was maximized to give the feeling of a generously wide space with a substantial size gourmet kitchen and an entertainment island. Tastefully designed bedrooms and bathrooms and fully remodeled exterior and interiors from the pebbled pool and landscaping, all with a designer's touch. This home has been structurally reinforced to accommodate a second story without having to touch the existing home and by keeping the land size and features intact. The house features Engineered Hardwood floors, high ceilings, Euro recessed lig
Agent Information

Estates Agent
(310) 963-6832
anis.kaezar@theagencyre.com
License: California DRE #02049131
The Agency
Property Specifics
Property Type:
Single-Family
Estimated Sq. Foot:
2,050
Lot Size:
0.85 ac.
Price per Sq. Foot:
$1,117
Building Stories:
N/A
MLS ID:
CRSR23109256
Source Status:
pending
Also Listed By:
California Regional MLS: SR23109256
Amenities
living room
parking
fireplace
high ceiling
central
family room
central air
parking attached
pool in ground
in garage
Views & Exposures
View CanyonView City LightsView HillsView Mountain(s)View PanoramicView ValleyView Trees/Woods
Location & Transportation
Other Property Information
Summary
General Information
- Year Built: 1974
Parking
- Total Parking Spaces: 1
- Parking Features: Parking Attached
- Garage: Yes
- Attached Garage: Yes
- Garage Spaces: 3
HOA
- Association Name: 0
Interior and Exterior Features
Interior Features
- Interior Features: Family Room
- Living Area: 2,050
- Total Bedrooms: 4
- Total Bathrooms: 2
- Full Bathrooms: 2
- Fireplace: Living Room
- Laundry Features: In Garage
Exterior Features
- View: View Canyon, View City Lights, View Hills, View Mountain(s), View Panoramic, View Valley, View Trees/Woods
Pool/Spa
- Pool Private: Yes
- Pool Features: Pool In Ground
Structure
- Stories: 1
Property Information
Lot Information
- Zoning: LCR1
- Lot Features: Street Light(s)
- Lots: 1
- Buildings: 1
- Lot Size: 0.85 ac.
Utilities
- Cooling: Central Air
- Heating: Central
- Water Source: Water Source Public
- Sewer: Sewer Public Sewer
Estimated Monthly Payments
Monthly Total
$10,984
Monthly Taxes
N/A
Interest
6.00%
Down Payment
20.00%
Mortgage Calculator
Monthly Mortgage Cost
$10,984
Monthly Charges
$0
Total Monthly Payment
$10,984
Calculation based on:
Price:
$2,290,000
Charges:
$0
* Additional charges may apply
Similar Listings

Listing information provided by the Bay East Association of REALTORS® MLS and the Contra Costa Association of REALTORS®. All information is deemed reliable but not guaranteed. Copyright 2024 Bay East Association of REALTORS® and Contra Costa Association of REALTORS®. All rights reserved.
Last checked: May 5, 2024, 8:25 PM UTC
