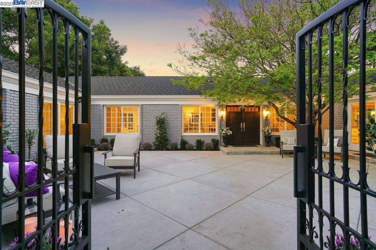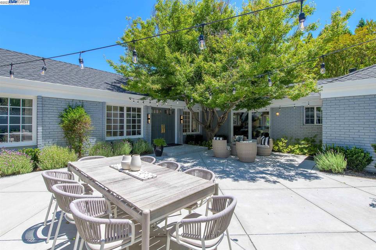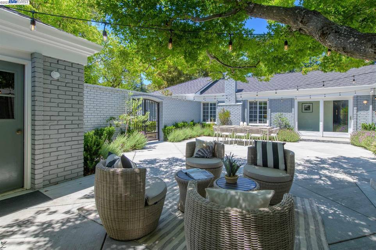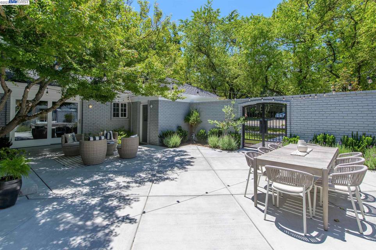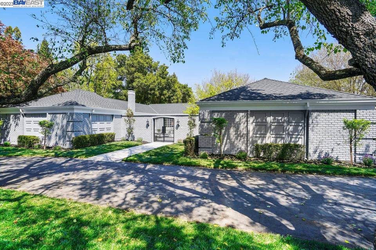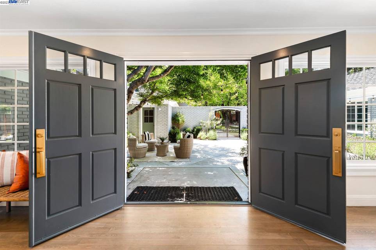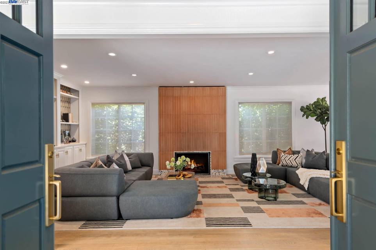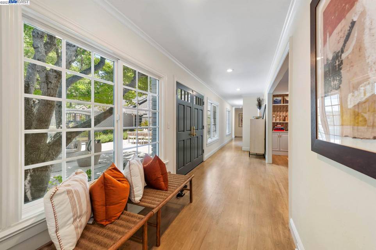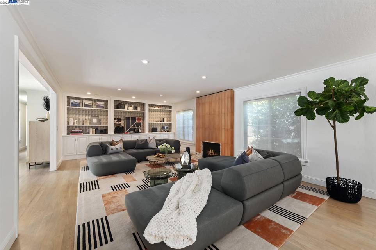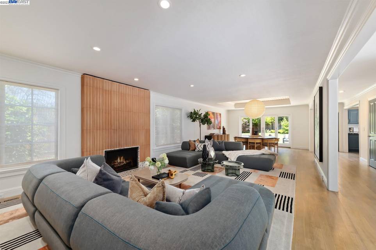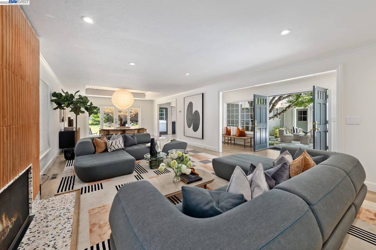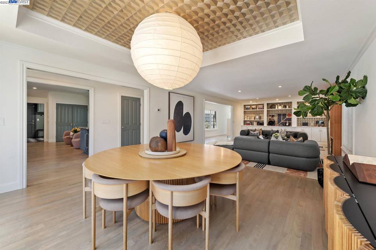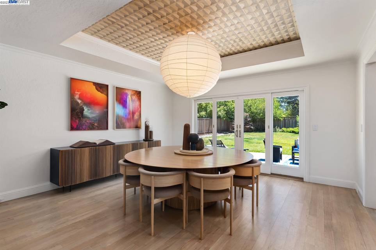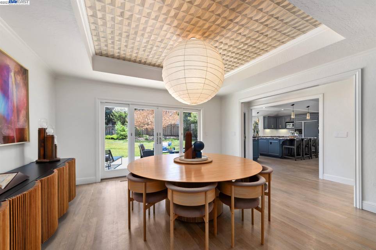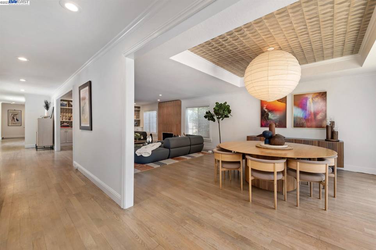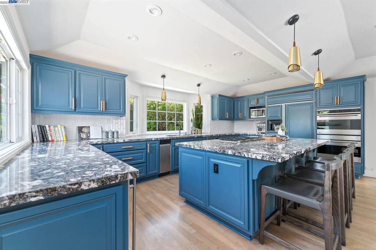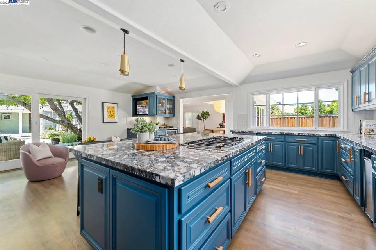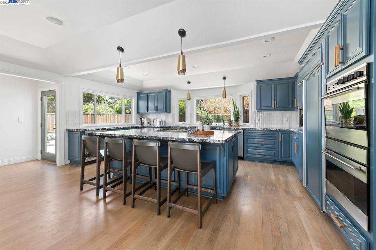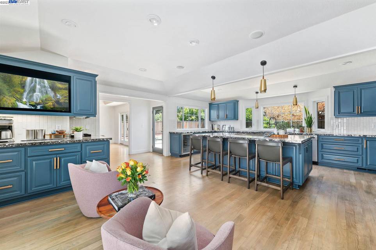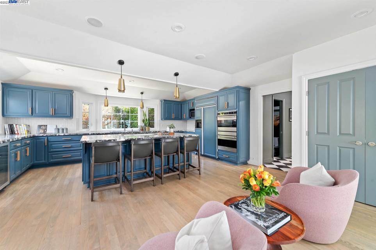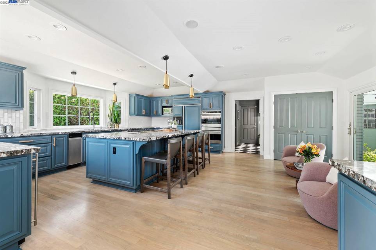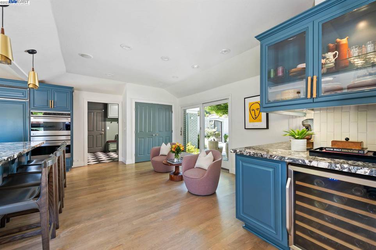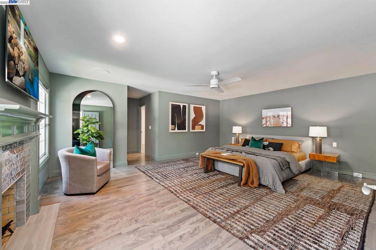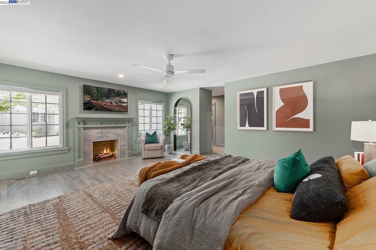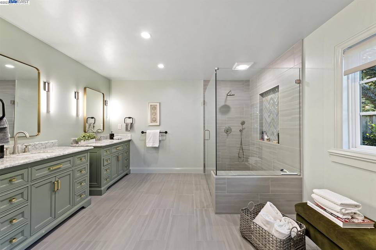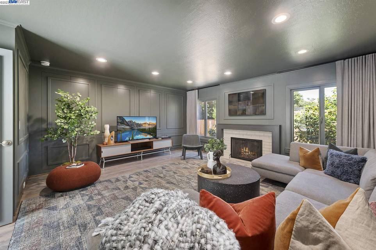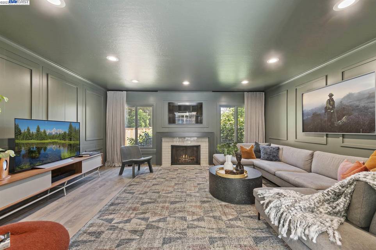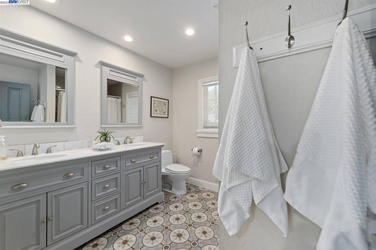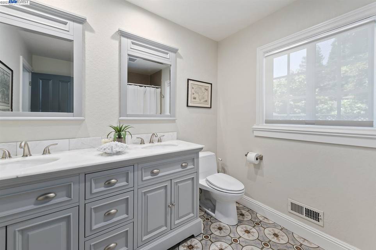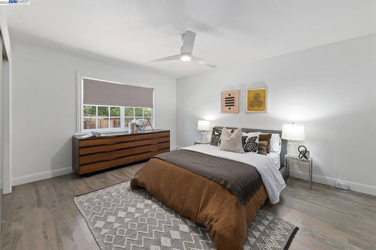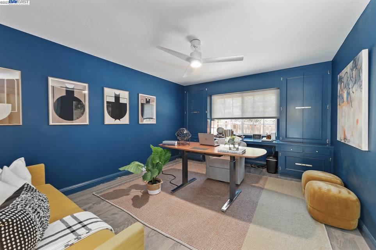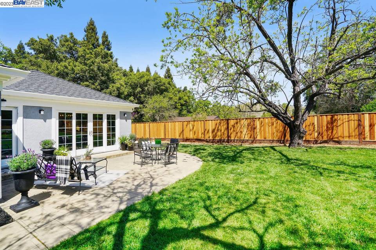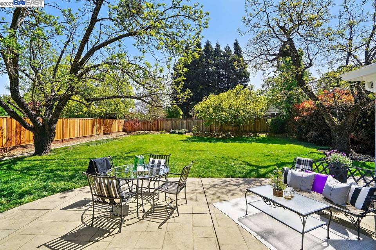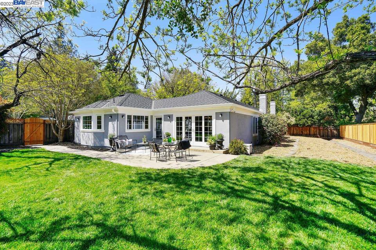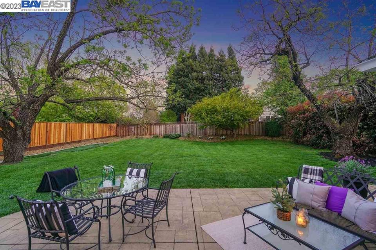

109 Via Copla
Alamo, CA 94507
in contract
Sale Price
$2,895,000
Property Type
Single-Family
Beds
4
Full Baths
2
¾ Baths
1
Property Description
Welcome to this inviting single-story gem located in highly sought-after Westside Alamo, nestled just off the Iron Horse Trail. This stunning home offers an unparalleled combination of functionality, convenience, & updated beauty. Situated on a tree-lined cul-de-sac, & boasting an expansive .44 acre lot, w/ ample space for a future pool & endless possibilities for outdoor enjoyment. Stepping through the iron gates, a private courtyard invites you to indulge in delightful entertainment or simply unwind in a secluded haven. This enchanting space is perfect for hosting larger gatherings or relishing quiet moments of reflection. Upon entering, you'll be greeted by an open floor plan that seamlessly flows from one inviting space to the next. The centerpiece is the large great room, w/plenty of natural light, adjacent to the spacious dining room w/access to the backyard. The kitchen has been recently refreshed w/newly painted cabinets & adorned w/quartz countertops. Its sleek design & thoughtful layout make it a chef's dream, offering both functionality & style. Enjoy the seamless connection to both front courtyard & backyard, making outdoor dining & entertaining a breeze. Gorgeous hardwood floors grace throughout. Newer roof (2 years old). Newer exterior and interior paint. Don't miss
Agent Information

Property Specifics
Property Type:
Single-Family
Estimated Sq. Foot:
3,330
Lot Size:
0.44 ac.
Price per Sq. Foot:
$869
Building Stories:
1
MLS ID:
41030991
Source Status:
pending
Also Listed By:
connectagency: a0U3q00000v297yEAA
Amenities
laundry in building
dishwasher
microwave
dining area
parking
fireplace
refrigerator
wet bar
kitchen island
disposal
stone counters
updated kitchen
cabinets
family room
stone
zoned
wood burning
ceiling fan(s)
double oven
parking attached
parking off street
windows window coverings
floor hardwood
floor tile
gas water heater
gas range
gas starter
parking int access from garage
parking side yard access
Location & Transportation
Other Property Information
Summary
General Information
- Year Built: 1972
- Architectural Style: Traditional
Parking
- Total Parking Spaces: 1
- Parking Features: Parking Attached, Parking Int Access From Garage, Parking Off Street, Parking Side Yard Access
- Garage: Yes
- Attached Garage: Yes
- Garage Spaces: 2
Interior and Exterior Features
Interior Features
- Interior Features: Dining Area, Stone Counters, Eat-in Kitchen, Kitchen Island, Updated Kitchen, Wet Bar
- Living Area: 3,330
- Total Bedrooms: 4
- Total Bathrooms: 3
- Full Bathrooms: 2
- Three-Quarter Bathrooms: 1
- Fireplace: Family Room, Gas Starter, Stone, Wood Burning
- Flooring: Floor Hardwood, Floor Tile
- Appliances: Dishwasher, Double Oven, Disposal, Gas Range, Microwave, Refrigerator, Gas Water Heater
- Laundry Features: Laundry Room, Cabinets
Exterior Features
- Exterior Features: Backyard, Back Yard, Front Yard, Garden/Play, Side Yard, Sprinklers Automatic, Landscape Back, Landscape Front
- Roof: Roof Composition Shingles
- Window Features: Windows Window Coverings
Structure
- Stories: 1
- Property Condition: Property Condition Existing
- Construction Materials: Brick, Stucco, Wood Siding
Property Information
Lot Information
- Lot Features: Court, Level, Front Yard, Landscape Back, Landscape Front, Pool Site
- Lots: 1
- Buildings: 1
- Lot Size: 0.44 ac.
Utilities
- Cooling: Ceiling Fan(s), Zoned
- Heating: Zoned
- Water Source: Water Source Public
- Sewer: Sewer Public Sewer
Estimated Monthly Payments
Monthly Total
$13,886
Monthly Taxes
N/A
Interest
6.00%
Down Payment
20.00%
Mortgage Calculator
Monthly Mortgage Cost
$13,886
Monthly Charges
$0
Total Monthly Payment
$13,886
Calculation based on:
Price:
$2,895,000
Charges:
$0
* Additional charges may apply
Similar Listings

Listing information provided by the Bay East Association of REALTORS® MLS and the Contra Costa Association of REALTORS®. All information is deemed reliable but not guaranteed. Copyright 2024 Bay East Association of REALTORS® and Contra Costa Association of REALTORS®. All rights reserved.
Last checked: Apr 28, 2024, 2:06 PM UTC
