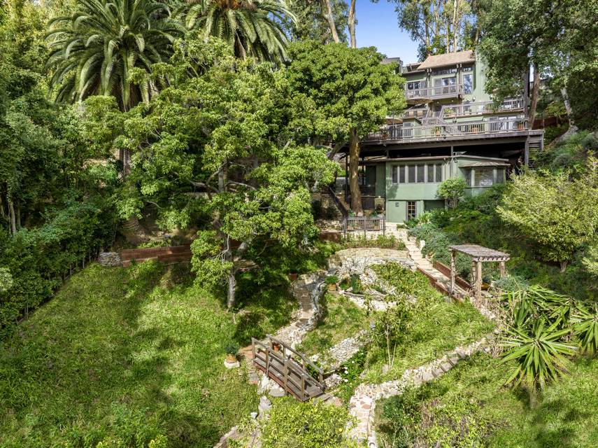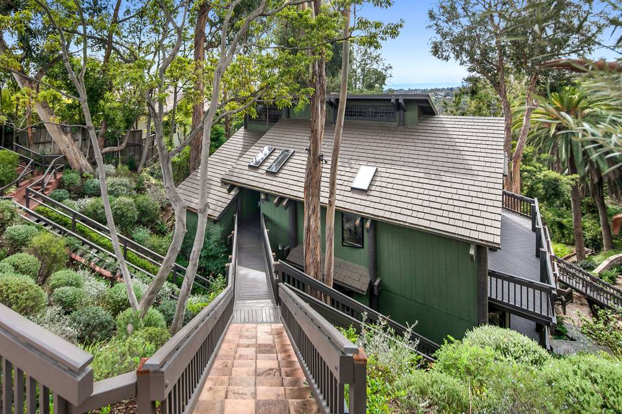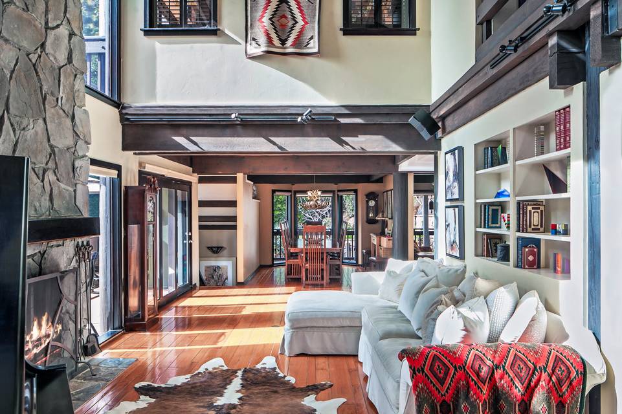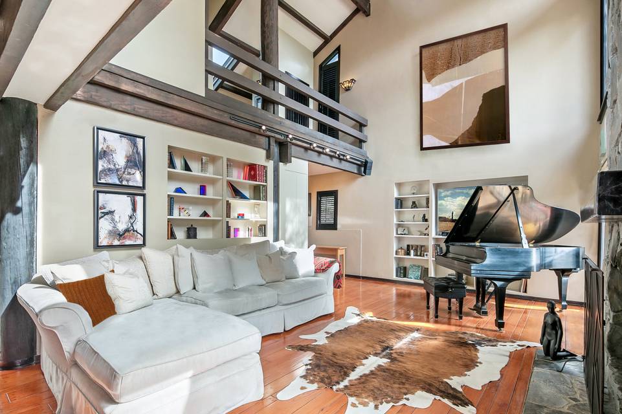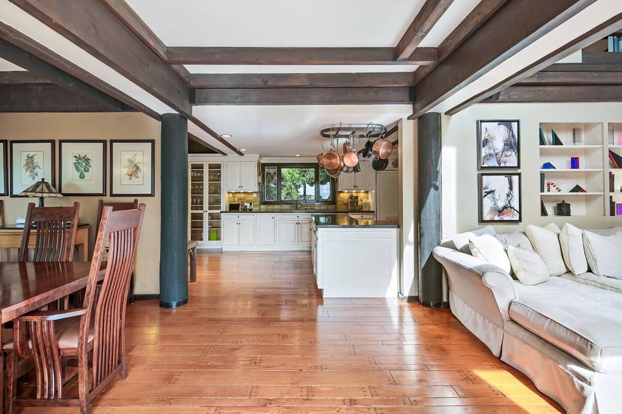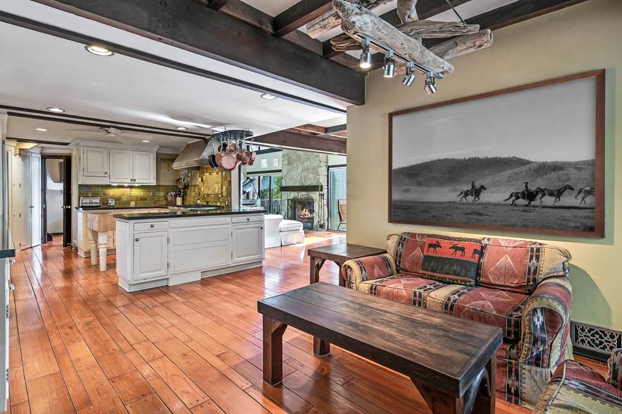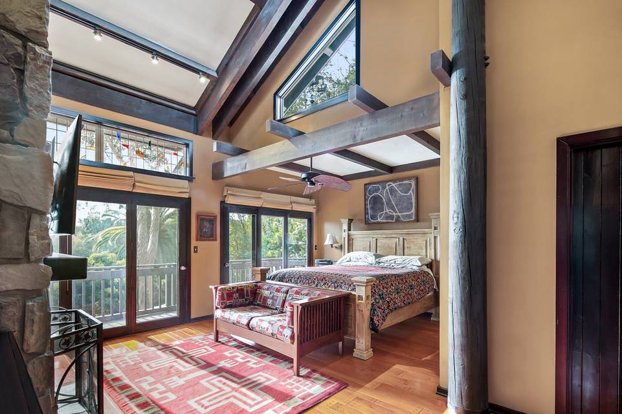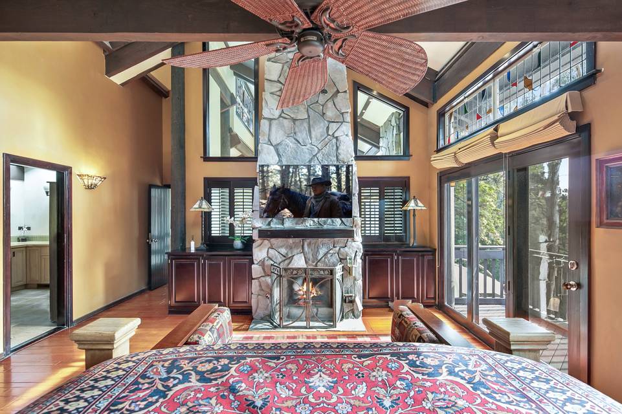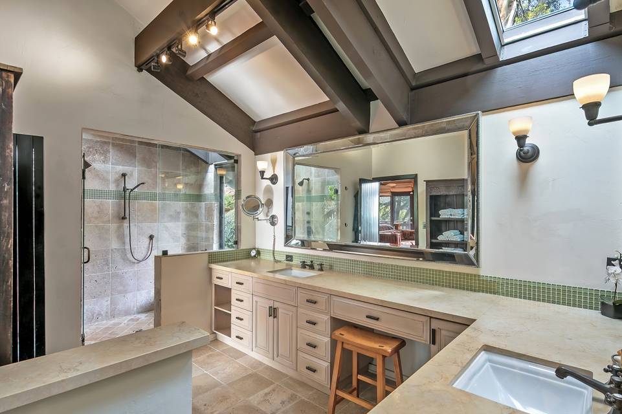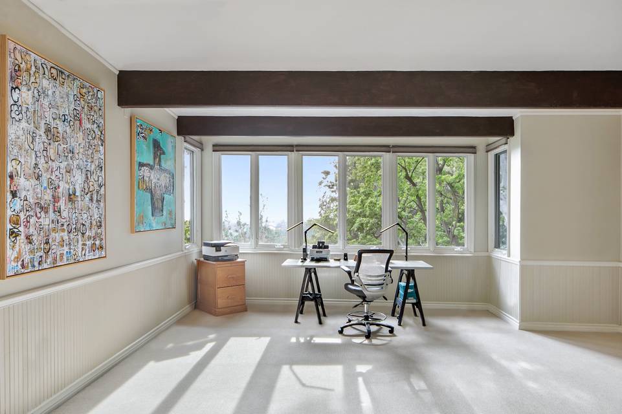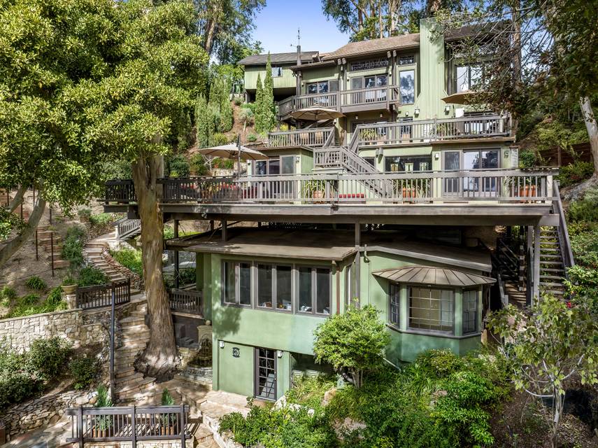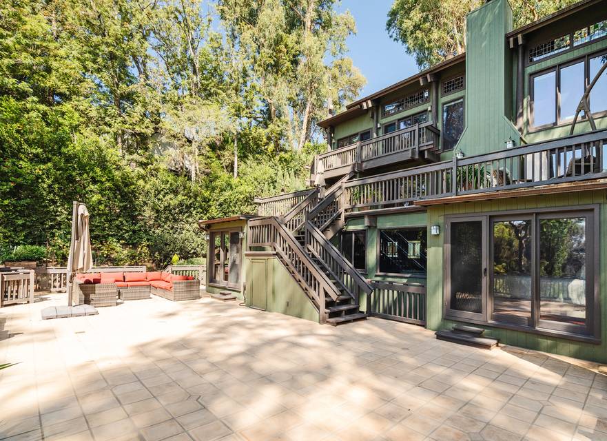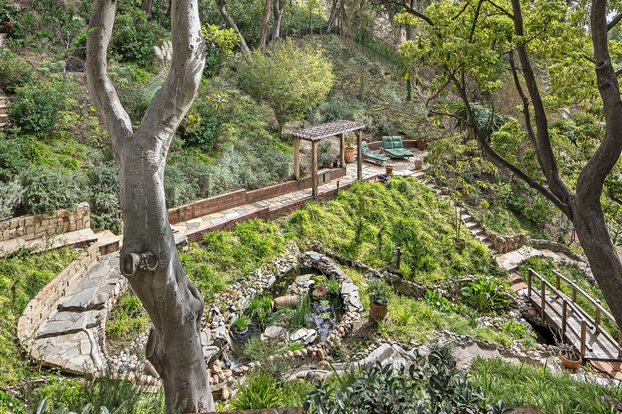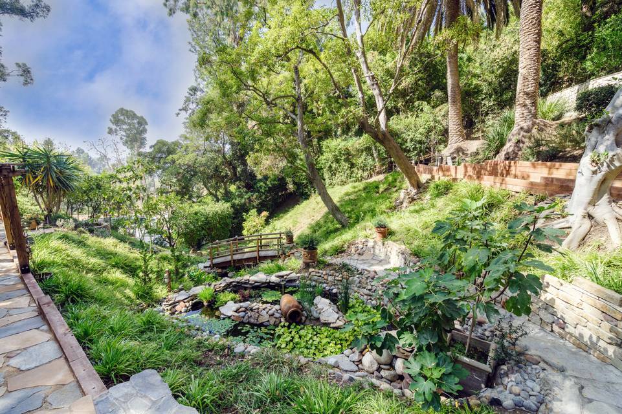

1511 Amalfi Drive
Pacific Palisades, CA 90272
sold
Sold Price
$5,600,000
Property Type
Single-Family
Beds
4
Full Baths
3
½ Baths
1
Property Description
With NorCal lodge-style post and beam craftsmanship, this architecturally refined 4-bed, 4-bath extremely private estate is nestled within the Palisades Riviera with nearly 4,000 SF of interior space on a lush half-acre of land. Inside, refinished peg and groove oak floors, wood trim, exposed posts and beams, and magnificent floor-to-ceiling fireplaces evoke the "Grand Lodge" style. Unobstructed treetop views to the ocean are captured from each of the four levels, and mature trees and surrounding six-foot fencing and double-wide setbacks ensure privacy. The kitchen has high-end appliances and backsplash tiles by a local Pasadena artist. Outside, two large freshwater ponds with waterfalls trickle in the background. Magnificent curved stone retaining walls, remodeled stone pathways and walkways with french drains meander throughout the enchanting backyard, where lush fruit trees and dense foliage abound. Three fountains, a footbridge, and three small vineyards complete the exterior charm. Inside, the primary suite has cathedral ceilings, a floor-to-ceiling fireplace, a walk-in closet, stunning ocean and treetop views and a large wraparound deck. A two-car garage plus all windows and doors alarmed by ADT add ease.The fourth level and converted workshop area were formerly a guest house and stable owned by Hollywood legend Douglas Fairbanks, Jr. Surrounded by celebrity neighbors, with ample street parking and hiking trails easily accessible just a block away, this corner lot is a true storybook wonder.
Agent Information

Property Specifics
Property Type:
Single-Family
Estimated Sq. Foot:
3,992
Lot Size:
0.50 ac.
Price per Sq. Foot:
$1,403
Building Stories:
4
MLS ID:
a0U4U00000DQWe3UAH
Amenities
parking
fireplace
central
smoke detector
gated
air conditioning
carbon monoxide detector(s)
fireplace master bedroom
24 hour
fireplace family room
fireplace den
cathedral ceilings
floor to ceiling fireplaces
peg and groove oak floors
Views & Exposures
CanyonOceanTrees/Woods
Location & Transportation
Other Property Information
Summary
General Information
- Year Built: 1972
- Architectural Style: Rustic
Parking
- Total Parking Spaces: 4
- Parking Features: Parking Garage - 2 Car
Interior and Exterior Features
Interior Features
- Interior Features: Floor to ceiling fireplaces, Cathedral ceilings
- Living Area: 3,992 sq. ft.
- Total Bedrooms: 4
- Full Bathrooms: 3
- Half Bathrooms: 1
- Fireplace: Floor to ceiling fireplaces, Fireplace Den, Fireplace Family Room, Fireplace Master Bedroom
- Total Fireplaces: 3
- Flooring: Peg and groove oak floors
Exterior Features
- View: Canyon, Ocean, Trees/Woods
- Security Features: 24 Hour, Carbon Monoxide Detector(s), Gated, Smoke Detector
Structure
- Building Features: Peg and groove oak floors, High-end appliances, Walk-in closet
- Stories: 4
Property Information
Lot Information
- Lot Size: 0.50 ac.
Utilities
- Cooling: Air Conditioning, Central
- Heating: Central, Fireplace
Estimated Monthly Payments
Monthly Total
$26,860
Monthly Taxes
N/A
Interest
6.00%
Down Payment
20.00%
Mortgage Calculator
Monthly Mortgage Cost
$26,860
Monthly Charges
$0
Total Monthly Payment
$26,860
Calculation based on:
Price:
$5,600,000
Charges:
$0
* Additional charges may apply
Similar Listings
All information is deemed reliable but not guaranteed. Copyright 2024 The Agency. All rights reserved.
Last checked: Apr 28, 2024, 9:38 PM UTC
