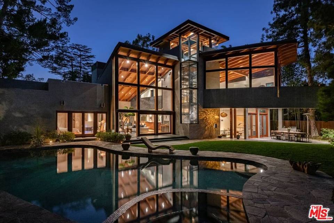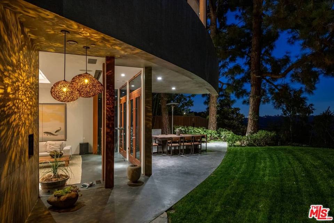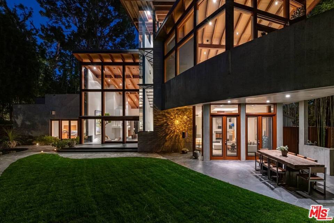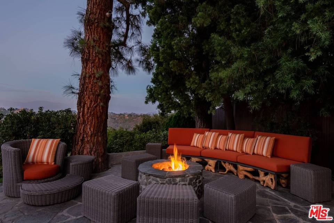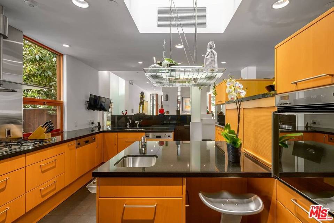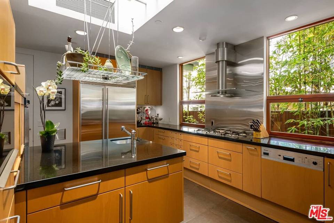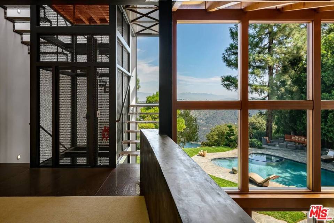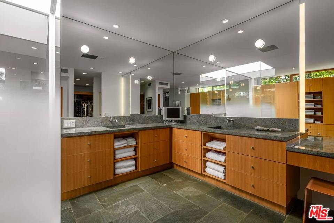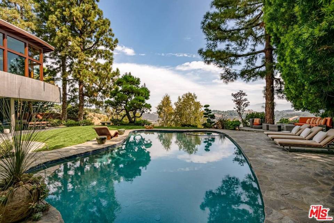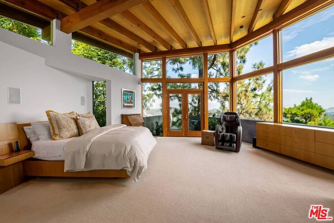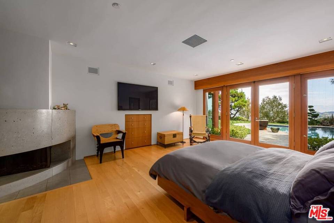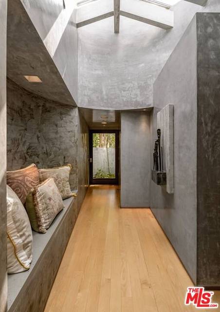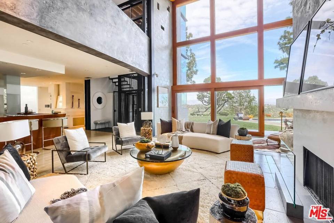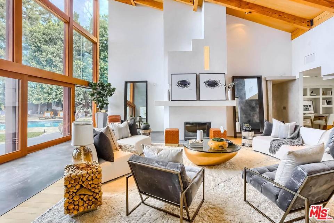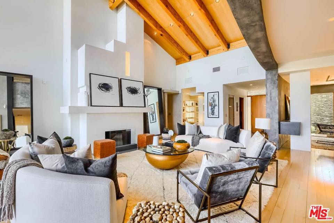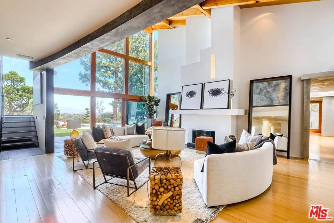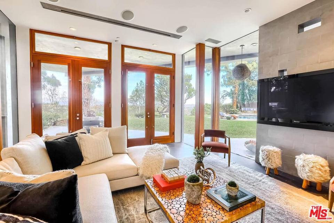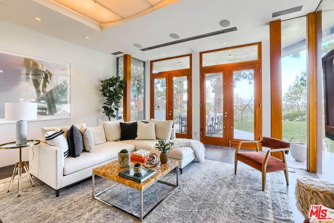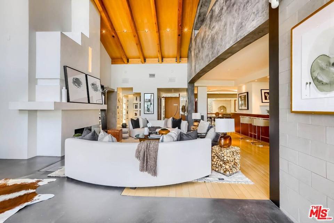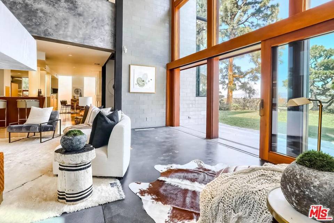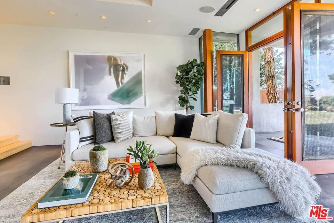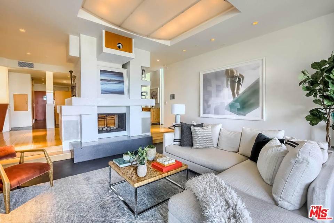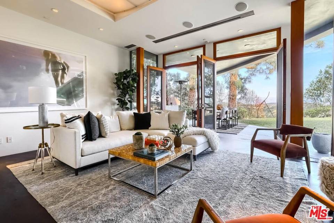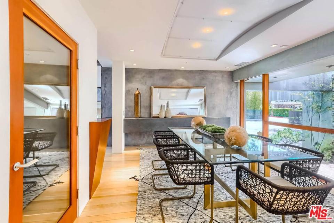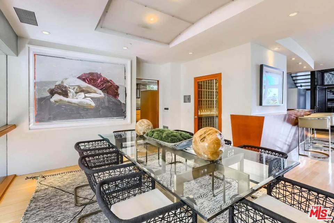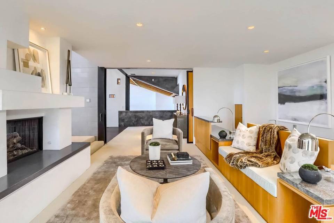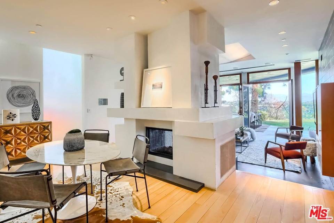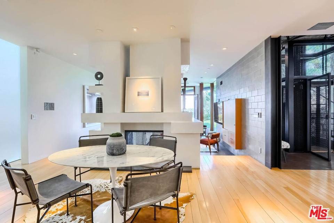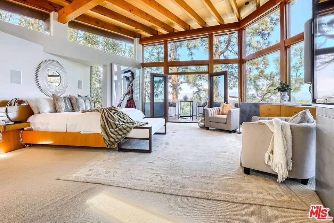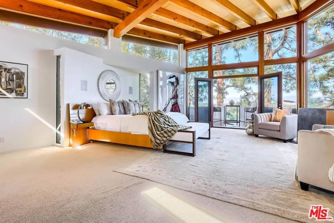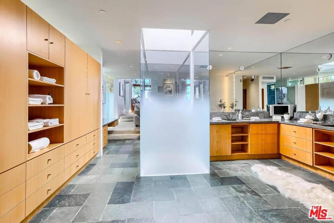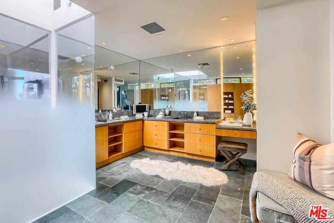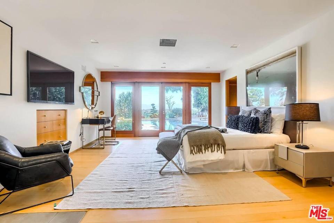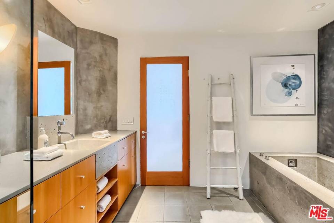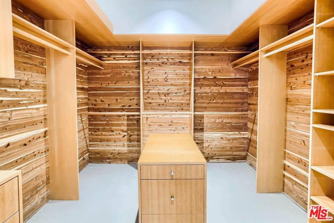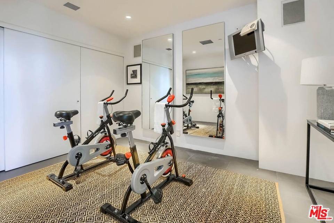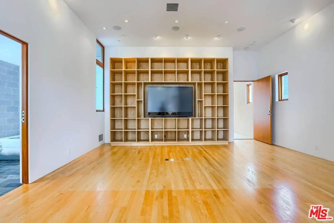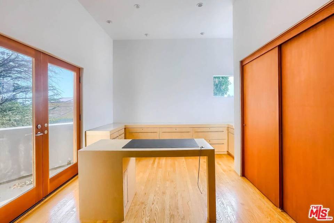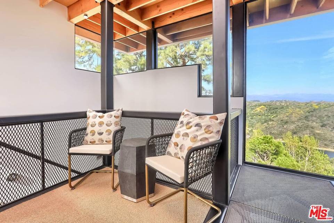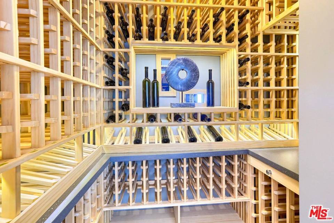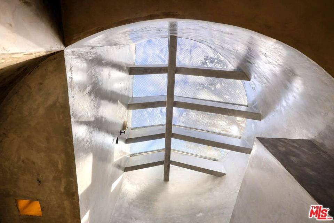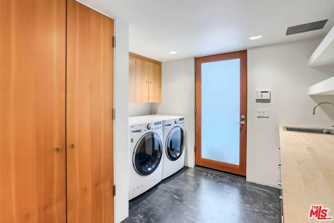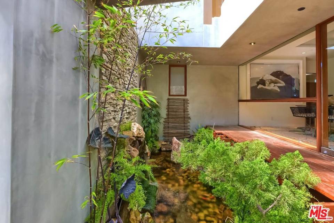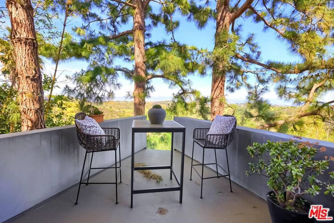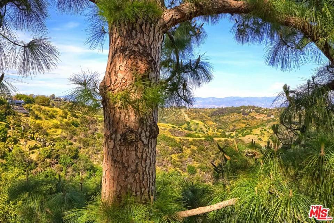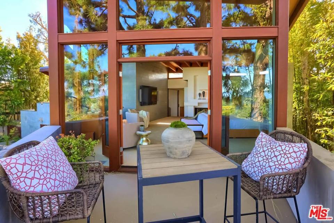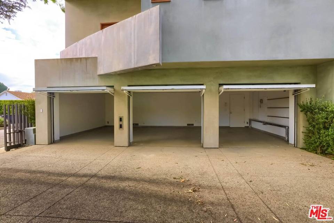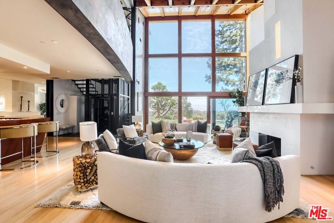

2238 Stradella Rd
Los Angeles, CA 90077Sale Price
$8,999,999
Property Type
Single-Family
Beds
5
Full Baths
5
½ Baths
1
Property Description
Bel Air Sustainable Architectural home with expansive views. ALSO AVAILABLE FOR LEASE FOR $24,999 A Month. Designed by architect David Hertz, this home is one-of-a-kind. Positioned to take advantage of the incredible views and incorporate smart technology to accommodate any lifestyle. The interior spaces have large, voluminous rooms with floor-to-ceiling double-height windows, numerous architectural details, and a well-laid-out floor plan. Four soaring sculptured fireplaces anchor the many spacious living areas. Formal dining is well positioned next to the well-equipped gourmet cooks kitchen, temperature-controlled wine room and wet bar. The primary bedroom is exceptionally large with a private seating area, two large walk-in closets and a spa-like bathroom. Indoor-outdoor living flows seamlessly into a very private, expansive backyard with views of the Stone Canyon Reservoirs, canyon and city lights. The zen-like pool and spa are framed in natural stone and grass, creating a tranquil setting along with a seated fire pit area. This gated property is both secure and private with a finished three-car garage and circular driveway.
Agent Information

Property Specifics
Property Type:
Single-Family
Estimated Sq. Foot:
6,767
Lot Size:
0.33 ac.
Price per Sq. Foot:
$1,330
Building Stories:
N/A
MLS ID:
23-284905
Source Status:
active
Amenities
hardwood floors
laundry in building
laundry in unit
microwave
elevator
parking
circular driveway
alarm system
garbage disposal
room
cable
carpet
central
private
heated
barbeque
side by side
in ground
air conditioning
dual
inside
range/oven
door opener
driveway gate
stone tile
Views & Exposures
CityCity LightsReservoirMountainsTrees/Woods
Location & Transportation
Other Property Information
Summary
General Information
- Year Built: 1998
- Year Built Source: Builder
- Architectural Style: Architectural
Parking
- Total Parking Spaces: 7
- Parking Features: Garage - 3 Car, Circular Driveway, Door Opener, Side By Side, Private Garage, Private, Driveway Gate
- Garage: Yes
- Garage Spaces: 3
- Covered Spaces: 3
Interior and Exterior Features
Interior Features
- Living Area: 6,767 sq. ft.; source: Developer
- Total Bedrooms: 5
- Full Bathrooms: 5
- Half Bathrooms: 1
- Flooring: Carpet, Hardwood, Stone Tile
- Laundry Features: Room, Inside, Laundry Area
- Other Equipment: Dryer, Alarm System, Barbeque, Built-Ins, Elevator, Range/Oven, Washer, Garbage Disposal, Microwave, Cable
- Furnished: Unfurnished
Exterior Features
- View: City, City Lights, Reservoir, Mountains, Trees/Woods
Pool/Spa
- Pool Features: Heated, In Ground, Private
- Spa: Heated
Property Information
Lot Information
- Zoning: LARE15
- Lot Size: 0.33 ac.; source: Vendor Enhanced
- Lot Dimensions: 102x140
Utilities
- Cooling: Air Conditioning, Central, Dual
Estimated Monthly Payments
Monthly Total
$43,168
Monthly Taxes
N/A
Interest
6.00%
Down Payment
20.00%
Mortgage Calculator
Monthly Mortgage Cost
$43,168
Monthly Charges
$0
Total Monthly Payment
$43,168
Calculation based on:
Price:
$8,999,999
Charges:
$0
* Additional charges may apply
Similar Listings

Listing information provided by the Combined LA/Westside Multiple Listing Service, Inc.. All information is deemed reliable but not guaranteed. Copyright 2024 Combined LA/Westside Multiple Listing Service, Inc., Los Angeles, California. All rights reserved.
Last checked: Apr 27, 2024, 1:19 PM UTC
