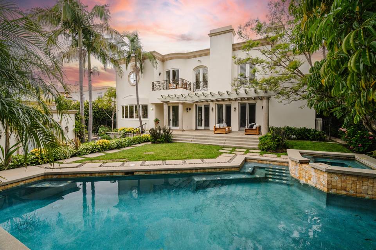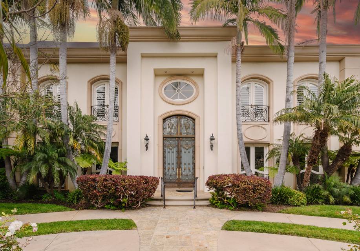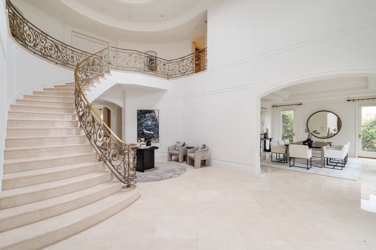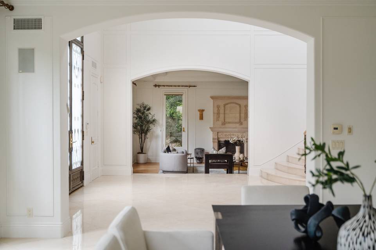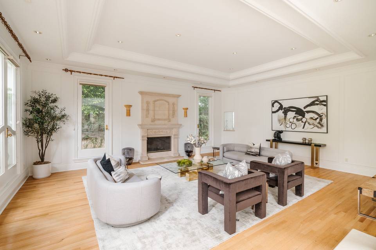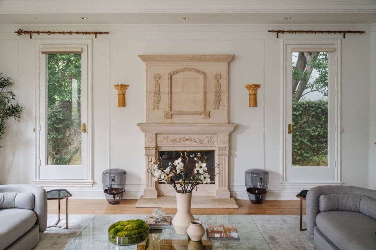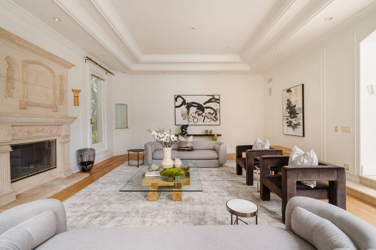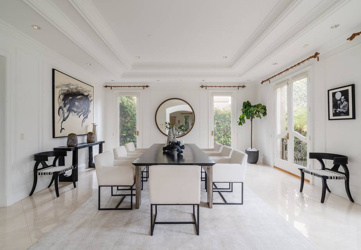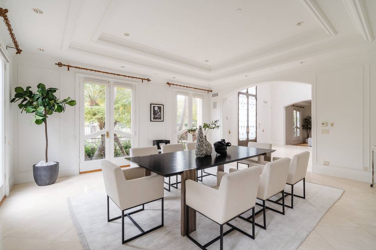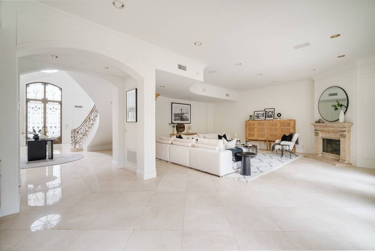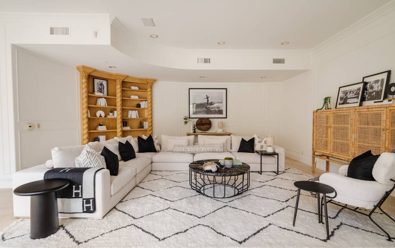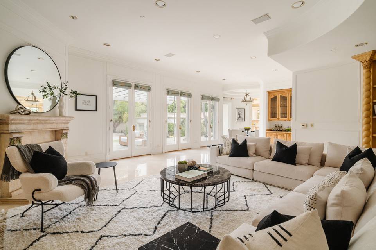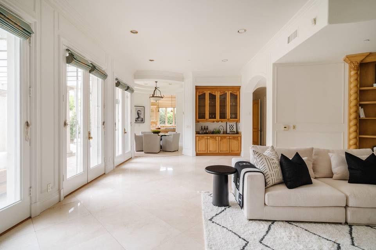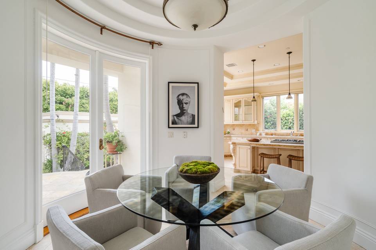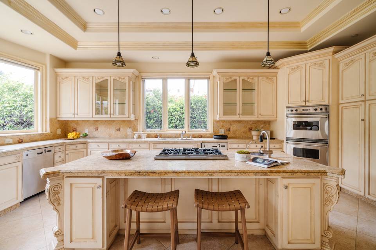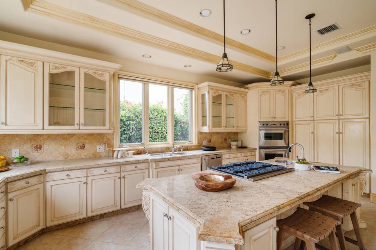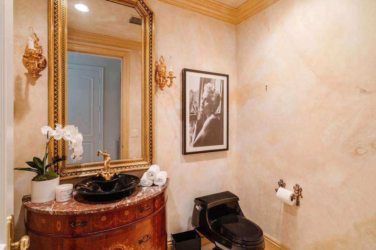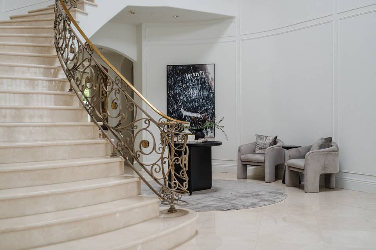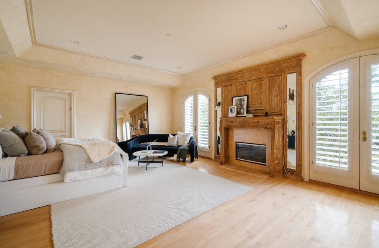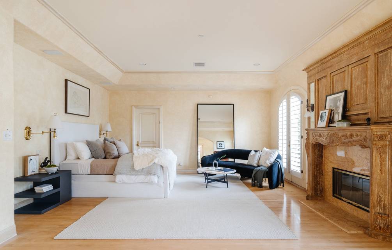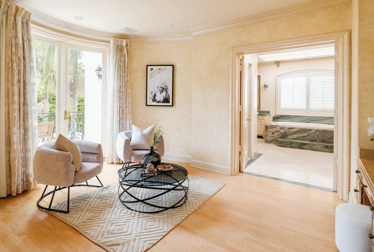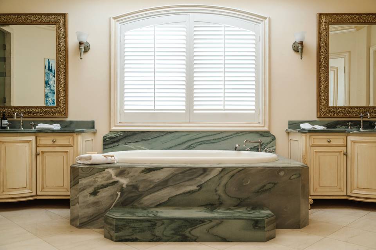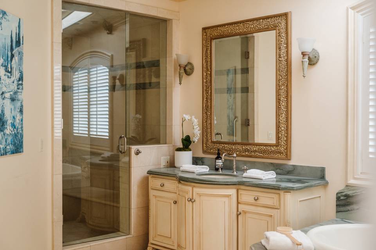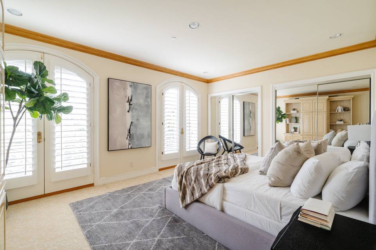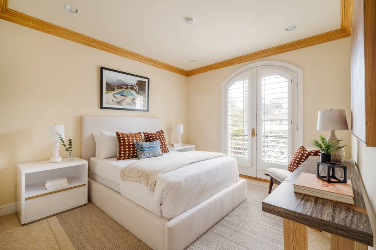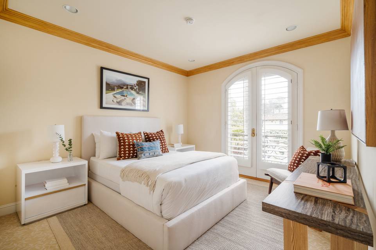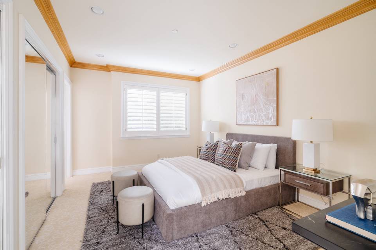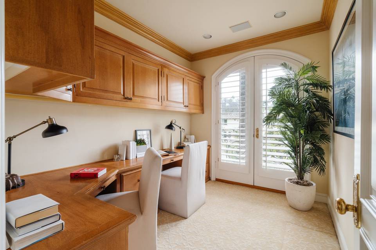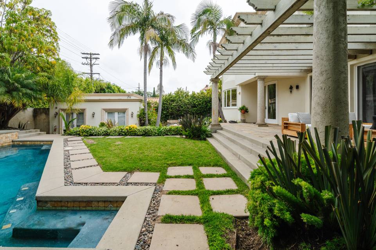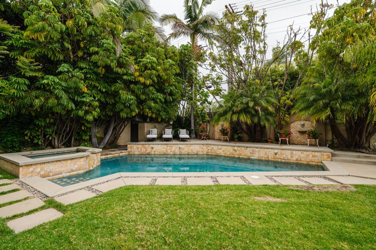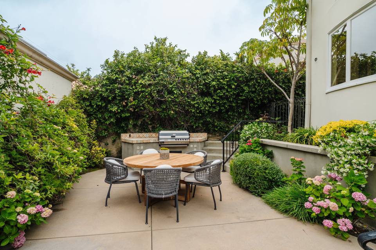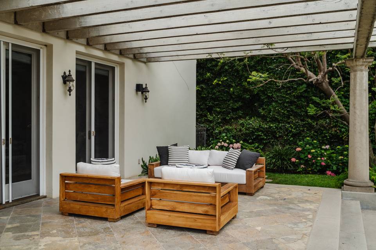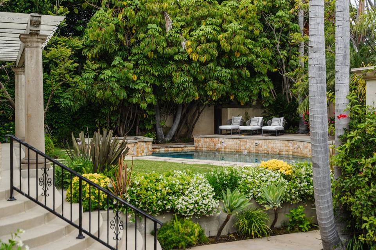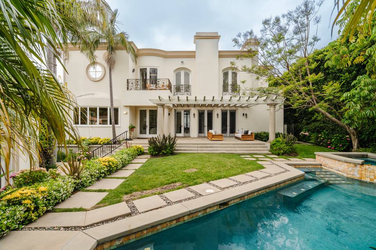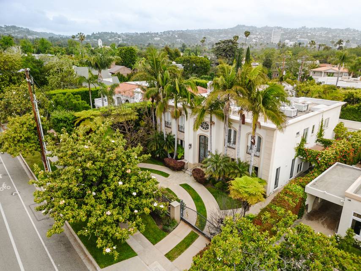

510 N Crescent Drive
Beverly Hills, CA 90210
sold
Sold Price
$9,200,000
Property Type
Single-Family
Beds
6
Full Baths
6
½ Baths
1
Property Description
Presenting 510 N Crescent Drive, an exquisite Mediterranean-style estate nestled within the highly coveted Beverly Hills Flats. Immerse yourself in a realm of refined luxury inside the grand 2-story foyer, adorned with marble flooring and a meticulously crafted sweeping staircase. The main level unfolds to reveal separate formal living and dining rooms, two half bathrooms, and a spacious family room with custom millwork and an elegant marble fireplace, seamlessly leading to the chef's kitchen and casual dining area. The chef's kitchen is a dream featuring custom cabinets, top-of-the-line appliances including a SubZero refrigerator and a Viking stove, dual sinks, two Bosch dishwashers, and a center island with breakfast seating. Ascend to the upper level, where generously-sized bedrooms, including an office/bedroom, feature their own en suite bathrooms. The primary suite exudes opulence, with three walk-in closets, a fireplace, an expansive bathroom with a luxurious spa tub as well as an additional half bath, and a private terrace overlooking the manicured backyard. Completing the basement are two additional bedrooms, a full laundry room, and ample storage space. Outside is a sanctuary of serenity and an ideal space for entertaining with inviting outdoor patios, pool, spa and fountains. The home is further enhanced by an elevator, security system, gated double-entry circular motor court and a two-car garage. A stone's throw to Rodeo Drive and world renowned shopping and dining destinations, this residence offers both privacy and convenience.
Agent Information

Property Specifics
Property Type:
Single-Family
Estimated Sq. Foot:
7,773
Lot Size:
0.27 ac.
Price per Sq. Foot:
$1,184
Building Stories:
N/A
MLS ID:
a0U4U00000DQxsKUAT
Amenities
parking
fireplace
central
security system
fireplace master bedroom
fireplace family room
fireplace dining
Location & Transportation
Other Property Information
Summary
General Information
- Year Built: 2000
- Architectural Style: Traditional
Parking
- Total Parking Spaces: 5
- Parking Features: Parking Garage - 2 Car
Interior and Exterior Features
Interior Features
- Living Area: 7,773 sq. ft.
- Total Bedrooms: 6
- Full Bathrooms: 6
- Half Bathrooms: 1
- Fireplace: Fireplace Dining, Fireplace Family Room, Fireplace Master Bedroom
- Total Fireplaces: 3
Exterior Features
- Security Features: security system
Structure
- Building Features: top-of-the-line appliances, walk-in closets, location, elevator
Property Information
Lot Information
- Lot Size: 0.27 ac.
Utilities
- Cooling: Central
- Heating: Central
Estimated Monthly Payments
Monthly Total
$44,127
Monthly Taxes
N/A
Interest
6.00%
Down Payment
20.00%
Mortgage Calculator
Monthly Mortgage Cost
$44,127
Monthly Charges
$0
Total Monthly Payment
$44,127
Calculation based on:
Price:
$9,200,000
Charges:
$0
* Additional charges may apply
Similar Listings
All information is deemed reliable but not guaranteed. Copyright 2024 The Agency. All rights reserved.
Last checked: Apr 27, 2024, 2:32 PM UTC
