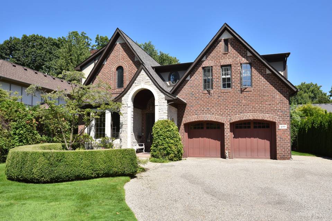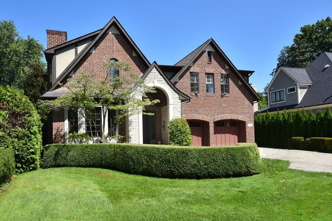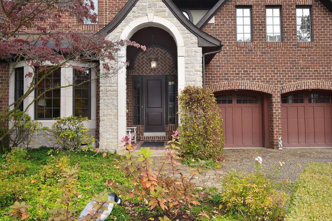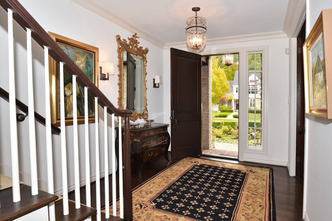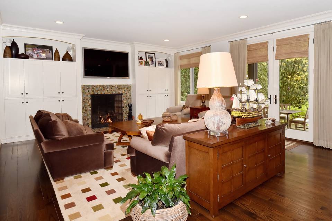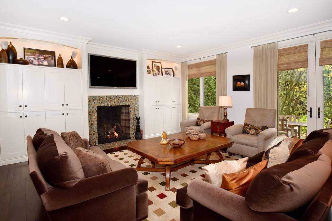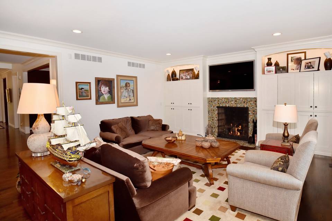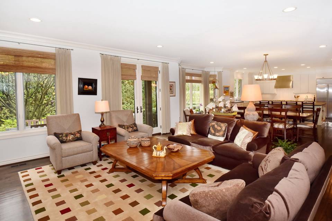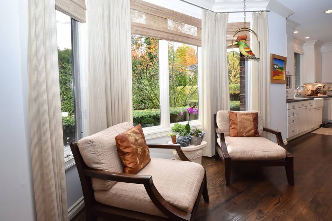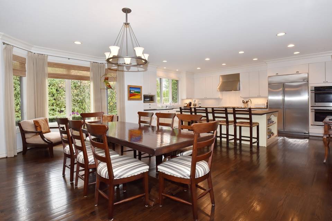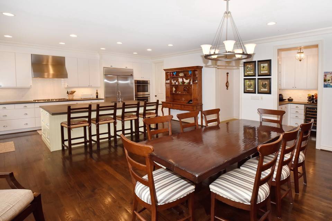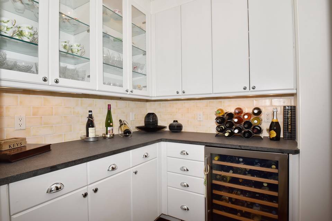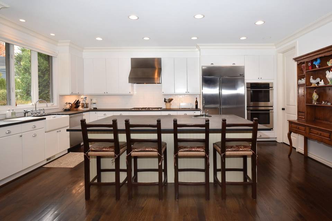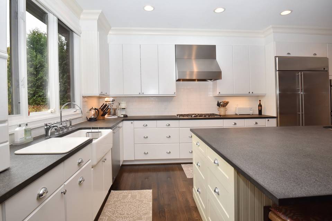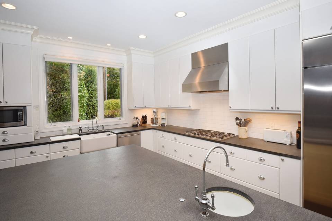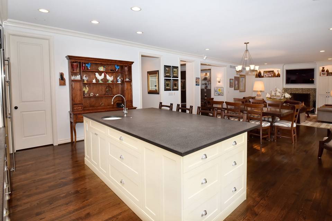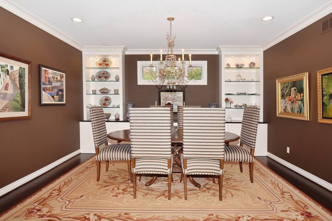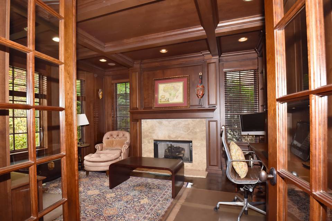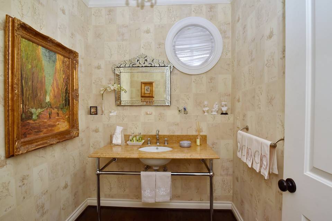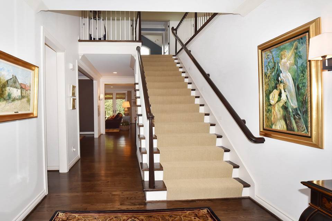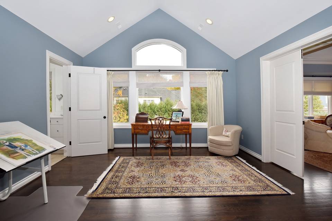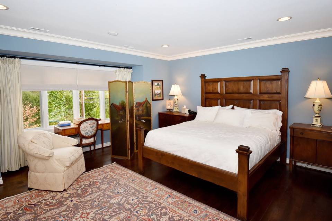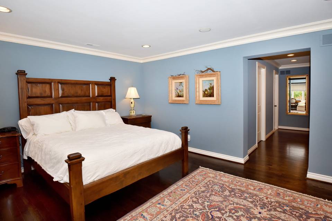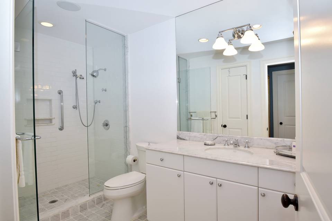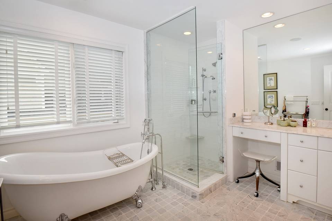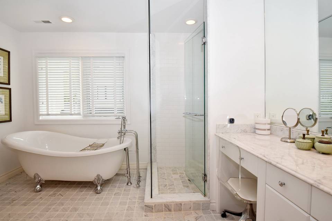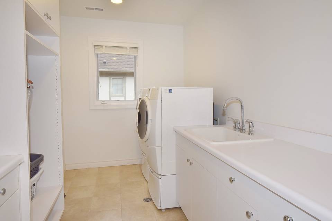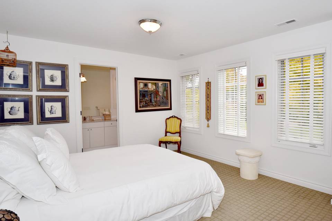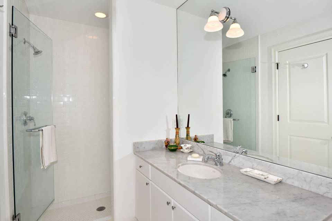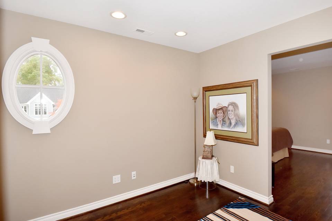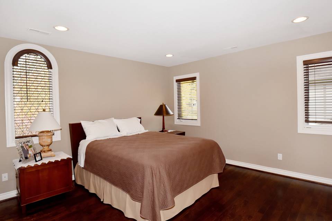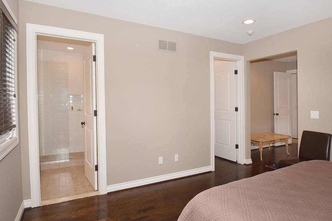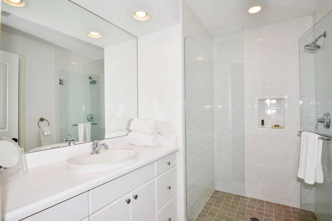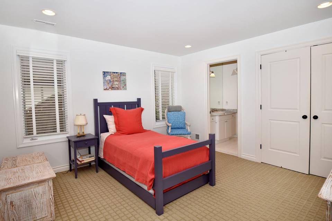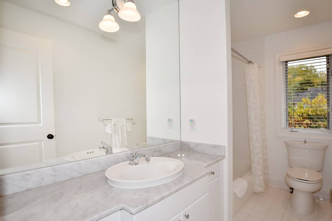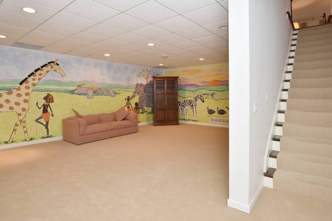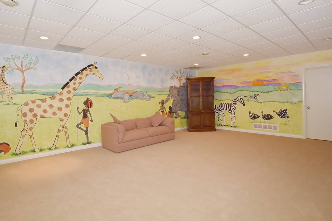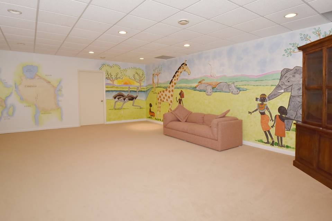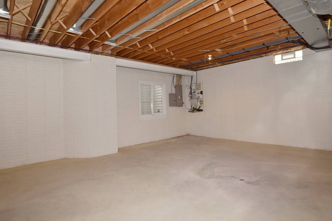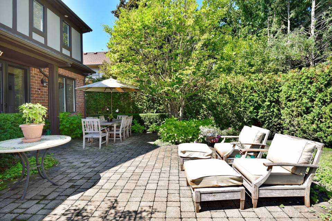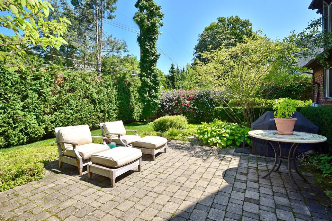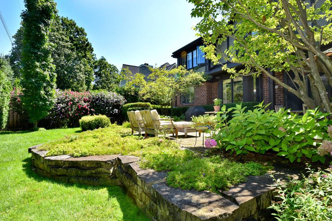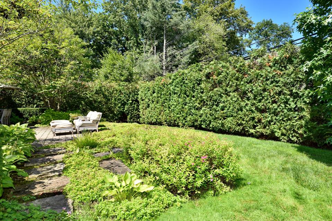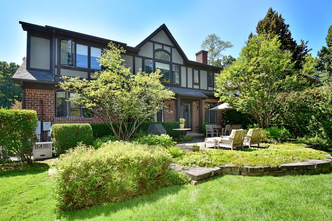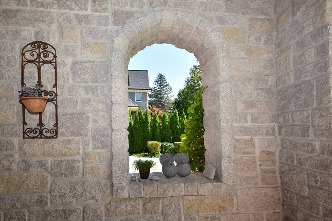

699 Abbey Street
Birmingham, MI 48009
sold
Last Listed Price
$1,450,000
Property Type
Single-Family
Beds
4
Baths
5
Property Description
Exquisite home built in 2004 that shows like a model. Custom detailed trim work and rich wood floors throughout. French doors open from the foyer into a library/study with wood paneling, custom cabinets, shelves, and marble surround fireplace. This home also features: an elegant powder room, large dining room with buffet, display shelves and cabinets. An open concept kitchen and great room that is filled with natural light. High-end stainless appliances, ,double ovens, gas range, large stone island that accommodates seating, walk-in pantry and a butler’s pantry with wine fridge. French doors lead out to a private outdoor oasis of lush landscaping and patio. The mudroom has a walk-in closet for coats, shoes, and packages. A wide staircase and hallway leads to 4 spacious bedroom en-suites. First enter the primary suite's large private office with a vaulted ceiling. There are two large walk-in closets and two primary bathrooms. The fourth bedroom also has a private office, playroom/study, two walk-in closets and luxurious bathroom. A second floor laundry has counters and loads of storage. Attached organized garage with epoxy floor. Lower Level has finished play area, additional space plumbed for a bathroom, and an egress window well. Generator too.
Agent Information
Property Specifics
Property Type:
Single-Family
Estimated Sq. Foot:
4,463
Lot Size:
N/A
Price per Sq. Foot:
$325
Building Stories:
2
MLS ID:
a0U4U00000DjqXGUAZ
Amenities
Forced Air
Air Conditioning
Parking Door Opener
Parking Driveway
Parking Garage Is Attached
Fireplace Gas
Parking
Attached Garage
Fireplace
open kitchen
fireplace great room
fireplace gas starter
parking direct entrance
fireplace den
Views & Exposures
Landscape
Location & Transportation
Other Property Information
Summary
General Information
- Year Built: 2004
- Architectural Style: Country English
Parking
- Total Parking Spaces: 2
- Parking Features: Parking Direct Entrance, Parking Door Opener, Parking Driveway, Parking Driveway-Gravel, Parking Garage - 2 Car, Parking Garage Is Attached
- Attached Garage: Yes
Interior and Exterior Features
Interior Features
- Interior Features: Open Kitchen
- Living Area: 4,463 sq. ft.
- Total Bedrooms: 4
- Full Bathrooms: 5
- Fireplace: Fireplace Den, Fireplace Gas, Fireplace Gas Starter, Fireplace Great Room
- Total Fireplaces: -2
Exterior Features
- View: Landscape
Structure
- Building Features: Family Rpom, Dining Room, Four en-suites, Partially finished Lower Level
- Stories: 2
Property Information
Lot Information
- Lot Size:
- Lot Dimensions: 65 x194
Utilities
- Cooling: Air Conditioning
- Heating: Forced Air
Estimated Monthly Payments
Monthly Total
$6,955
Monthly Taxes
N/A
Interest
6.00%
Down Payment
20.00%
Mortgage Calculator
Monthly Mortgage Cost
$6,955
Monthly Charges
$0
Total Monthly Payment
$6,955
Calculation based on:
Price:
$1,450,000
Charges:
$0
* Additional charges may apply
Similar Listings
All information is deemed reliable but not guaranteed. Copyright 2024 The Agency. All rights reserved.
Last checked: Apr 29, 2024, 4:17 AM UTC
