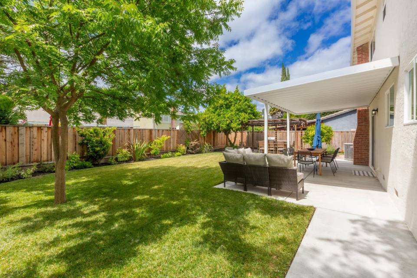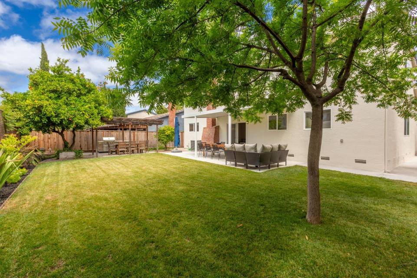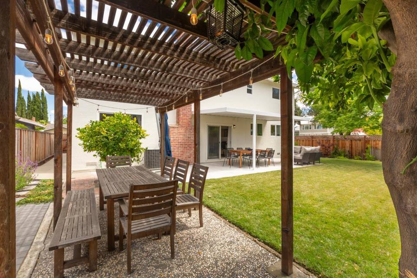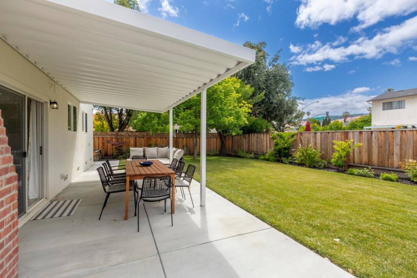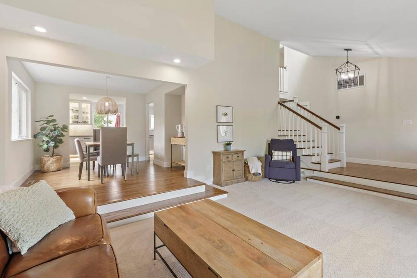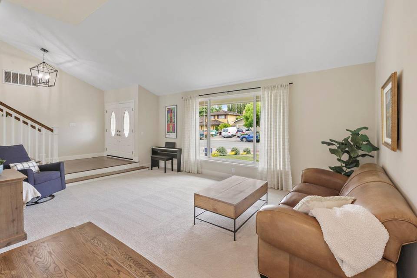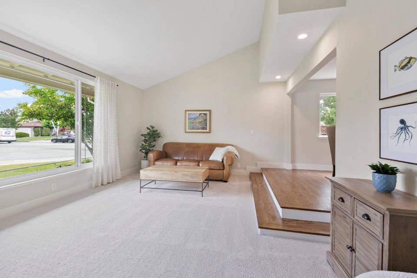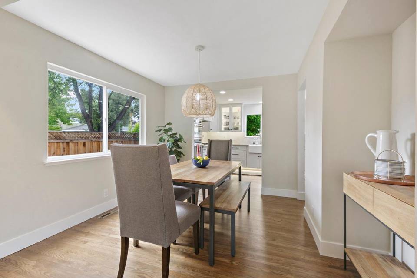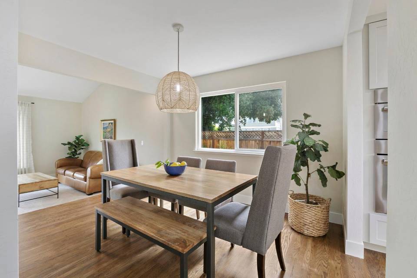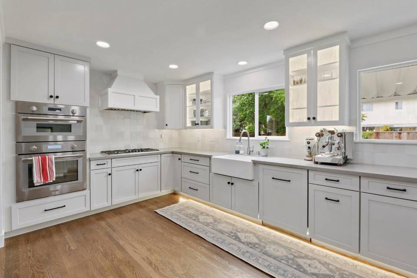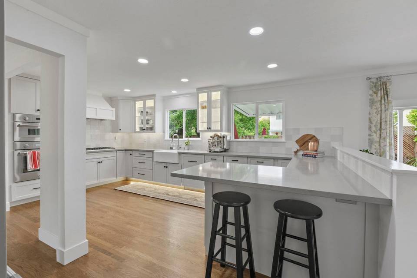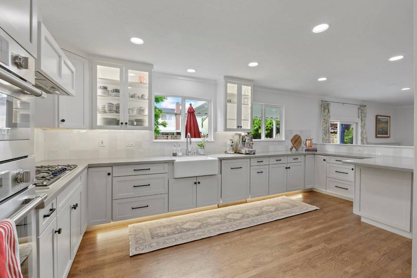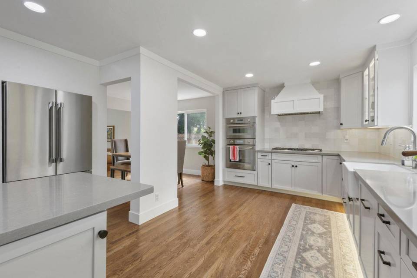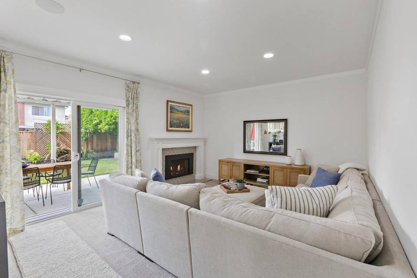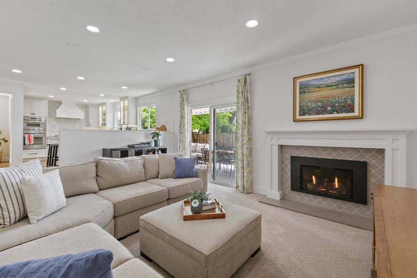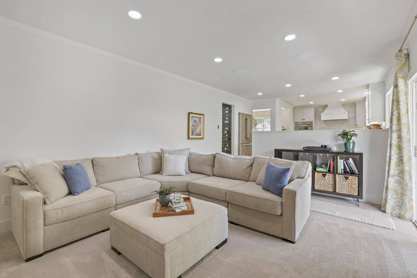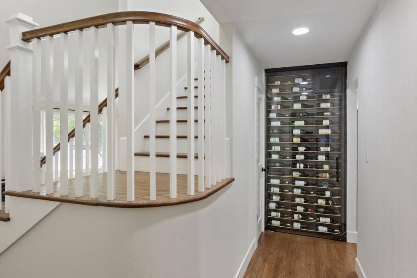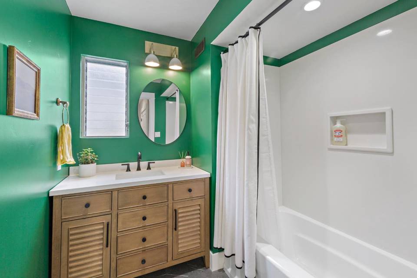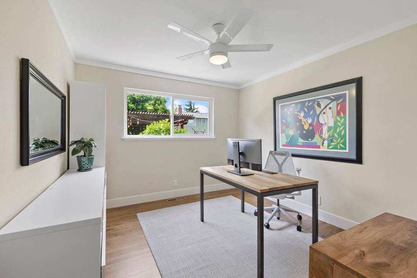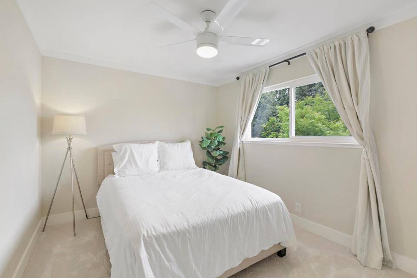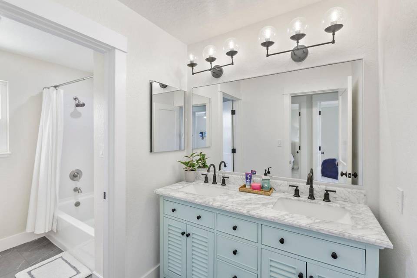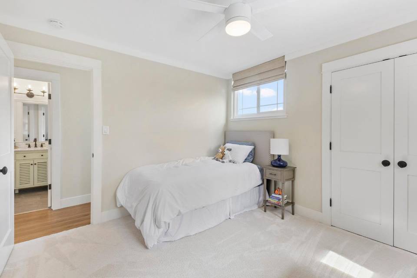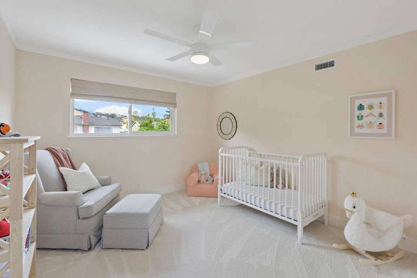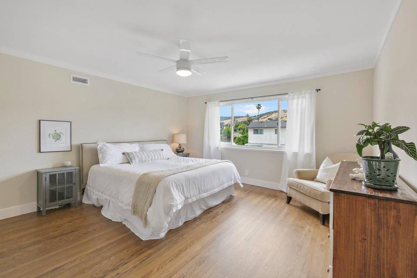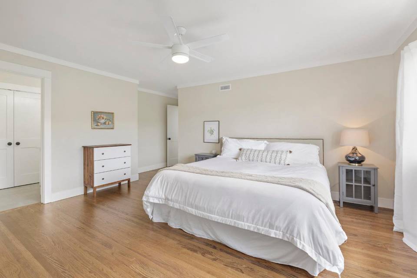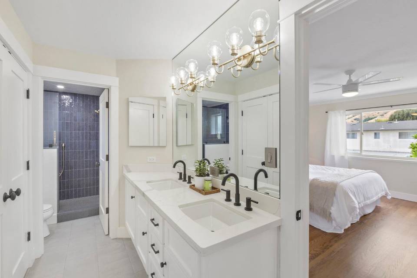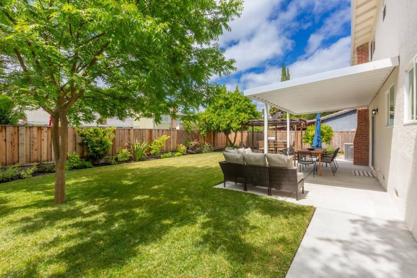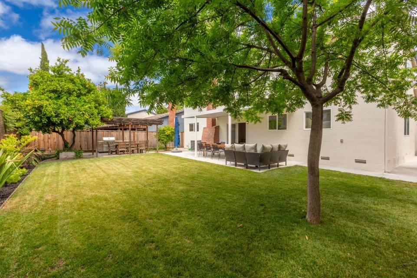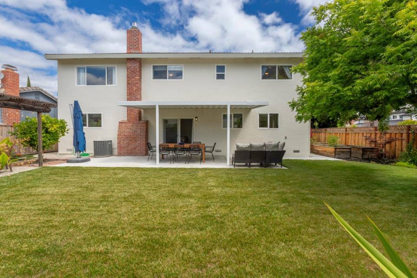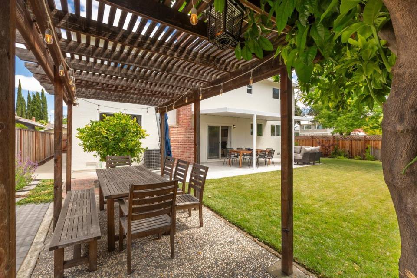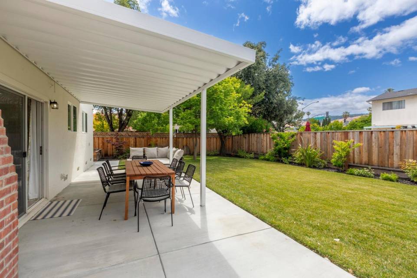

404 Santa Mesa Drive
San Jose, CA 95123
in contract
Sale Price
$1,799,950
Property Type
Single-Family
Beds
5
Baths
3
Property Description
Spectacular property: completely refreshed to include fabulous new kitchen with Quartz counters and solid wood cabinetry. All new high-end S/S appliances including refrigerator/microwave/oven/cooktop/dishwasher. 3 full baths completely remodeled (2 with shower over tubs). 1 bedroom and full bath downstairs. All new interior doors/crown mouldings/door casings/baseboards/designer hardware. Stunning new staircase showcases the entry. Refinished hardwood flooring/plush carpeting. Wine aficionados will love the custom wine display wall. Walk-in pantry with custom shelving. Recessed LED can lighting throughout the home. In-ceiling Sonos surround sound. Dual pane windows. Water softener. Outdoor kitchen island and dining pergola perfect for entertainers and family gatherings. EV charging outlet installed in garage. Large fenced rear yard with mature landscaping, sod lawn and covered patio. Freshly painted exterior. Raised planter beds for the home gardener. Automatic sprinkler system.
Agent Information

Broker-Associate
(408) 205-8050
rick.zea@theagencyre.com
License: California DRE #00880772
The Agency
Property Specifics
Property Type:
Single-Family
Estimated Sq. Foot:
2,509
Lot Size:
7,074 sq. ft.
Price per Sq. Foot:
$717
Building Stories:
N/A
MLS ID:
ML81932549
Source Status:
pending
Amenities
dishwasher
microwave
parking
formal dining room
fireplace
pantry
gas
disposal
breakfast bar
family room
forced air
parking attached
floor hardwood
smart thermostat
gas range
Location & Transportation
Other Property Information
Summary
General Information
- Year Built: 1966
Parking
- Total Parking Spaces: 1
- Parking Features: Parking Attached
- Garage: Yes
- Attached Garage: Yes
- Garage Spaces: 2
Interior and Exterior Features
Interior Features
- Interior Features: Family Room, Formal Dining Room, Breakfast Bar, Pantry, Smart Thermostat
- Living Area: 2,509
- Total Bedrooms: 5
- Total Bathrooms: 3
- Full Bathrooms: 3
- Fireplace: Family Room, Gas
- Flooring: Floor Hardwood
- Appliances: Dishwasher, Disposal, Gas Range, Microwave
Exterior Features
- Exterior Features: Back Yard
- Roof: Roof Metal
Structure
- Stories: 2
Property Information
Lot Information
- Zoning: R1-8
- Lots: 1
- Buildings: 1
- Lot Size: 7,074 sq. ft.
Utilities
- Heating: Forced Air
- Water Source: Water Source Public
Estimated Monthly Payments
Monthly Total
$8,633
Monthly Taxes
N/A
Interest
6.00%
Down Payment
20.00%
Mortgage Calculator
Monthly Mortgage Cost
$8,633
Monthly Charges
$0
Total Monthly Payment
$8,633
Calculation based on:
Price:
$1,799,950
Charges:
$0
* Additional charges may apply
Similar Listings

Listing information provided by the Bay East Association of REALTORS® MLS and the Contra Costa Association of REALTORS®. All information is deemed reliable but not guaranteed. Copyright 2024 Bay East Association of REALTORS® and Contra Costa Association of REALTORS®. All rights reserved.
Last checked: Apr 27, 2024, 6:07 AM UTC
