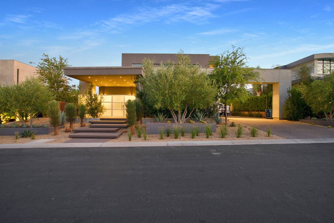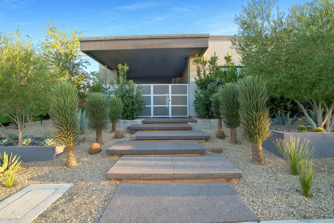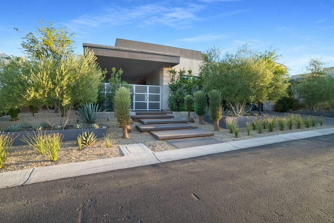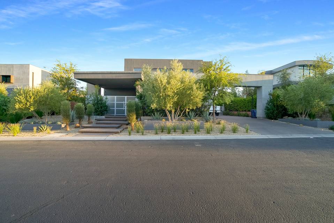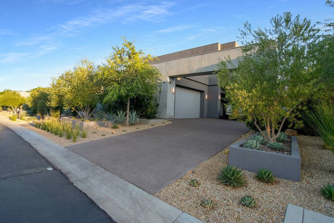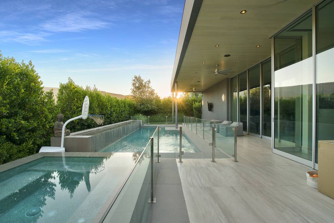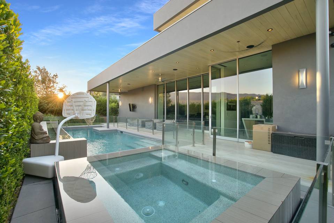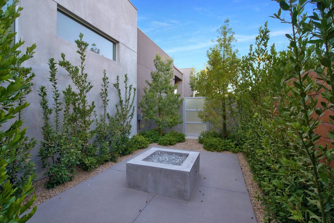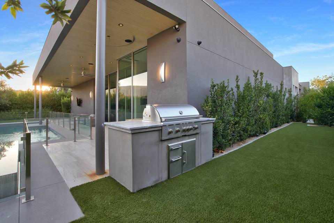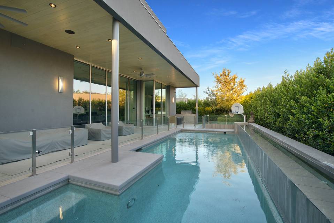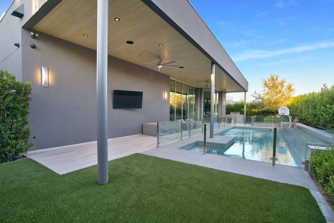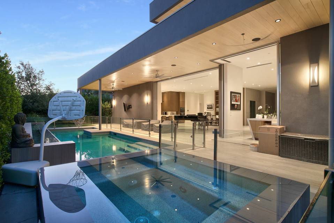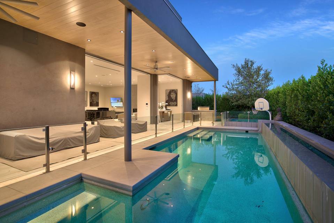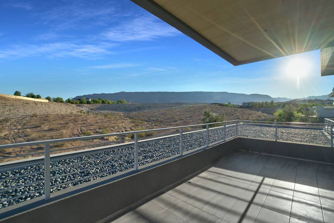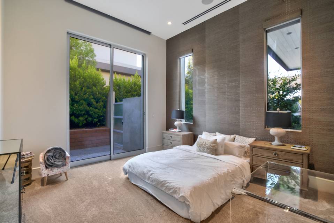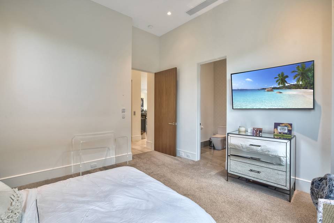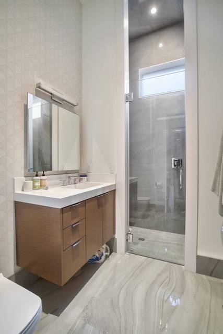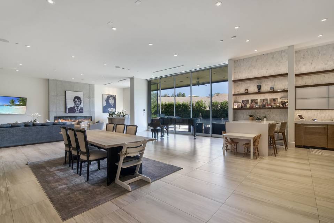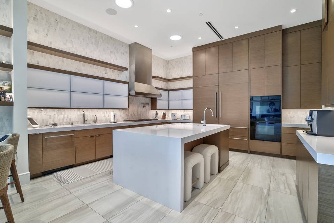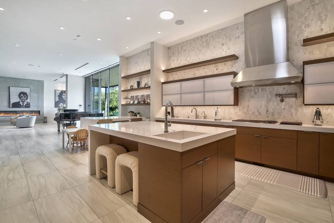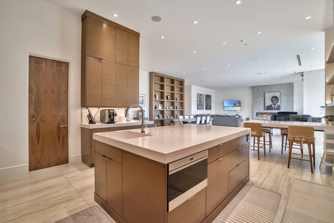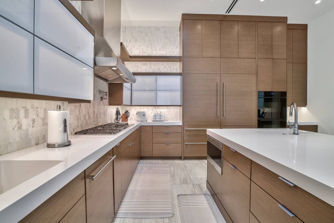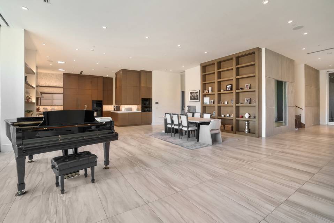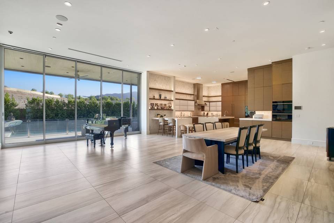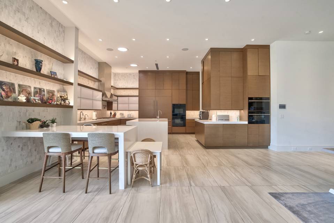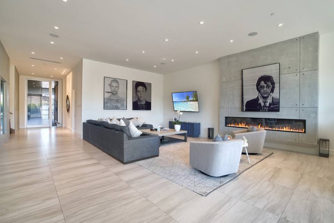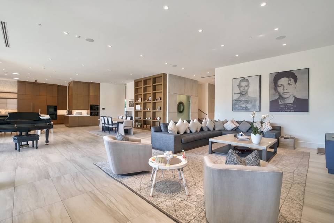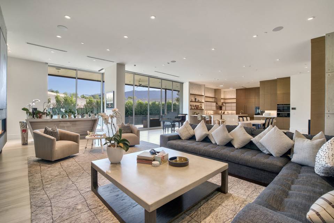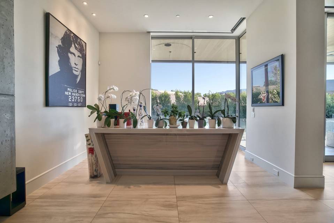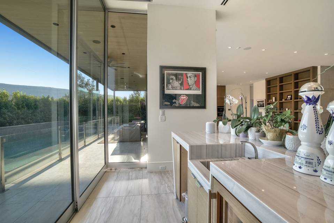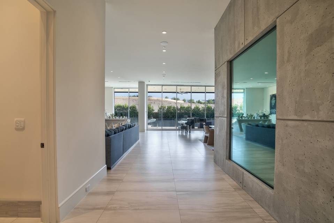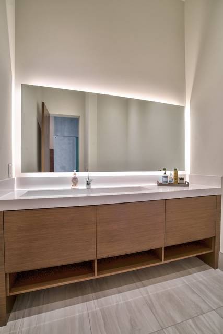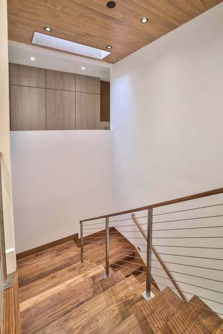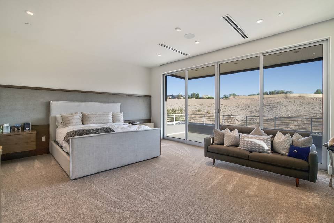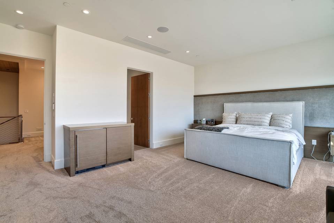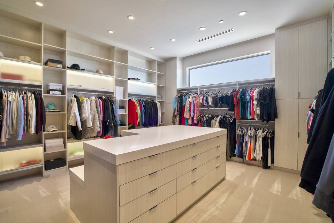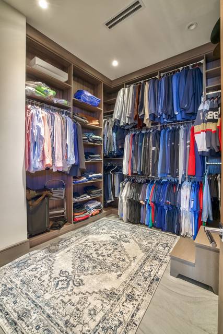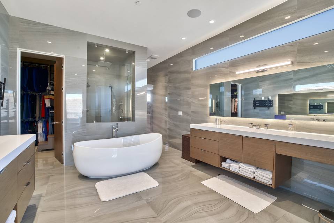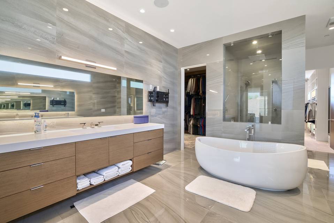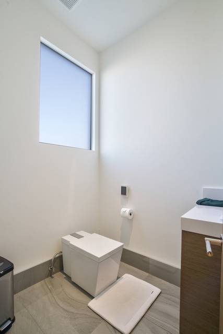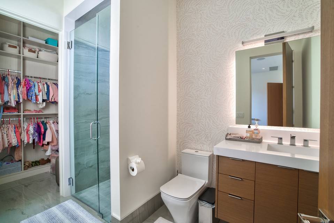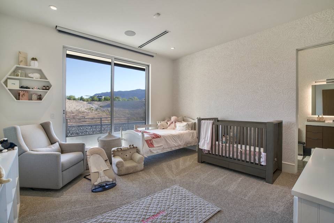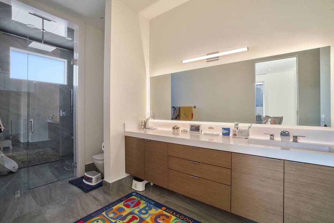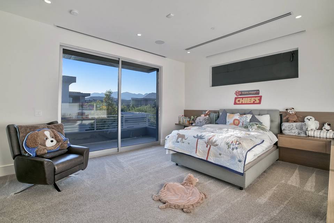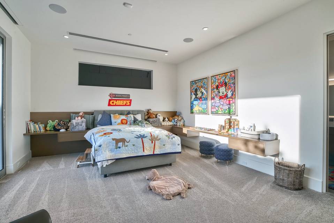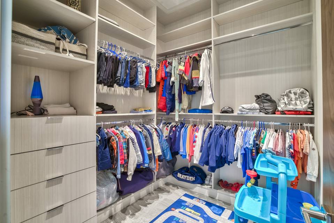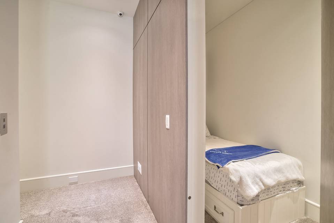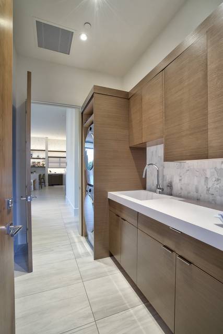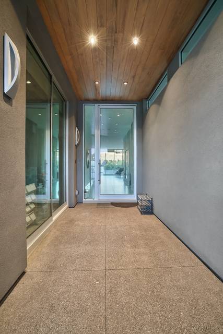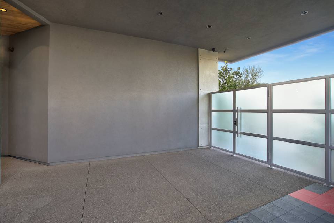

43 Sun Glow Lane
Las Vegas, NV 89135Sale Price
$5,850,000
Property Type
Single-Family
Beds
5
Full Baths
4
½ Baths
1
¾ Baths
1
Property Description
Modern Estate located on a private Mountain View lot in the Premier Guard Gated Ridges Community of Summerlin. This architectural masterpiece features a warm aesthetic with elements of wood and defined clean lines. 5,794 feet of living space offering 4 bedrooms, private theatre room, 6 bathrooms, 5th bedroom option is possible. The refined open kitchen is perfectly suited for the finest of enthusiasts with walnut cabinetry and Wolf appliances. The spacious great room features a linear fireplace, wet bar and pocket doors which are ideal for seamless California style indoor-outdoor living and entertaining. Primary suite has a modern fireplace, balcony, separate built-in closets, spa-like primary bathroom with separate smart toilets, dual vanities, spacious shower and soaking tub. The private backyard hosts a large covered patio complete with wood treatments, beautiful pool w/water feature, fire pit, built-in BBQ and more. Convenient Control4 home automation and smart features throughout.
Agent Information

Broker/Managing Partner, Las Vegas
(702) 400-0645
zar@theagencyre.com
License: Nevada #PM.0166829.BKR
The Agency
Property Specifics
Property Type:
Single-Family
Monthly Common Charges:
$615
Yearly Taxes:
$24,813
Estimated Sq. Foot:
5,794
Lot Size:
0.31 ac.
Price per Sq. Foot:
$1,010
Building Stories:
2
MLS ID:
2507475
Source Status:
Active
Also Listed By:
connectagency: a0U4U00000ELqGzUAL
Amenities
Bedroom On Main Level
Elevator
Central
Gas
Multiple Heating Units
Central Air
Electric
2 Units
Attached
Finished Garage
Garage
Garage Door Opener
Shelves
Great Room
Primary Bedroom
Carpet
Ceramic Tile
Marble
Gas Dryer Hookup
Laundry Room
Pool
In Ground
Private
Community
Double Oven
Gas Cooktop
Disposal
Microwave
Refrigerator
Wine Refrigerator
Parking
Attached Garage
Fireplace
Pool
Pool
Views & Exposures
Mountain(s)
Location & Transportation
Other Property Information
Summary
General Information
- Year Built: 2017
- Year Built Details: RESALE
- Architectural Style: Two Story
School
- Elementary School: Goolsby Judy & John, Goolsby Judy & John
- Middle or Junior School: Fertitta Frank & Victoria
- High School: Durango
Parking
- Total Parking Spaces: 5
- Parking Features: Attached, Finished Garage, Garage, Garage Door Opener, Shelves
- Garage: Yes
- Attached Garage: Yes
- Garage Spaces: 5
HOA
- Association: Yes
- Association Name: Ridges
- Association Phone: (702) 826-0937
- Association Fee: $615.00; Monthly
- Association Fee Includes: Common Areas, Taxes
Interior and Exterior Features
Interior Features
- Interior Features: Bedroom on Main Level, None, Elevator
- Living Area: 5,794 sq. ft.
- Total Bedrooms: 5
- Total Bathrooms: 6
- Full Bathrooms: 4
- Three-Quarter Bathrooms: 1
- Half Bathrooms: 1
- Fireplace: Gas, Great Room, Primary Bedroom
- Total Fireplaces: 2
- Flooring: Carpet, Ceramic Tile, Marble
- Appliances: Built-In Gas Oven, Double Oven, Gas Cooktop, Disposal, Microwave, Refrigerator, Wine Refrigerator
- Laundry Features: Gas Dryer Hookup, Laundry Room
- Furnished: Unfurnished
Exterior Features
- Exterior Features: Built-in Barbecue, Balcony, Barbecue, Patio, Sprinkler/Irrigation
- Roof: Flat, Pitched, Tile
- Window Features: Low-Emissivity Windows
- View: Mountain(s)
Pool/Spa
- Pool Private: Yes
- Pool Features: In Ground, Private, Community
- Spa: In Ground
Structure
- Building Area: 5,794
- Stories: 2
- Property Condition: Resale
Property Information
Lot Information
- Zoning: Single Family
- Lot Features: 1/4 to 1 Acre Lot, Drip Irrigation/Bubblers, Desert Landscaping, Landscaped, Rocks, Synthetic Grass
- Lot Size: 0.31 ac.
Utilities
- Utilities: Underground Utilities
- Cooling: Central Air, Electric, 2 Units
- Heating: Central, Gas, Multiple Heating Units
- Electric: Photovoltaics None
- Water Source: Public
- Sewer: Public Sewer
Community
- Association Amenities: Clubhouse, Fitness Center, Golf Course, Gated, Pool, Guard, Security
- Community Features: Pool
Estimated Monthly Payments
Monthly Total
$30,742
Monthly Charges
$615
Monthly Taxes
$2,068
Interest
6.00%
Down Payment
20.00%
Mortgage Calculator
Monthly Mortgage Cost
$28,059
Monthly Charges
$2,683
Total Monthly Payment
$30,742
Calculation based on:
Price:
$5,850,000
Charges:
$2,683
* Additional charges may apply
Similar Listings

The data relating to real estate for sale on this web site comes in part from the Broker Reciprocity Program of Greater Las Vegas Association of Realtors MLS. All information is deemed reliable but not guaranteed. Copyright 2024 Greater Las Vegas Association of Realtors MLS. All rights reserved.
Last checked: Apr 29, 2024, 8:44 AM UTC
